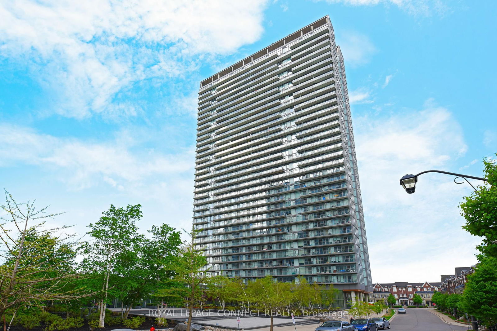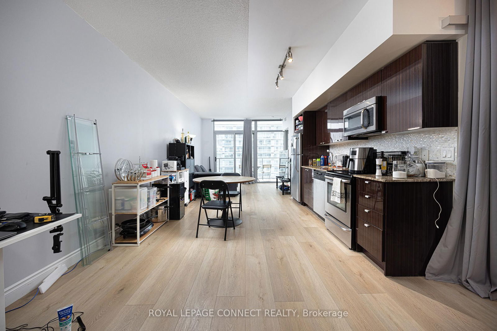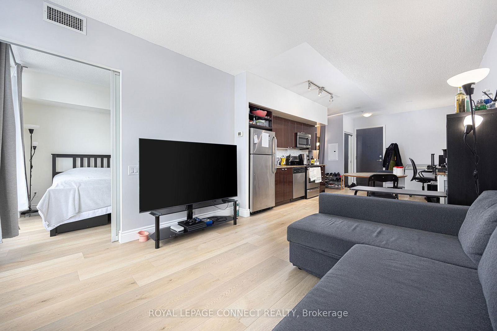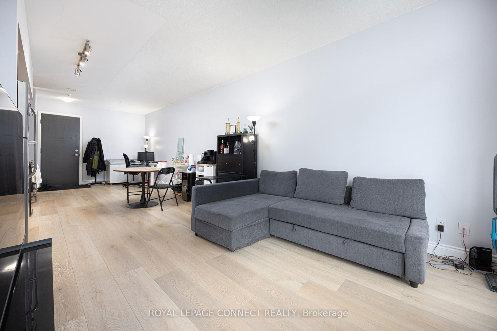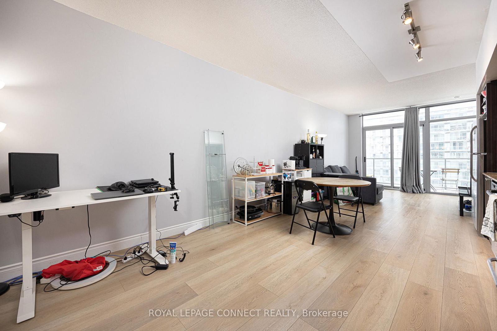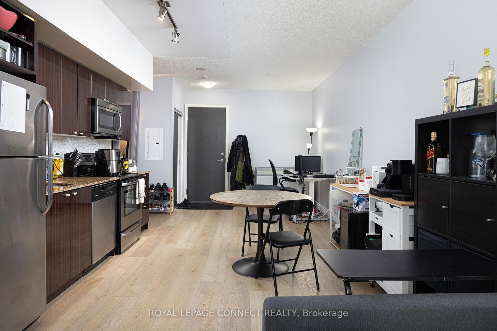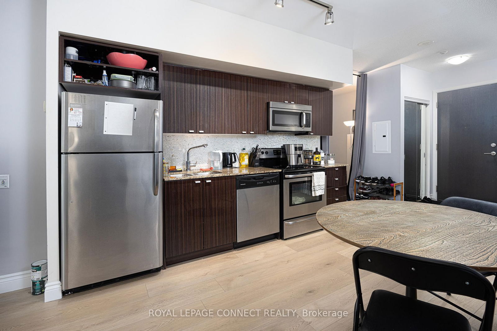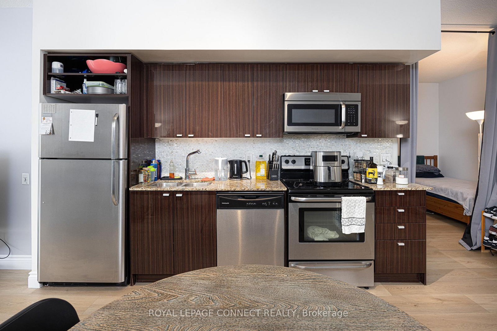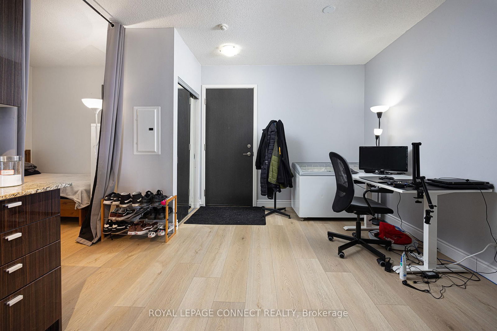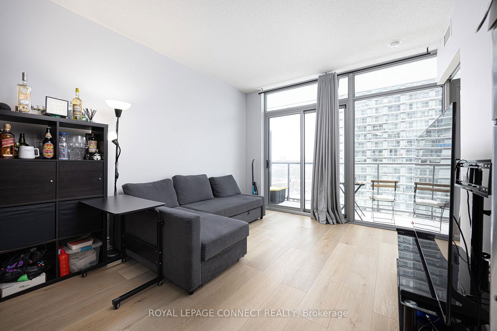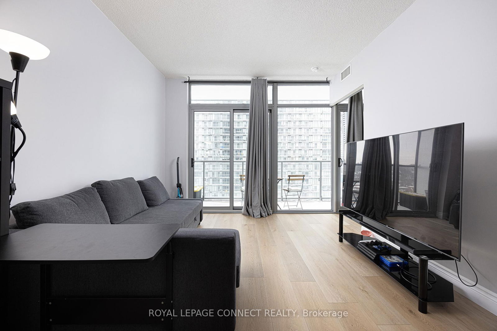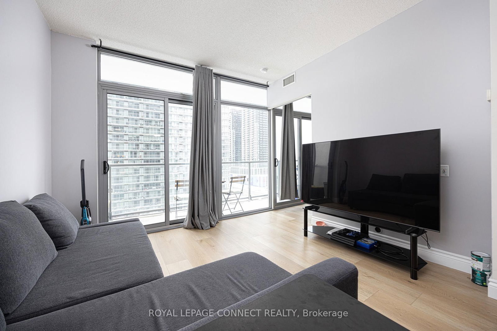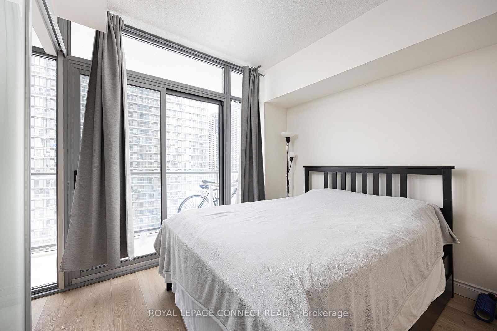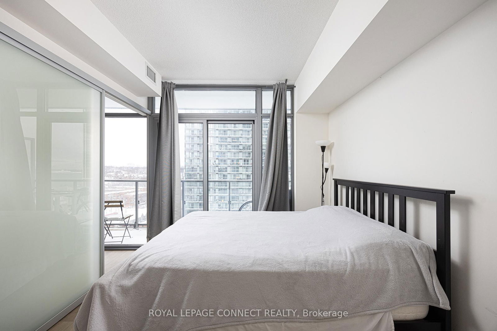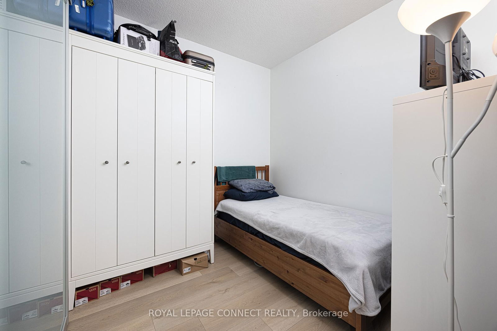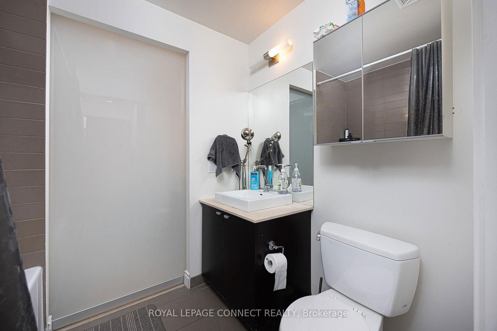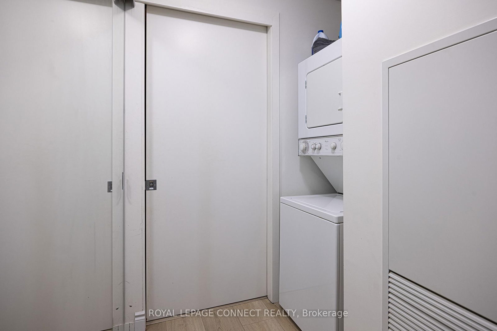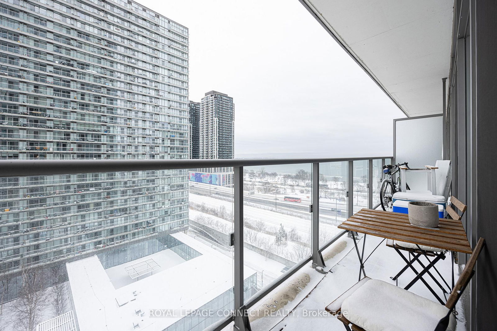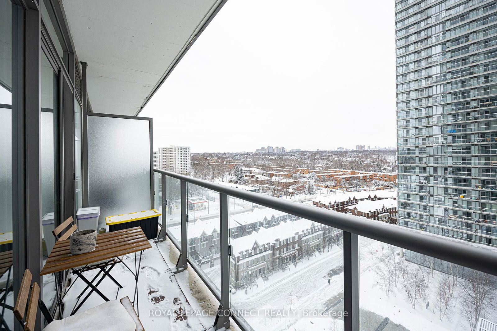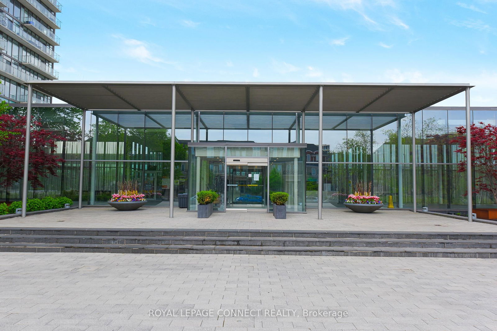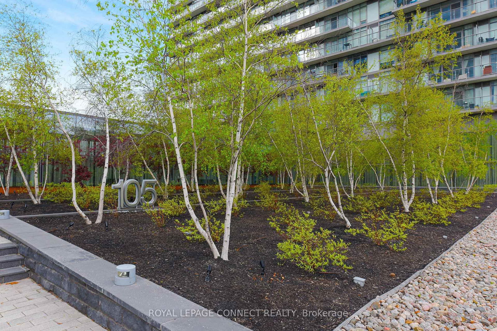1215 - 105 The Queensway
Listing History
Details
Property Type:
Condo
Maintenance Fees:
$667/mth
Taxes:
$2,418 (2024)
Cost Per Sqft:
$781/sqft
Outdoor Space:
Balcony
Locker:
None
Exposure:
East
Possession Date:
60/TBA
Laundry:
Main
Amenities
About this Listing
Welcome to your future home or investment at the gorgeous and ultra-convenient NXT II condos! Step inside this spacious 1+den, 1-bathroom unit and be wowed by all the natural light from the huge floor-to-ceiling glass windows and doors in the living room and bedroom. The open concept kitchen features stainless steel appliances, and there's even a dedicated spot for your dining table. Dinner parties will never be the same! The den makes a perfect home office, gym, or whatever your heart desires. The semi-ensuite bathroom features in-unit laundry and connects the bedroom and the den. Enjoy pristine lake views and the morning sun from your private balcony. Owned parking is the cherry on top of this beautiful unit. But that's not all... 105 The Queensway is in one of the city's most convenient locations. High Park, Sunnyside Beach, and endless trails along Lake Shore Blvd. W. are only a stone's throw away, making this perfect for runners, cyclists, and dog lovers alike. Get onto the Gardiner Expressway in minutes for quick access to downtown or to the city. Even Pearson International Airport is a quick drive away. Feel like leaving the car at home? The 501 streetcar stop just outside brings you downtown in a flash. Welcome home!
ExtrasStainless steel fridge, stainless steel stove, stainless steel dishwasher, stainless steel microwave/hood fan, stacked washer & dryer, all electrical light fixtures, any window coverings not belonging to tenant.
royal lepage connect realtyMLS® #W12044718
Fees & Utilities
Maintenance Fees
Utility Type
Air Conditioning
Heat Source
Heating
Room Dimensions
Living
Walkout To Balcony, Open Concept, Laminate
Dining
Combined with Kitchen, Open Concept, Laminate
Kitchen
Combined with Dining, Stainless Steel Appliances, Modern Kitchen
Bedroom
Large Window, Walkout To Balcony, Laminate
Den
Open Concept, 4 Piece Bath, Laminate
Similar Listings
Explore High Park | Swansea
Commute Calculator
Mortgage Calculator
Demographics
Based on the dissemination area as defined by Statistics Canada. A dissemination area contains, on average, approximately 200 – 400 households.
Building Trends At NXT II Condos
Days on Strata
List vs Selling Price
Offer Competition
Turnover of Units
Property Value
Price Ranking
Sold Units
Rented Units
Best Value Rank
Appreciation Rank
Rental Yield
High Demand
Market Insights
Transaction Insights at NXT II Condos
| 1 Bed | 1 Bed + Den | 2 Bed | 2 Bed + Den | 3 Bed | |
|---|---|---|---|---|---|
| Price Range | $410,000 - $507,500 | $528,000 - $610,000 | $585,000 - $750,000 | No Data | No Data |
| Avg. Cost Per Sqft | $1,045 | $855 | $737 | No Data | No Data |
| Price Range | $2,000 - $2,400 | $2,300 - $3,100 | $3,300 - $3,600 | $3,980 | No Data |
| Avg. Wait for Unit Availability | 20 Days | 17 Days | 41 Days | 79 Days | No Data |
| Avg. Wait for Unit Availability | 16 Days | 14 Days | 45 Days | 123 Days | No Data |
| Ratio of Units in Building | 38% | 43% | 14% | 7% | 1% |
Market Inventory
Total number of units listed and sold in High Park | Swansea
