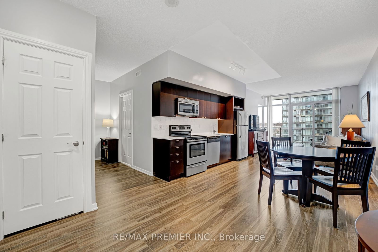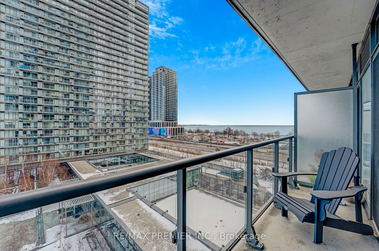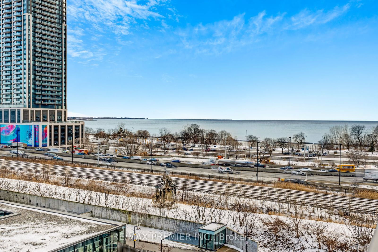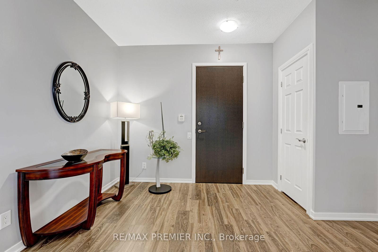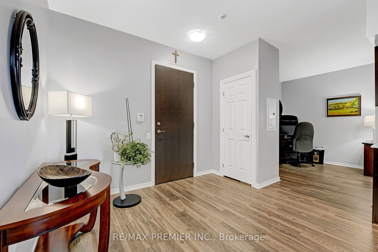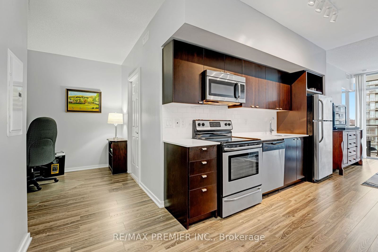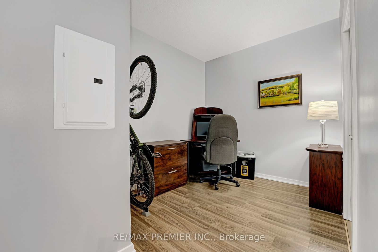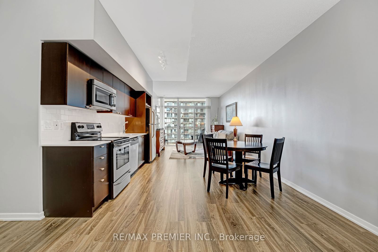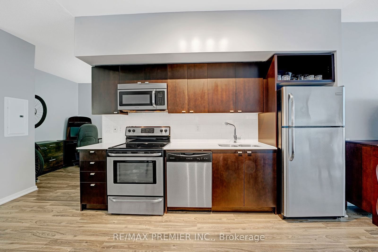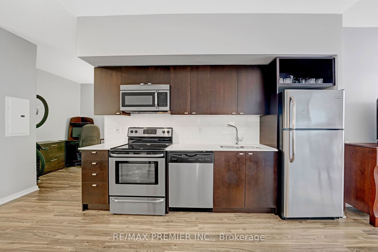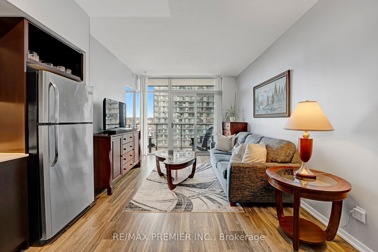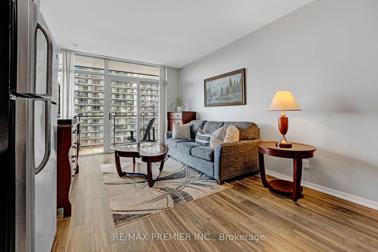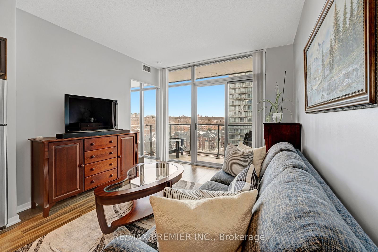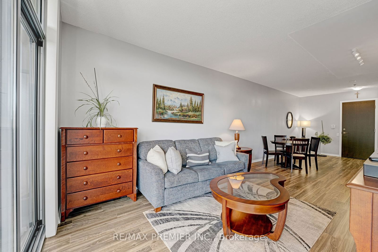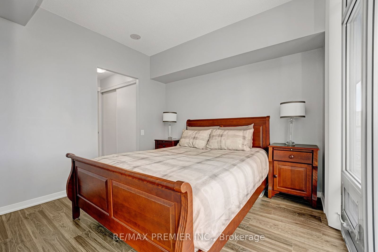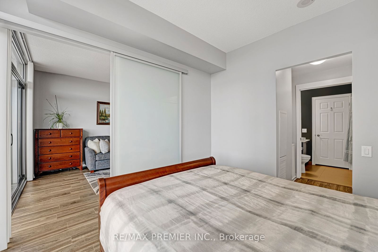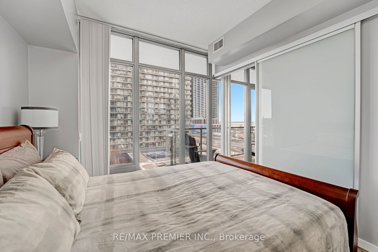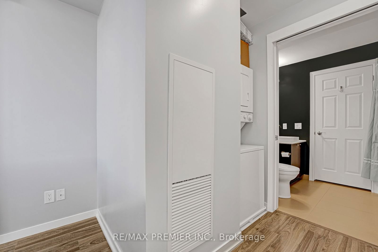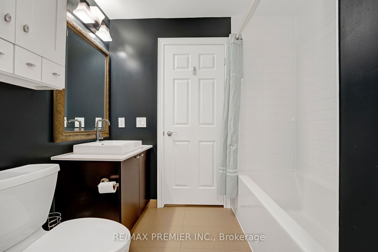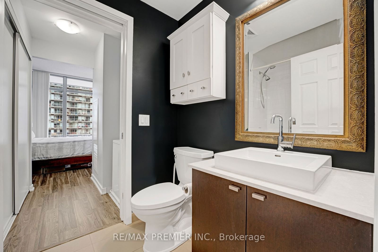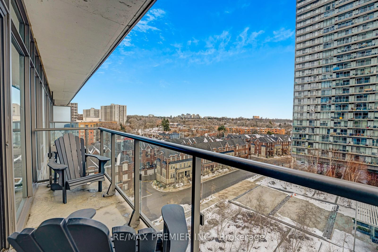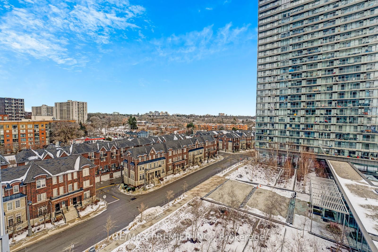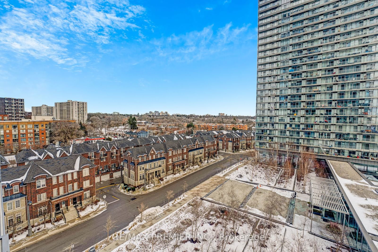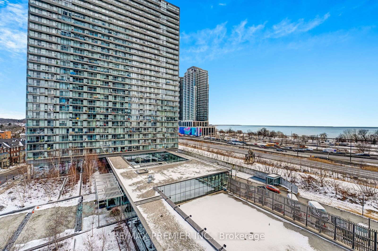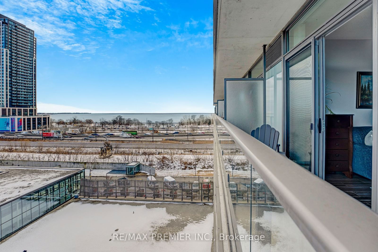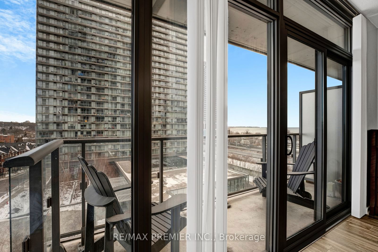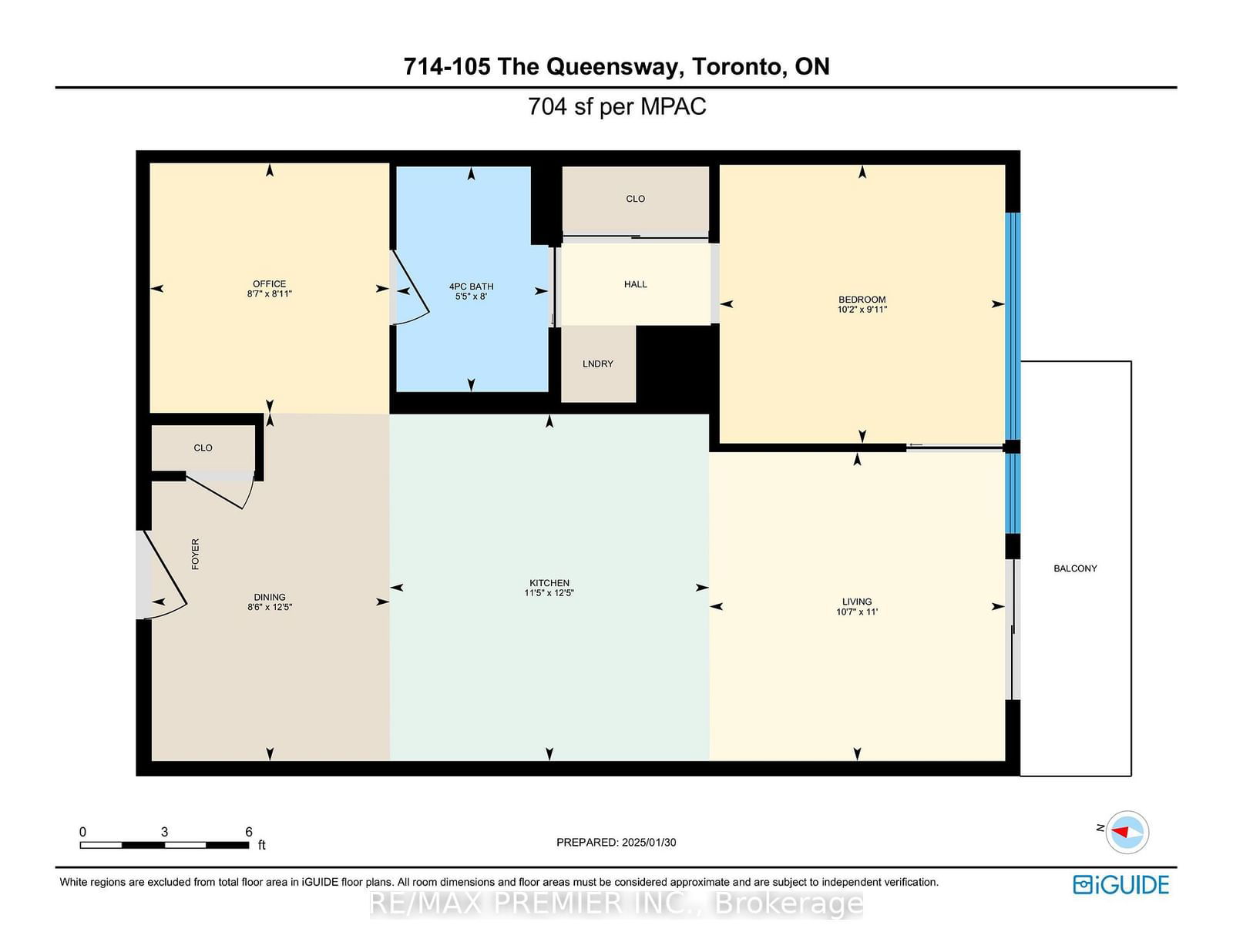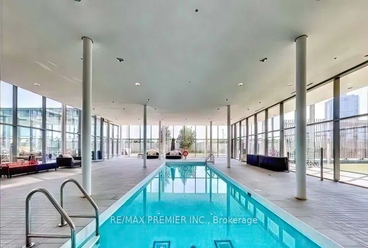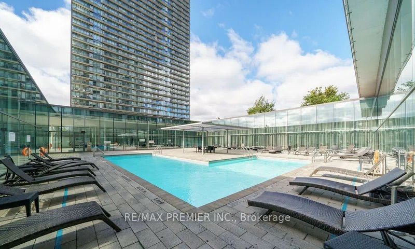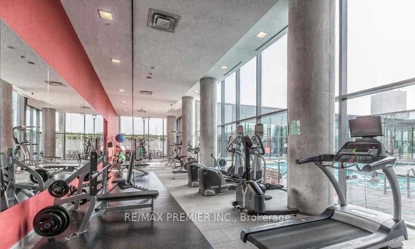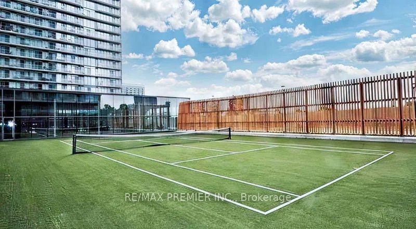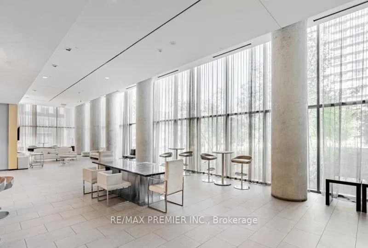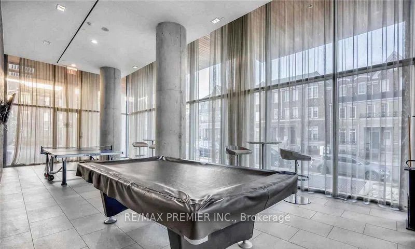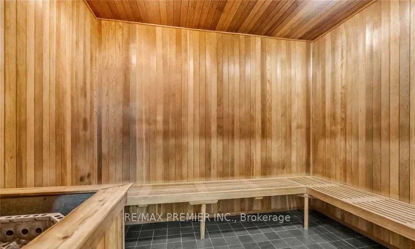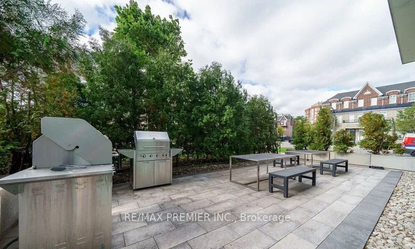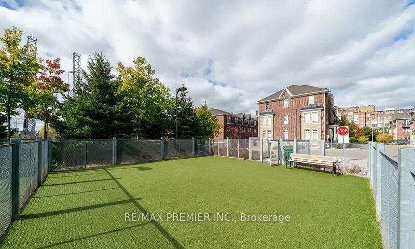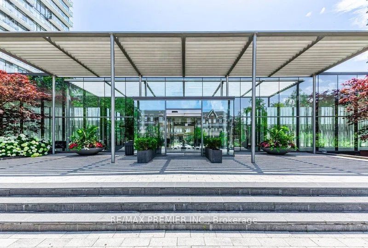714 - 105 The Queensway
Listing History
Details
Property Type:
Condo
Maintenance Fees:
$669/mth
Taxes:
$2,389 (2024)
Cost Per Sqft:
$849/sqft
Outdoor Space:
Balcony
Locker:
None
Exposure:
East
Possession Date:
Flexible/TBA
Laundry:
Ensuite
Amenities
About this Listing
Breathtaking lake views from this stunning 1 bedroom + large den condo, offering 704 sf of functional living space plus a balcony & 1 parking. Put this condo on your must-see list. Youll love the modern, open-concept floor plan, feels much larger. Rarely will you find a condo in such pristine condition and is move-in-ready with nothing to do. Location is superbWalk, cycle, use TTC or drive, the city is at your doorstep! You are just mins from every amenity, all the city has to offer! You're surrounded by biking and walking trails. Walk to High Park, Sunnyside Beach, the lakefront, Humber River, restaurants and the Cheese Boutique. Quick access to the highways, steps to TTC and minutes to Mimico & Kipling GO Stations. Exceptional amenities are part of the deal: both indoor & outdoor pools, two high-end gyms, sauna, tennis court, 24/7 Concierge, guest suites, party room, games room, plenty of visitor parking and dog playground area. Maintenance fees include all utilities except hydro. There is nothing to do but move in and enjoy a carefree & relaxed lifestyle. This is city living at its best! **EXTRAS** Amazing lake and city views! Includes 1 owned parking. Move-in ready, in pristine condition. Maintenance fees include all utilities except hydro.
ExtrasAll electric light fixtures, all window coverings, stainless steel appliances (fridge, stove, dishwasher, hood-range microwave), washer & dryer.
re/max premier inc.MLS® #W11952927
Fees & Utilities
Maintenance Fees
Utility Type
Air Conditioning
Heat Source
Heating
Room Dimensions
Kitchen
Open Concept, Stainless Steel Appliances, Stone Counter
Dining
Open Concept, Laminate, O/Looks Living
Living
Open Concept, Laminate, Walkout To Balcony
Den
Separate Room, Laminate, 4 Piece Bath
Primary
Windows Floor to Ceiling, Laminate, 4 Piece Bath
Similar Listings
Explore High Park | Swansea
Commute Calculator
Mortgage Calculator
Demographics
Based on the dissemination area as defined by Statistics Canada. A dissemination area contains, on average, approximately 200 – 400 households.
Building Trends At NXT II Condos
Days on Strata
List vs Selling Price
Offer Competition
Turnover of Units
Property Value
Price Ranking
Sold Units
Rented Units
Best Value Rank
Appreciation Rank
Rental Yield
High Demand
Market Insights
Transaction Insights at NXT II Condos
| 1 Bed | 1 Bed + Den | 2 Bed | 2 Bed + Den | 3 Bed | |
|---|---|---|---|---|---|
| Price Range | $410,000 - $507,500 | $528,000 - $610,000 | $585,000 - $750,000 | No Data | No Data |
| Avg. Cost Per Sqft | $1,045 | $855 | $737 | No Data | No Data |
| Price Range | $2,000 - $2,400 | $2,300 - $3,100 | $3,300 - $3,600 | $3,980 | No Data |
| Avg. Wait for Unit Availability | 20 Days | 17 Days | 41 Days | 79 Days | No Data |
| Avg. Wait for Unit Availability | 16 Days | 14 Days | 45 Days | 123 Days | No Data |
| Ratio of Units in Building | 38% | 43% | 14% | 7% | 1% |
Market Inventory
Total number of units listed and sold in High Park | Swansea
