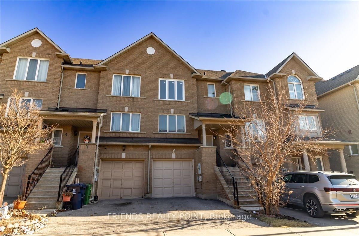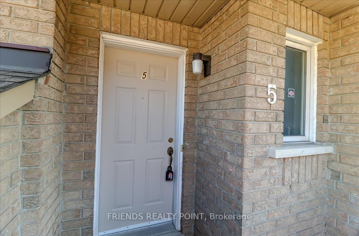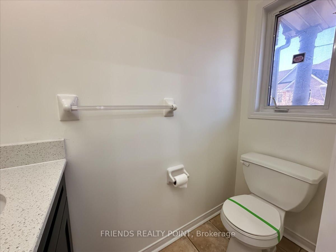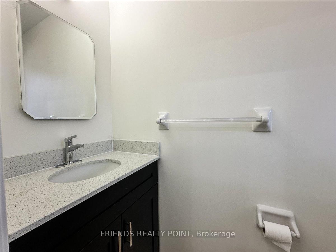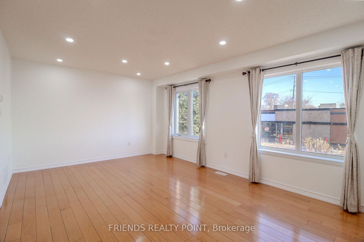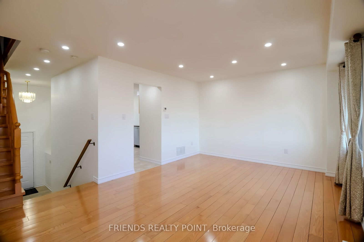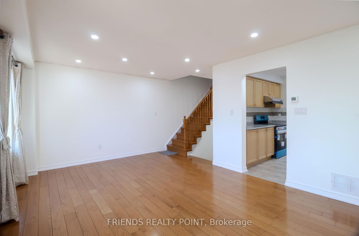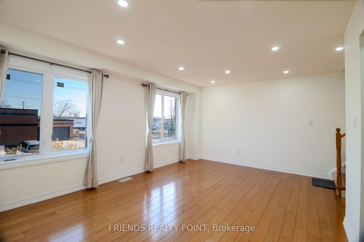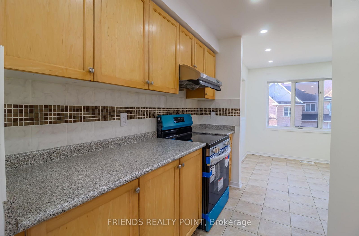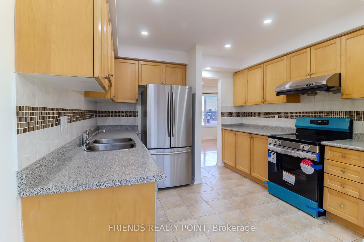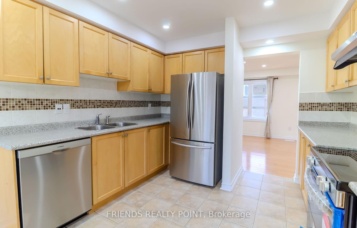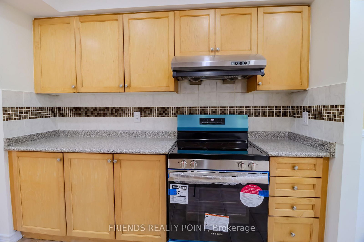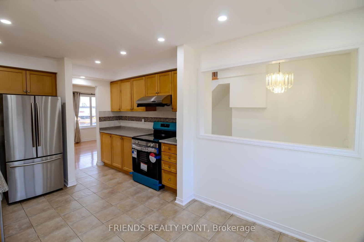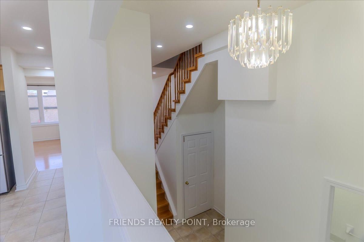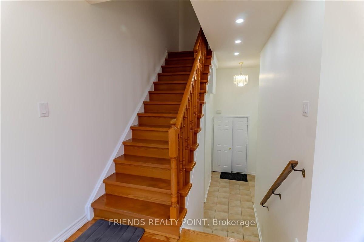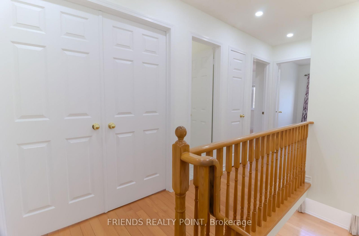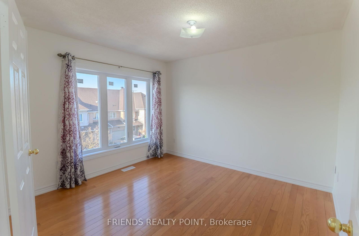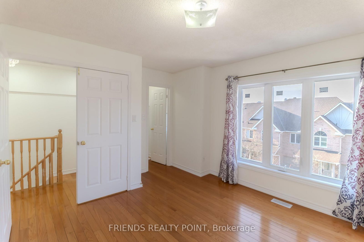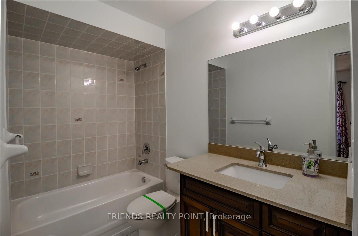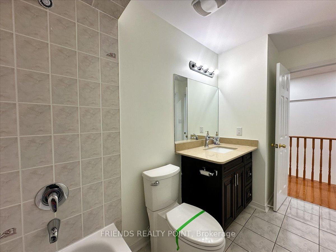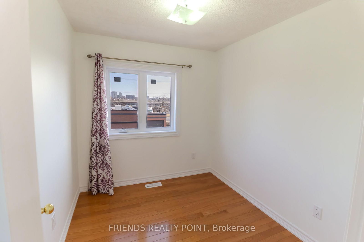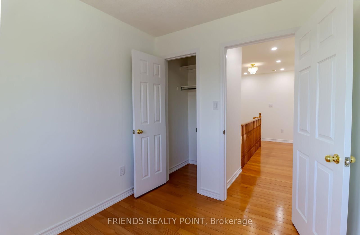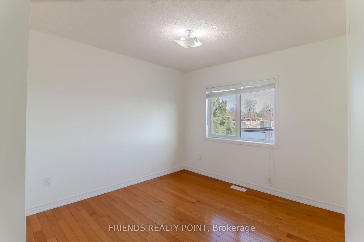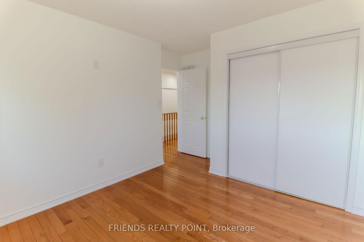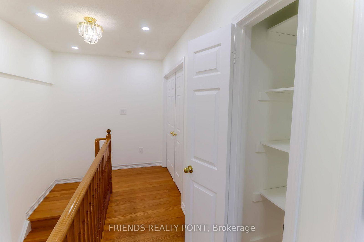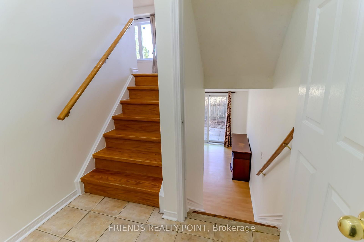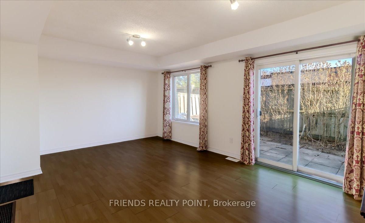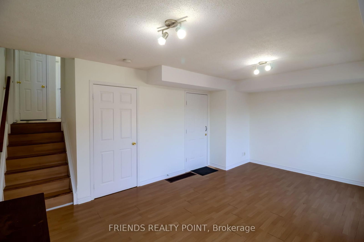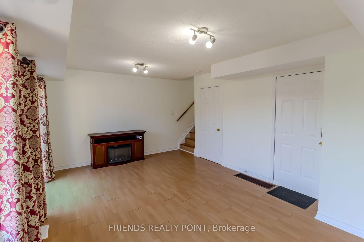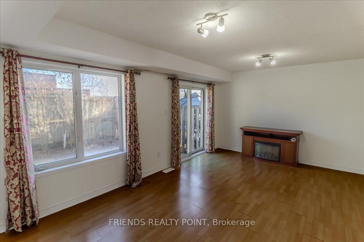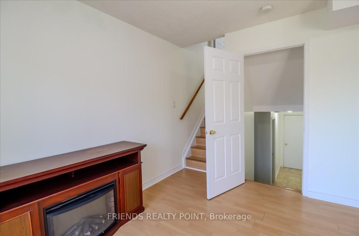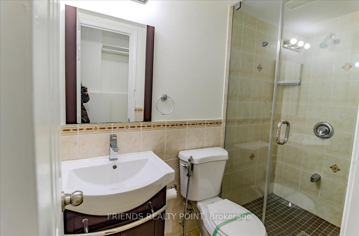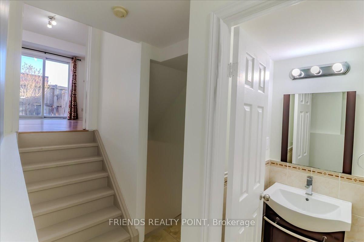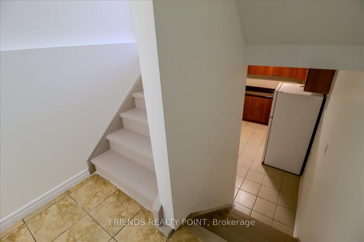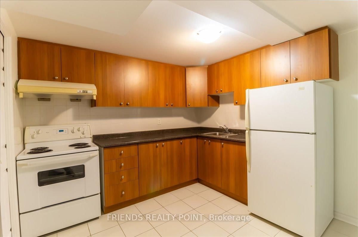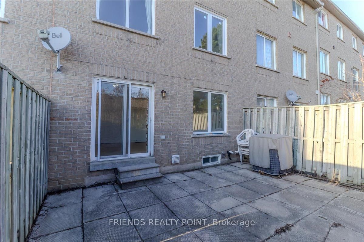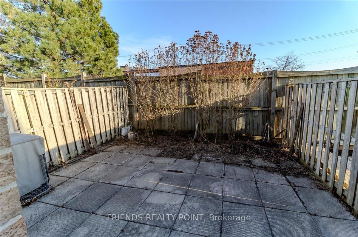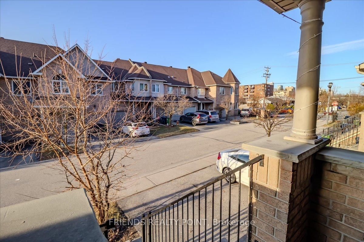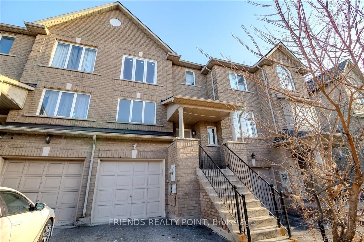5 - 1075 Ellesmere Rd
Listing History
Details
Ownership Type:
Condominium
Property Type:
Townhouse
Maintenance Fees:
$125/mth
Taxes:
$3,191 (2024)
Cost Per Sqft:
$643 - $750/sqft
Outdoor Space:
None
Locker:
None
Exposure:
North
Possession Date:
April 10, 2025
Amenities
About this Listing
Location, Location, Location! Welcome to this bright and spacious 3-bedroom, 3-bathroom condo townhouse with low maintenance fee in the heart of Scarborough for immediate occupancy. Low maintenance fee includes building insurance ,snow removal etc. Thoughtfully designed with a flowing layout and large windows, this home is filled with natural light and charm. The main floor features a generously sized living area that seamlessly connects to a modern kitchen with stainless steel appliances, creating a warm and inviting atmosphere perfect for family living and entertaining. Throughout the home, you will find elegant hardwood flooring that adds style and durability. The lower level includes a large family room with access to Garage & a walkout to the backyard with private fence, ideal for relaxing or hosting guests. The finished basement offers potential for an in-law suite, providing additional flexibility for multi-generational living with additional kitchen including appliances .Freshly painted and enhanced with sleek pot lights, this move-in-ready home is located in a prime area with access to 24 hr. public transit, Highway 401, STC, community Centre, , school, library, parks, and much more. Act fast opportunities like this home don't last long!
ExtrasAll Existing Appliances: Stainless Steel Refrigerator, Stainless Steel Stove, Stainless Steel Dishwasher ,Rangehood ,Washer & Dryer(White), Stove (White) , All Electrical Light Fixtures & Garage Door Opener(2).
friends realty pointMLS® #E12044681
Fees & Utilities
Maintenance Fees
Utility Type
Air Conditioning
Heat Source
Heating
Room Dimensions
Living
hardwood floor, Combined with Dining, O/Looks Backyard
Kitchen
Ceramic Floor, Breakfast Area, Large Window
Bedroomeakfast
Ceramic Floor, Combined with Kitchen, Large Window
Primary
hardwood floor, Walk-in Closet, Large Window
2nd Bedroom
hardwood floor, Closet, Window
3rd Bedroom
hardwood floor, Closet, Window
Family
O/Looks Backyard, Large Window, Access To Garage
Laundry
Closet
Rec
Cold/Cant
Similar Listings
Explore Dorset Park - Scarborough
Commute Calculator
Mortgage Calculator
Demographics
Based on the dissemination area as defined by Statistics Canada. A dissemination area contains, on average, approximately 200 – 400 households.
Building Trends At West Birkdale Condos
Days on Strata
List vs Selling Price
Offer Competition
Turnover of Units
Property Value
Price Ranking
Sold Units
Rented Units
Best Value Rank
Appreciation Rank
Rental Yield
High Demand
Market Insights
Transaction Insights at West Birkdale Condos
| 3 Bed | 3 Bed + Den | |
|---|---|---|
| Price Range | No Data | $875,000 - $929,000 |
| Avg. Cost Per Sqft | No Data | $556 |
| Price Range | $3,450 | $3,300 |
| Avg. Wait for Unit Availability | 145 Days | 199 Days |
| Avg. Wait for Unit Availability | 609 Days | 1753 Days |
| Ratio of Units in Building | 63% | 38% |
Market Inventory
Total number of units listed and sold in Dorset Park - Scarborough
