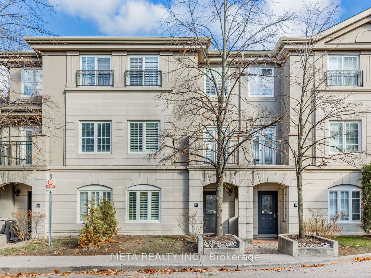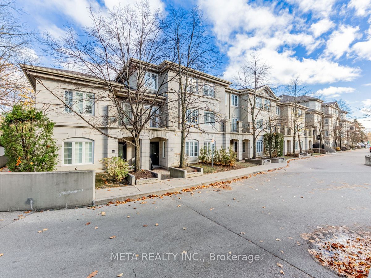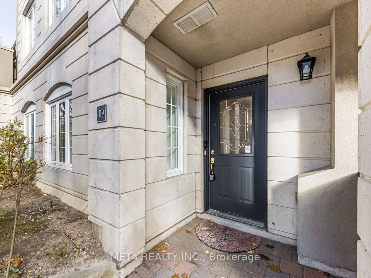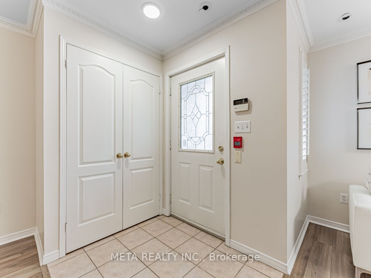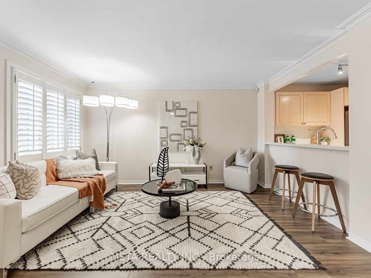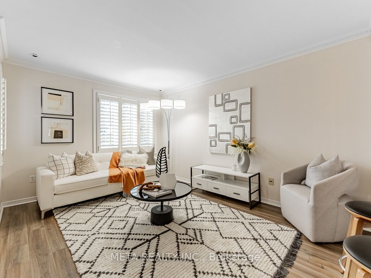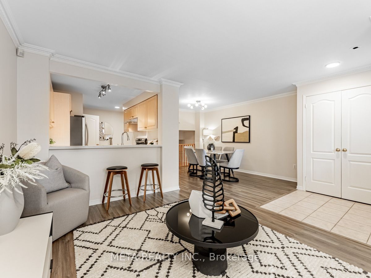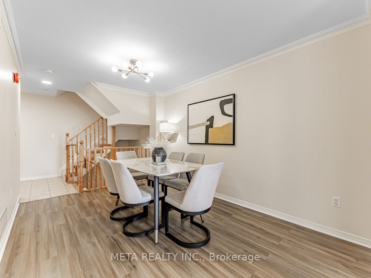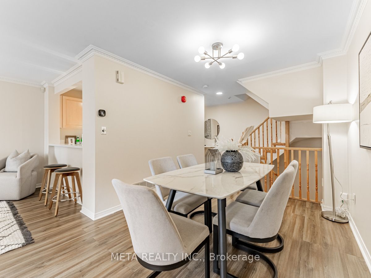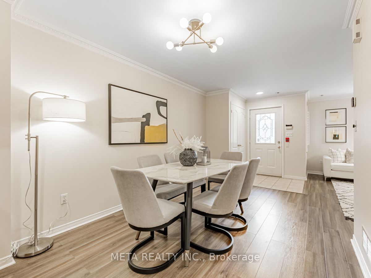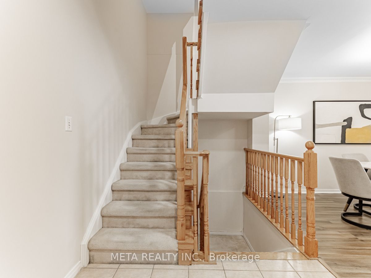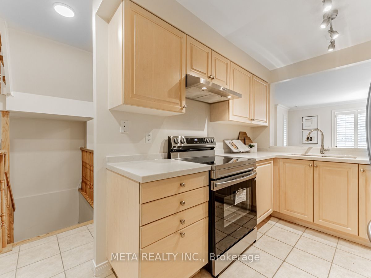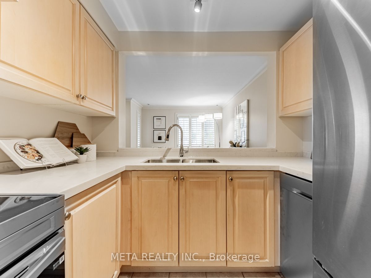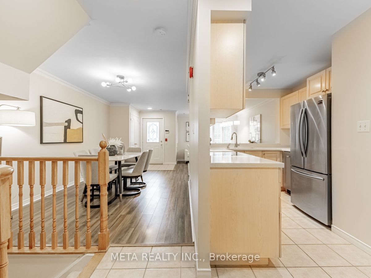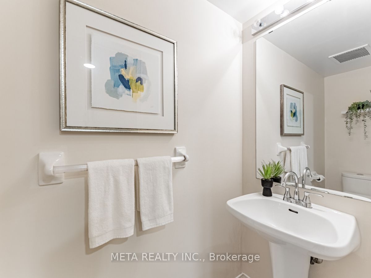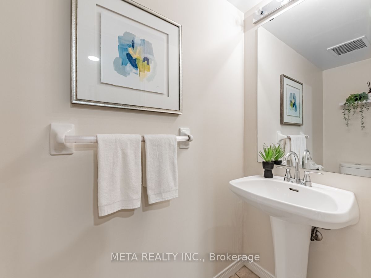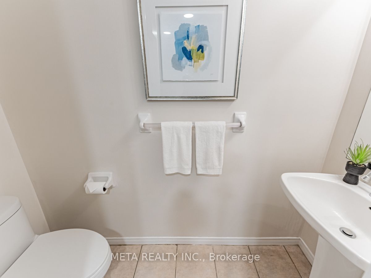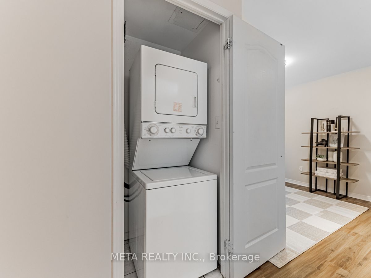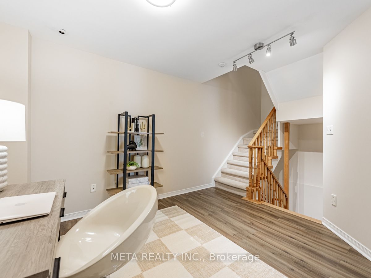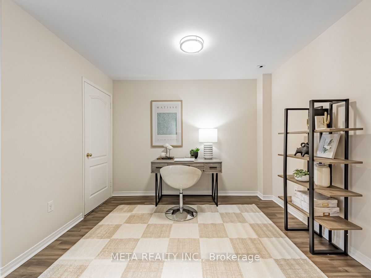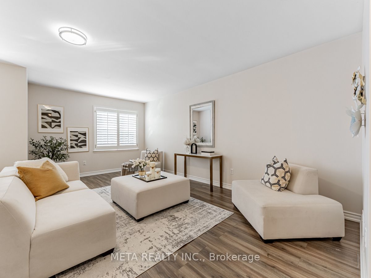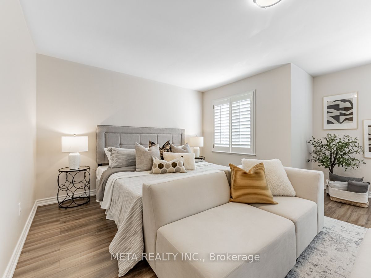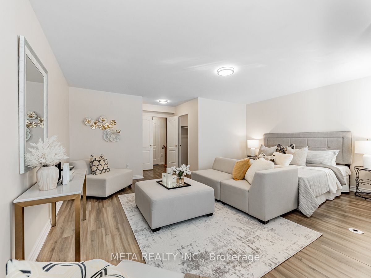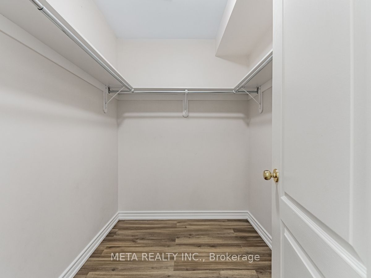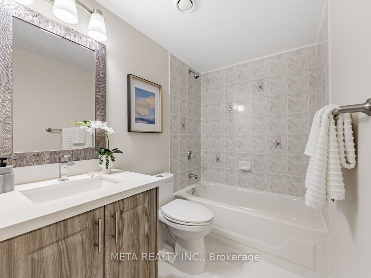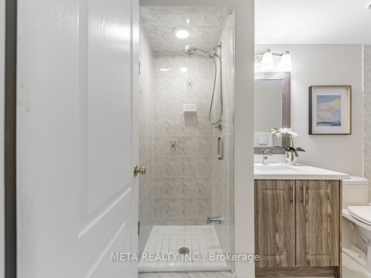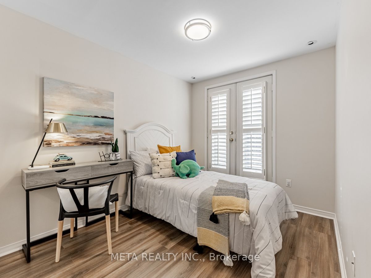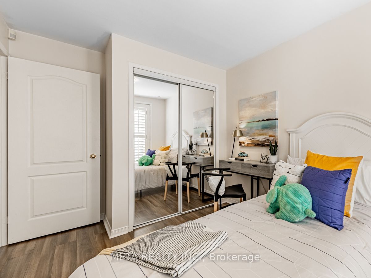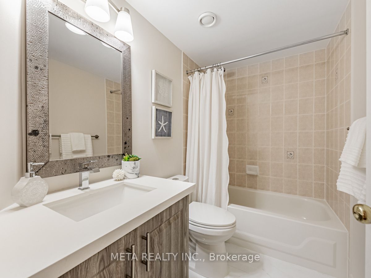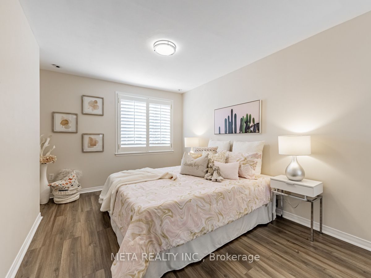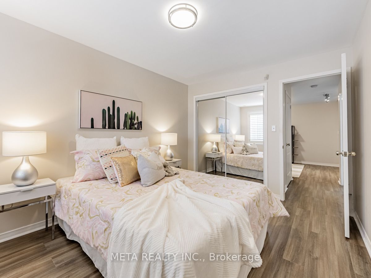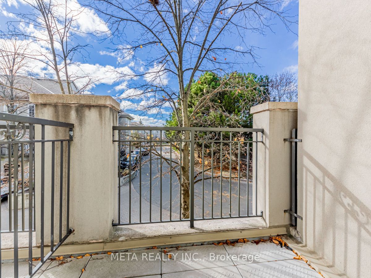D9 - 108 Finch Ave W
Listing History
Unit Highlights
Maintenance Fees
Utility Type
- Air Conditioning
- Central Air
- Heat Source
- Gas
- Heating
- Forced Air
Room Dimensions
About this Listing
Rarely Offered, Spacious 3-Bedroom + Den Townhome, Lovely Cared For By The Same Family For Over A Decade Filled With Happy Memories ** 1,658 Sqft Of Living Space, 2 Full Baths, A Powder Room, and Direct Access To 2 Underground Parking. One Of The Largest Units Available ** NOT A Stacked Townhome ** Conveniently Located Just Mins Walk From Yonge-Finch, Renovated Kitchen, Brand New Stove/Dishwasher, An Expansive Primary Bedroom With A Walk-In Closet, An Open Den Perfect For An Office Or Family Room, A Second Bedroom With A Private Balcony, And Laundry On The Second Floor. Freshly Painted, Show With Confidence -- Dont Miss This Exceptional Opportunity!
meta realty inc.MLS® #C10424172
Amenities
Explore Neighbourhood
Similar Listings
Demographics
Based on the dissemination area as defined by Statistics Canada. A dissemination area contains, on average, approximately 200 – 400 households.
Price Trends
Maintenance Fees
Building Trends At Chelsea Gate Condos
Days on Strata
List vs Selling Price
Offer Competition
Turnover of Units
Property Value
Price Ranking
Sold Units
Rented Units
Best Value Rank
Appreciation Rank
Rental Yield
High Demand
Transaction Insights at 108 Finch Avenue W
| 2 Bed | 2 Bed + Den | 3 Bed | 3 Bed + Den | |
|---|---|---|---|---|
| Price Range | $805,000 - $865,000 | No Data | No Data | $1,000,000 |
| Avg. Cost Per Sqft | $741 | No Data | No Data | $597 |
| Price Range | $2,700 - $3,420 | $3,150 | No Data | No Data |
| Avg. Wait for Unit Availability | 71 Days | 170 Days | 288 Days | 413 Days |
| Avg. Wait for Unit Availability | 79 Days | 327 Days | 481 Days | 207 Days |
| Ratio of Units in Building | 65% | 12% | 14% | 10% |
Transactions vs Inventory
Total number of units listed and sold in Newtonbrook
