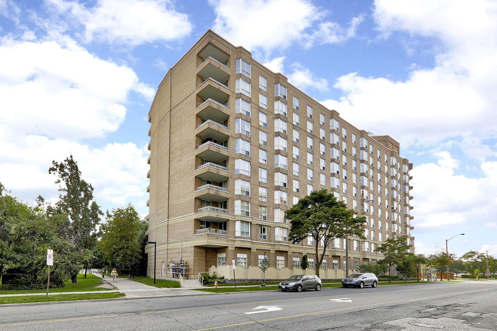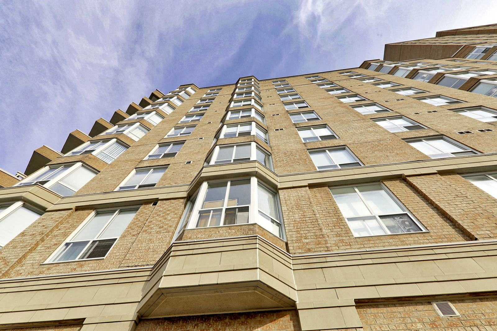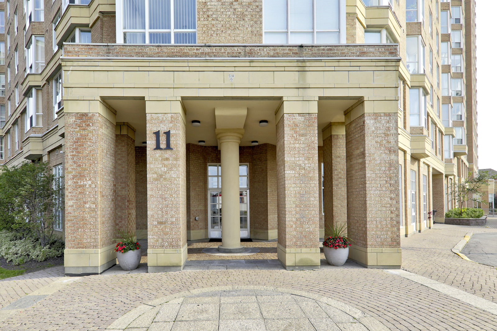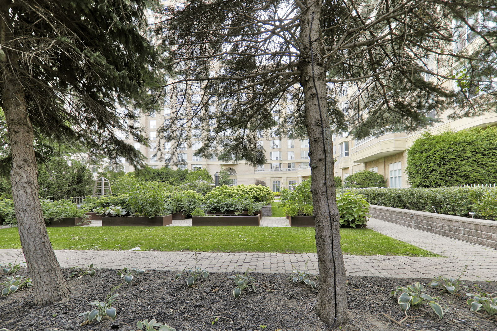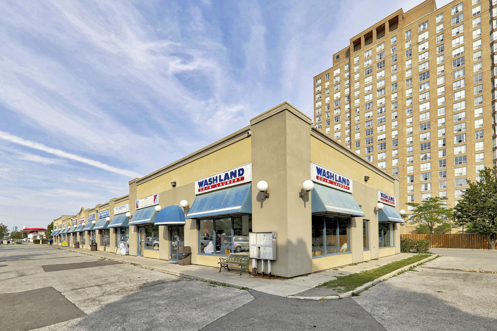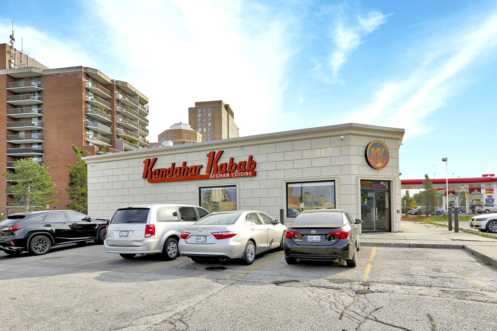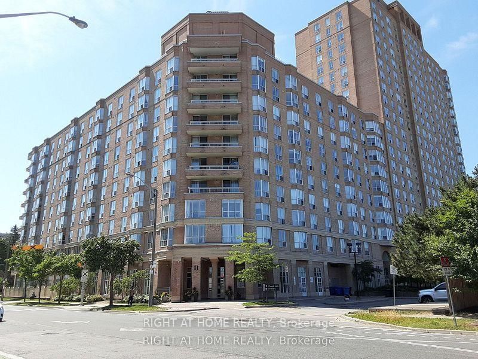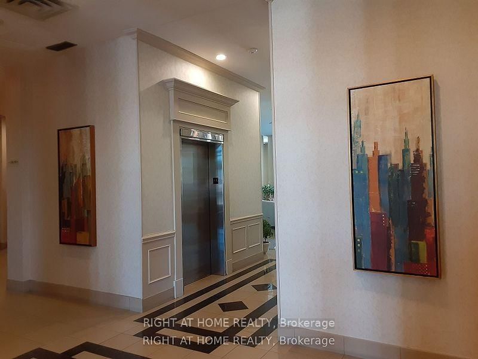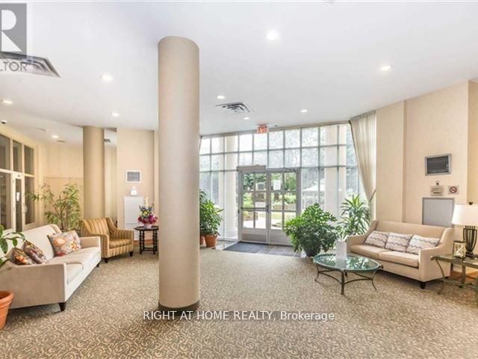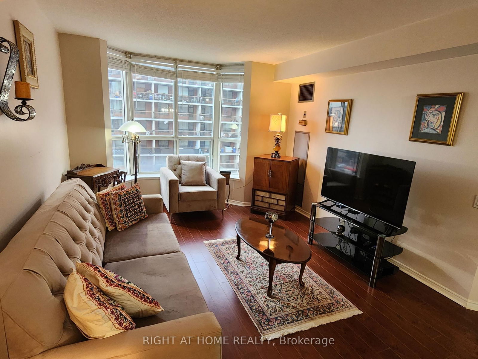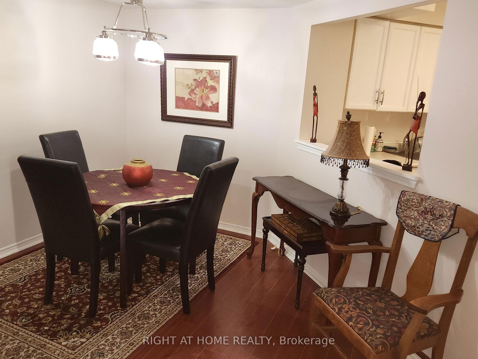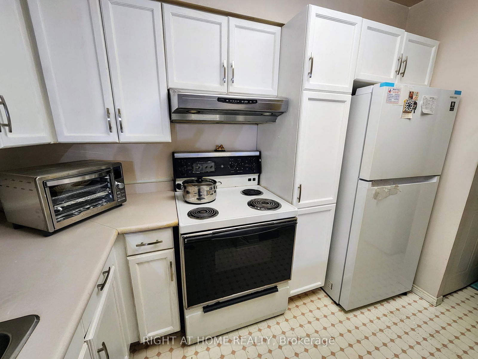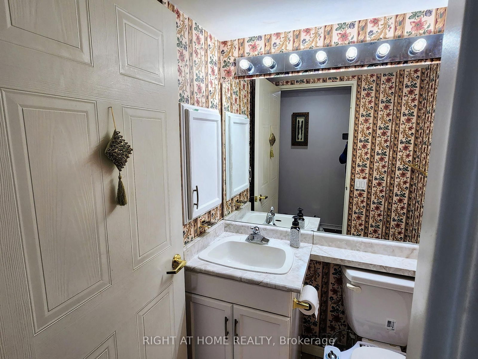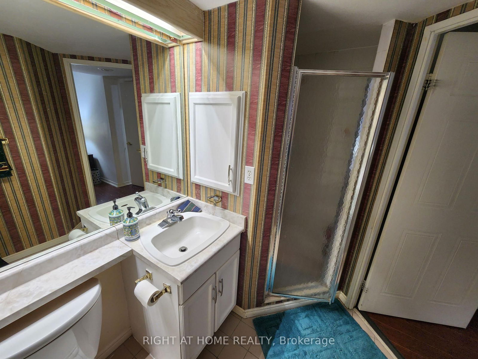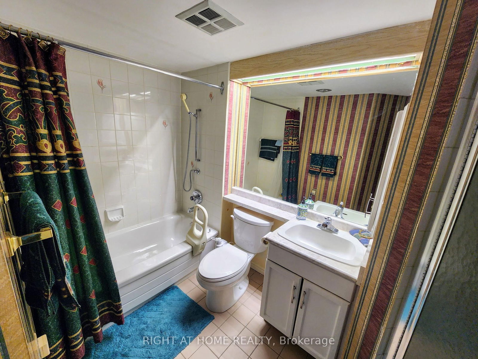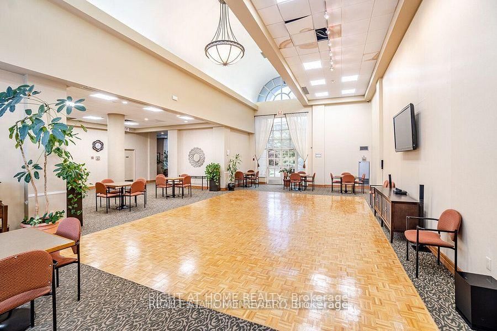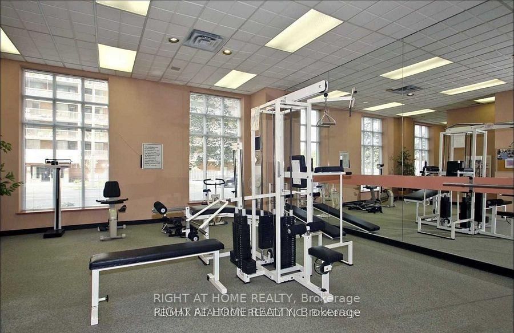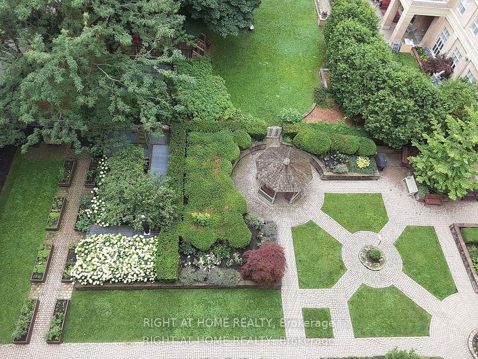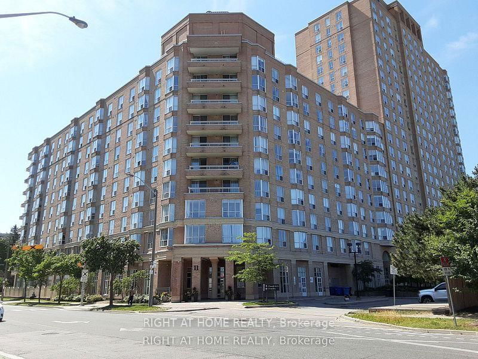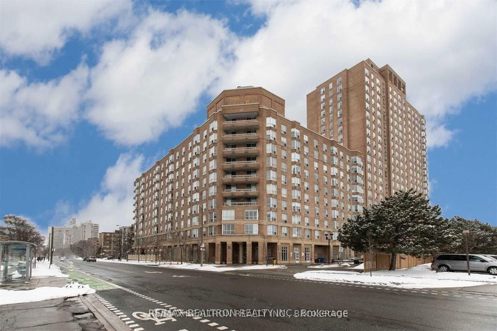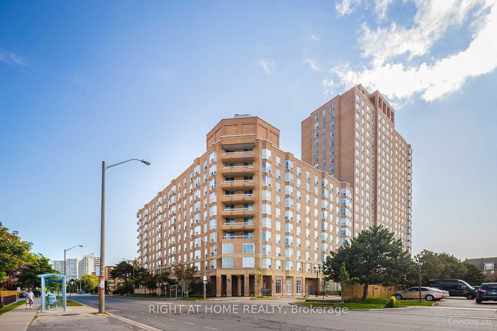11 Thorncliffe Park Drive
Building Highlights
Property Type:
Condo
Number of Storeys:
10
Number of Units:
158
Condo Completion:
1991
Condo Demand:
High
Unit Size Range:
559 - 1,270 SQFT
Unit Availability:
Low
Property Management:
Amenities
About 11 Thorncliffe Park Drive — Leaside Park
Situated at 11 Thorncliffe Park Drive in East York, Leaside Park is a 10 storey building housing 158 suites. For buyers who are familiar with the area, the name might be a little confusing, as there’s a park right next door and it also happens to be named Leaside Park. So, just to be clear, this is a condo, and you won't be sleeping under the stars.
The building’s brown brick exterior is somewhat plain, and reminiscent of older condo designs. While the exterior might look dated, the amenities are certainly up to par — pool, sauna, party room, meeting room, security guard, and parking garage.
Units in this building have great value and are on the lower end of price per square foot, so buyers get great bang for their buck with Toronto condos for sale here. Whether you’re a first time home buyer, a young or established professional, part of a growing family, or an empty nester, this property is one to be considered.
The Suites
Modern high-rises in downtown Toronto tend to get most of the attention from buyers, and although older condos don’t have all the flash of a new build, they have floor plans that don’t exist in modern buildings. Suite sizes at Leaside park begin at 600 square feet for a 1 bedroom and go up to 1296 for a 3 bedroom unit — there are several modern condos which boast about spacious 1 bedroom suites that are under 500 square feet.
Leaside Park was completed in 1991, so buyers should expect that some units could be in need of an upgrade or two — don’t panic if you see carpet, everything will be fine. Interested buyers can count on hardwood or parquet flooring in living spaces, open concept layouts, private balconies, large bedrooms, and units that are filled with natural light.
Should you find a unit that needs a minor renovation, you can rest easy knowing that your personal touches will give you a sparkling new condo that’s far larger than what you’d get in a modern building.
The Neighbourhood
The Thorncliffe Park neighbourhood is by no means a trend setter, but it does have a lot to offer in the way of convenience. As well, the area is littered with green spaces — instead of trash — so nature lovers have no shortage of parks, walking trails, and natural scenery to enjoy.
For any shopping needs, East York Town Centre is less than a 5 minute walk from your front door, and is host to a variety of stores and service based businesses; having this mall so close-by will certainly take the hassle out of shopping. For big box stores, a short trip north on Laird will lead you to Winners, Best Buy, Marshalls, and more.
Hungry but lazy? There are few combinations more devastating than that. Fortunately, residents of Leaside Park have plenty of choices for dining out; there are the usual fast food chains like Wendy’s, Pizza Pizza, and Tim Hortons, or more unique spots such as Hakka Garden Chinese Restaurant, and Bamiyan Kabob. Plus, well known eateries like Swiss Chalet.
Transportation
Slow paced neighbourhoods aren’t often the most walkable, but 11 Thorncliffe Park Drive bucks the trend with a 72 Walk Score. Considering that East York Town Centre is only minutes away and houses a Food Basics, even grocery runs can be accomplished on foot here.
Public Transit holds its own as well; residents have north and southbound buses on Thorncliffe Park Dr, and east and westbound buses on Overlea Blvd. There aren’t any subway stations in the neighbourhood which could be a disappointment to some, but bus route 81 has service to Pape Station for subway lines.
Car owners have a great starting point for their commute — you can head east on Overlea to Don Mills, and then south for the nearest Don Valley Parkway on-ramp; once there, drivers can go north for the 401, or make their way south for the Gairdner Expressway.
Maintenance Fees
Listing History for Leaside Park
Reviews for Leaside Park
No reviews yet. Be the first to leave a review!
 1
1Listings For Sale
Interested in receiving new listings for sale?
 2
2Listings For Rent
Interested in receiving new listings for rent?
Similar Condos
Explore Thorncliffe
Commute Calculator
Demographics
Based on the dissemination area as defined by Statistics Canada. A dissemination area contains, on average, approximately 200 – 400 households.
Building Trends At Leaside Park
Days on Strata
List vs Selling Price
Offer Competition
Turnover of Units
Property Value
Price Ranking
Sold Units
Rented Units
Best Value Rank
Appreciation Rank
Rental Yield
High Demand
Market Insights
Transaction Insights at Leaside Park
| 1 Bed | 1 Bed + Den | 2 Bed | 2 Bed + Den | |
|---|---|---|---|---|
| Price Range | No Data | $415,000 | $507,000 - $539,000 | No Data |
| Avg. Cost Per Sqft | No Data | $537 | $569 | No Data |
| Price Range | No Data | No Data | $2,975 | No Data |
| Avg. Wait for Unit Availability | 331 Days | 267 Days | 75 Days | No Data |
| Avg. Wait for Unit Availability | 743 Days | 1254 Days | 205 Days | No Data |
| Ratio of Units in Building | 14% | 22% | 64% | 1% |
Market Inventory
Total number of units listed and sold in Thorncliffe
