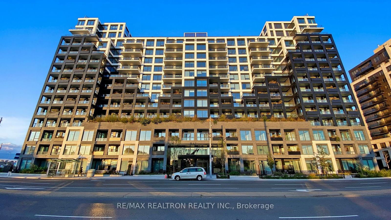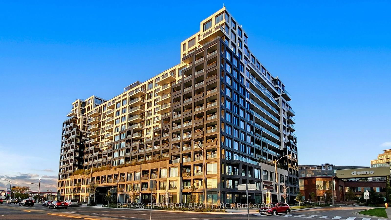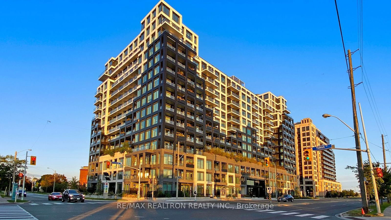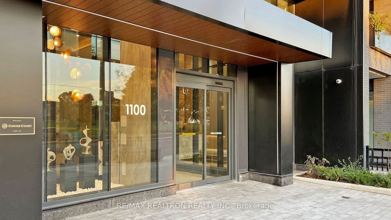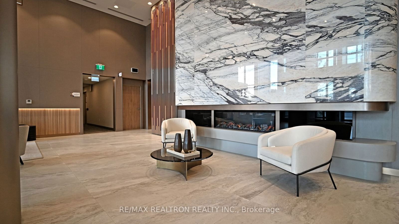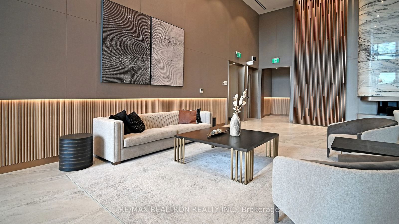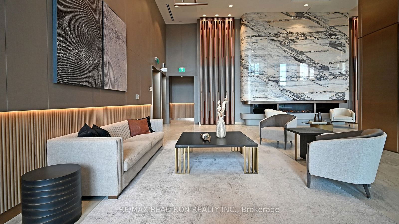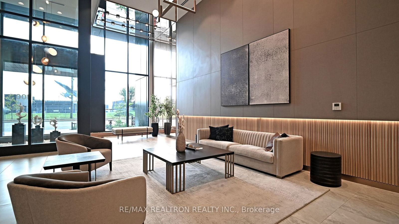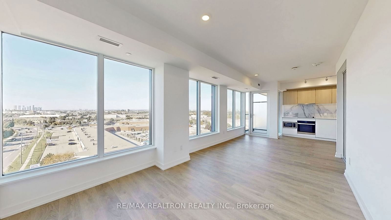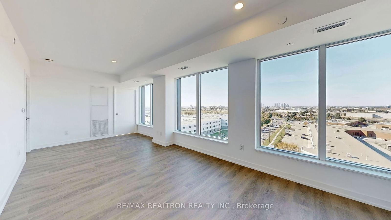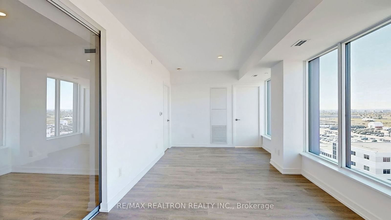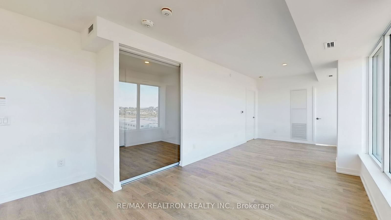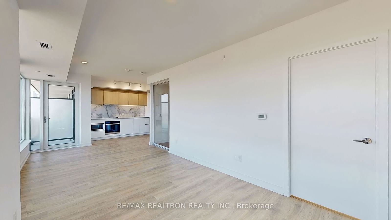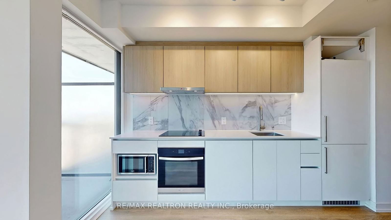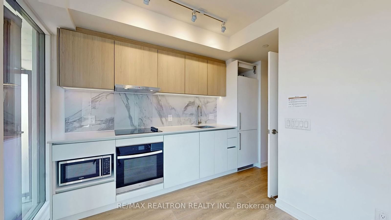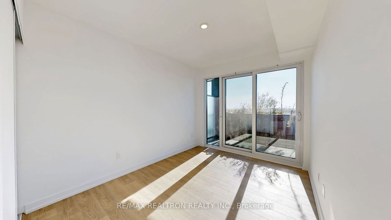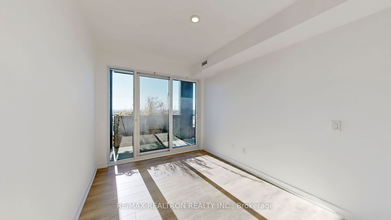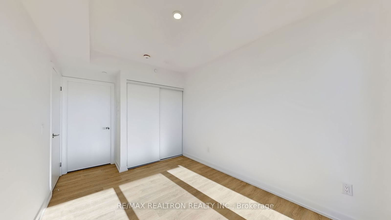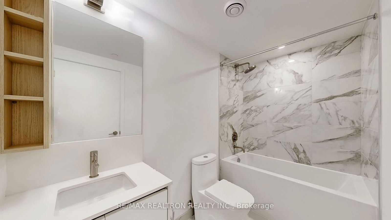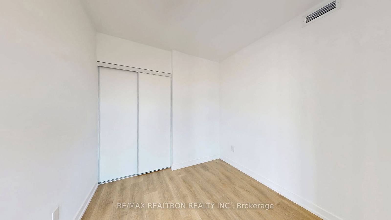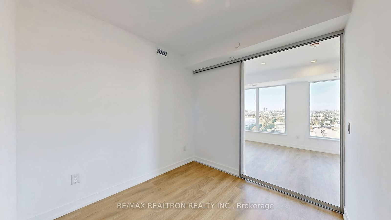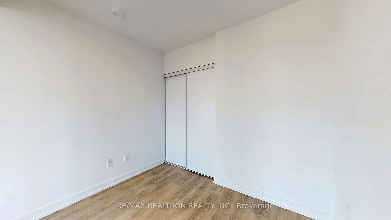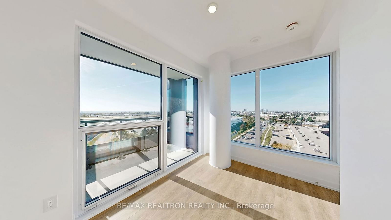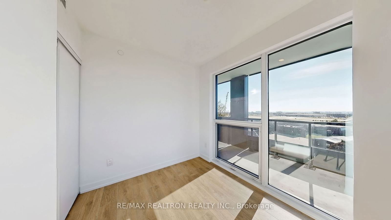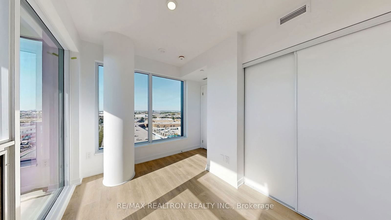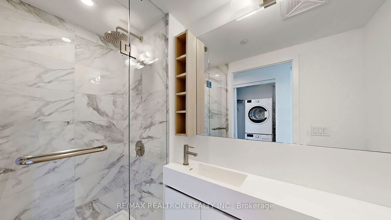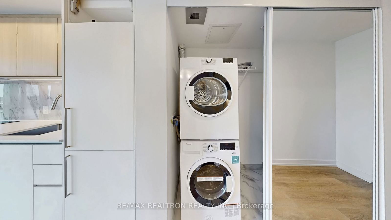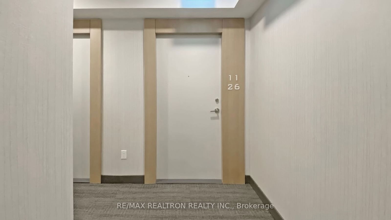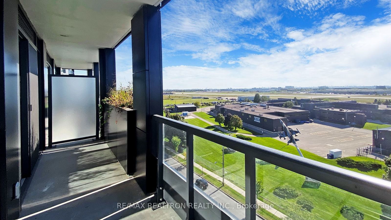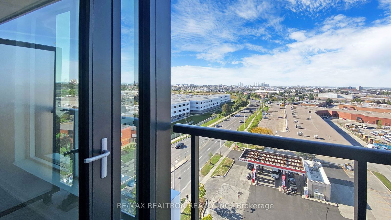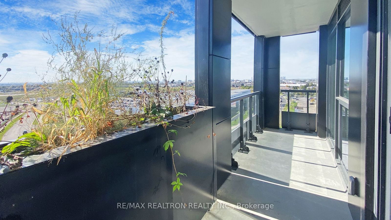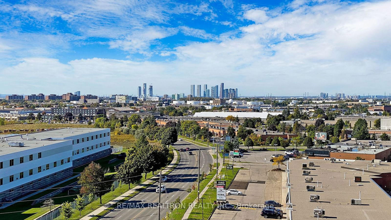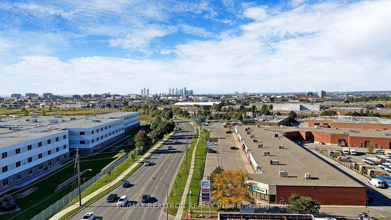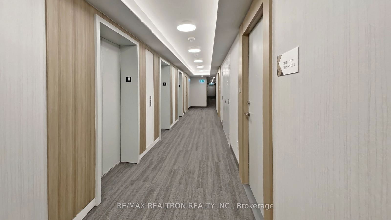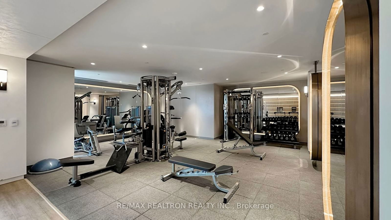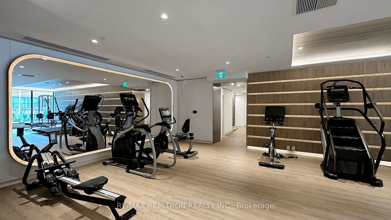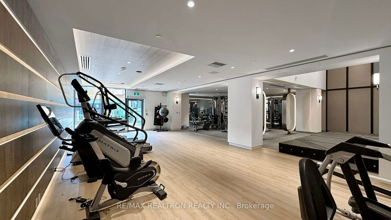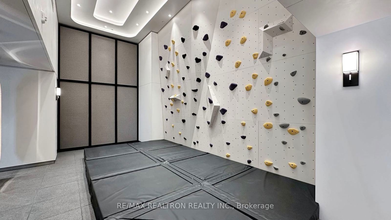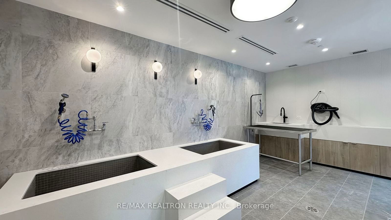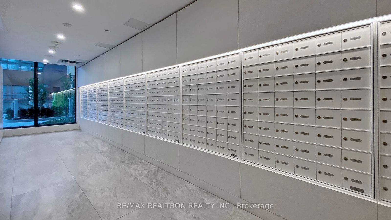1126 - 1100 Sheppard Ave W
Listing History
Unit Highlights
Utilities Included
Utility Type
- Air Conditioning
- Central Air
- Heat Source
- Gas
- Heating
- Forced Air
Room Dimensions
About this Listing
Welcome to this Brand New stunning corner unit at Westline Condos featuring a spacious 3-bedroom layout with 2 full baths. Enjoy quality laminate flooring throughout and a large balcony with beautiful, unobstructed city views. The primary bedroom offers an ensuite bath, a closet, and its own private 2nd balcony for added privacy. This unit boasts an extremely functional layout that seamlessly combines the dining and living areas. The modern, open-concept kitchen is equipped with luxury built-in appliances, including a paneled fridge and freezer, quartz countertops, and a custom backsplash. The bathrooms are beautifully designed, with a glass shower in one and a tub in the other, both featuring sleek one-piece toilets. Excellent location with a 95 Walk Score. Minutes walk to Sheppard West Subway Station, GO Station, TTC, and Downsview Park. Short drive to York University, Hwy 401, and downtown Toronto. Building Amenities Include: 24-hour concierge, Fitness room, Private meeting room, Child playroom, Pet spa, Entertainment lounge with games, BBQ area, Automated parcel storage, Rooftop terrace.
ExtrasHigh End Kitchen Appliances: Built-In Paneled Fridge/Freezer, Cooktop, Dishwasher, Microwave, Washer & Dryer. Amenities Include Gym, Security Guard & Concierge, Party Room, Guest Suite & More. 1 Underground parking spot & locker included.
re/max realtron realty inc.MLS® #W9385837
Amenities
Explore Neighbourhood
Similar Listings
Demographics
Based on the dissemination area as defined by Statistics Canada. A dissemination area contains, on average, approximately 200 – 400 households.
Price Trends
Maintenance Fees
Building Trends At WestLine Condos
Days on Strata
List vs Selling Price
Offer Competition
Turnover of Units
Property Value
Price Ranking
Sold Units
Rented Units
Best Value Rank
Appreciation Rank
Rental Yield
High Demand
Transaction Insights at 1100 Sheppard Avenue West
| 1 Bed | 1 Bed + Den | 2 Bed | 2 Bed + Den | 3 Bed | |
|---|---|---|---|---|---|
| Price Range | No Data | $739,000 | No Data | No Data | No Data |
| Avg. Cost Per Sqft | No Data | $1,309 | No Data | No Data | No Data |
| Price Range | $2,100 - $2,350 | $2,100 - $2,800 | $2,500 - $3,000 | $2,700 - $3,200 | $3,300 - $3,400 |
| Avg. Wait for Unit Availability | No Data | No Data | No Data | No Data | No Data |
| Avg. Wait for Unit Availability | 9 Days | 2 Days | 3 Days | 7 Days | 19 Days |
| Ratio of Units in Building | 9% | 50% | 27% | 11% | 5% |
Transactions vs Inventory
Total number of units listed and leased in York University Heights
