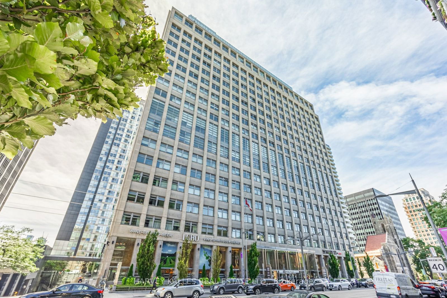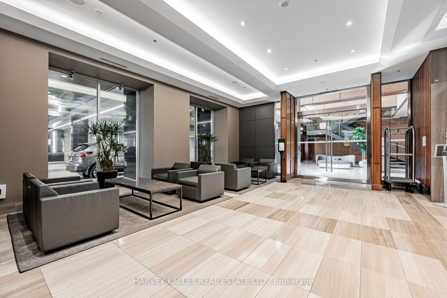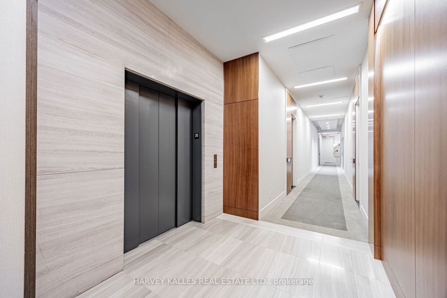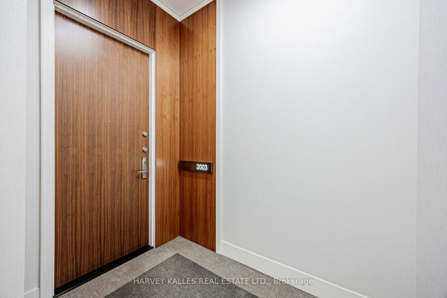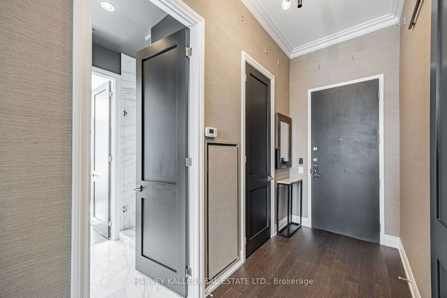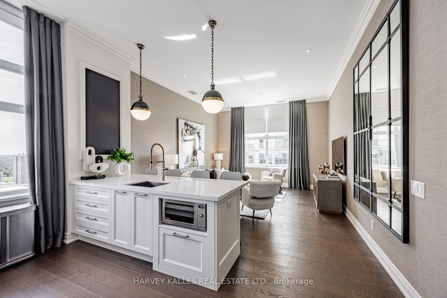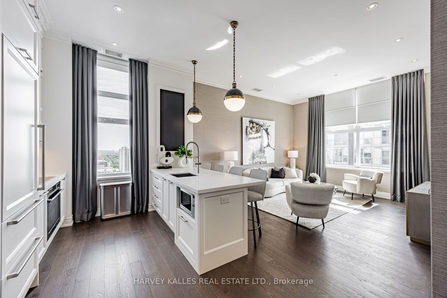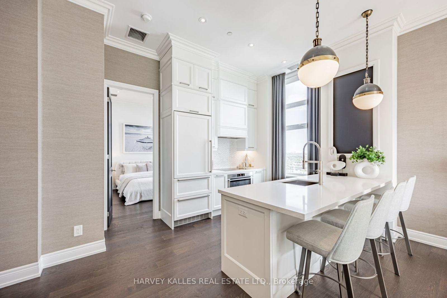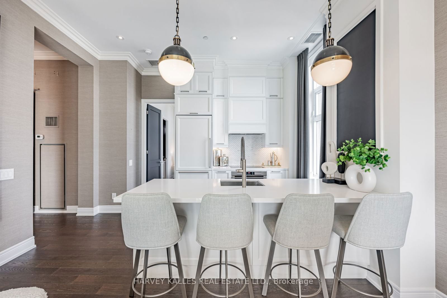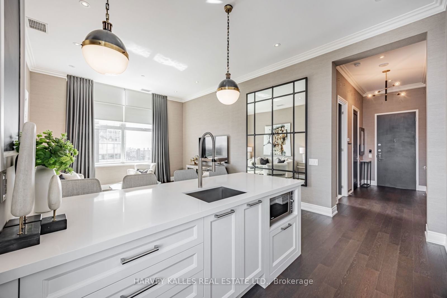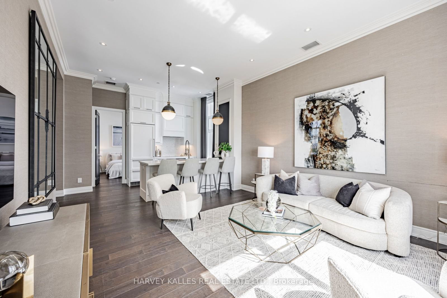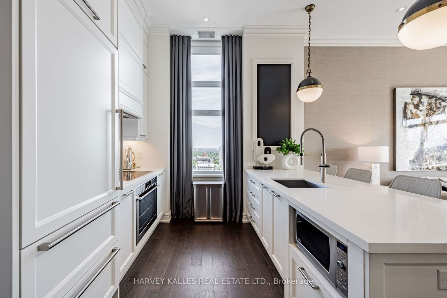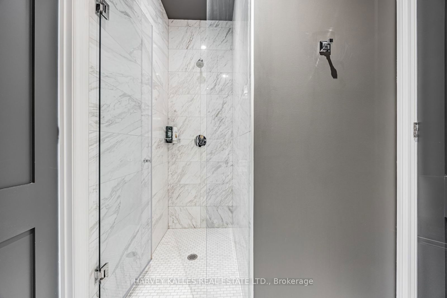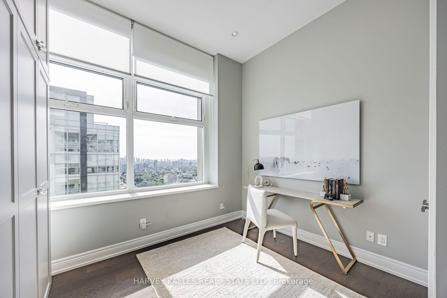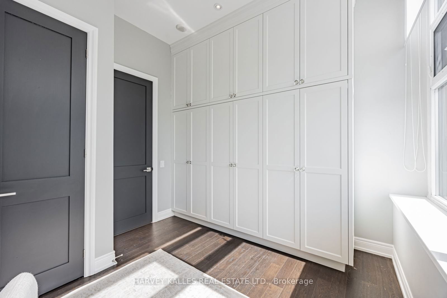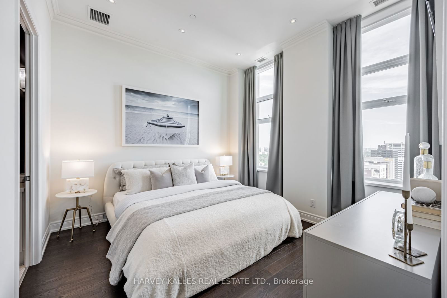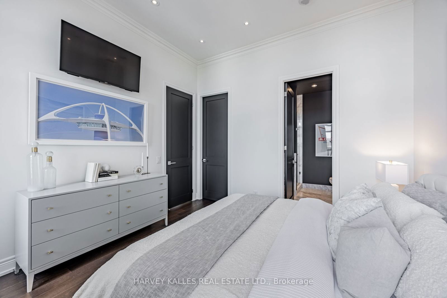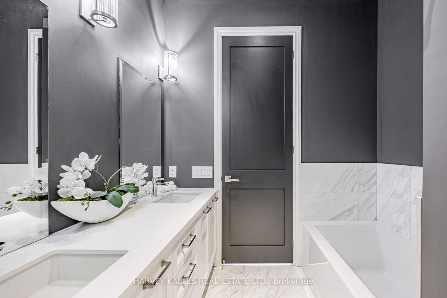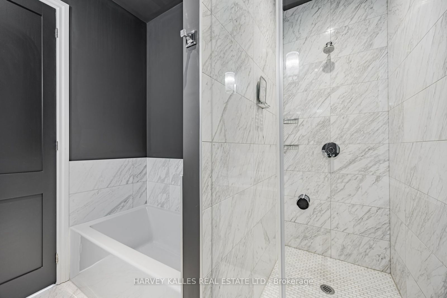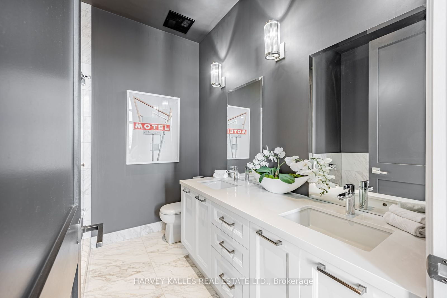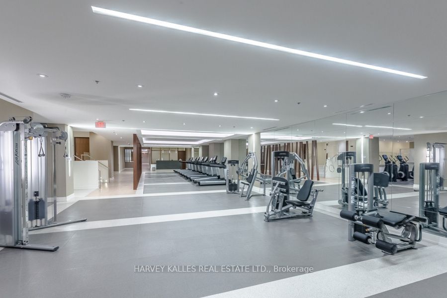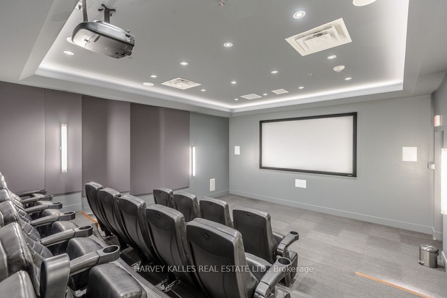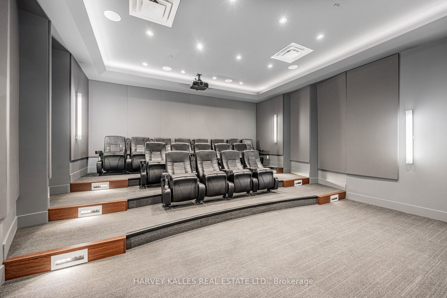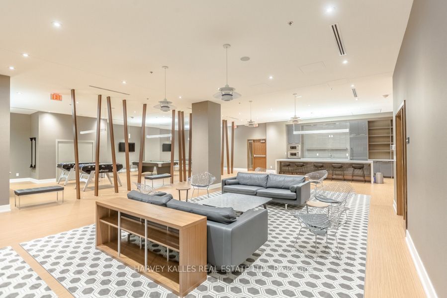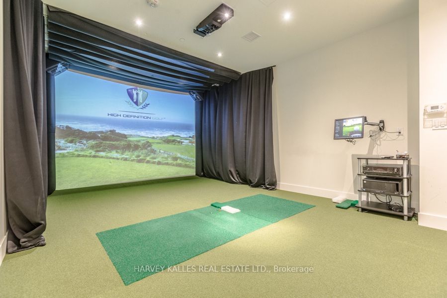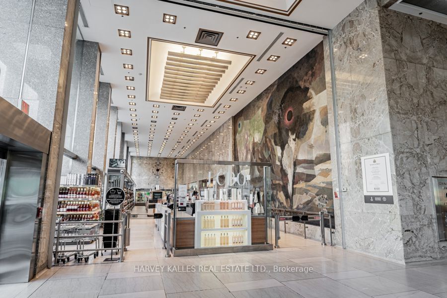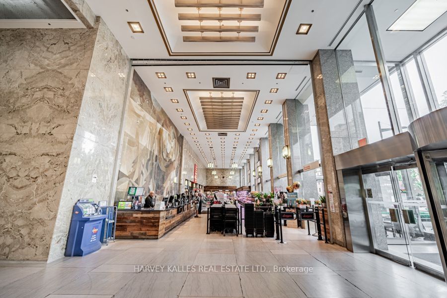2003 - 111 St Clair Ave W
Listing History
Unit Highlights
Maintenance Fees
Utility Type
- Air Conditioning
- Central Air
- Heat Source
- Gas
- Heating
- Forced Air
Room Dimensions
About this Listing
Luxury and style await at the Private Residences of Imperial Plaza, where iconic midcentury architecture meets a contemporary 2024 interior. Enjoy a private elevator to the 20th floor, where the ceilings are 11 ft high, the finishes are from the exclusive "Imperial Collection" and the views are nothing short of spectacular. Suite 2003 is a sleek southeast corner unit offering 2 bedrooms, 2 bathrooms, rare 2-car parking and 2 storage lockers. The open concept split layout is well appointed with lake views to the south and the east. The custom Cameo kitchen features marble countertops, a marble backsplash and a large breakfast bar. The primary bedroom is airy with a walk-in closet and a 5-piece spa-like ensuite with a double sink and elongated marble tile. Second bedroom with large window and additional built-in storage. Other designer finishes include crown moulding, striking light fixtures and custom closet organizers. The private residences enjoy exclusive access to a private gym on the 8th floor, and a 1600 sq ft terrace on the 21st floor. Ground floor retail includes Longo's, LCBO and Starbucks. Beautiful midtown neighbourhood steps to Forest Hill and Yonge & St. Clair.
Extras20,000 sq ft of state-of-the-art amenities include large gym, lap pool, yoga studio, sauna & steam, squash, golf simulator, movie theatre, billiards lounge, sound studio, business centre, party room, courtyard with BBQs, 24 hr concierge.
harvey kalles real estate ltd.MLS® #C9373431
Amenities
Explore Neighbourhood
Similar Listings
Demographics
Based on the dissemination area as defined by Statistics Canada. A dissemination area contains, on average, approximately 200 – 400 households.
Price Trends
Maintenance Fees
Building Trends At Imperial Plaza
Days on Strata
List vs Selling Price
Offer Competition
Turnover of Units
Property Value
Price Ranking
Sold Units
Rented Units
Best Value Rank
Appreciation Rank
Rental Yield
High Demand
Transaction Insights at 111 St Clair Avenue W
| 1 Bed | 1 Bed + Den | 2 Bed | 2 Bed + Den | 3 Bed | 3 Bed + Den | |
|---|---|---|---|---|---|---|
| Price Range | $523,000 - $760,000 | $640,000 - $880,000 | $1,000,000 | No Data | $2,127,000 | No Data |
| Avg. Cost Per Sqft | $958 | $1,006 | $1,197 | No Data | $1,283 | No Data |
| Price Range | $2,200 - $2,450 | $2,300 - $3,500 | $3,625 - $4,000 | $3,950 | No Data | No Data |
| Avg. Wait for Unit Availability | 70 Days | 37 Days | 67 Days | 146 Days | 922 Days | 1837 Days |
| Avg. Wait for Unit Availability | 21 Days | 11 Days | 30 Days | 143 Days | 441 Days | No Data |
| Ratio of Units in Building | 25% | 43% | 23% | 8% | 2% | 1% |
Transactions vs Inventory
Total number of units listed and sold in Yonge and St. Clair
