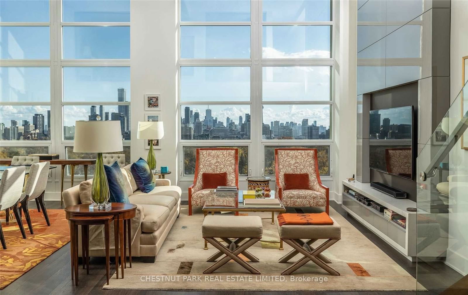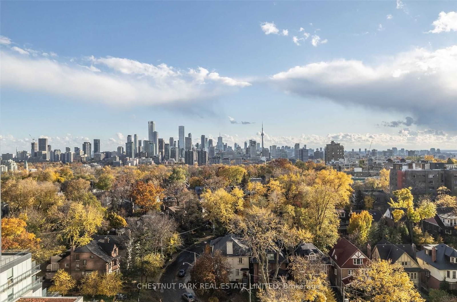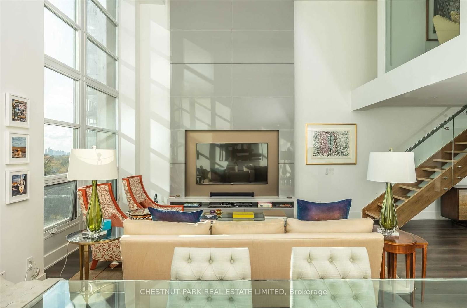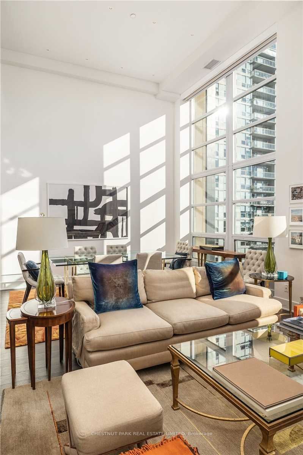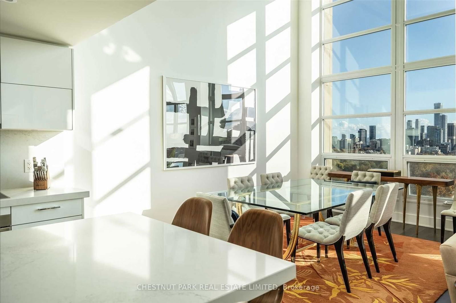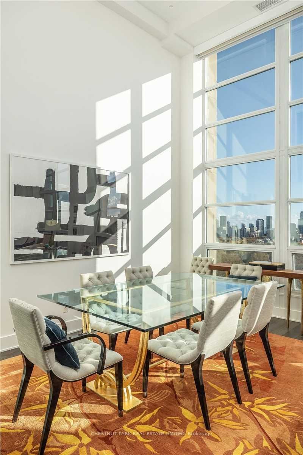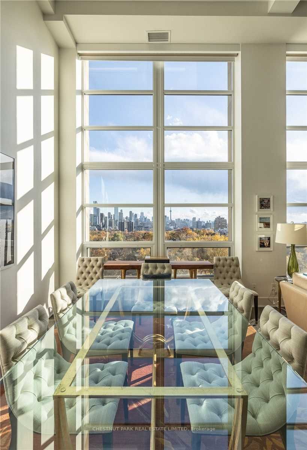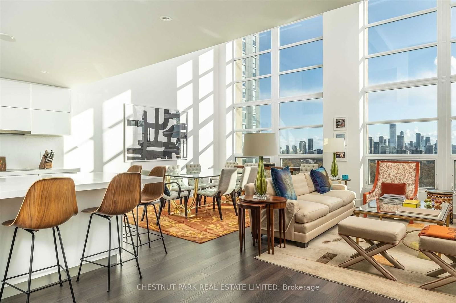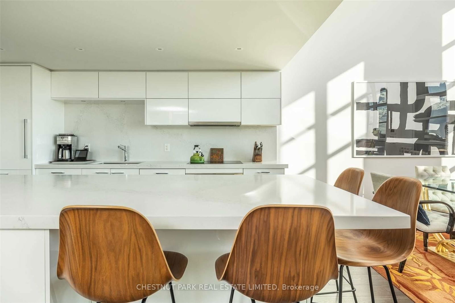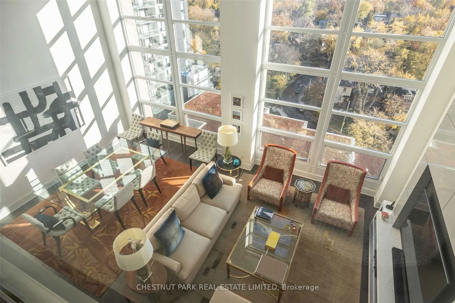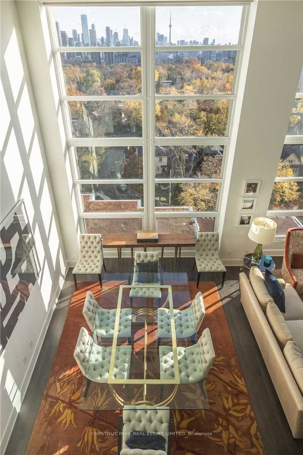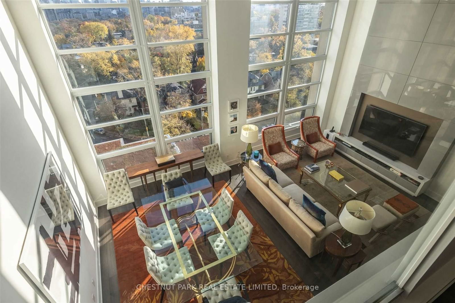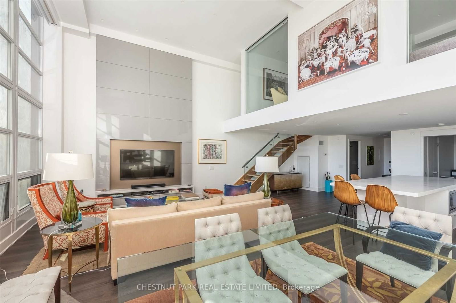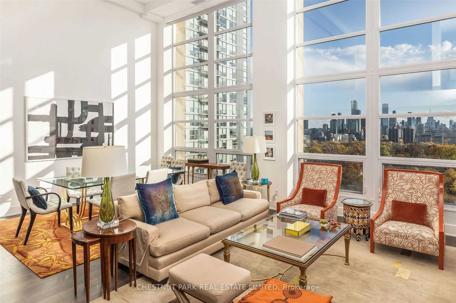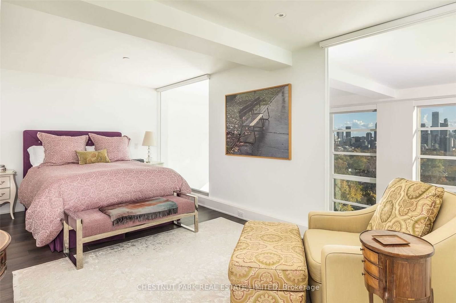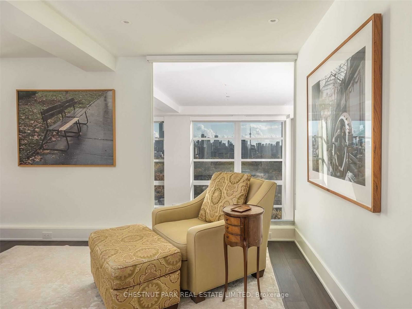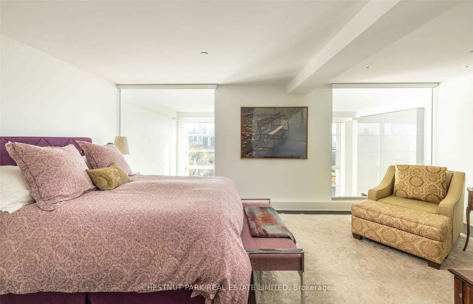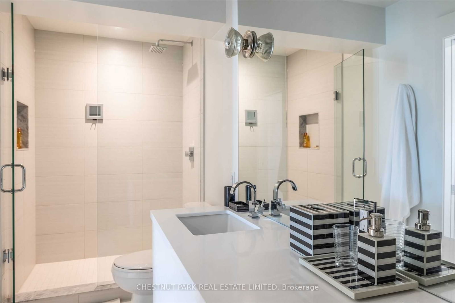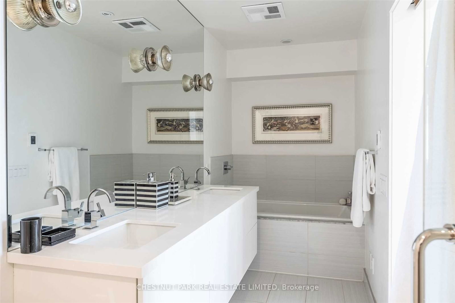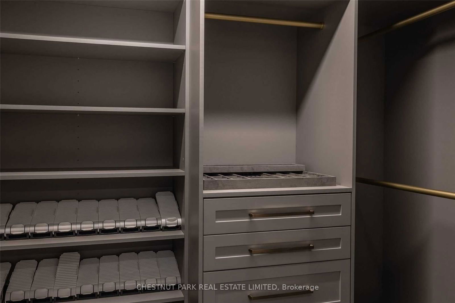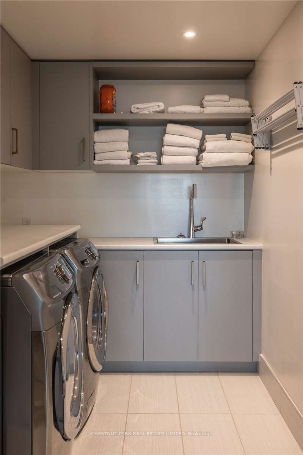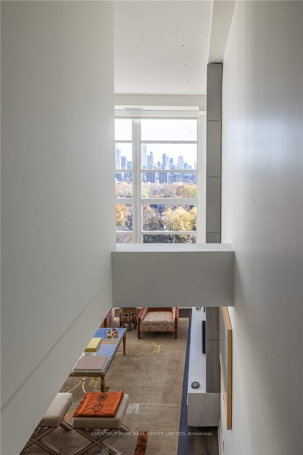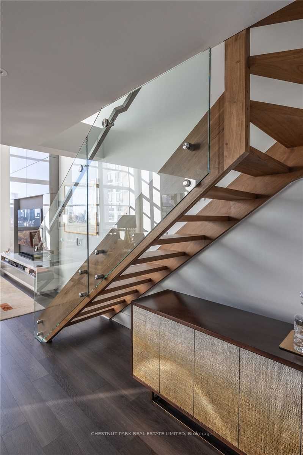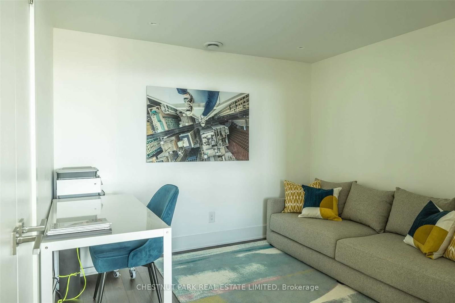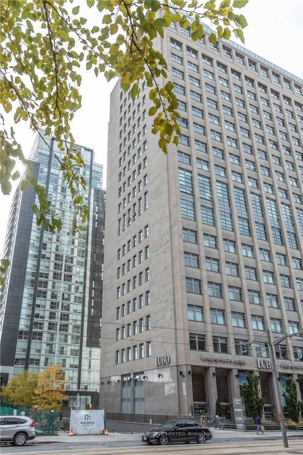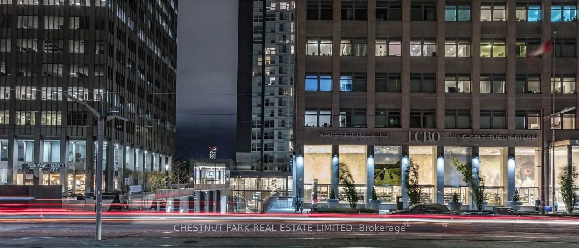918 - 111 St Clair Ave W
Listing History
Unit Highlights
Maintenance Fees
Utility Type
- Air Conditioning
- Central Air
- Heat Source
- Gas
- Heating
- Heat Pump
Room Dimensions
About this Listing
Welcome to this remarkable one-of-a-kind custom-designed two-storey suite at Imperial Plaza! The ultimate chic city abode with attention to every detail, including soundproof glass on the mezzanine & fully automated floor-to-ceiling blinds, custom built-ins & millwork, 50 Italian LED pot lights illuminating the architectural staircase, & engineered walnut floors. The suite offers approximately 1,650 square feet of living space plus 385 square feet of open-to-above space that creates a stunning main floor with the most spectacular forever views of Toronto's downtown skyline. Dramatic 17' ceilings grace the chic open-concept main floor, with modern, clean design choices throughout. A second bedroom or office is conveniently located on the main level as well. The kitchen features a custom stone countertop on the generous island that seats four comfortably as well as built-in appliances. The primary bedroom is spacious, with double walk-in closets & a large seating area overlooking dramatic views of the suite & skyline. Spa-like primary ensuite with heated floors, a large vanity with double sinks, & ample storage. Exceptional laundry room with side-by-side machines, custom millwork, & laundry sink. Two HVAC systems for added comfort in custom climate zones. There is a full-time concierge, & residents have full access to Imperial Clubs 40,000 square feet of state-of-the-art amenities that include an indoor pool, a Pilates/yoga studio, a whirlpool spa, a multipurpose room for games, a golf simulator room, a fitness training centre with a variety of cardio equipment & rooms, basketball courts, & an outdoor eating, BBQ area & guest suites. An LCBO & Longos within the building provide maximum convenience. The TTC is at your doorstep & the Yonge Subway line is a five-minute walk away. Just ten minutes to Bloor, Yorkville & the U of T & fifteen minutes to the financial core & hospitals. UCC, BSS, & top public schools are all close by. City living at its best!!
chestnut park real estate limitedMLS® #C9385045
Amenities
Explore Neighbourhood
Similar Listings
Demographics
Based on the dissemination area as defined by Statistics Canada. A dissemination area contains, on average, approximately 200 – 400 households.
Price Trends
Maintenance Fees
Building Trends At Imperial Plaza
Days on Strata
List vs Selling Price
Offer Competition
Turnover of Units
Property Value
Price Ranking
Sold Units
Rented Units
Best Value Rank
Appreciation Rank
Rental Yield
High Demand
Transaction Insights at 111 St Clair Avenue W
| 1 Bed | 1 Bed + Den | 2 Bed | 2 Bed + Den | 3 Bed | 3 Bed + Den | |
|---|---|---|---|---|---|---|
| Price Range | $523,000 - $760,000 | $640,000 - $880,000 | $980,000 - $1,315,000 | No Data | $1,715,000 - $2,127,000 | No Data |
| Avg. Cost Per Sqft | $958 | $1,006 | $1,189 | No Data | $1,279 | No Data |
| Price Range | $2,100 - $2,450 | $2,300 - $3,500 | $3,600 - $6,300 | $3,950 | No Data | No Data |
| Avg. Wait for Unit Availability | 70 Days | 37 Days | 65 Days | 146 Days | 699 Days | 1837 Days |
| Avg. Wait for Unit Availability | 21 Days | 11 Days | 30 Days | 143 Days | 441 Days | No Data |
| Ratio of Units in Building | 25% | 44% | 22% | 8% | 2% | 1% |
Transactions vs Inventory
Total number of units listed and sold in Yonge and St. Clair
