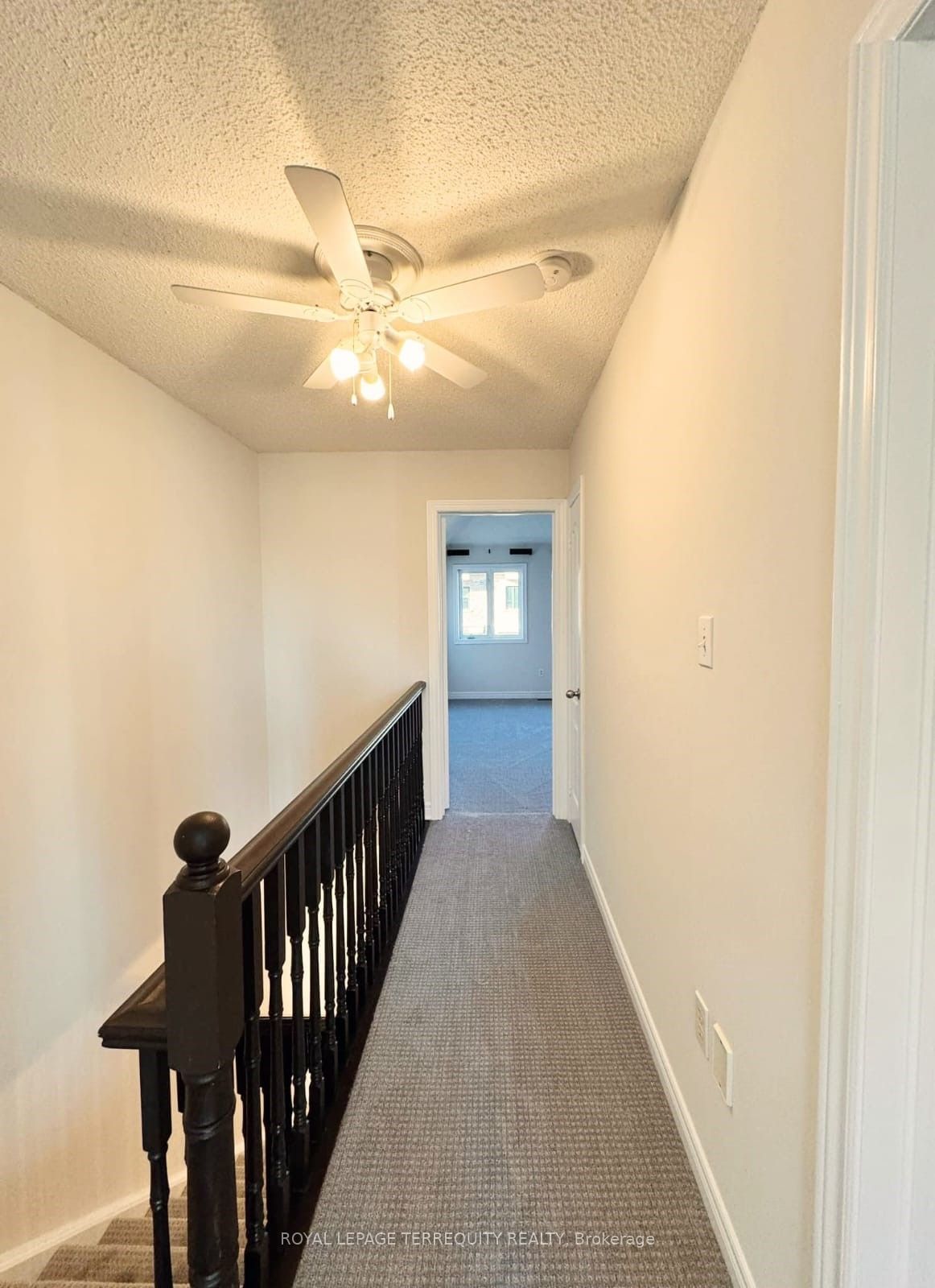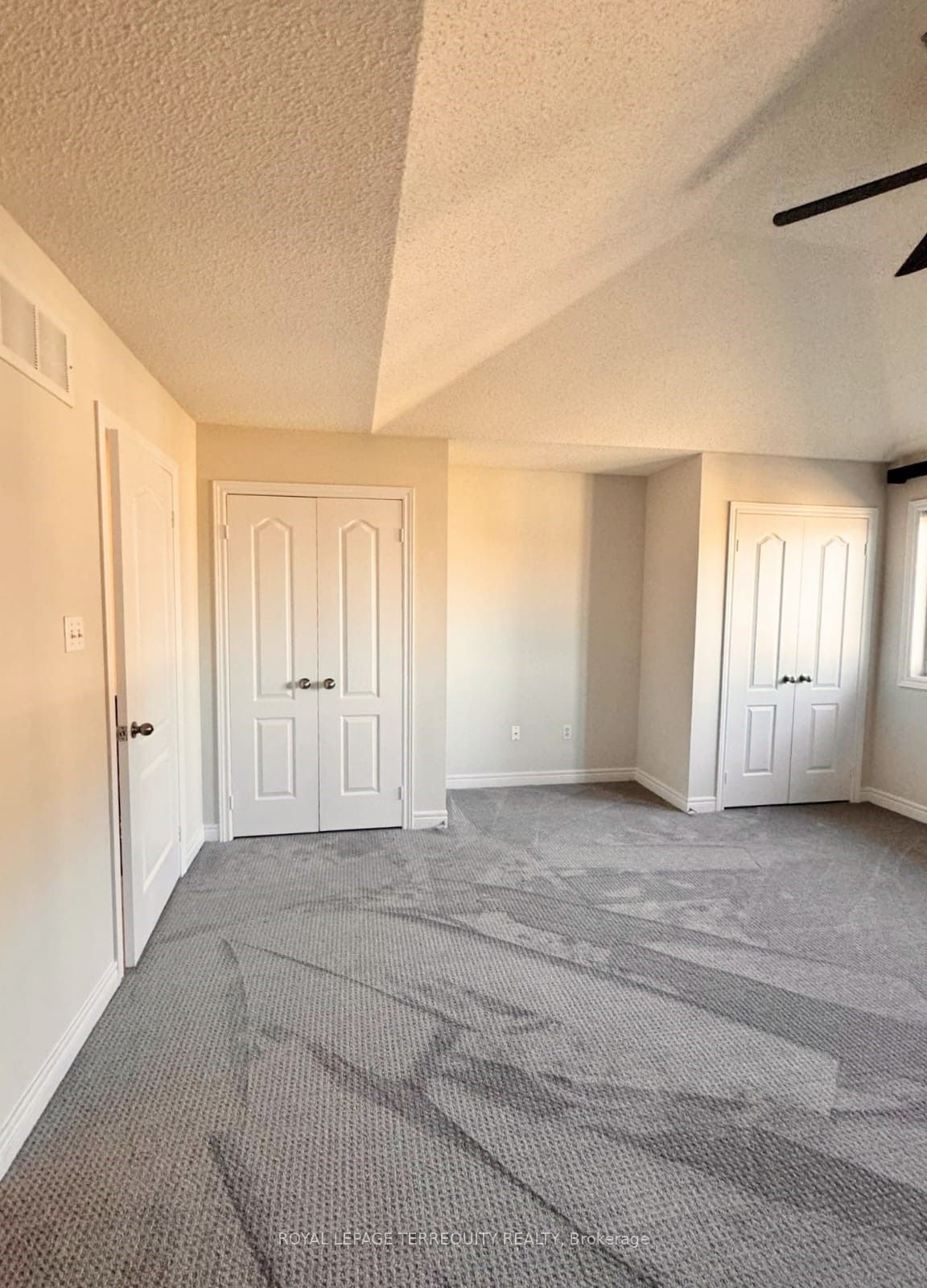Listing History
Unit Highlights
Utilities Included
Utility Type
- Air Conditioning
- Central Air
- Heat Source
- Gas
- Heating
- Forced Air
Room Dimensions
About this Listing
Spacious Executive Etobicoke Town. 2 Beds + Bonus Room/Home Office, 2 Baths, Jacuzzi Tub. Open Concept. Hardwood Floors on main, Crown Molding, 9' Ceilings. Arched Windows. Master Bedroom Skylight. Vaulted Ceiling. Custom Shutters. Large Kitchen Pantry. New Upper-Level GE Washer Dryer. Freshly Painted in Contemporary Neutrals. Lower-Level Bonus Room + Walkout to Private Backyard.2-Car Park. Newly Painted Garage Floor.To GO Station, TTC, to Downtown, Gardiner, QEW, 427 & Lakeshore. Easy access to shopping, dining, entertainment, lakefront trails, High Park, Bloor West, Sherway Gardens.
ExtrasFRIDGE, STOVE, WASHER/DRYER, ALL ELF'S, ALL WINDOW COVERINGS AND BELONGING TO THE LANDLORD.
royal lepage terrequity realtyMLS® #W9511554
Amenities
Explore Neighbourhood
Similar Listings
Demographics
Based on the dissemination area as defined by Statistics Canada. A dissemination area contains, on average, approximately 200 – 400 households.
Price Trends
Maintenance Fees
Building Trends At Oxford Court Townhouses
Days on Strata
List vs Selling Price
Offer Competition
Turnover of Units
Property Value
Price Ranking
Sold Units
Rented Units
Best Value Rank
Appreciation Rank
Rental Yield
High Demand
Transaction Insights at 112-116 Evans Avenue
| 2 Bed | 2 Bed + Den | 3 Bed | 3 Bed + Den | |
|---|---|---|---|---|
| Price Range | $1,020,000 | $1,130,000 - $1,137,000 | $1,242,000 - $1,250,500 | $1,224,900 |
| Avg. Cost Per Sqft | $587 | $625 | $617 | $556 |
| Price Range | No Data | No Data | No Data | $4,500 |
| Avg. Wait for Unit Availability | 80 Days | 90 Days | 48 Days | 429 Days |
| Avg. Wait for Unit Availability | 866 Days | 122 Days | 170 Days | 1289 Days |
| Ratio of Units in Building | 15% | 25% | 54% | 8% |
Transactions vs Inventory
Total number of units listed and leased in Mimico

















