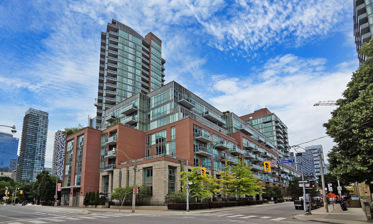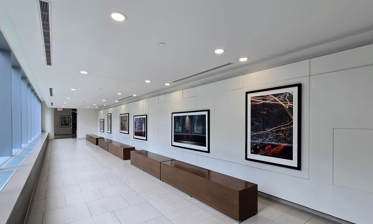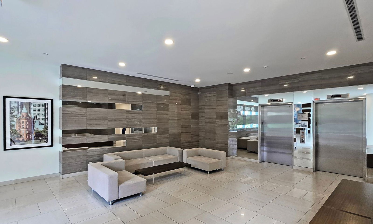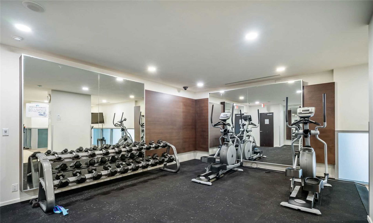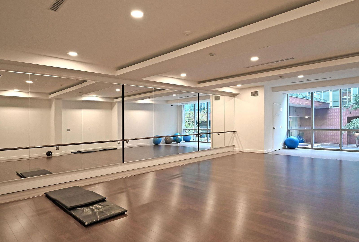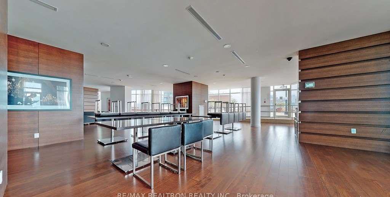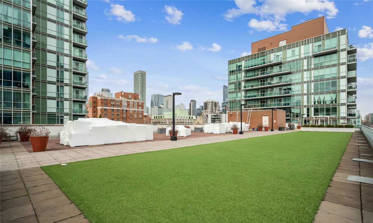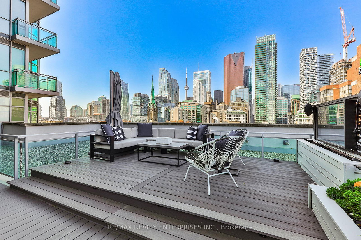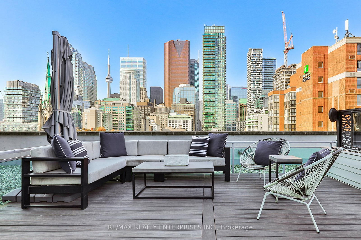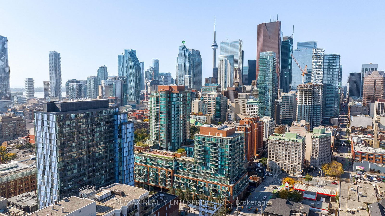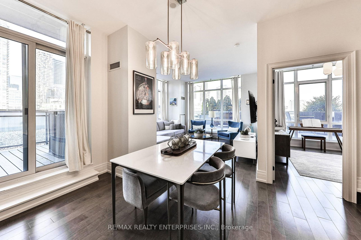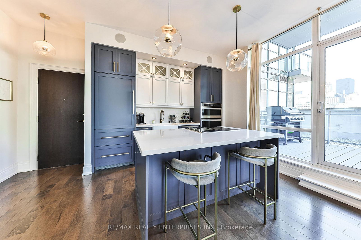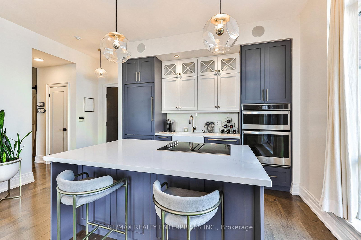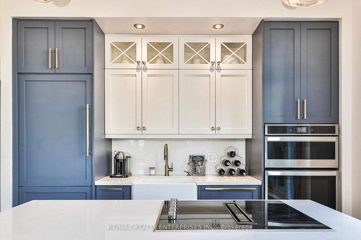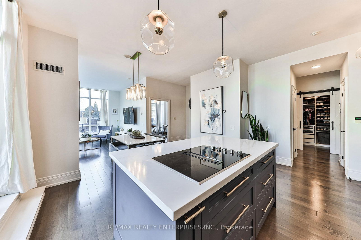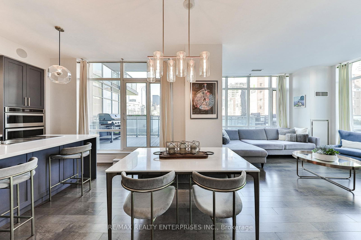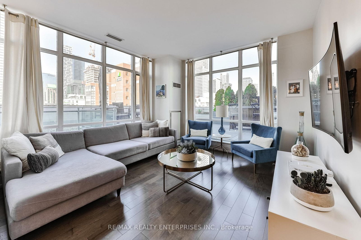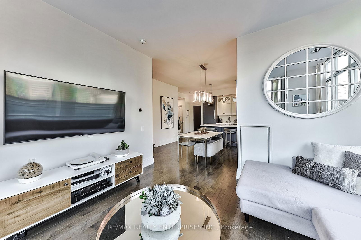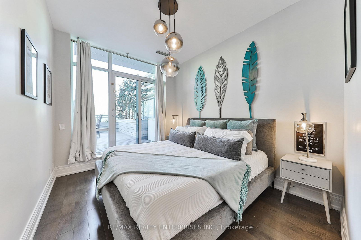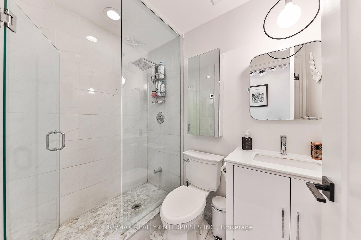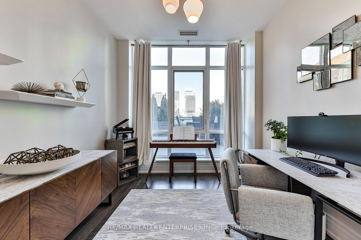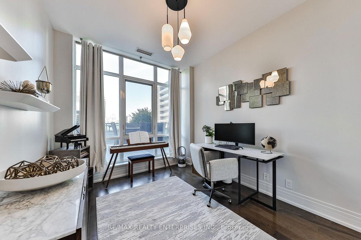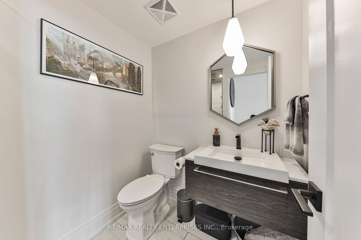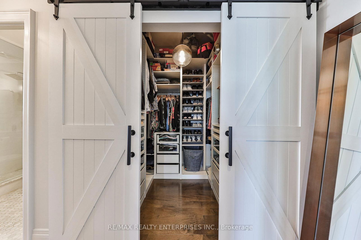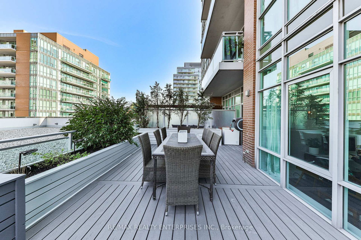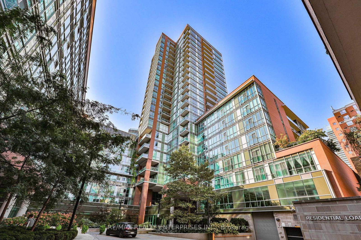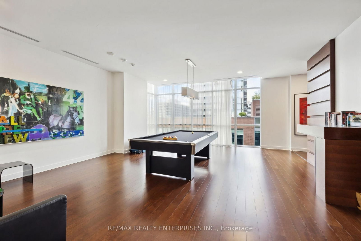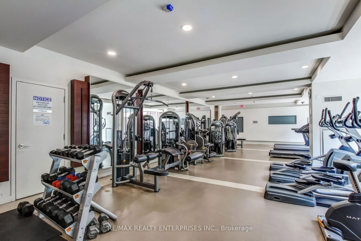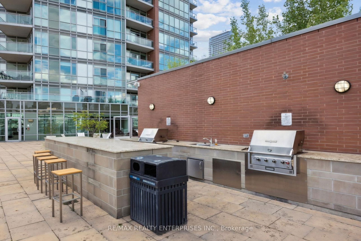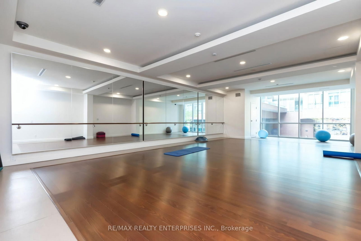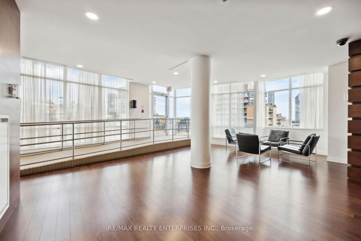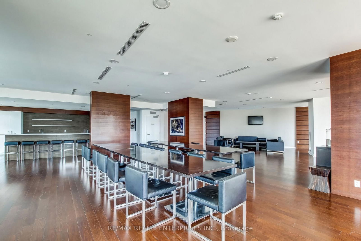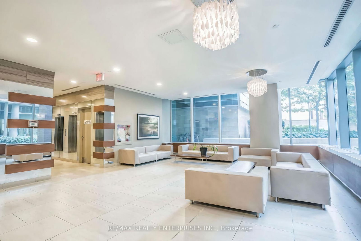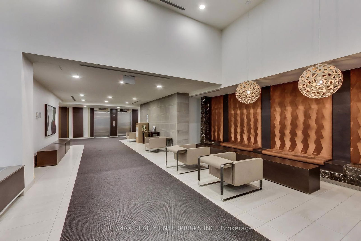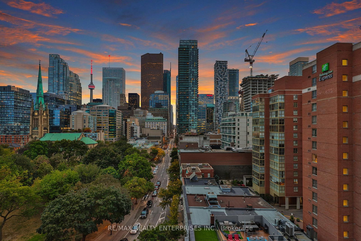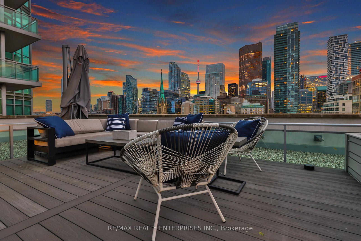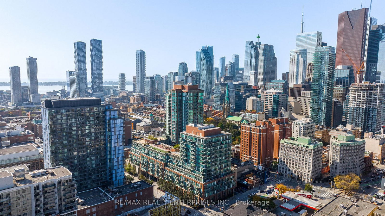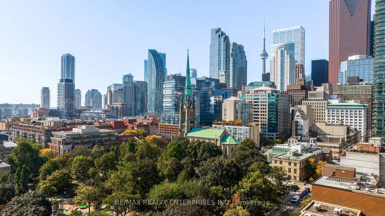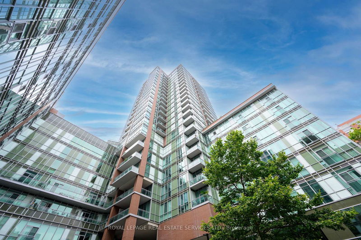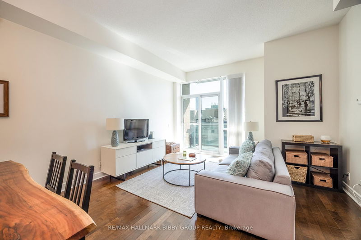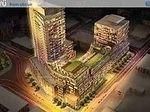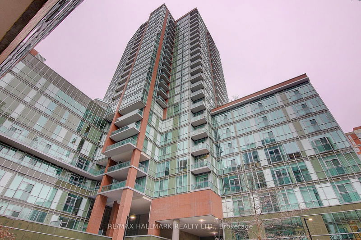112 George Street & 100-110 George Street
Building Highlights
Property Type:
Condo
Number of Storeys:
24
Number of Units:
352
Condo Completion:
2010
Condo Demand:
High
Unit Size Range:
400 - 2,400 SQFT
Unit Availability:
Medium
Property Management:
Amenities
About 112 George Street — Vu South Tower
The Vu South Tower wasn’t built by a dynamic duo, but rather a terrific trio. Aspen Ridge Homes took on the 2010 construction at 112 George Street, while Hariri Pontarini and Yonge + Wright paired up to design the building itself.
While one of these firms can’t be picked out as the reason behind the building’s success, there’s no point speculating. The fact of the matter is, the Vu South Tower is a desirable, contemporary building with plenty of downtown Toronto condos for all the prospective buyers who are bound to be won over by its charms.
At 112 George, the Vu South Tower is the larger to the two buildings that make up the complex: the Vu North Tower, at 116 George, reaches to 15 storeys, while 112 George soars 25 floors high. Additionally, the community that makes up the two buildings is a master-planned one, meaning much thought and preparation went into the development.
Comprising nearly an entire block, and bound by Adelaide and Richmond, and Jarvis and George, residents can use the private walkway to travel between the two buildings with ease. And with such a large area to play with, the architects were able to include classic elements along with more modern ones. As a result, the façade is comprised of a brick and limestone base, with sleek glass above.
Moreover, residents have more than just their individual units to enjoy. They also have access to not one gym but two, a sauna and yoga room, party rooms in “Club Vu,” a rooftop terrace with barbecues, a 24-hour concierge, and guest suites.
The Suites
The homes at 116 George are spread out over 25 storeys, and range quite dramatically in size. Single young professionals or couples looking for a first time home will be pleased to find options that start at around 500 square feet. Alternatively, those looking to raise a family might be interested in the largest Toronto condos for sale available, which reach to approximately 2,600 square feet.
Layouts range from studio suites to two bedroom plus den units, and all are equipped with balconies (or in some cases two), where residents can dine al fresco or take up gardening as a new hobby. While most of the homes are standard condo suites, a select number of “nulofts” with 10-foot ceilings and fireplaces can also be found at 112 George.
Not only can residents enjoy natural light that floods living spaces as it pours through floor-to-ceiling windows, but they can also revel in the fact that these windows are energy efficient thanks to their thermal glazing.
Cecconi Simone took on the task of outfitting the bathrooms and as a result some boast deep soaker tubs while all are elegant and modern. Throughout the rest of the homes, laminate and carpet can be found, plus porcelain flooring in bathrooms. Some units even boast kitchen islands and granite countertops.
The Neighbourhood
Toronto homeowners can be divided into two camps: those who laid the west end, and those who swear by the east. Residents who have lived here for long enough will likely feel like they can never make the switch again.
The St. Lawrence Market area might have its antique edifices and historical charm, yet the atmosphere is anything but old. Residents heading out from the Vu South Tower will feel energized each and every day by the hustle and bustle of this exciting area.
St. Lawrence Market, which has been running since 1845, feels fresh and innovative. Perhaps that’s because the global selection of foods available here is a great reflection of Toronto’s current multicultural dynamism. While this spot is ideal for picking up fresh produce, breads, cheese, meat, fish, and spices, home decorators will also love visiting the antique market held here on Sundays.
Transportation
Residents will love how easy it is to get around the city. Drivers can head out and avoid traffic jams caused by streetcars by using Adelaide and Richmond Streets. Alternatively, those leaving on larger driving trips can head south on Jarvis in order to connect with the Gardiner Expressway, or east to reach the Don Valley Parkway in no time.
Those without cars can still get around with ease. A streetcar trip to the Yonge subway line takes less than 10 minutes, by way of either Queen or King Street East, and a walk over to Queen or King Station takes about the same amount of time. No matter which method one chooses, passengers can continue on to travel throughout the rest of the city on subway trains, or they can head to Union Station in order to catch VIA Rail trains, Go trains and buses, and the UP Express to Pearson International Airport.
Maintenance Fees
Listing History for Vu South Tower
Reviews for Vu South Tower
No reviews yet. Be the first to leave a review!
 3
3Listings For Sale
Interested in receiving new listings for sale?
 2
2Listings For Rent
Interested in receiving new listings for rent?
Similar Condos
Explore St. Lawrence
Commute Calculator
Demographics
Based on the dissemination area as defined by Statistics Canada. A dissemination area contains, on average, approximately 200 – 400 households.
Building Trends At Vu South Tower
Days on Strata
List vs Selling Price
Offer Competition
Turnover of Units
Property Value
Price Ranking
Sold Units
Rented Units
Best Value Rank
Appreciation Rank
Rental Yield
High Demand
Market Insights
Transaction Insights at Vu South Tower
| Studio | 1 Bed | 1 Bed + Den | 2 Bed | 2 Bed + Den | 3 Bed + Den | |
|---|---|---|---|---|---|---|
| Price Range | No Data | $550,000 - $705,000 | $654,000 - $780,000 | $800,000 - $904,000 | $790,000 - $1,300,000 | No Data |
| Avg. Cost Per Sqft | No Data | $940 | $1,015 | $1,038 | $909 | No Data |
| Price Range | $2,225 | $2,440 - $2,950 | $2,350 - $2,875 | $2,825 - $4,600 | $3,495 - $4,200 | No Data |
| Avg. Wait for Unit Availability | 1466 Days | 83 Days | 54 Days | 93 Days | 132 Days | No Data |
| Avg. Wait for Unit Availability | 294 Days | 54 Days | 28 Days | 61 Days | 124 Days | No Data |
| Ratio of Units in Building | 3% | 22% | 41% | 20% | 16% | 1% |
Market Inventory
Total number of units listed and sold in St. Lawrence
