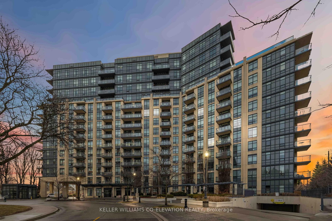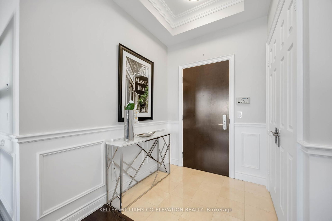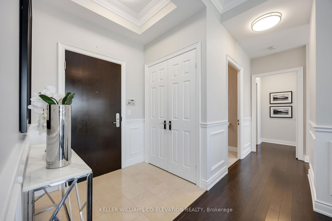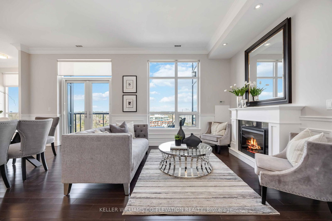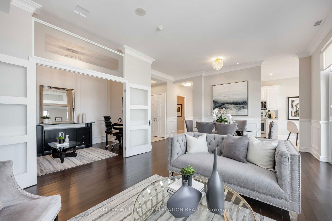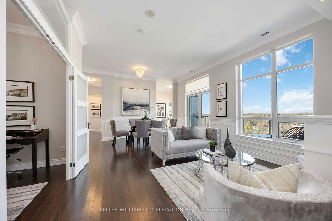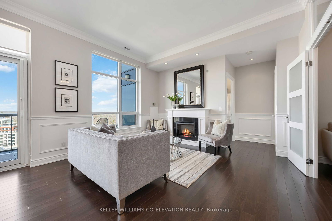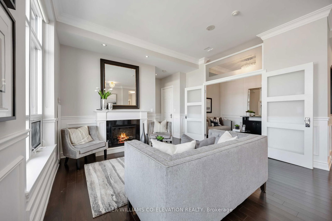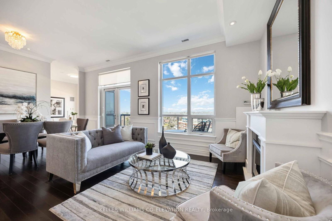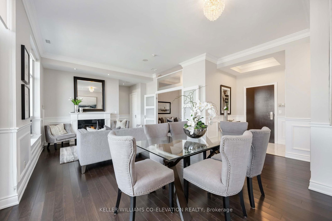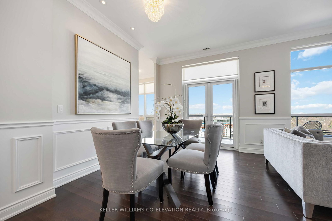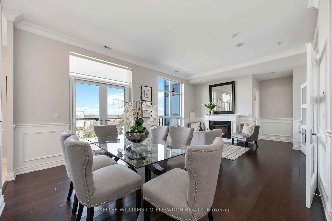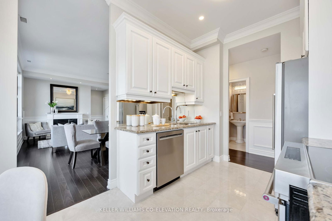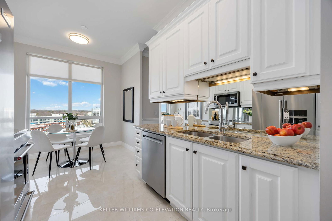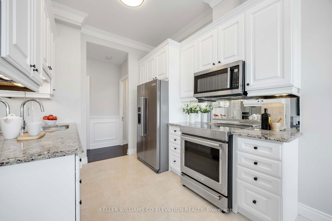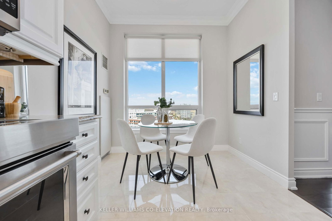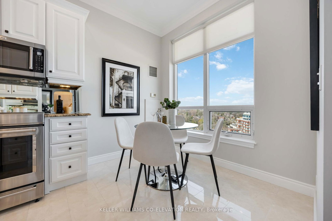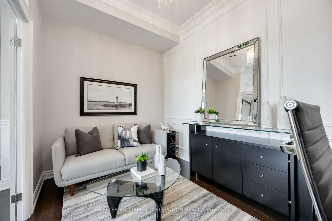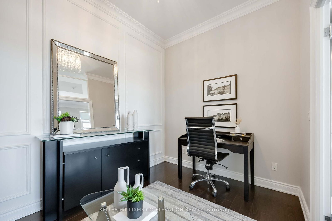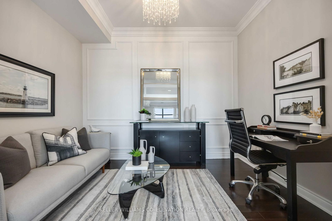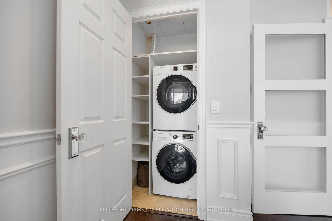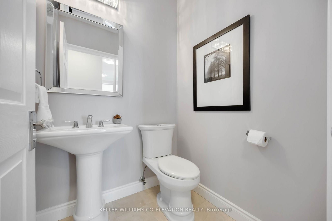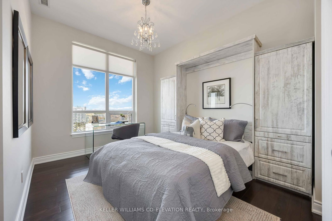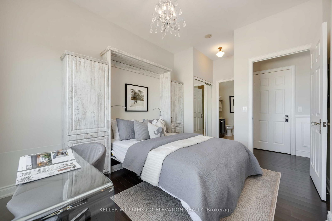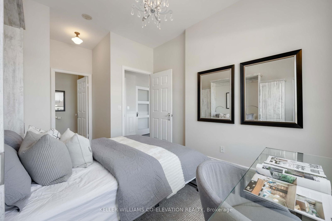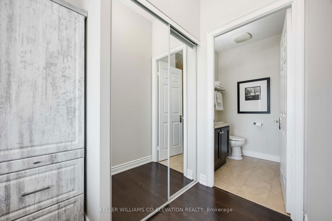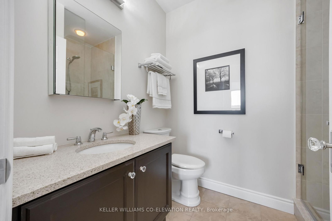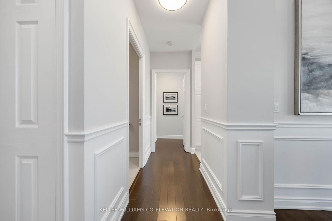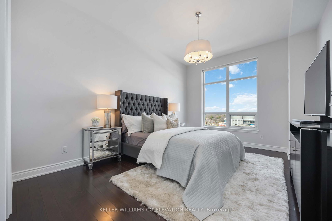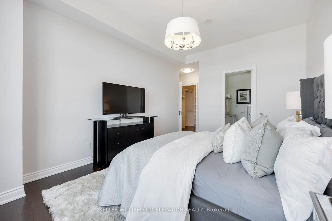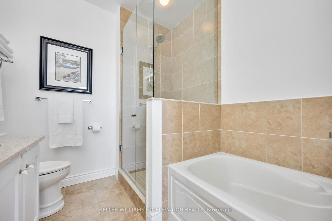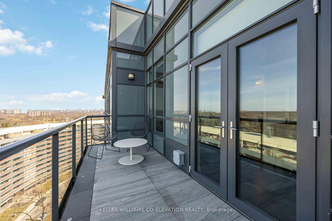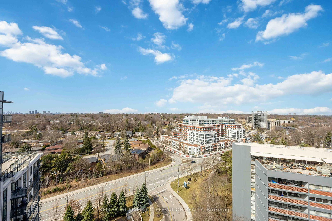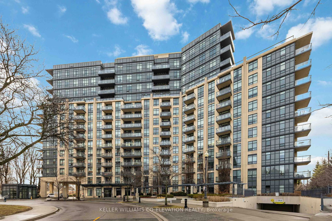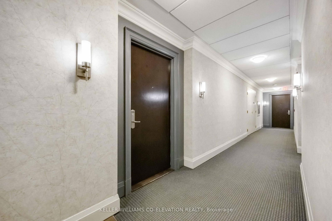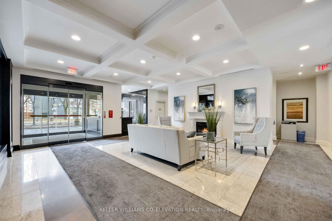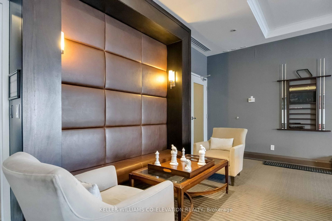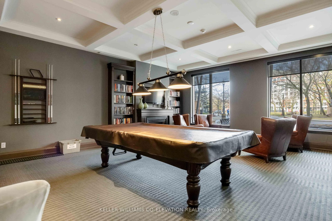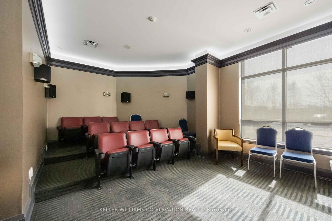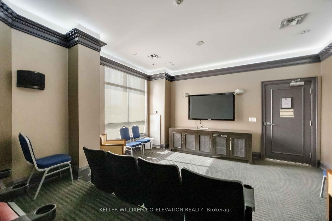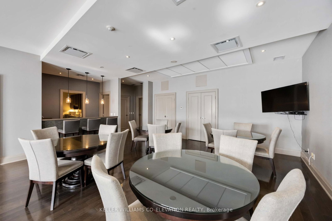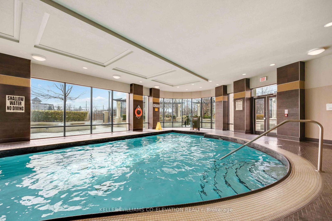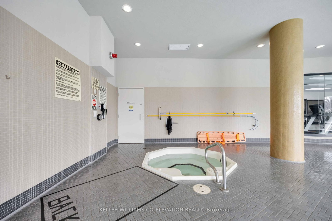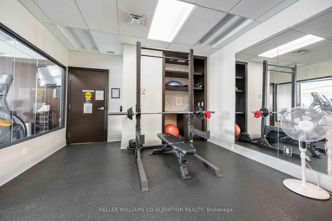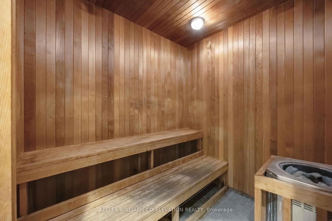1404 - 1135 Royal York Rd
Listing History
Details
Property Type:
Condo
Maintenance Fees:
$1,073/mth
Taxes:
$4,821 (2024)
Cost Per Sqft:
$881/sqft
Outdoor Space:
Balcony
Locker:
Owned
Exposure:
North West
Possession Date:
Tdb
Laundry:
Main
Amenities
About this Listing
Welcome to suite PH1404 - a rare highly sought-after penthouse gem offering 1,214 sq ft of luxury, style, and timeless elegance. This beautifully builder-upgraded suite boasts a split 2-bedroom + den layout, soaring 10 ft ceilings, and over $50K in premium designer upgrades including custom lighting, crown mouldings, upgraded hardware, and closet organizers. The gourmet kitchen is a chef's dream with marble flooring, upgraded S/S appliances, refined finishes and a spacious eat in area that elevates everyday living. The spacious open-concept living and dining area is flooded with natural light and opens onto a spectacular, custom-designed terrace by Fred Hahn of Garden Connections. The patio features built-in floor lighting, non-slip granite tile, and elegant Jardin de Ville furniture. This outdoor oasis is perfect for morning coffees or evening entertaining under the stars. The versatile second bedroom includes a custom Murphy bed, offering function and flexibility, while the den provides an ideal home office, reading nook or TV room. Enjoy the convenience of TWO owned parking spaces with direct access to your locker from the trunk of your car. The James Club offers access to resort-style amenities including billiards lounge, movie room, indoor pool, hot tub and sauna. Located easy highway access and steps from shops, transit, and the tranquil nature path leading to James Gardens this penthouse perfectly blends urban convenience with natural beauty. Don't miss your chance to own one of The James Clubs most desirable suites!
ExtrasUpgraded KitchenAid s/s appliance package including Fridge, stove, dishwasher, b/i microwave & hood, Stove with induction cooktop, a second oven and steam bake option , washer and dryer, Dimplex electric fireplace, patio furniture, all electric light fixtures, built in closet organizers, blinds, Urban Cabinetry Murphy bed
keller williams co-elevation realtyMLS® #W12070058
Fees & Utilities
Maintenance Fees
Utility Type
Air Conditioning
Heat Source
Heating
Room Dimensions
Kitchen
Granite Counter, Stainless Steel Appliances, Eat-In Kitchen
Living
Combined with Dining, hardwood floor, Walkout To Balcony
Dining
Combined with Living, hardwood floor, Crown Moulding
Den
French Doors, hardwood floor, Crown Moulding
Foyer
Marble Floor, Closet
Primary
Walk-in Closet, hardwood floor, 5 Piece Ensuite
2nd Bedroom
hardwood floor, Closet, 3 Piece Ensuite
Similar Listings
Explore Edenbridge | Humber Valley
Commute Calculator
Mortgage Calculator
Demographics
Based on the dissemination area as defined by Statistics Canada. A dissemination area contains, on average, approximately 200 – 400 households.
Building Trends At The James Club Condos
Days on Strata
List vs Selling Price
Offer Competition
Turnover of Units
Property Value
Price Ranking
Sold Units
Rented Units
Best Value Rank
Appreciation Rank
Rental Yield
High Demand
Market Insights
Transaction Insights at The James Club Condos
| Studio | 1 Bed | 1 Bed + Den | 2 Bed | 2 Bed + Den | 3 Bed | 3 Bed + Den | |
|---|---|---|---|---|---|---|---|
| Price Range | No Data | No Data | $595,000 - $650,000 | $835,000 | $810,000 | No Data | $2,300,000 |
| Avg. Cost Per Sqft | No Data | No Data | $904 | $861 | $908 | No Data | $761 |
| Price Range | No Data | No Data | $2,550 - $2,650 | No Data | $3,200 - $3,300 | No Data | No Data |
| Avg. Wait for Unit Availability | No Data | 318 Days | 102 Days | 109 Days | 108 Days | No Data | 643 Days |
| Avg. Wait for Unit Availability | 742 Days | 321 Days | 122 Days | 407 Days | 582 Days | No Data | No Data |
| Ratio of Units in Building | 1% | 12% | 29% | 29% | 29% | 1% | 2% |
Market Inventory
Total number of units listed and sold in Edenbridge | Humber Valley
