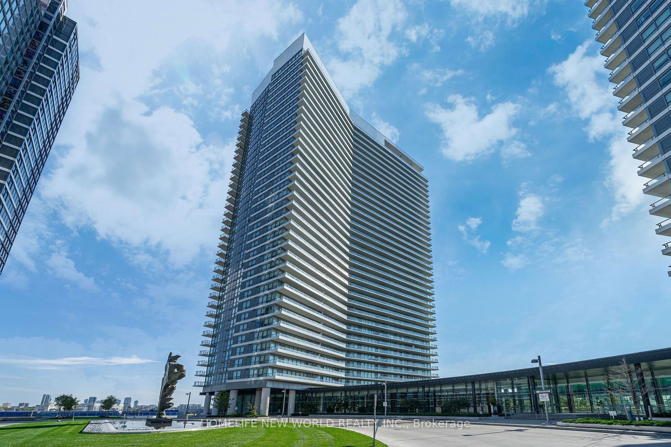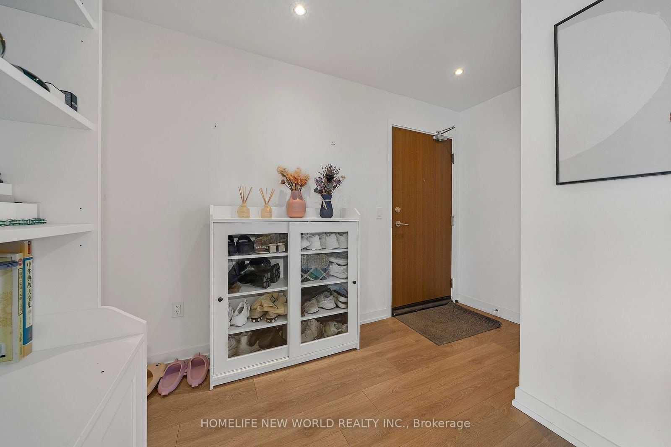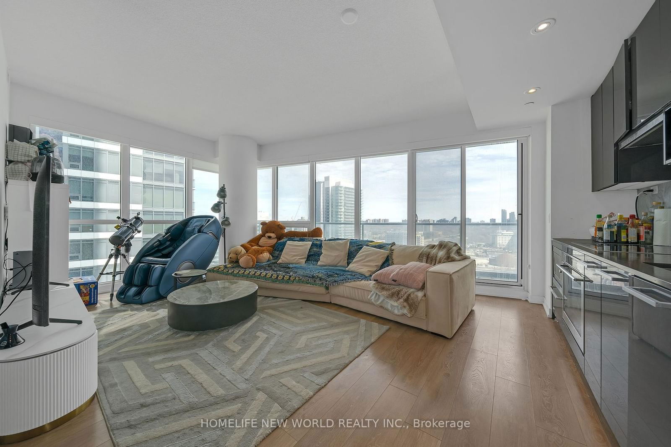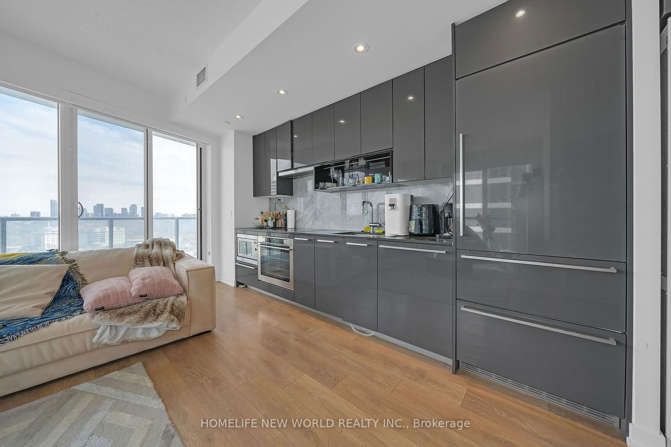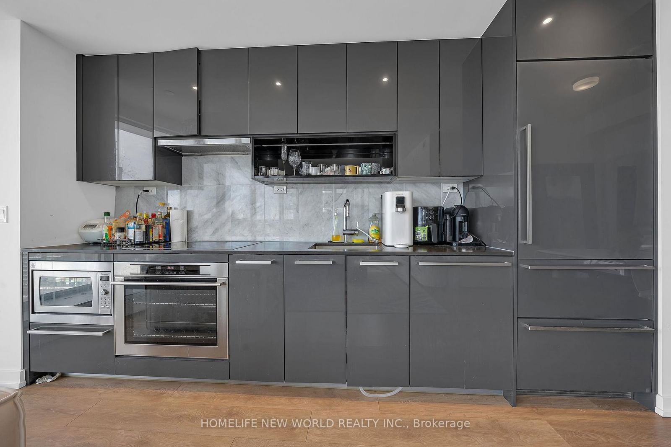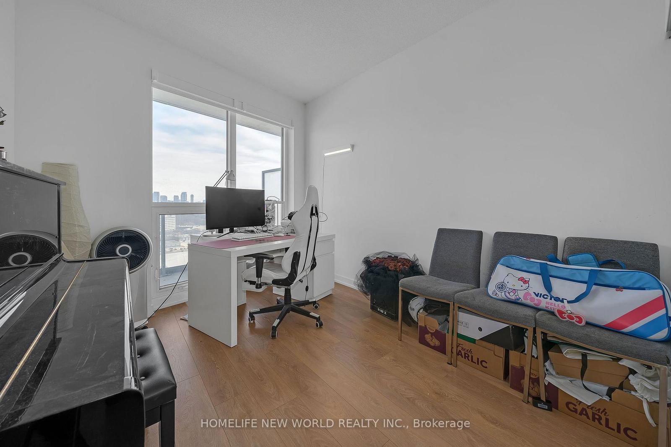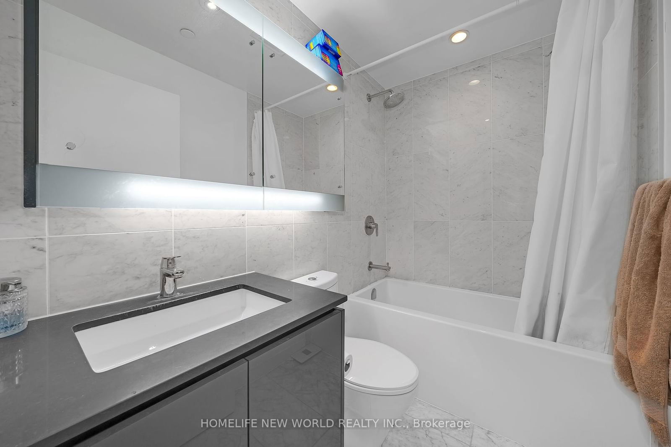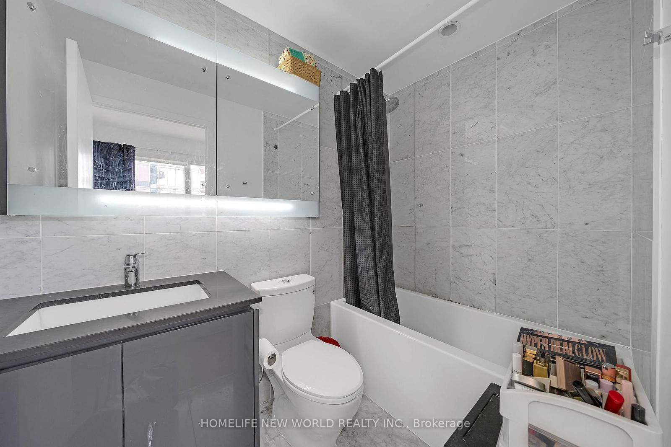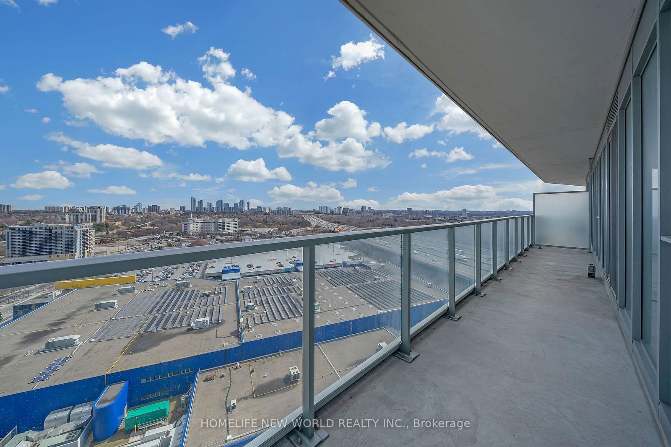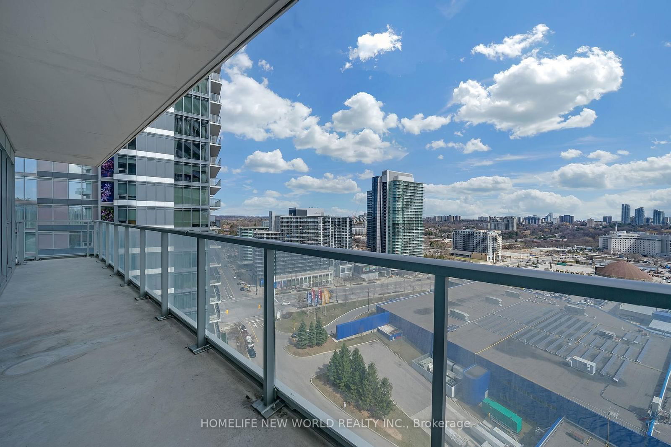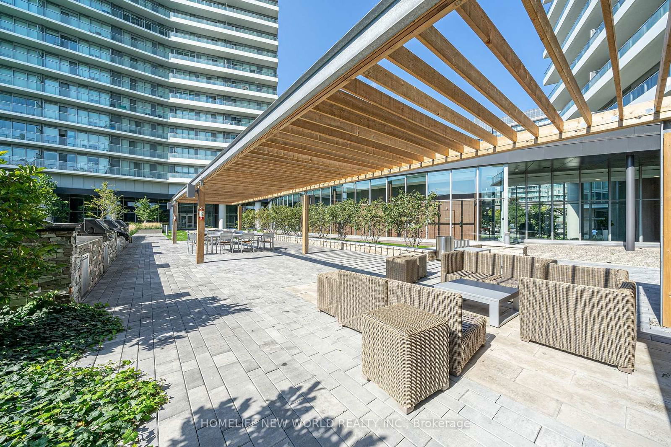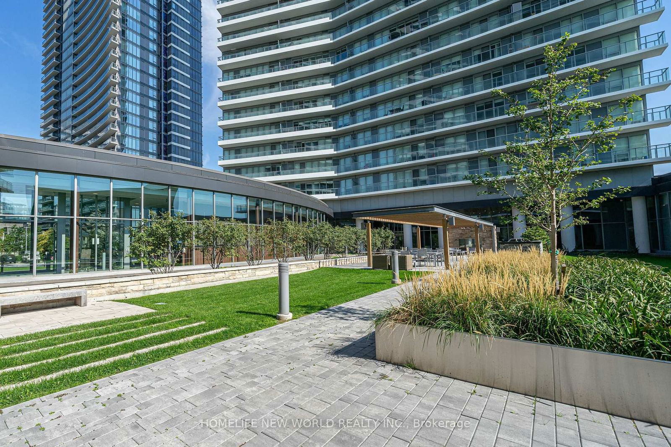1609 - 117 Mcmahon Dr
Listing History
Details
Property Type:
Condo
Maintenance Fees:
$758/mth
Taxes:
$3,255 (2024)
Cost Per Sqft:
$929/sqft
Outdoor Space:
Balcony
Locker:
Owned
Exposure:
North East
Possession Date:
Flexible
Laundry:
Main
Amenities
About this Listing
Located In The Heart Of North York Bayville Village Neighborhood, This Quiet Corner 2 Bedroom Unit Is A Must Have! 848 Sf Indoor Area Plus 148 Sf Oversized Balcony. Open Concept Kitchen With Built-In Appliances. Marble Backsplash And Quartz Countertop. 9-Foot Ceiling And Laminate Flooring Throughout. Large Functional Bedrooms With Spa-Like Bathrooms. Northeast Corner With Tons Of Natural Light And Unobstructed View. Both Bedrooms Have Large Windows. Building Is Part Of The Well-Established Park Place Community Features 8-Acre Woodsy Park, Outdoor Skating Rink, Soccer Field, 80,000 Sf Indoor & Outdoor Amenities, Play Grounds, Toronto's Largest Community Centre, 2 Subway Stations And Go Train Station. 3 Minutes Drive To Hwy 401 & 404. 4 Minutes Drive To Bayview Village. 5 Minutes Drive To Fairview Mall. 8 Minutes Drive To York University Glendon Campus. Close To Shopping, Restaurant, Entertainment And Everything!
ExtrasAmenities Include: Full-Size Basketball Count, Tennis, Indoor Golfing, Multi-Lane Swimming Pool, Sauna, Wine Lounge, Piano Bar, Japanese Tea Room, Gardens, Gyms, Yoga Studio, Ev Charging Stations, Automatic Touchless Car Wash.
homelife new world realty inc.MLS® #C12065319
Fees & Utilities
Maintenance Fees
Utility Type
Air Conditioning
Heat Source
Heating
Room Dimensions
Dining
Laminate, Combined with Living, Large Window
Living
Laminate, Combined with Dining, Ne View
Kitchen
Laminate, Built-in Appliances, Open Concept
Primary
Laminate, 4 Piece Ensuite, O/Looks Park
2nd Bedroom
Laminate, 4 Piece Bath, Closet
Similar Listings
Explore Bayview Village
Commute Calculator
Mortgage Calculator
Demographics
Based on the dissemination area as defined by Statistics Canada. A dissemination area contains, on average, approximately 200 – 400 households.
Building Trends At Opus and Omega on the Park Condos
Days on Strata
List vs Selling Price
Or in other words, the
Offer Competition
Turnover of Units
Property Value
Price Ranking
Sold Units
Rented Units
Best Value Rank
Appreciation Rank
Rental Yield
High Demand
Market Insights
Transaction Insights at Opus and Omega on the Park Condos
| Studio | 1 Bed | 1 Bed + Den | 2 Bed | 2 Bed + Den | 3 Bed | 3 Bed + Den | |
|---|---|---|---|---|---|---|---|
| Price Range | $413,000 - $458,000 | $525,000 - $612,500 | $560,000 - $678,000 | $682,000 - $810,000 | $1,025,000 | $938,000 | $935,000 |
| Avg. Cost Per Sqft | $821 | $1,067 | $969 | $934 | $749 | $975 | $734 |
| Price Range | $1,900 - $2,300 | $2,050 - $2,750 | $2,250 - $2,900 | $2,850 - $3,480 | $3,100 | $3,390 - $4,300 | $3,800 - $5,800 |
| Avg. Wait for Unit Availability | 143 Days | 55 Days | 26 Days | 31 Days | 490 Days | 113 Days | 209 Days |
| Avg. Wait for Unit Availability | 36 Days | 10 Days | 7 Days | 9 Days | 221 Days | 30 Days | 108 Days |
| Ratio of Units in Building | 5% | 22% | 37% | 26% | 2% | 8% | 3% |
Market Inventory
Total number of units listed and sold in Bayview Village
