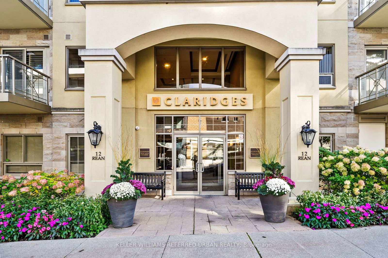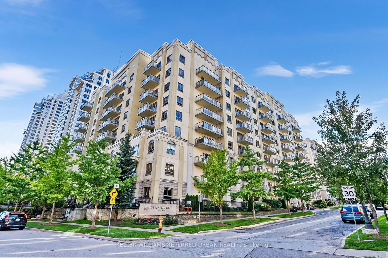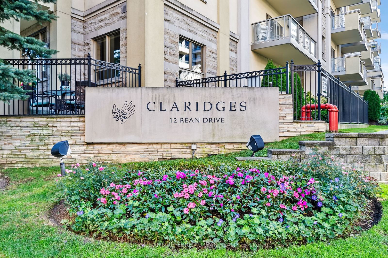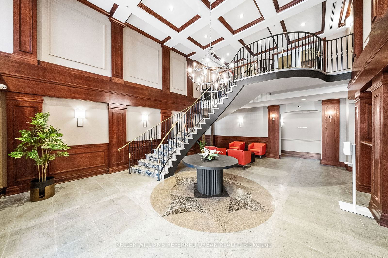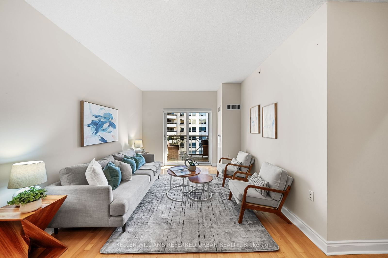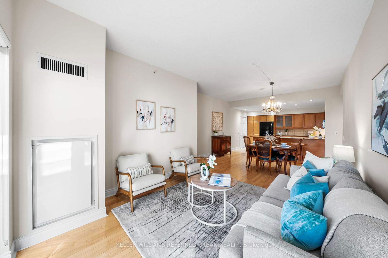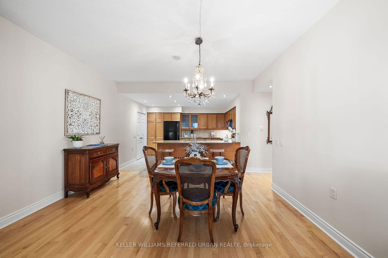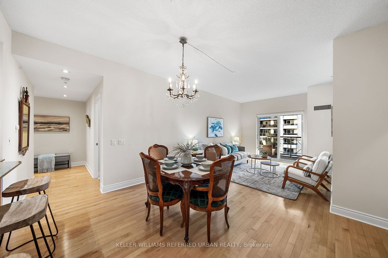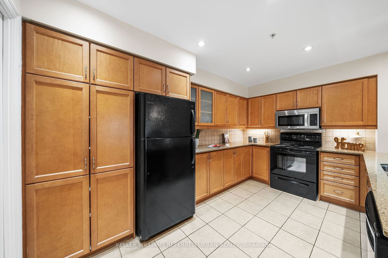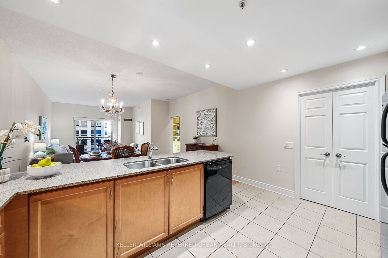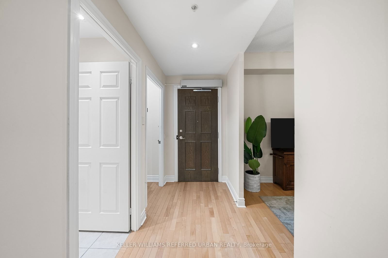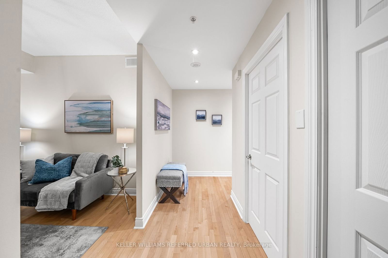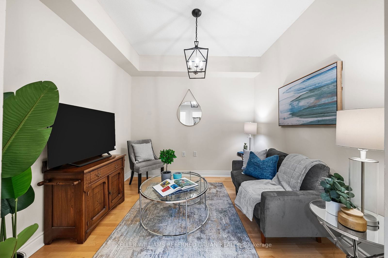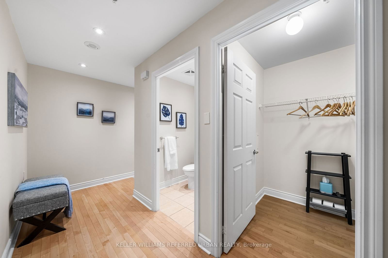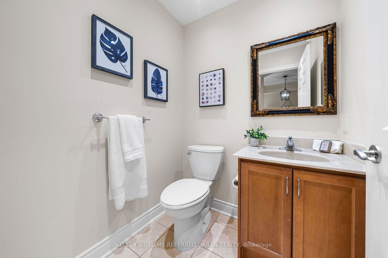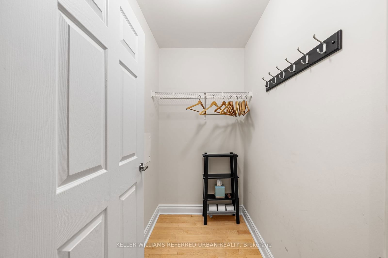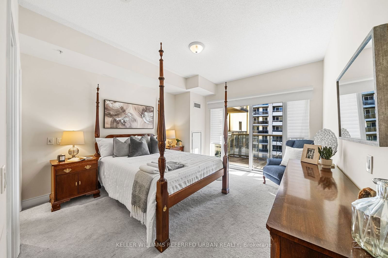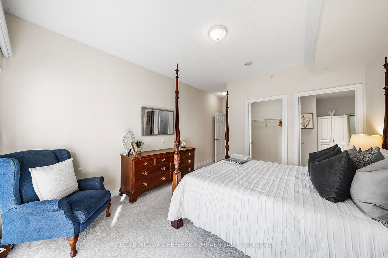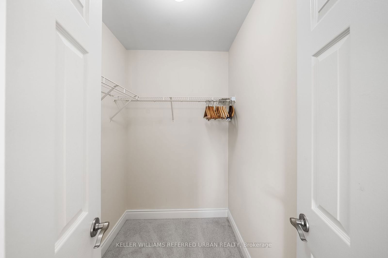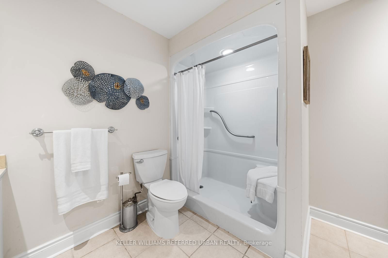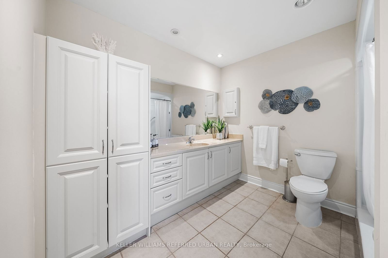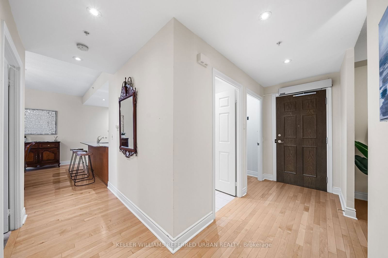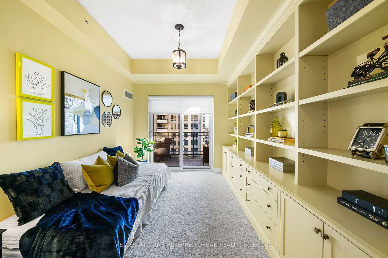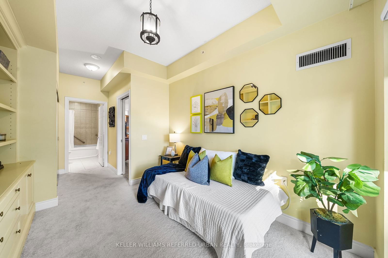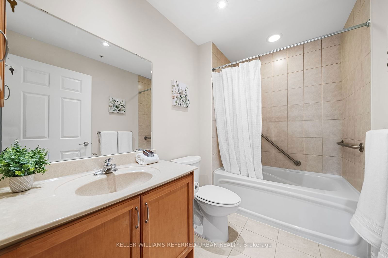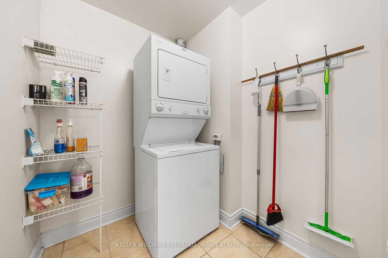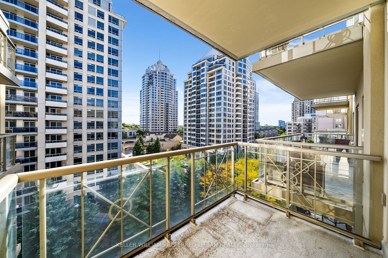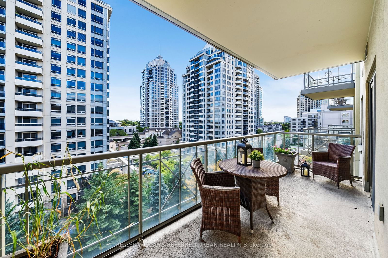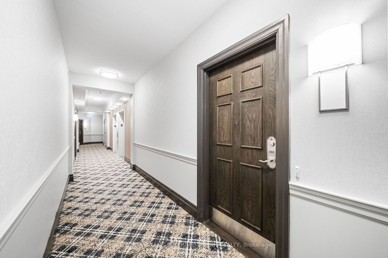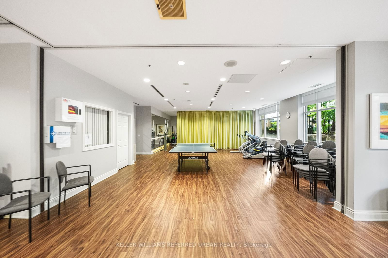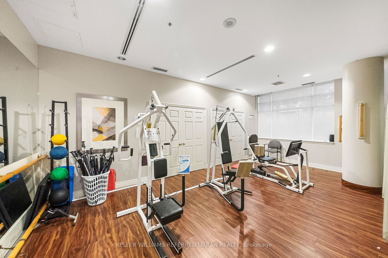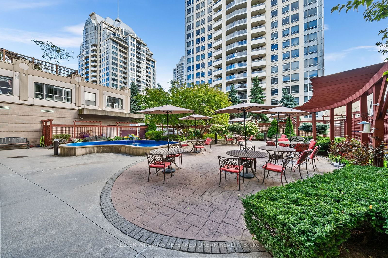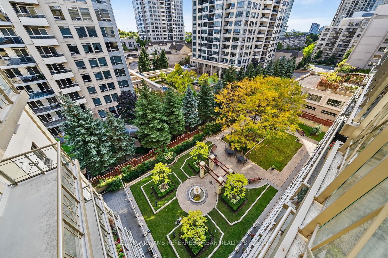801 - 12 Rean Dr
Listing History
Unit Highlights
Maintenance Fees
Utility Type
- Air Conditioning
- Central Air
- Heat Source
- Gas
- Heating
- Forced Air
Room Dimensions
About this Listing
This bright and spacious split 2-bedroom, 2-bathroom condo at The Claridges offers 1,341 square feet of living space in a prime location. The Claridges provides residents with access to an impressive array of on-site amenities at Amica -joined to the building, including a gym, pool, media room, hairdresser, dining, activities and pub. Beyond the building, the condo is just steps away from Bayview Village, public transit, parks, the 401 highway ,and abundant shopping. Residents can also enjoy south-facing views of the city from this conveniently located home. This property is an ideal option for those seeking a retirement lifestyle with access to a wealth of convenient features and services. Locker conveniently located on the same floor and parking spot close to the elevator
ExtrasThe Claridges offers a host of features, with special access to Amica Amenities - gym, pool, media room, dining, hairdresser, pub and more. Steps to Bayview Village, transit, parks, the 401 and shopping.
keller williams referred urban realtyMLS® #C9395275
Amenities
Explore Neighbourhood
Similar Listings
Demographics
Based on the dissemination area as defined by Statistics Canada. A dissemination area contains, on average, approximately 200 – 400 households.
Price Trends
Maintenance Fees
Building Trends At Claridges Condos
Days on Strata
List vs Selling Price
Offer Competition
Turnover of Units
Property Value
Price Ranking
Sold Units
Rented Units
Best Value Rank
Appreciation Rank
Rental Yield
High Demand
Transaction Insights at 12 Rean Drive
| 1 Bed | 1 Bed + Den | 2 Bed | 2 Bed + Den | 3 Bed | |
|---|---|---|---|---|---|
| Price Range | No Data | $610,000 - $620,000 | $748,000 - $1,060,000 | $1,100,000 | No Data |
| Avg. Cost Per Sqft | No Data | $739 | $723 | $692 | No Data |
| Price Range | $2,600 | $2,700 - $2,750 | $3,550 | No Data | No Data |
| Avg. Wait for Unit Availability | 252 Days | 236 Days | 108 Days | 344 Days | No Data |
| Avg. Wait for Unit Availability | 450 Days | 327 Days | 310 Days | 868 Days | No Data |
| Ratio of Units in Building | 20% | 24% | 42% | 15% | 2% |
Transactions vs Inventory
Total number of units listed and sold in Bayview Village
