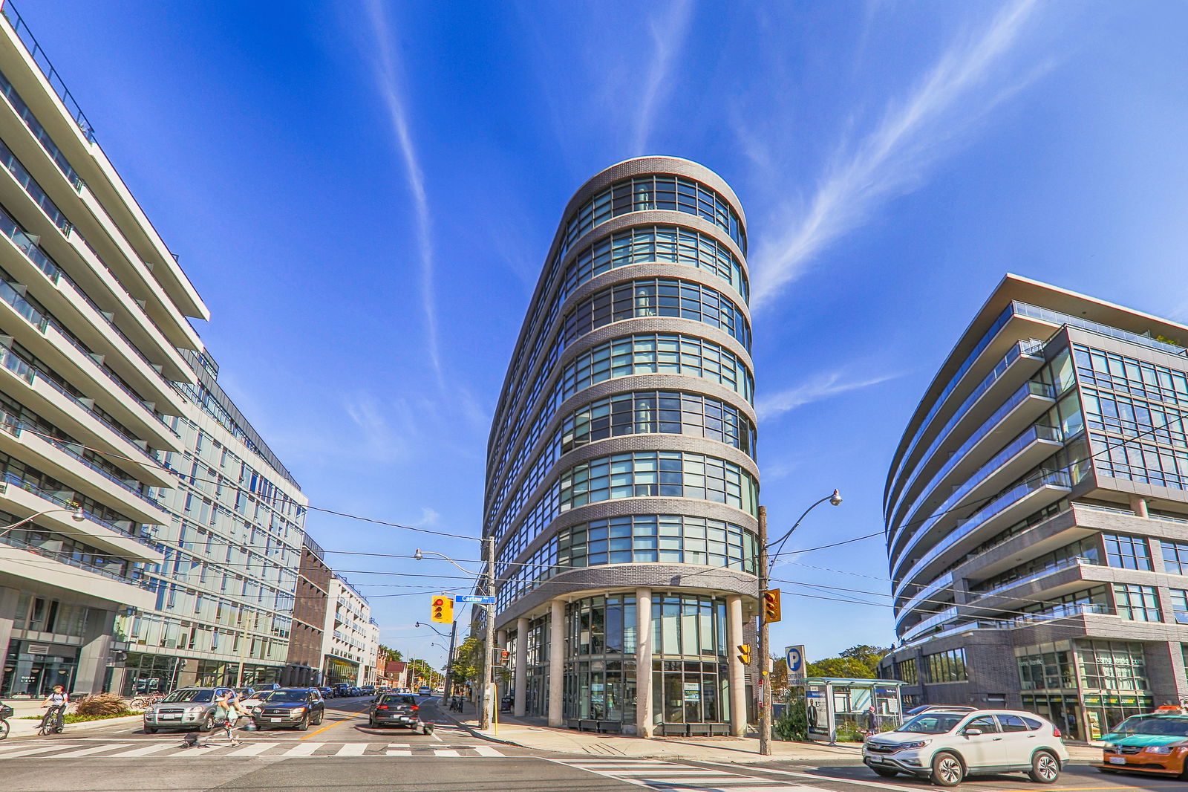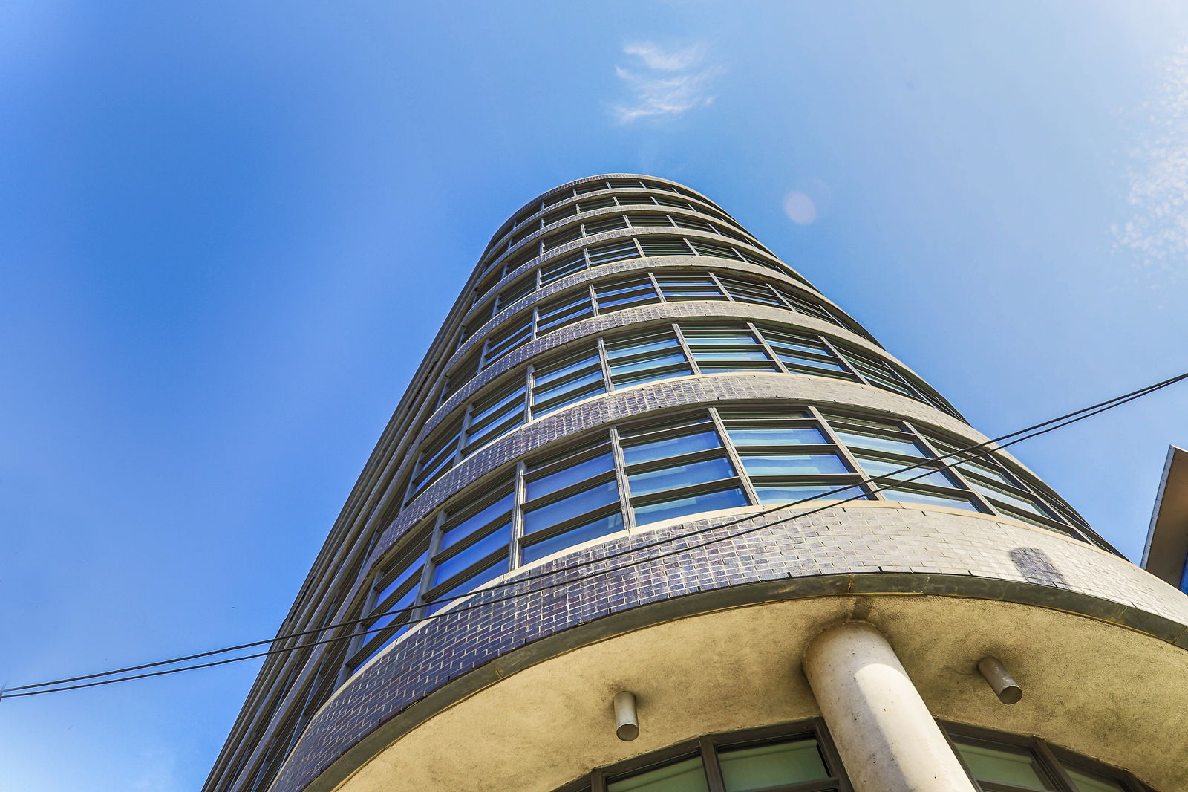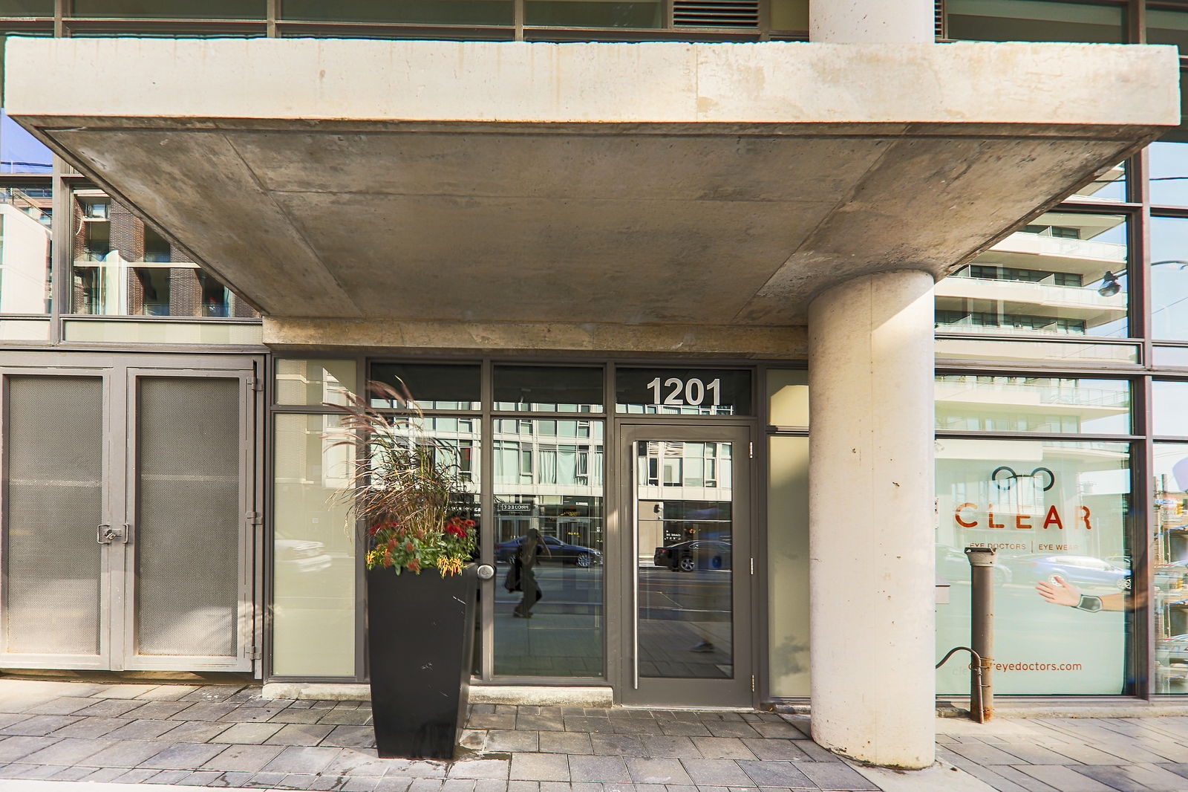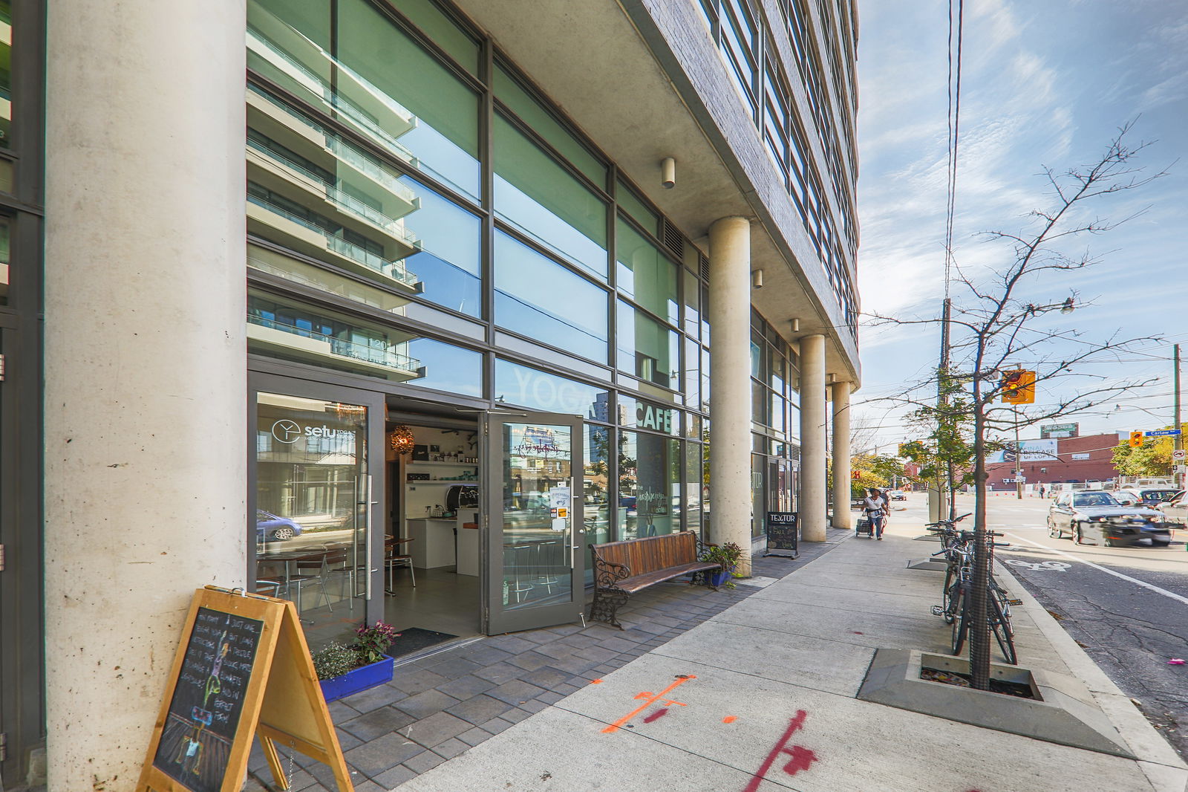1201 Dundas Street E
Building Highlights
Property Type:
Soft Loft
Number of Storeys:
10
Number of Units:
85
Condo Completion:
2013
Condo Demand:
High
Unit Size Range:
460 - 1,475 SQFT
Unit Availability:
Low
Property Management:
Amenities
About 1201 Dundas Street E — Flatiron Lofts
Unlike its namesake, the 10-storey soft loft structure known as the Flatiron Lofts are 21st century chic. Lamb Development Corp. may have been inspired by New York City’s infamous Flatiron Building, however their residential project at 1201 Dundas Street East was anything but an attempt to duplicate it precisely. Rather, these lofts are a more modern and progressive interpretation of its early 1900’s, renaissance revival style muse.
Completed in 2012, the Flatiron Lofts are rounded in an ultramodern fashion, and built of correspondingly contemporary materials of cool grey brick, steel, and glass. The Flatiron Lofts are also situated above retail spaces and next door to their sister building, Work Lofts, forming a modern-day community for residents of each edifice to enjoy.
With the needs of today’s population in mind, Lamb Development Corp. was sure to incorporate a few crucial amenities into the building. A shared rooftop terrace offers an opportunity for summertime bonding sessions between neighbours, as well as sunset views of the city. A party room is also available for residents who have trouble making cuts to their guest lists.
The Suites
With an exterior shape that's not found often in this city, it is no wonder that the Toronto condos for sale within 1201 Dundas Street East are equally as distinctive. Rounded walls covered with windows make for soft and welcoming living spaces. With fewer hard corners and edges, this playful mixture of geometry is out of the ordinary — even for loft living.
Sizes at the Flatiron Lofts range from around 500 to 1,500 square feet, and come in studio, one bedroom, or 2 bedroom styles. With 96 Toronto lofts to choose from, the lifestyles of prospective buyers are likely to vary. One thing is for certain though — all owners are thrilled with the consistent use of state of the art appliances throughout the lofts.
Other typical loft features include exposed concrete and rounded columns of the same material. Most units also feature private balconies, all of which are equipped with gas hookups for barbecues.
The Neighbourhood
Located in Leslieville & South Riverdale neighbourhood, residents of 1201 Dundas Street East are in for a treat. The area is profuse with local independent shops and energetic neighbours. Cozy, tree-lined streets are interwoven between Gerrard and Queen Street, with these major roads hosting much of the businesses in the neighbourhood.
The Gerrard India Bazaar has for a long time been one of Toronto’s dynamic cultural pockets. Here, South Asian shops and restaurants are densely packed and extremely authentic. Queen East, on the other hand, has been experiencing a renaissance of sorts in recent years, and is continuing to grow trendier by the day
Transportation
With Queen Street to the south and Gerrard to the north, residents are well situated for travel throughout the city. Streetcars along these major arterial roads provide east-west travel, as well as a connection to the Yonge line of the subway.
Drivers can access both the Don Valley Parkway and the Gardiner Expressway, from which they can zoom around the city with ease.
Maintenance Fees
Listing History for Flatiron Lofts
Reviews for Flatiron Lofts
No reviews yet. Be the first to leave a review!
 0
0Listings For Sale
Interested in receiving new listings for sale?
 0
0Listings For Rent
Interested in receiving new listings for rent?
Similar Lofts
Explore Leslieville | South Riverdale
Commute Calculator
Demographics
Based on the dissemination area as defined by Statistics Canada. A dissemination area contains, on average, approximately 200 – 400 households.
Building Trends At Flatiron Lofts
Days on Strata
List vs Selling Price
Offer Competition
Turnover of Units
Property Value
Price Ranking
Sold Units
Rented Units
Best Value Rank
Appreciation Rank
Rental Yield
High Demand
Market Insights
Transaction Insights at Flatiron Lofts
| Studio | 1 Bed | 1 Bed + Den | 2 Bed | |
|---|---|---|---|---|
| Price Range | No Data | $714,000 | $670,000 - $949,900 | No Data |
| Avg. Cost Per Sqft | No Data | $997 | $993 | No Data |
| Price Range | No Data | No Data | $2,600 - $2,650 | $3,400 |
| Avg. Wait for Unit Availability | No Data | 227 Days | 100 Days | 226 Days |
| Avg. Wait for Unit Availability | No Data | 138 Days | 124 Days | 542 Days |
| Ratio of Units in Building | 5% | 29% | 50% | 18% |
Market Inventory
Total number of units listed and sold in Leslieville | South Riverdale




