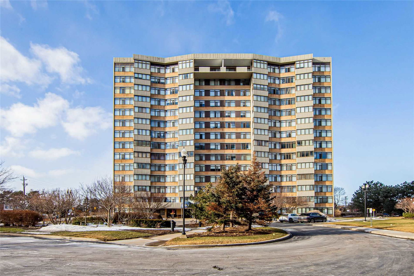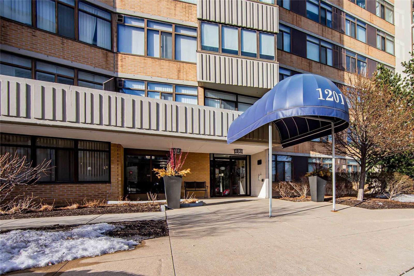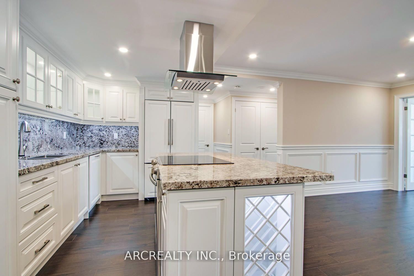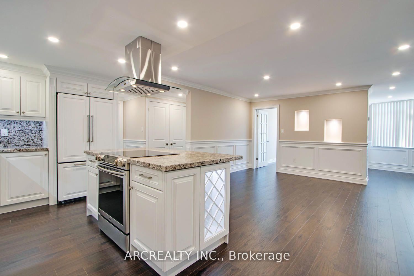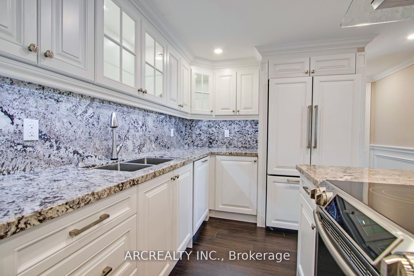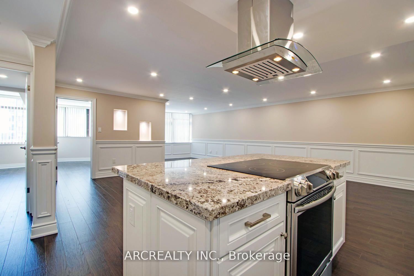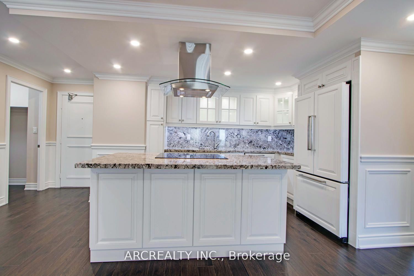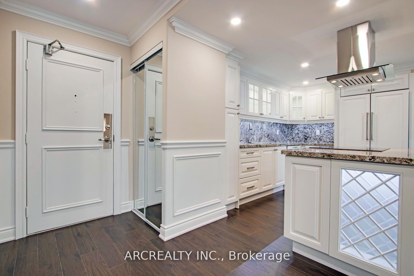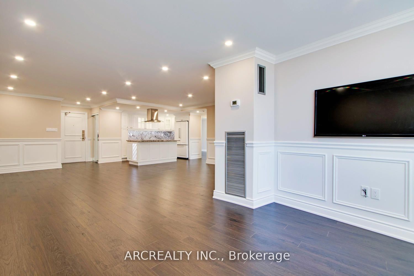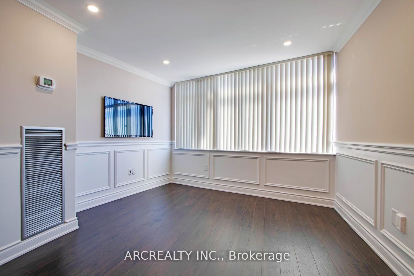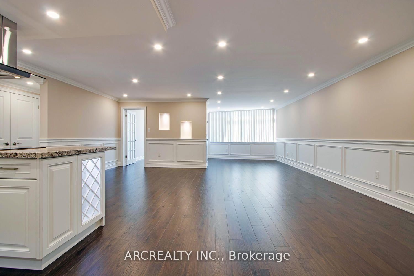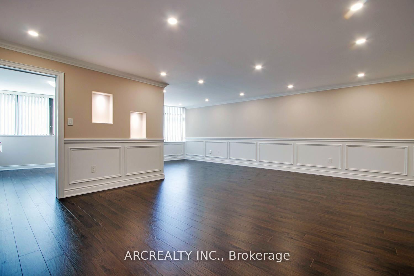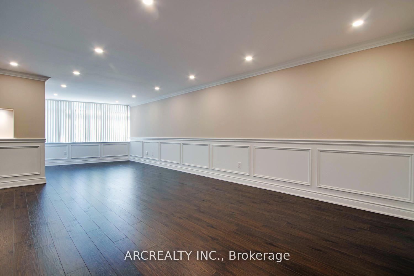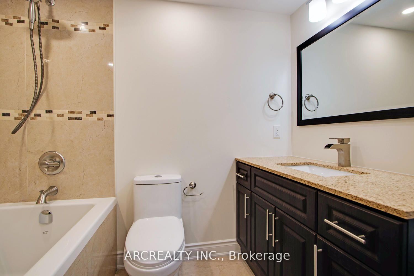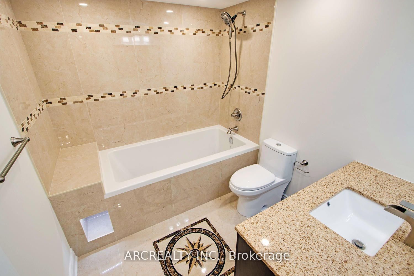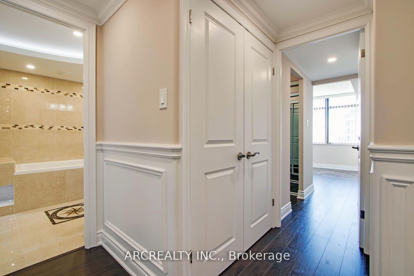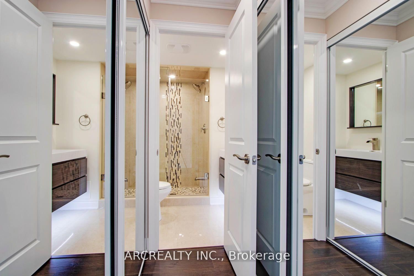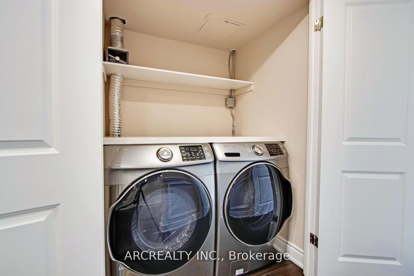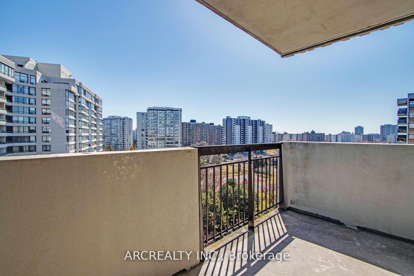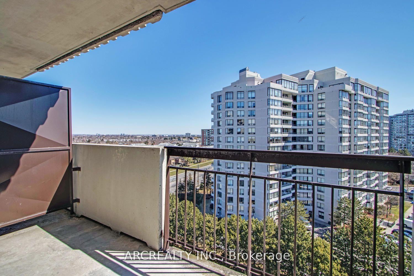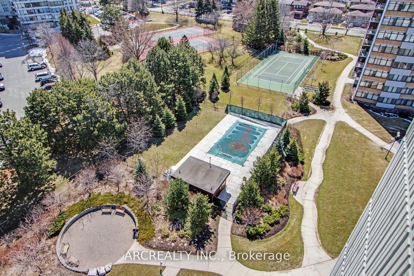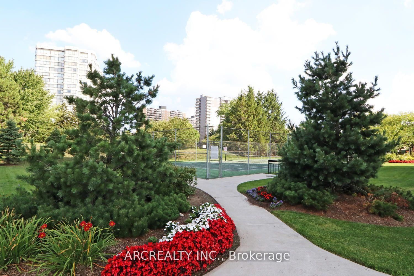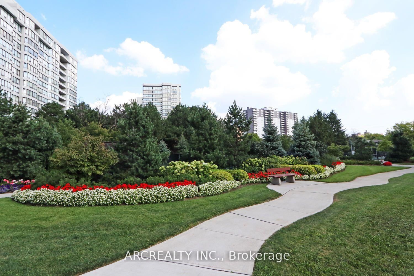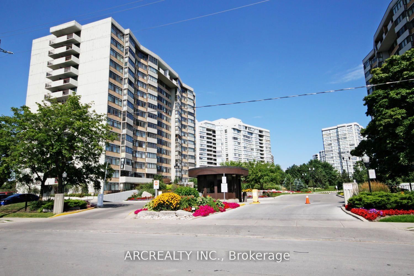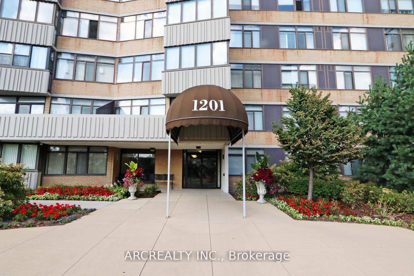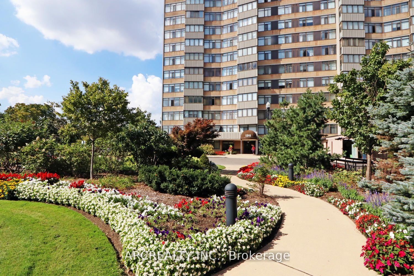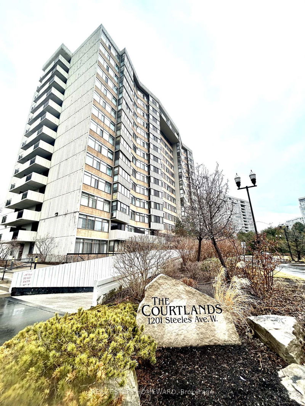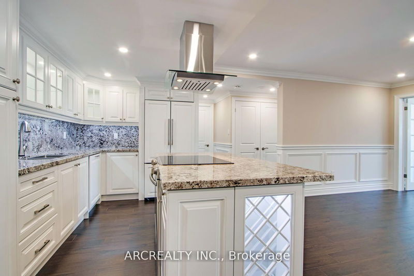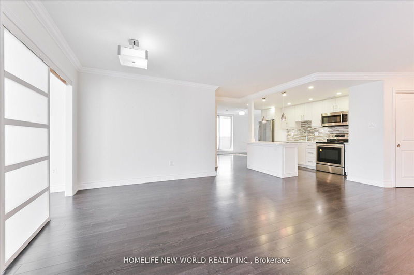1201 Steeles Avenue W
Building Highlights
Property Type:
Condo
Number of Storeys:
14
Number of Units:
111
Condo Completion:
1976
Condo Demand:
Low
Unit Size Range:
724 - 1,560 SQFT
Unit Availability:
Low
Property Management:
Amenities
About 1201 Steeles Avenue W — The Courtlands Condos
The Courtlands Condos is situated in the nature-filled pocket of Westminster & Branson. Located at 1201 Steeles Ave W, this tower stands 14 storeys tall on large, manicured grounds, providing a scenic and nature-filled reprieve for condo residents. Commuters will particularly appreciate the notion of enjoying a peaceful stroll in the woods — while still being able to drive to the downtown core in just 30 minutes.
1201 Steeles Ave W shows its age on the outside, but the property is well-maintained, and features an array of relaxing amenities; a full-sized outdoor swimming pool with a sundeck and picnic tables, tennis courts, saunas, a fitness room, parking and visitor parking.
Prospective buyers who are seeking a vibrant nightlife experience would be wise to look elsewhere, but for families and empty nesters, these North York condos are an excellent choice.
The Suites
1201 Steeles Ave W is home to 111 suites — all spacious and bright. Toronto condos in this residence begin at 745 square feet for the smallest 1 bedroom plus den floor plans and they reach up to 1560 square feet for the largest 3 bedroom units. Prospective buyers should note that the original layouts followed apartment-like designs with a separate kitchen and living space.
The majority of units feature hard surface flooring — hardwood or laminate — though some units could have carpet. Kitchens have excellent bones with wide cabinets and an abundance of counter space. Bedrooms are also quite generous in terms of square footage, and wide closets off ample space for avid shoppers.
All homes have large private balconies or sunrooms which make for the perfect home office.
The Neighbourhood
Carved up by meandering green spaces and the Westminster Creek, Westminster and Branson is an ideal location for those seeking a slower pace. 1201 Steeles Ave W is within a 10 minute walk of the tree-lined trails of G. Ross Lord Park; this sprawling parklands is equipped with sports fields, peaceful benches, fishing ponds, athletic facilities and more.
Those who are fortunate enough to land a unit here can walk to Steeles Ave for a fresh pasty at Steeles Bakery Ltd and dine on international cuisine at Dalisay Filipino Food and Sushi Wa. There are nearby fast food chains and also desert shops, and for a more diverse selection, an assortment of restaurants are centered around the intersection of Dufferin and Steeles Ave.
Residents can shop at RioCan Marketplace — for big box stores and boutiques — and there’s additional shopping to the east at Centerpoint Mall. With great schools in the area and athletic facilities like those at Antibes Community Centre, families will find everything they need close to home.
Transportation
1201 Steeles Ave W has a lot to offer prospective buyers, however, errands will be difficult to complete on foot. The nearest grocery store is about a 10 minute walk from the building, but condo residents will likely need public transit or a vehicle at times.
Those who utilize public transit can catch a bus on Steeles Ave W and connect to Finch Station for travel to the downtown core. Car owners can go south on Yonge Street to reach the 401 on-ramp.
Maintenance Fees
Listing History for The Courtlands Condos
Reviews for The Courtlands Condos
No reviews yet. Be the first to leave a review!
 2
2Listings For Sale
Interested in receiving new listings for sale?
 1
1Listings For Rent
Interested in receiving new listings for rent?
Similar Condos
Explore Westminster | Branson
Commute Calculator
Demographics
Based on the dissemination area as defined by Statistics Canada. A dissemination area contains, on average, approximately 200 – 400 households.
Building Trends At The Courtlands Condos
Days on Strata
List vs Selling Price
Offer Competition
Turnover of Units
Property Value
Price Ranking
Sold Units
Rented Units
Best Value Rank
Appreciation Rank
Rental Yield
High Demand
Market Insights
Transaction Insights at The Courtlands Condos
| 1 Bed | 1 Bed + Den | 2 Bed | 2 Bed + Den | 3 Bed | 3 Bed + Den | |
|---|---|---|---|---|---|---|
| Price Range | No Data | No Data | $575,000 | $612,000 - $800,000 | No Data | No Data |
| Avg. Cost Per Sqft | No Data | No Data | $419 | $493 | No Data | No Data |
| Price Range | No Data | No Data | $3,600 | No Data | No Data | No Data |
| Avg. Wait for Unit Availability | No Data | 740 Days | 384 Days | 57 Days | 860 Days | No Data |
| Avg. Wait for Unit Availability | No Data | No Data | 682 Days | 127 Days | No Data | No Data |
| Ratio of Units in Building | 4% | 7% | 23% | 62% | 3% | 4% |
Market Inventory
Total number of units listed and sold in Westminster | Branson
