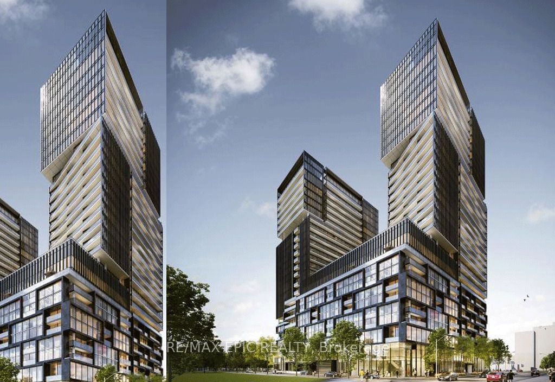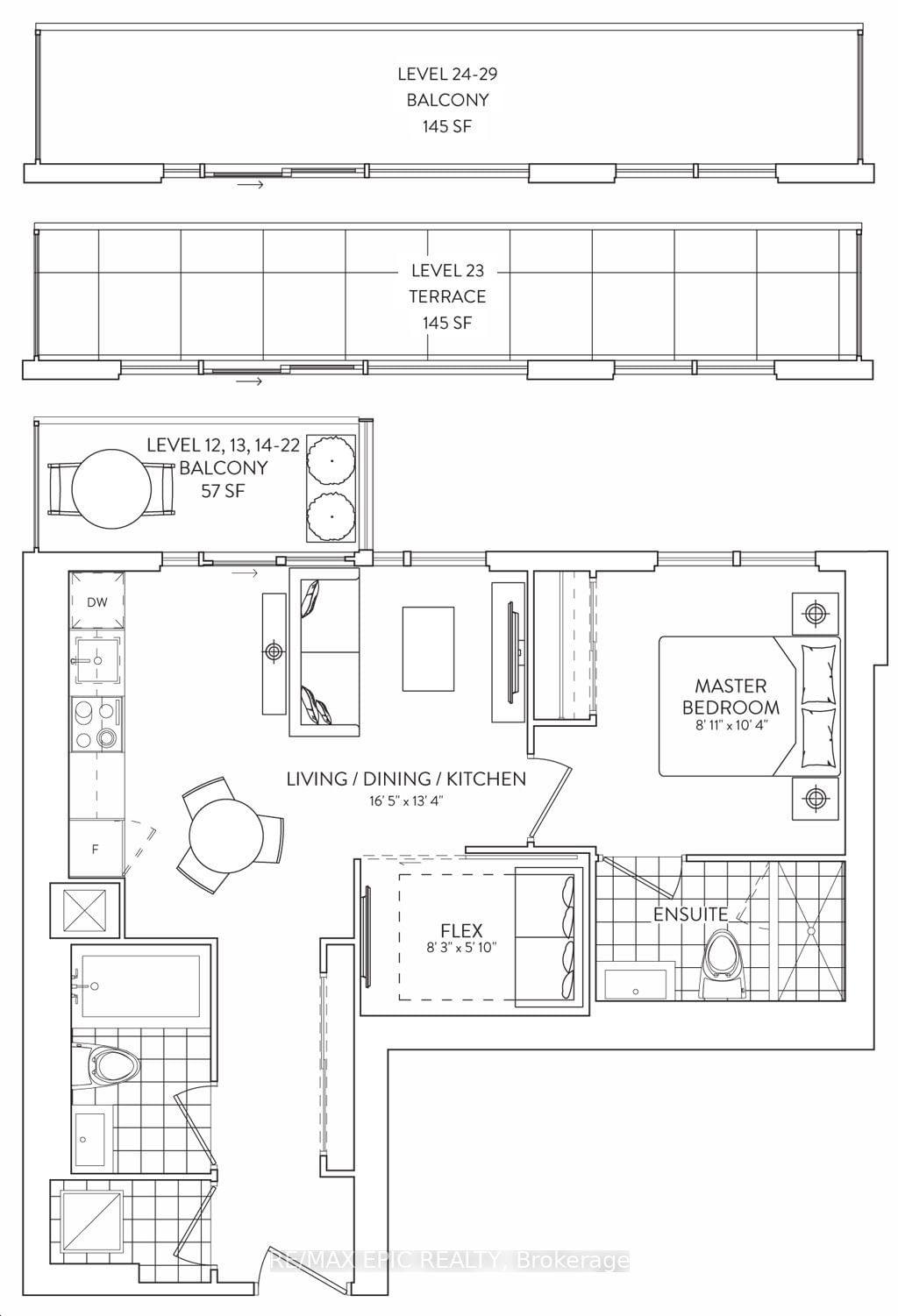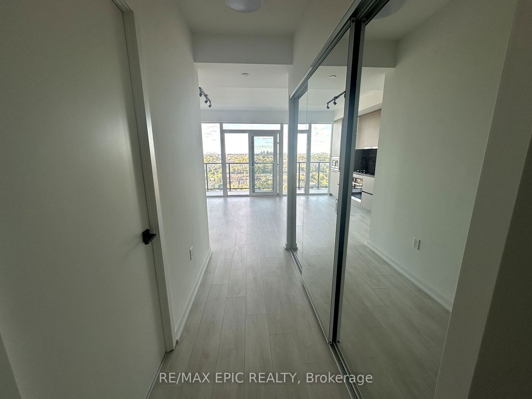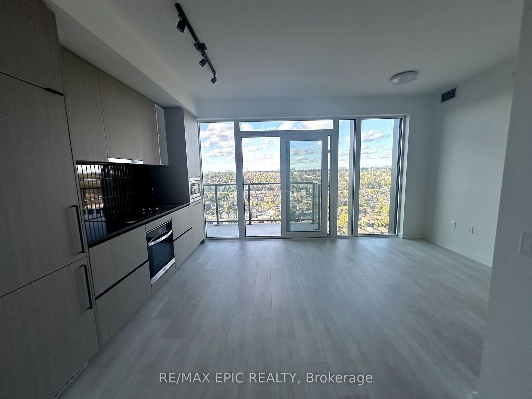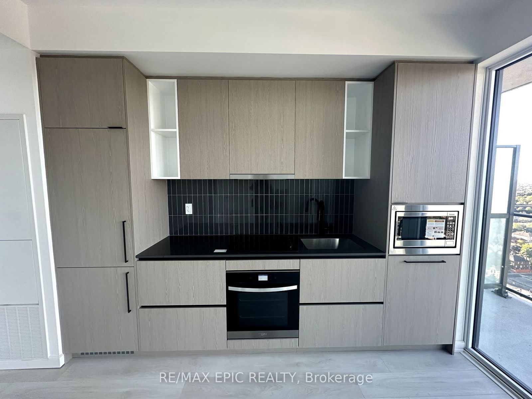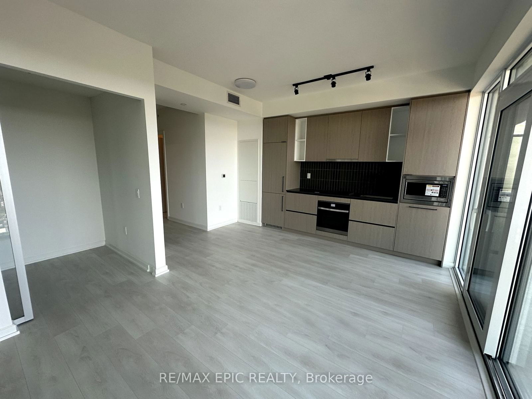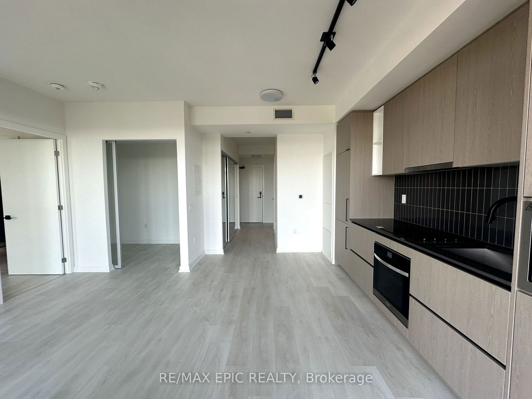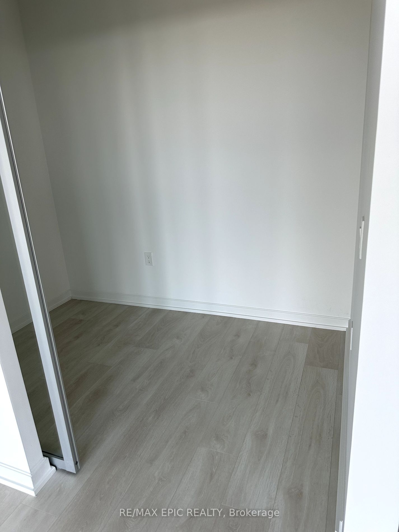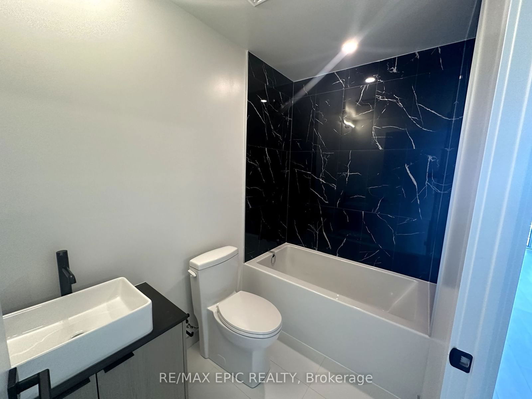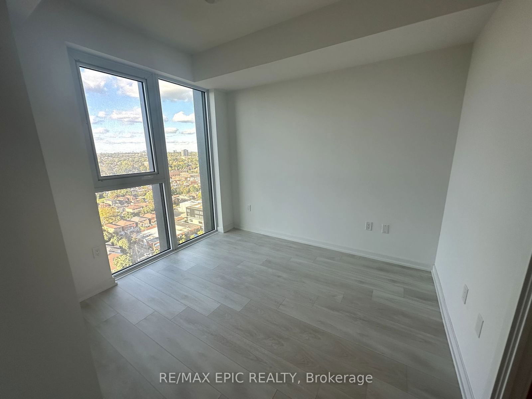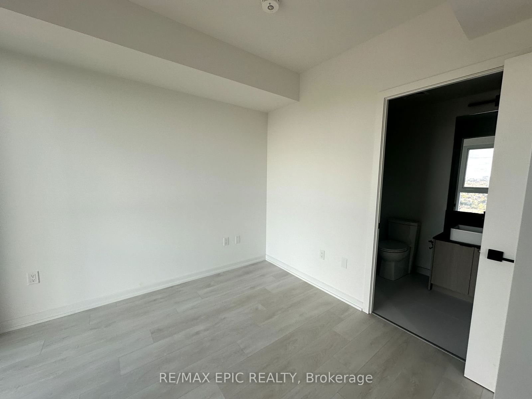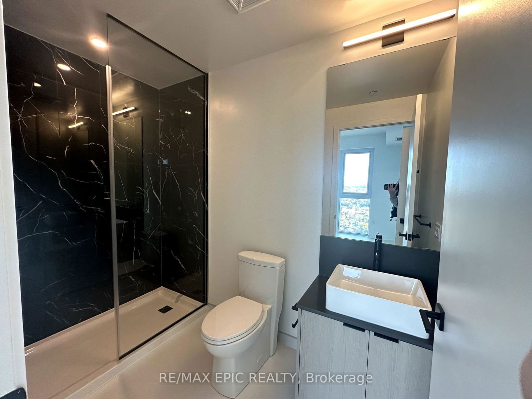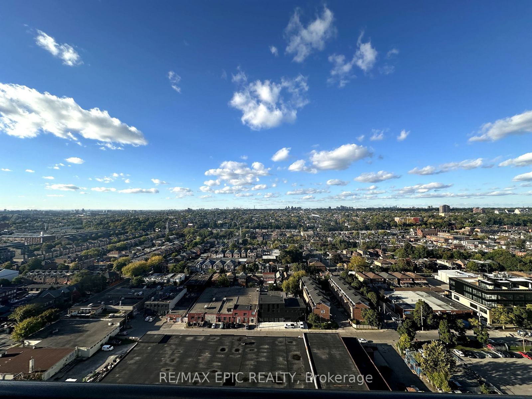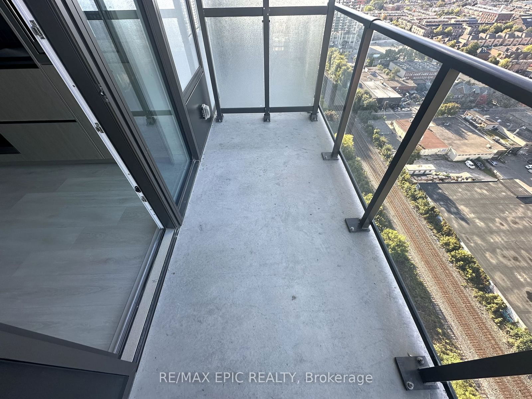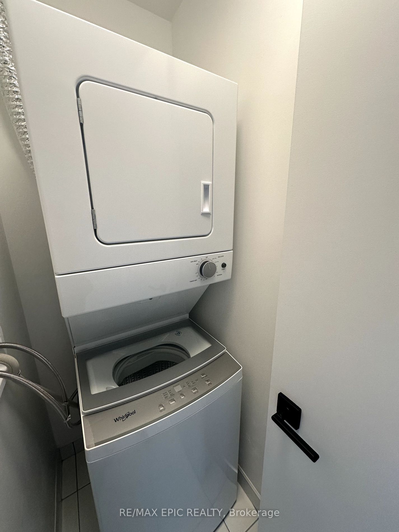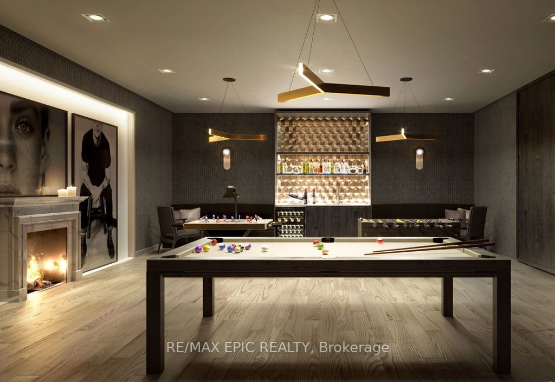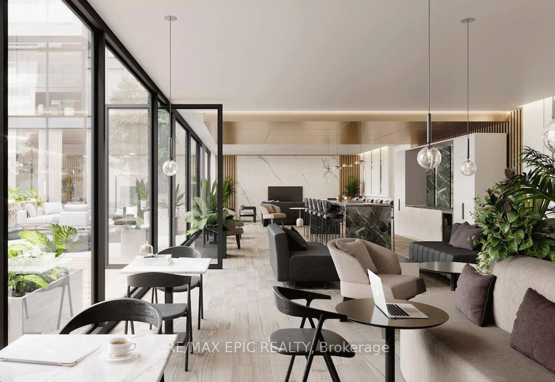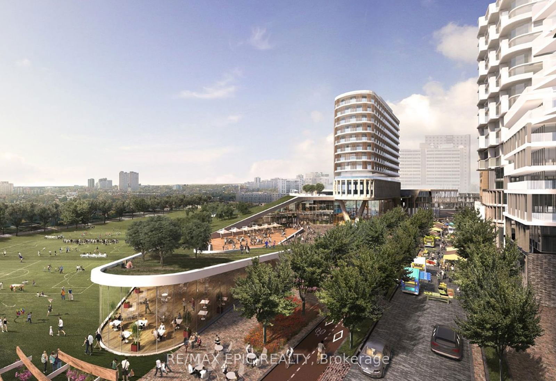2107 - 1245 DUPONT St
Listing History
Unit Highlights
Utilities Included
Utility Type
- Air Conditioning
- Central Air
- Heat Source
- Gas
- Heating
- Forced Air
Room Dimensions
Room dimensions are not available for this listing.
About this Listing
Welcome to Galleria on the Park, Brand New Spacious 1+1 Bedroom With 2 Bath in the Heart of the Junction. Features Functional Open Concept Layout with Stunning Floor to Ceiling Windows boasting with Natural Light and 9Ft Ceilings throughout. Beautiful Contemporary Kitchen withS/S Appls, Panelled Fridge & Dishwasher, All While Enjoy Stunning North Views From Living Room or Spacious Balcony with Outdoor Seating. Enjoy All This Area Has to Offer Including 1 parking and 1 locker. Residents will enjoy easy access to a wide range of amenities, including recreational facilities on the third floor and wellness amenities on the twelfth floor.These amenities feature a fully equipped gym, swimming pools, a dance studio, running tracks, community kitchens, comprehensive fitness facilities, a serene outdoor terrace, state-of-the-art/workspaces, outdoor skating trails, a child care center, and a playground. Steps to the New Duponts art galleries, restaurants, brewpubs, cafes, and restaurants. Easy TTC bus station on Dupont or Subway access south of Dufferin St to Dufferin Subway Station.
ExtrasNONE
re/max epic realtyMLS® #W9386698
Amenities
Explore Neighbourhood
Similar Listings
Demographics
Based on the dissemination area as defined by Statistics Canada. A dissemination area contains, on average, approximately 200 – 400 households.
Price Trends
Maintenance Fees
Building Trends At Reimagine Galleria
Days on Strata
List vs Selling Price
Or in other words, the
Offer Competition
Turnover of Units
Property Value
Price Ranking
Sold Units
Rented Units
Best Value Rank
Appreciation Rank
Rental Yield
High Demand
Transaction Insights at 1245 Dupont Street
| Studio | 1 Bed | 1 Bed + Den | 2 Bed | 2 Bed + Den | 3 Bed | 3 Bed + Den | |
|---|---|---|---|---|---|---|---|
| Price Range | No Data | No Data | $719,900 | $869,900 | No Data | No Data | $1,149,900 |
| Avg. Cost Per Sqft | No Data | No Data | $1,335 | $1,161 | No Data | No Data | $1,037 |
| Price Range | $2,050 - $2,200 | $2,050 | $2,250 | $2,900 - $3,000 | No Data | $3,500 | No Data |
| Avg. Wait for Unit Availability | No Data | No Data | 99 Days | No Data | No Data | No Data | No Data |
| Avg. Wait for Unit Availability | 51 Days | No Data | No Data | 110 Days | No Data | No Data | No Data |
| Ratio of Units in Building | 3% | 6% | 40% | 29% | 3% | 12% | 9% |
Transactions vs Inventory
Total number of units listed and leased in Dovercourt | Wallace Emerson-Junction
