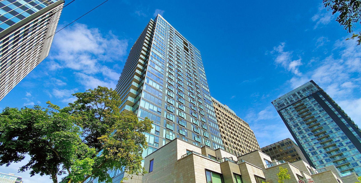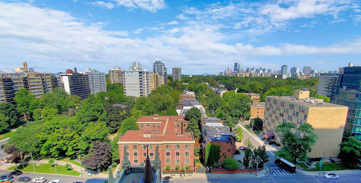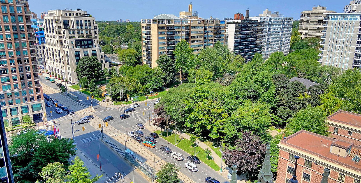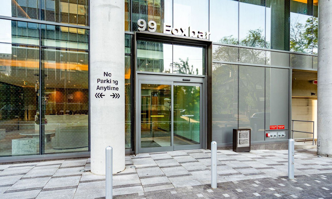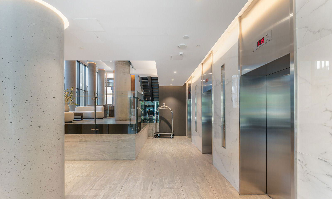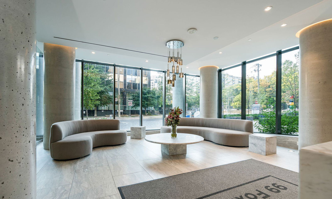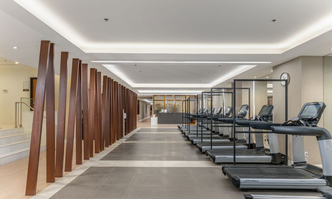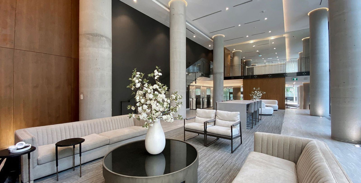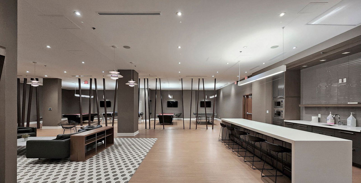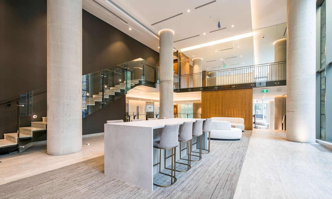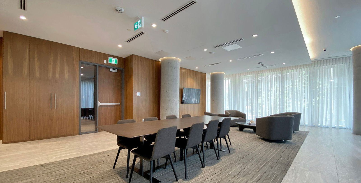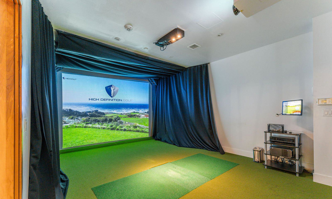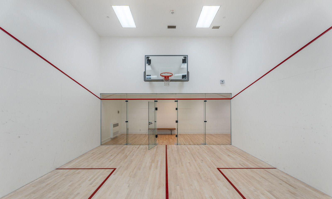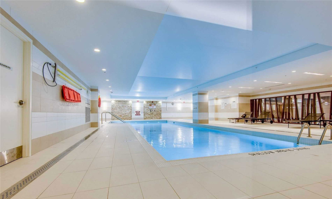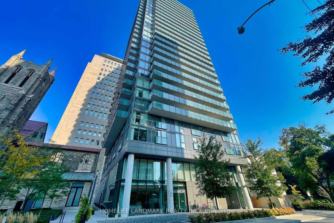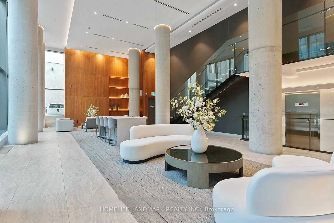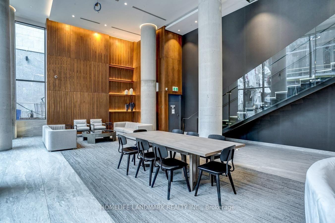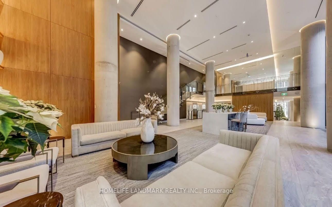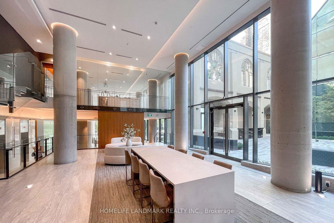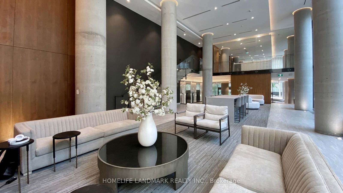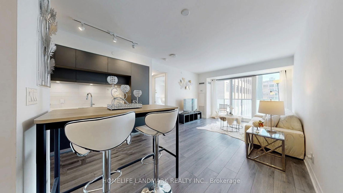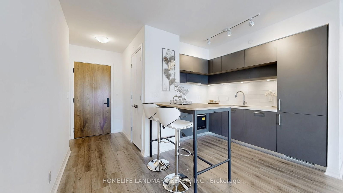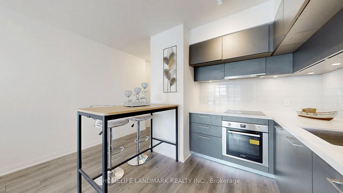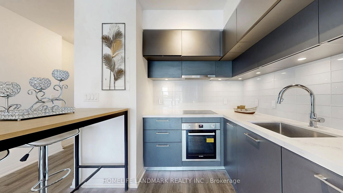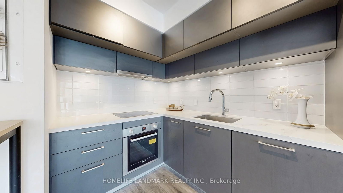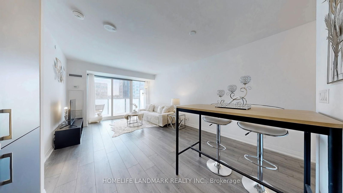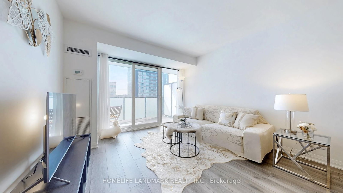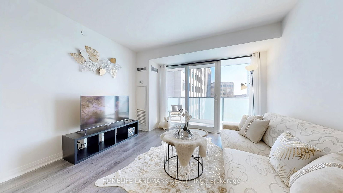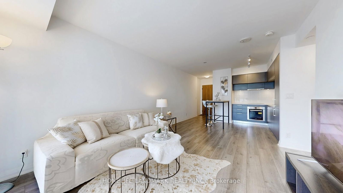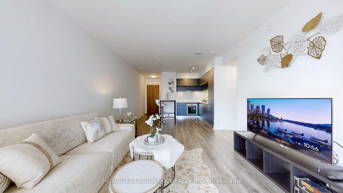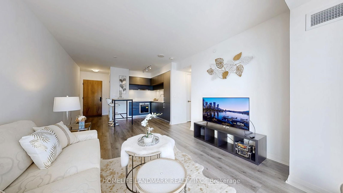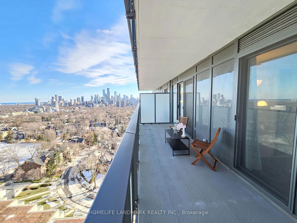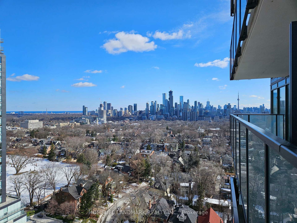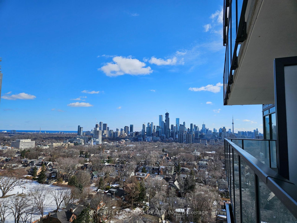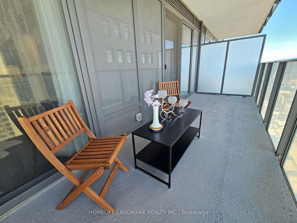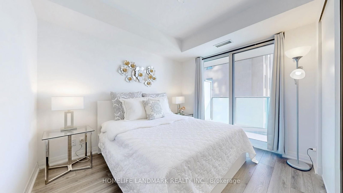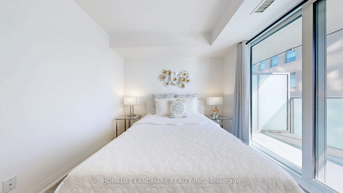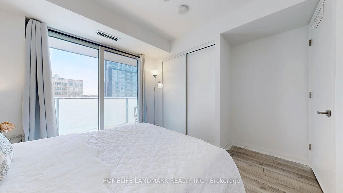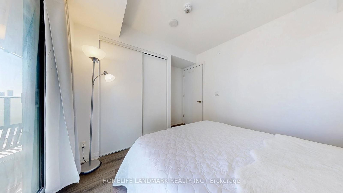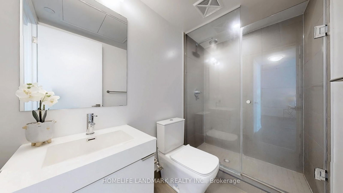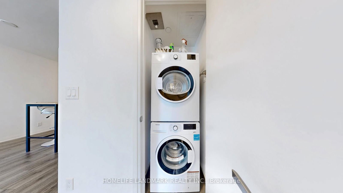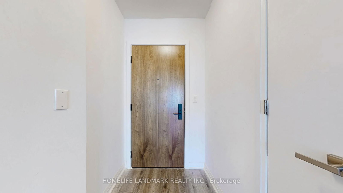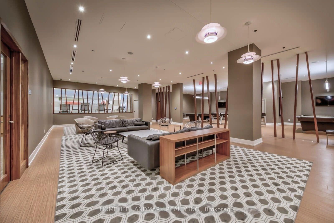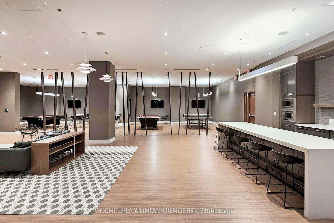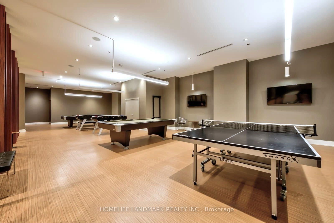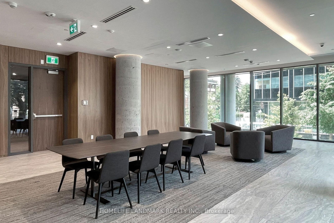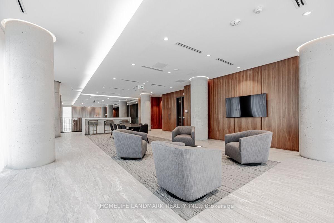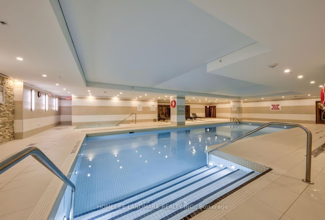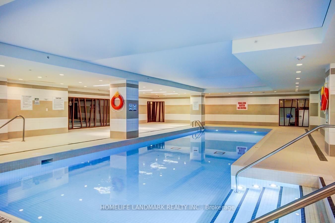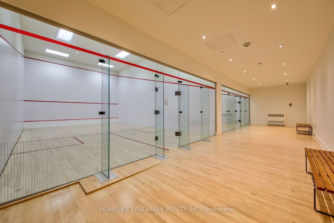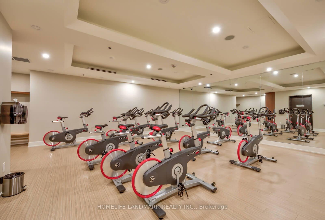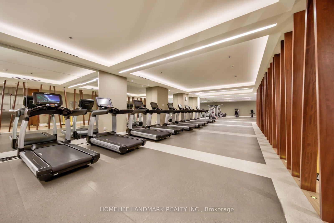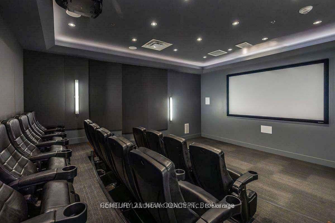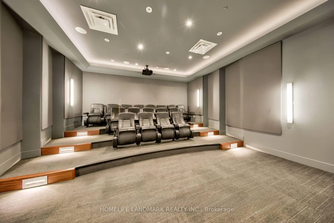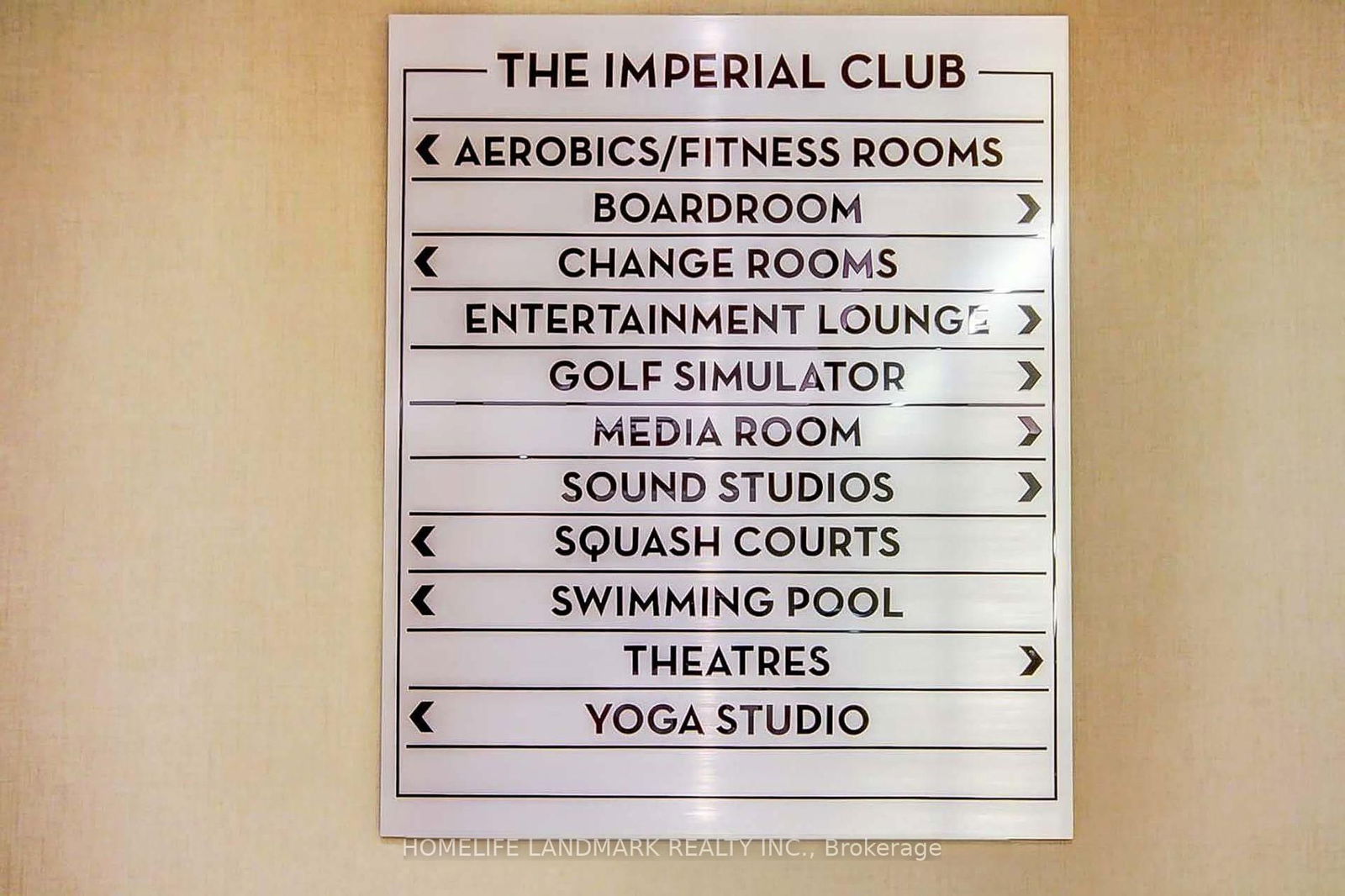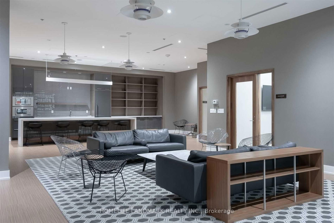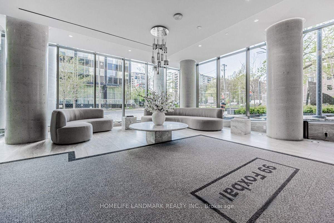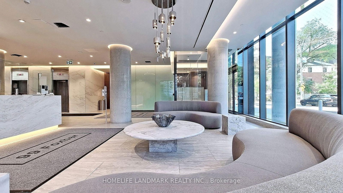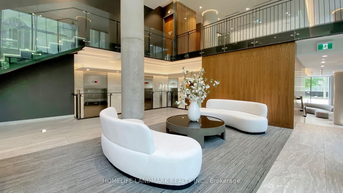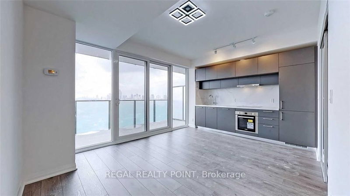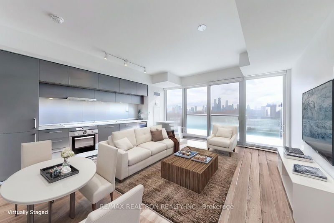71-99 Foxbar Road & 129 St Clair Avenue W
Building Highlights
Property Type:
Condo
Number of Storeys:
26
Number of Units:
260
Condo Completion:
2018
Condo Demand:
Medium
Unit Size Range:
400 - 1,820 SQFT
Unit Availability:
Medium
Property Management:
Amenities
About 71-99 Foxbar Road — Blue Diamond at Imperial Plaza Condos
Renowned for their innovatively planned communities, the proudly Toronto-based Diamondcorp’s new development, the Blue Diamond at Imperial Plaza Condos, are highly desirable. Built into a historic church, the developers have put a lot of care and consideration into constructing the state-of-the-art condos at 129 St. Clair Avenue West, in the Yonge and St. Clair neighbourhood. Most important, they made sure to respect the site’s beloved building, designed by Andrew Park in 1912.
Completed in 2018, Diamond + Schmitt and ERA Architects’ design for 129 St. Clair West beautifully incorporates the former Deer Park United Church — a heritage designated structure — into the illustrious 27-storey tower. An artfully staggered arrangement of long balconies gives a rich texture to the building, making for a generally contemporary aesthetic.
At street level, beside gardens and a courtyard both landscaped by Janet Rosenberg and Studio, 129 St. Clair West’ soaring lobby is a showstopping feature. Framed by grand columns, the glass entrance leads into this sophisticated common space, catered to by a 24-hour concierge service.
And that’s just the beginning of the amenities offered. Blue Diamond at Imperial Plaza Condos connects to a common area called “The Imperial Club,” which is spread out over 20,000 square feet. This includes a swimming pool, cardio and weights facilities, as well as an aerobics room and spinning studio. Also on site is a conference room and meeting rooms, a party room and an entertainment lounge, screening rooms. And finally, there are even multiple studios outfitted for creative pursuits, such as recording music.
The Suites
In addition to a collection of exclusive 3-storey townhomes along Foxbar Road, the tower contains 226 suites. Toronto condos for sale in the building range in size from approximately 550 to 1,200 square feet, and vary from one bedroom to two bedroom plus den floor plans. Moreover, many of these living spaces extend out onto private balconies, with some even boasting two.
Inside, 129 St. Clair West’s suites feature a clean, contemporary aesthetic. The suites’ streamlined design boasts custom European-style cabinetry with stone countertops in their kitchens. The bathrooms boast lavish fixtures, like European vanities and soaker tubs, as per plan. Even features that can’t be seen are worth mentioning, such as efficient, pressure balanced showers.
The Neighbourhood
Located on the southeast corner of St. Clair West and Avenue Road, residents sits across the street from some of the many lush public parks in midtown Toronto. Moreover, the building is also surrounded by grand government buildings and remarkable residences. And there are some convenient shopping options next door to 129 St. Clair West as well, where residents can find a Longos as well as an LCBO.
Regardless of what one is looking for, most of the shopping in this neighbourhood is done just down the street. At the intersection of Yonge and St. Clair, a few minutes walk east, many major stores can be found — with some set into the bases of sophisticated midtown office buildings.
The community in Yonge and St. Clair also proudly supports its local business, and for good reason: residents can find more independent restaurants, cafes, and bars than restaurant franchises in their neighbourhood.
Transportation
Residents of 129 St. Clair West can venture around the city easily — even without a car. The 512 Streetcar happens to stop right in front of the building as it travels along St. Clair West. This route makes its way from the nearby St. Clair Station to the east (where riders can transfer onto the Yonge-University-Spadina subway line) and west past Keele Street to Gunn’s Loop.
Although the streetcar does take riders to St. Clair Station, 129 St. Clair West’s residents can also walk there if they please, since it’s less than a ten-minute walk from the building.
Finally, for those who prefer to drive, the wide, fast-paced roads of midtown Toronto are a treat. And when one’s destinations are further away, Avenue Road leads north directly to the 401, usually taking less than fifteen minutes.
Maintenance Fees
Listing History for Blue Diamond at Imperial Plaza Condos
Reviews for Blue Diamond at Imperial Plaza Condos
 8
8Listings For Sale
Interested in receiving new listings for sale?
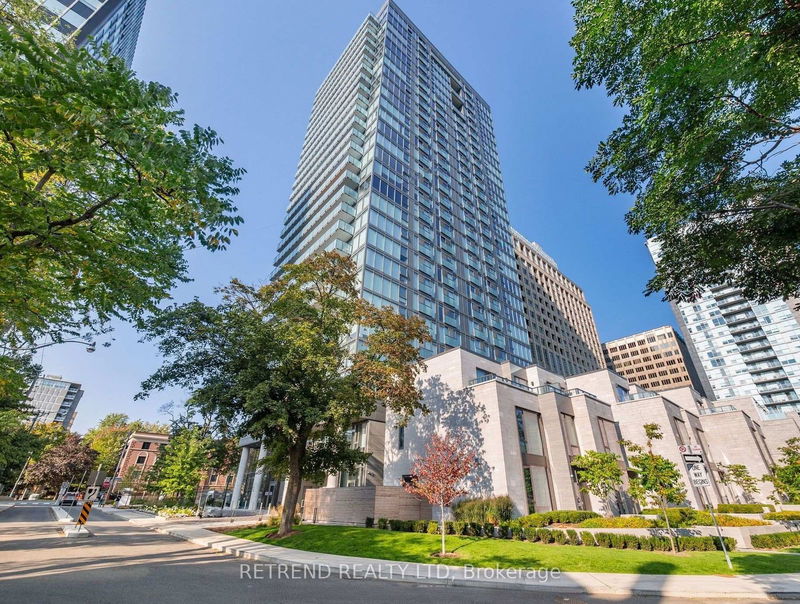
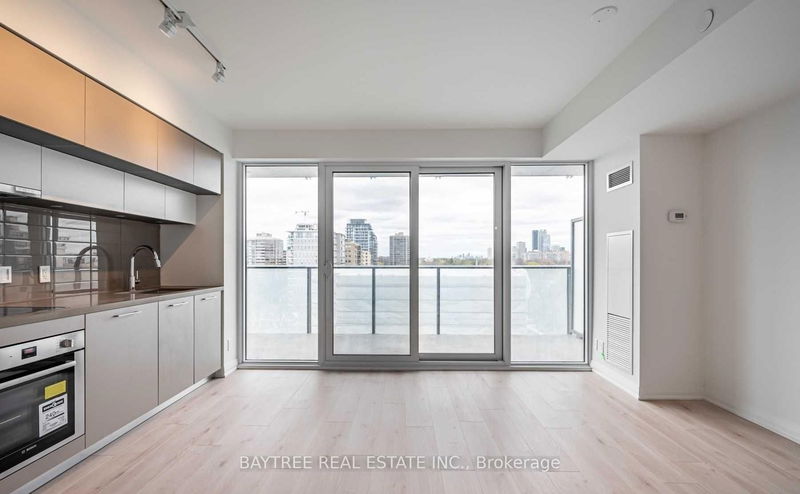
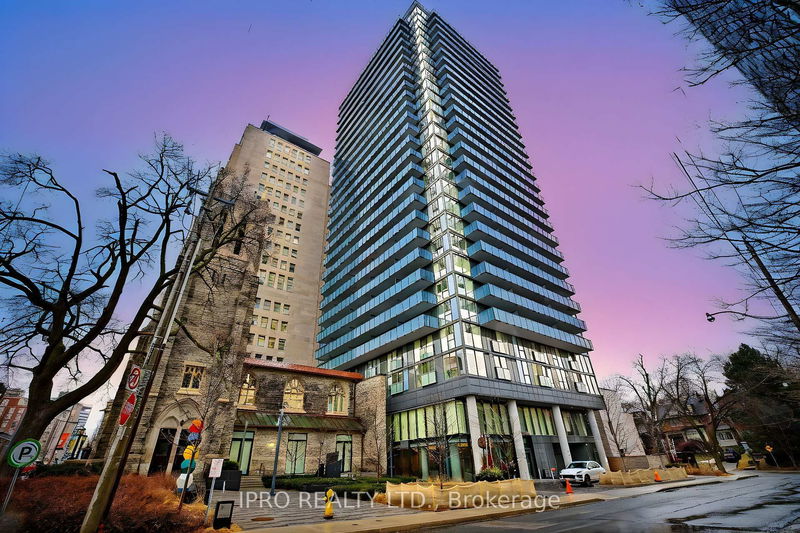
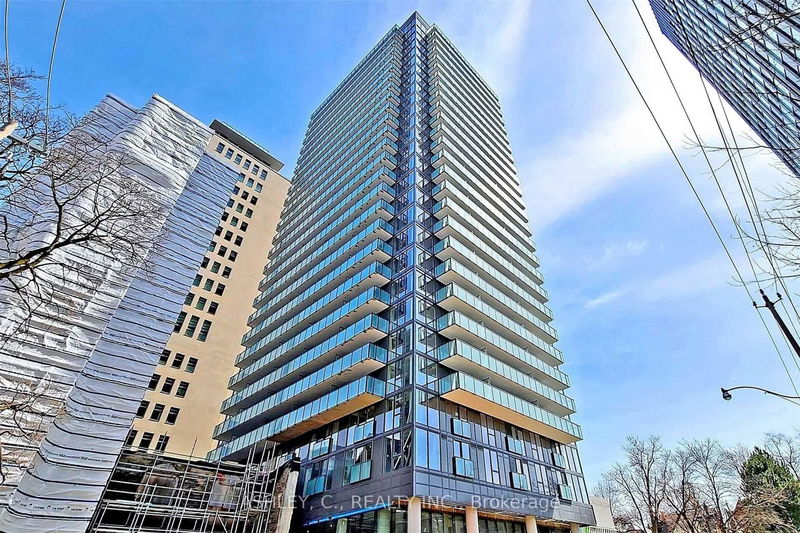
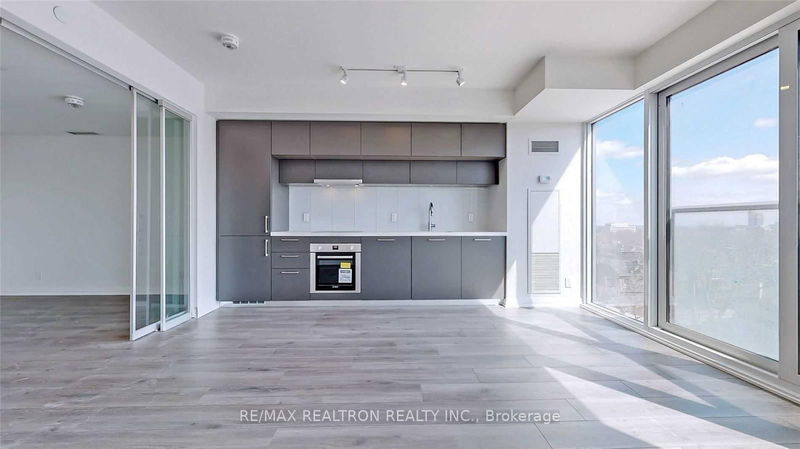
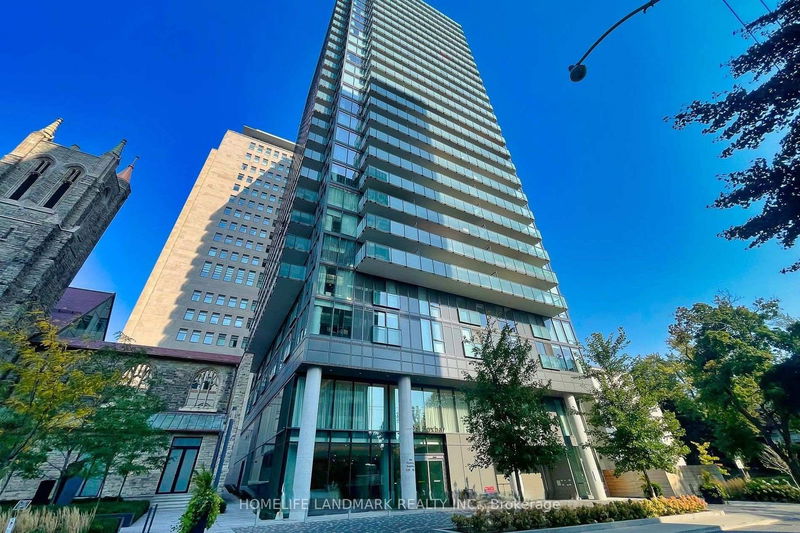
Price Increase: $120,000 (Apr 3)
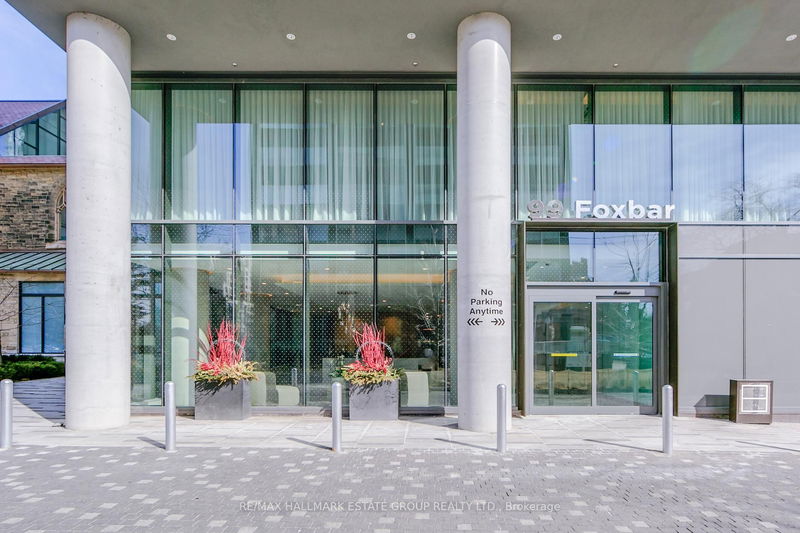
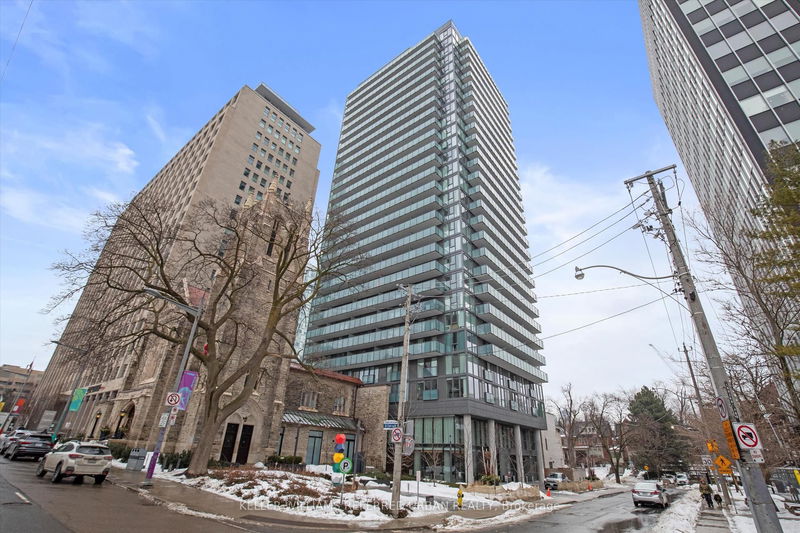
 2
2Listings For Rent
Interested in receiving new listings for rent?
Similar Condos
Explore Yonge and St. Clair
Commute Calculator
Demographics
Based on the dissemination area as defined by Statistics Canada. A dissemination area contains, on average, approximately 200 – 400 households.
Building Trends At Blue Diamond at Imperial Plaza Condos
Days on Strata
List vs Selling Price
Or in other words, the
Offer Competition
Turnover of Units
Property Value
Price Ranking
Sold Units
Rented Units
Best Value Rank
Appreciation Rank
Rental Yield
High Demand
Market Insights
Transaction Insights at Blue Diamond at Imperial Plaza Condos
| 1 Bed | 1 Bed + Den | 2 Bed | 2 Bed + Den | 3 Bed | |
|---|---|---|---|---|---|
| Price Range | $517,000 - $643,000 | $626,000 | $770,000 - $1,742,500 | No Data | No Data |
| Avg. Cost Per Sqft | $1,136 | $1,248 | $1,267 | No Data | No Data |
| Price Range | $2,100 - $2,750 | $2,650 - $2,825 | $2,850 - $6,250 | No Data | No Data |
| Avg. Wait for Unit Availability | 37 Days | 349 Days | 57 Days | No Data | 332 Days |
| Avg. Wait for Unit Availability | 10 Days | 55 Days | 33 Days | No Data | No Data |
| Ratio of Units in Building | 60% | 10% | 28% | 1% | 2% |
Market Inventory
Total number of units listed and sold in Yonge and St. Clair
