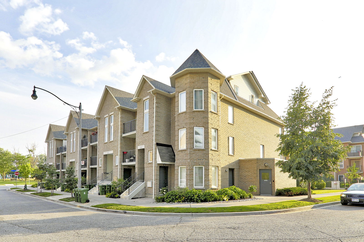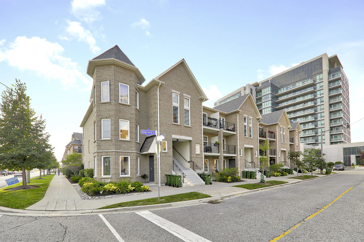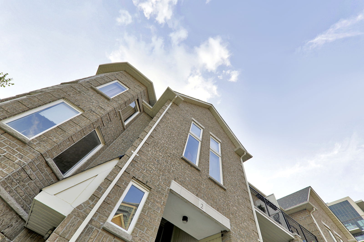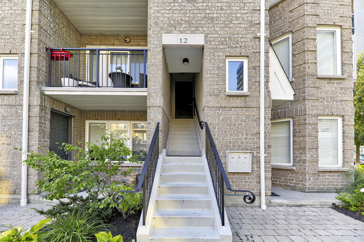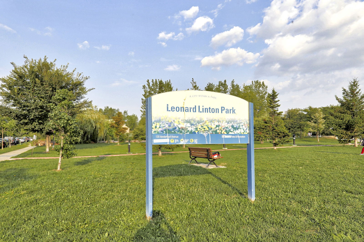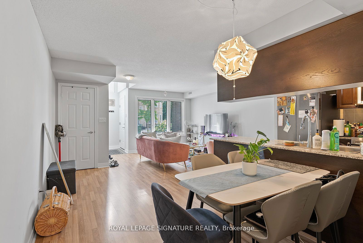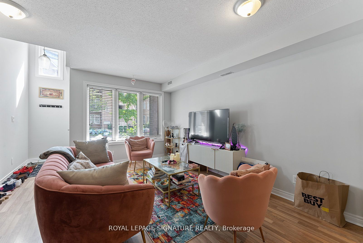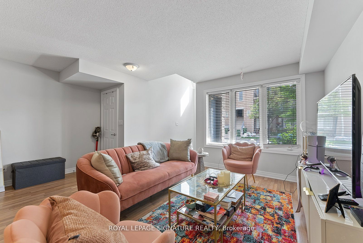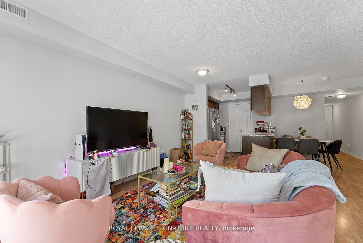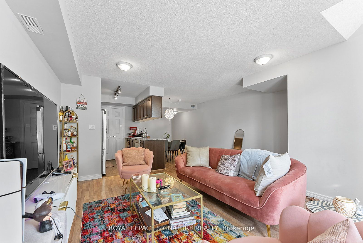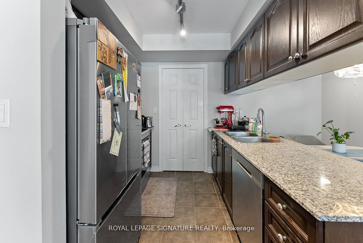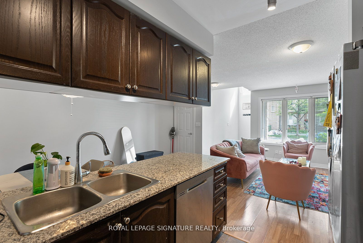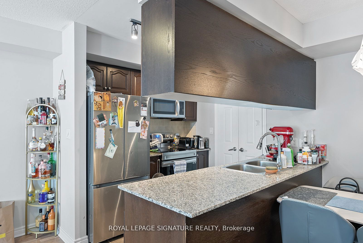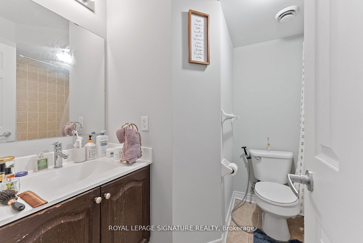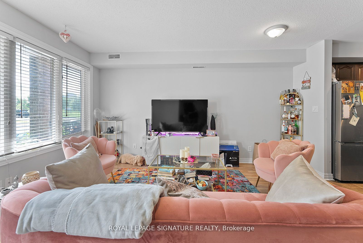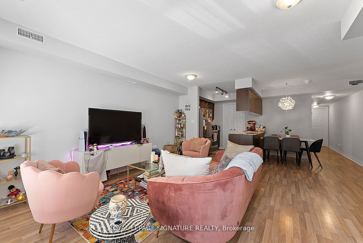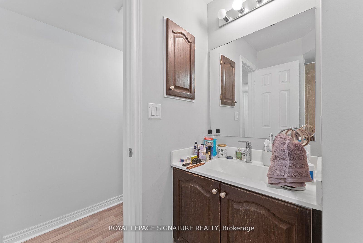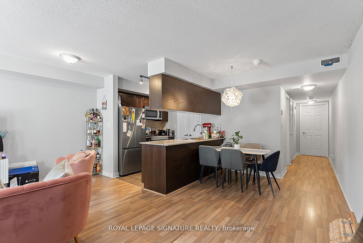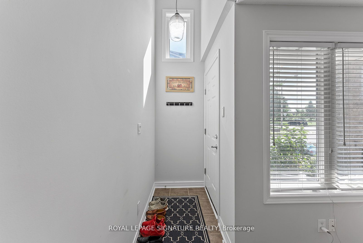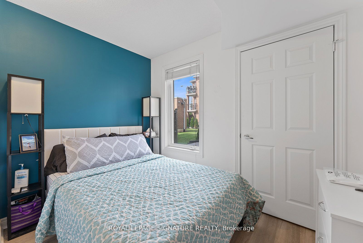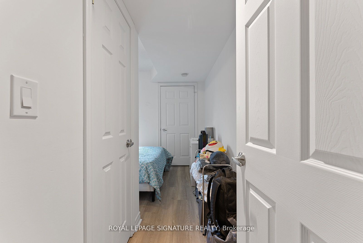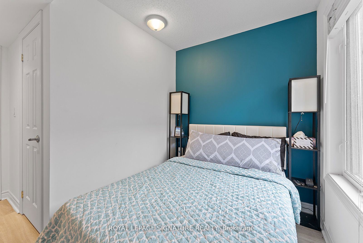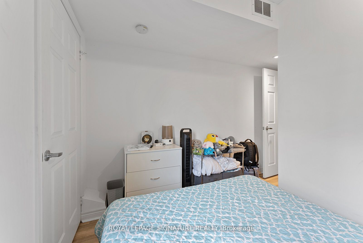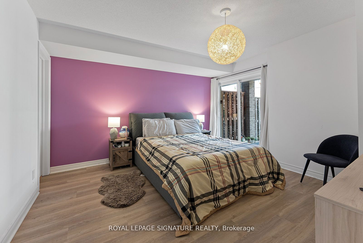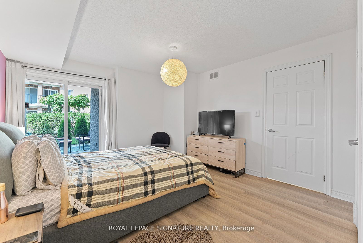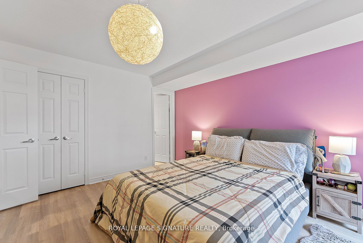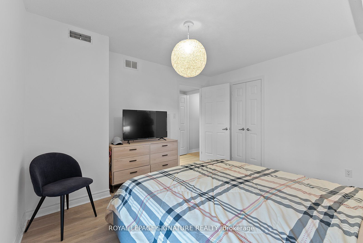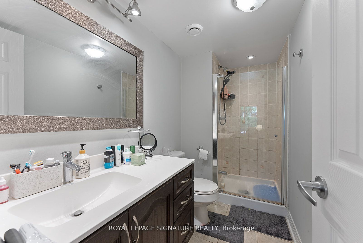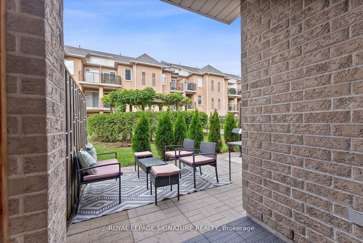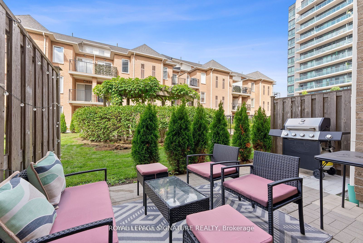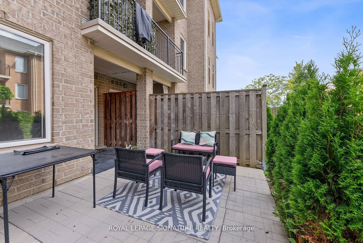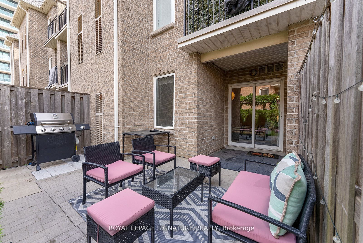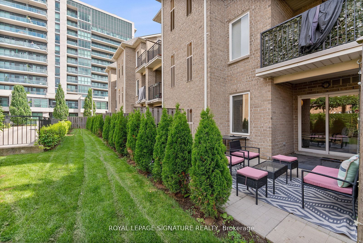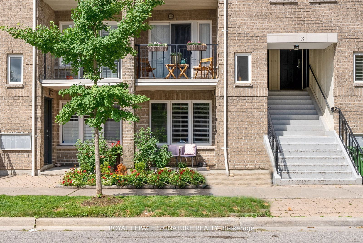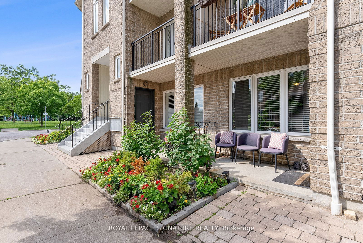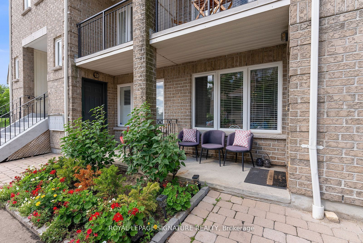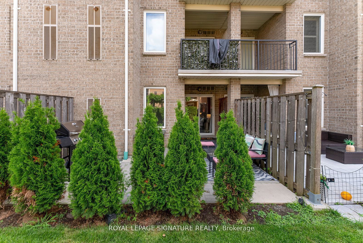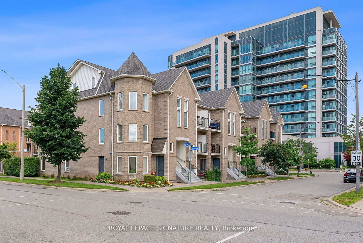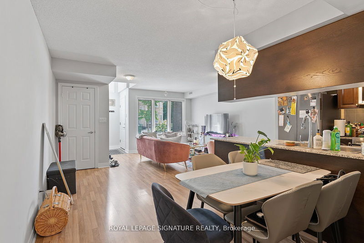130-152 Vanderhoof Avenue & 11-43 Aerodrome Crescent & 85-132 Aerodrome Crescent & 1-12 Brian Peck Crescent & 5-38 Thomas Elgie Drive
Building Highlights
Property Type:
Townhouse
Number of Storeys:
3
Number of Units:
330
Condo Completion:
2007
Condo Demand:
No Data
Unit Size Range:
849 - 1,500 SQFT
Unit Availability:
Low
Property Management:
Amenities
About 130-152 Vanderhoof Avenue — Hyde Park Townhouses
Hyde Park Townhouses is a Toronto condo located at 11-43 Aerodrome Crescent in the Thorncliffe neighbourhood. The condo was completed in 2007 and features 330 units over 3 storeys. Toronto condo for sale here range from 849 square feet, up to 1500 square feet.
Maintenance fees at 11-43 Aerodrome Crescent are only $0.40, significantly lower than the city average of about $0.67 per-square-foot.
The Neighbourhood
Living here means you’re just a 8-minute walk from Adamson Barbecue, Conspiracy Pizza and Tim Hortons, making it easy to dazzle your taste buds without much effort. You’ll only have to walk 17 minutes to pick-up a coffee before heading out for your day at Charmaine Sweets and Starbucks.
There are a number of grocery stores within a short drive, including Sobeys Laird & Wicksteed, Longo's Leaside and Al-Mina Halal Meat & Grocery.
Hyde Park Townhouses is a great choice for residents who are money conscious — with banks like BMO Bank of Montreal and Scotiabank nearby.
Everyone can benefit from sunshine and Vitamin D, so you’ll love to know that Leonard Linton Park, Serena Gundy Park and E.T. Seton Park - North are less than 13 minutes walking distance from 11-43 Aerodrome Crescent.
Like to shop? Everything you need is close by when you live at 11-43 Aerodrome Crescent, including East York Town Centre, Flemingdon Park Shopping Centre and Finch & Leslie Square which are only 4 away.
There are also several unique attractions nearby to keep yourself entertained, such as Almaa Gallery, Fischtein Fine Art and Studio Gallery 106 — all just a quick 15-minute walk away. IMAX - Ontario Science Centre is just a short drive away for movie nights.
There are plenty of nearby school choices — Northlea Elementary and Middle School, Bessborough Drive Elementary and Middle School and Children's Garden Nursery School (Bayview) Ltd. — with more in neighbouring areas so you can find the best school for your child’s needs. Families with older children will be happy to know that Leaside High School, Valley Park Middle School and Marc Garneau Collegiate Institute can be reached by car in under 5 minutes.
Transportation
Transit users will love the Thorncliffe neighbourhood with convenient light transit routes like Vanderhoof Ave At Thomas Elgie Dr nearby. Those who live in the area can easily drive to Eglinton, just 10 minutes from the building.
Maintenance Fees
Listing History for Hyde Park Townhouses
Reviews for Hyde Park Townhouses
No reviews yet. Be the first to leave a review!
 0
0Listings For Sale
Interested in receiving new listings for sale?
 1
1Listings For Rent
Interested in receiving new listings for rent?
Similar Condos
Explore Thorncliffe
Commute Calculator
Demographics
Based on the dissemination area as defined by Statistics Canada. A dissemination area contains, on average, approximately 200 – 400 households.
Building Trends At Hyde Park Townhouses
Days on Strata
List vs Selling Price
Or in other words, the
Offer Competition
Turnover of Units
Property Value
Price Ranking
Sold Units
Rented Units
Best Value Rank
Appreciation Rank
Rental Yield
High Demand
Market Insights
Transaction Insights at Hyde Park Townhouses
| 1 Bed | 1 Bed + Den | 2 Bed | 2 Bed + Den | 3 Bed | |
|---|---|---|---|---|---|
| Price Range | No Data | No Data | No Data | No Data | No Data |
| Avg. Cost Per Sqft | No Data | No Data | No Data | No Data | No Data |
| Price Range | No Data | No Data | $3,100 | No Data | $3,600 |
| Avg. Wait for Unit Availability | No Data | 763 Days | 81 Days | No Data | 193 Days |
| Avg. Wait for Unit Availability | No Data | No Data | 128 Days | No Data | 271 Days |
| Ratio of Units in Building | 4% | 3% | 64% | 2% | 27% |
Market Inventory
Total number of units listed and sold in Thorncliffe
