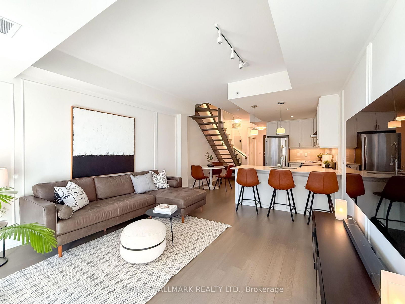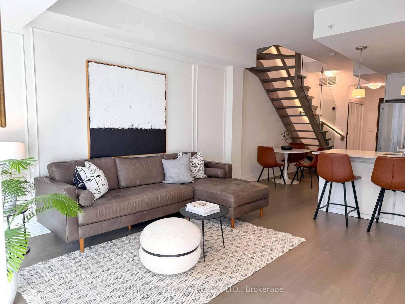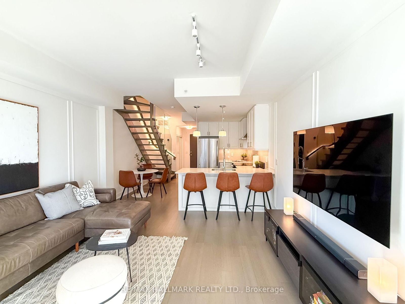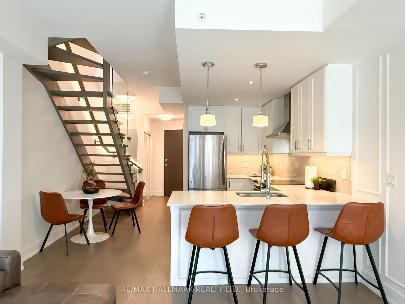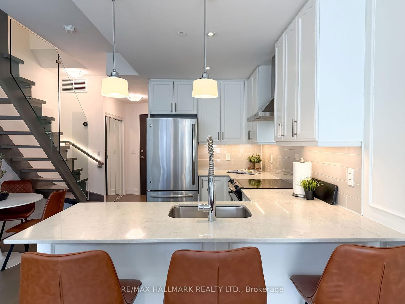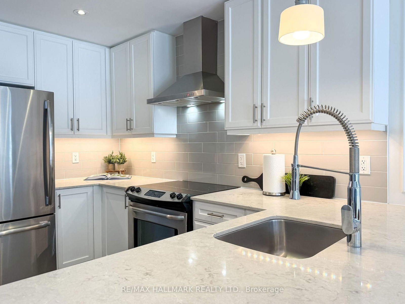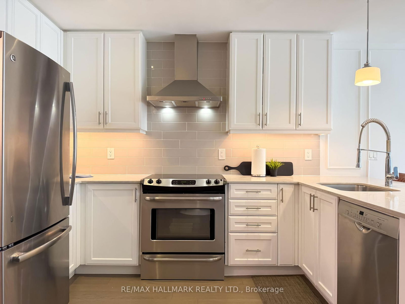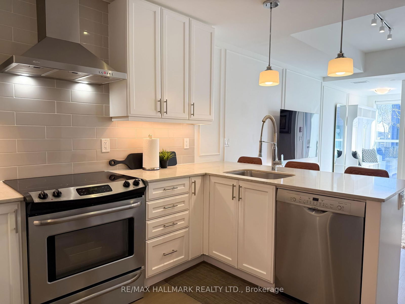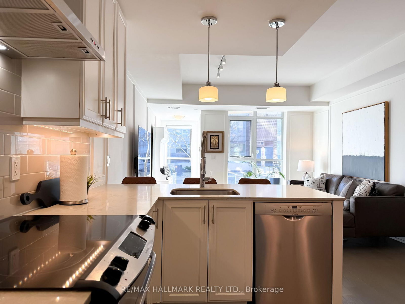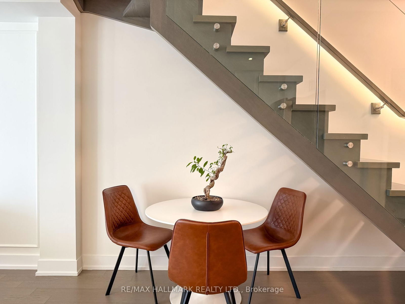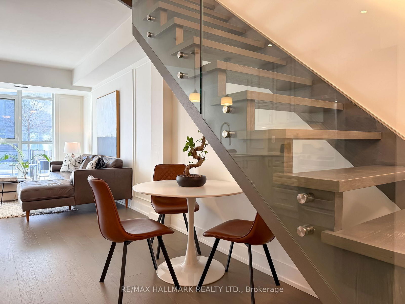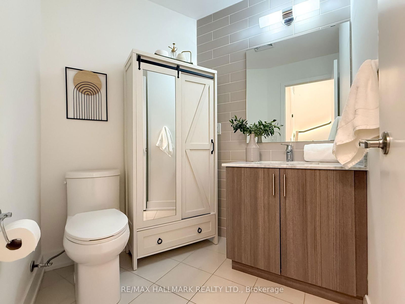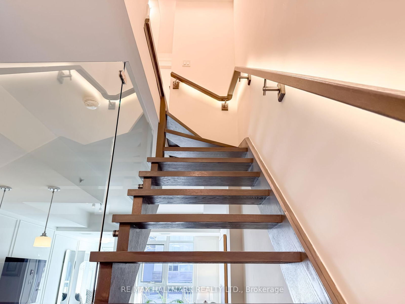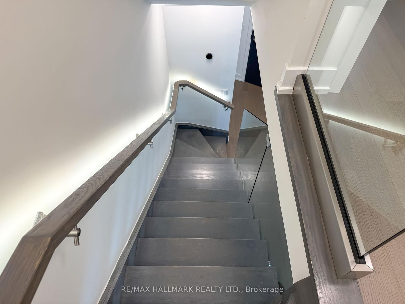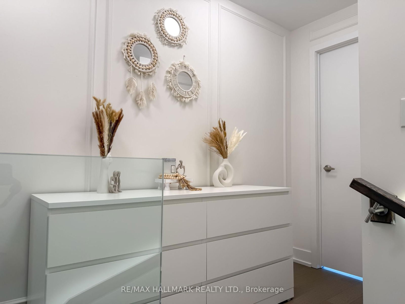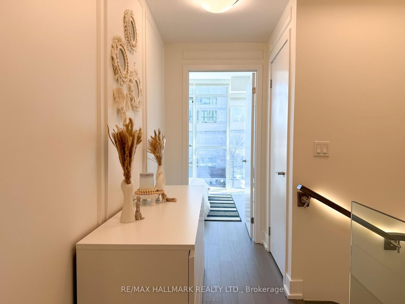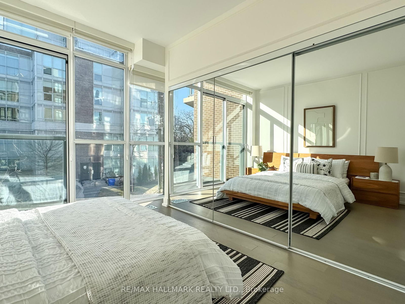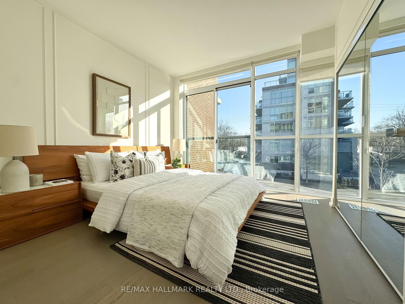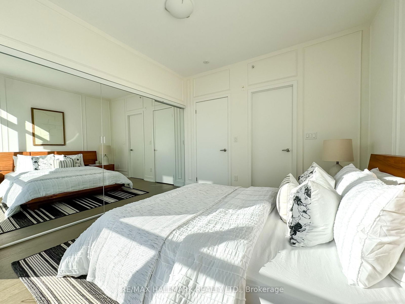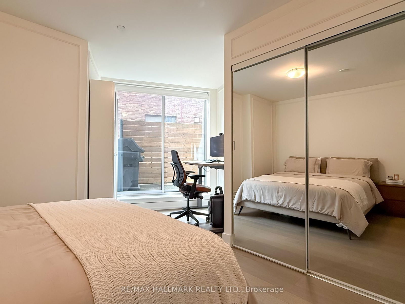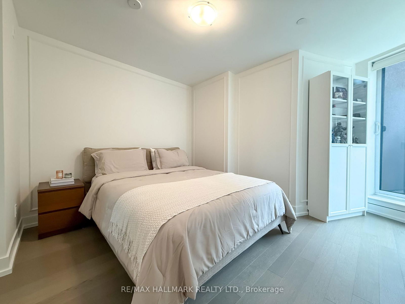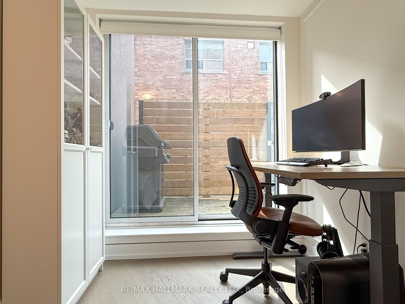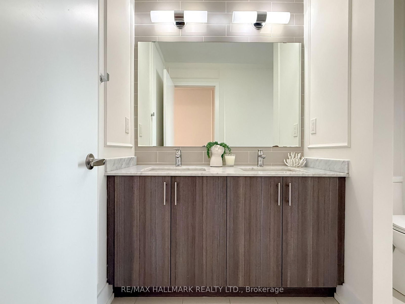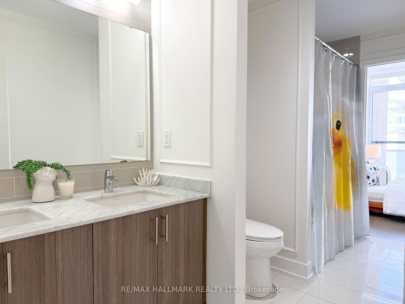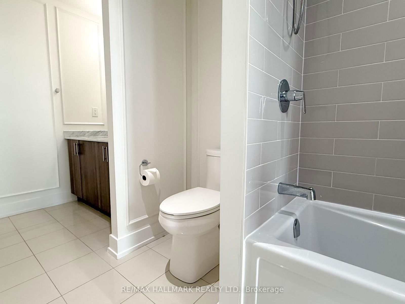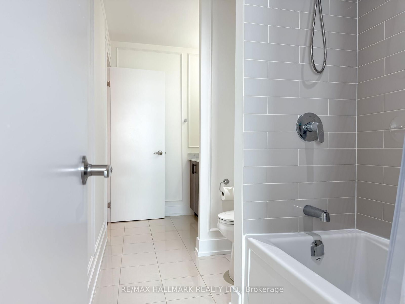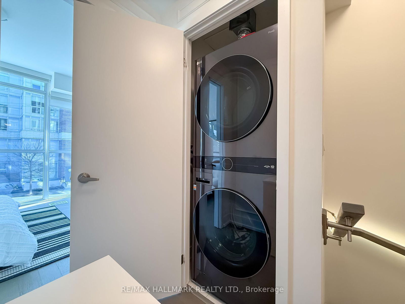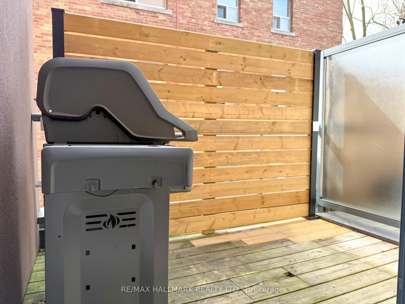102 - 2A Queensbury Ave
Listing History
Details
Property Type:
Condo
Maintenance Fees:
$777/mth
Taxes:
$3,805 (2024)
Cost Per Sqft:
$841/sqft
Outdoor Space:
Terrace
Locker:
Owned
Exposure:
East
Possession Date:
To Be Determined
Laundry:
Upper
Amenities
About this Listing
Discover a Hidden Gem in the Upper Beaches!Welcome to Hunt Club Terrace, where boutique living meets modern luxury in this one-of-a-kind townhome one of only four in the entire complex! Tucked away on a peaceful, tree-lined street, this exclusive community of just 16 units offers a warm, intimate vibe that feels like home the moment you arrive. Step inside this stunning 2-storey, 2-bedroom townhome and experience thoughtful design that blends style, comfort, and functionality. From the moment you enter, a spacious foyer with plenty of storage to keep things effortlessly tidy.The open-concept living area features 9-foot ceilings and floor-to-ceiling windows that bathe the space in natural light. The kitchen design is exceptionally functional, with ample storage space, sleek stainless steel appliances, and an oversized quartz breakfast bar all beautifully lit by Phillips pot lights, ambient light strips, and stylish pendant lamps that let you set the perfect mood. A 2-piece powder room, convenient main floor closet, and easy access to your private locker. The architectural glass staircase is the home's piece de resistance, a striking statement, elegantly accented with Phillips light strips that add a sleek, modern edge. Upstairs, the hallway offers room for a custom wardrobe or extra storage. The brand-new LG ThinQ stacked washer and dryer (2024) add smart convenience to your daily routine.Wake up to sunlight streaming through floor-to-ceiling windows in the primary bedroom, complete with a Juliette balcony perfect for catching the lake breeze. Mirrored triple closets provide generous space, while the 5-piece bathroom features double sinks and serves both bedrooms.The second bedroom includes a spacious bonus nook ideal for a cozy reading corner, home office, or nursery.If youre craving the feel of a house without the hassle of maintaining one this is it. Say goodbye to cookie-cutter living and hello to your dream home.
ExtrasGE Fridge, Frigidaire oven, Bosch dishwasher, all ELFs, Nest thermostat, Phillips Hue Bridge, tv wall mount, privacy fence on terrace. Billy bookshelf in secondary bedroom, 6 chest dressed in hallway upstairs, LG ThinQ stacked washer and dryer. All roller blinds, blind above main entrance door is as is condition
re/max hallmark realty ltd.MLS® #E12087554
Fees & Utilities
Maintenance Fees
Utility Type
Air Conditioning
Heat Source
Heating
Room Dimensions
Kitchen
hardwood floor, Stainless Steel Appliances, Breakfast Bar
Living
hardwood floor, Open Concept, Large Window
Dining
hardwood floor, Open Concept, Combined with Living
Primary
hardwood floor, Large Window, Walk-in Closet
2nd Bedroom
hardwood floor, Walkout To Terrace, Closet Organizers
Bathroom
5 Piece Ensuite, Pot Lights
Similar Listings
Explore Birch Cliff | Cliffside
Commute Calculator
Mortgage Calculator
Demographics
Based on the dissemination area as defined by Statistics Canada. A dissemination area contains, on average, approximately 200 – 400 households.
Building Trends At Hunt Club Terrace Condos
Days on Strata
List vs Selling Price
Or in other words, the
Offer Competition
Turnover of Units
Property Value
Price Ranking
Sold Units
Rented Units
Best Value Rank
Appreciation Rank
Rental Yield
High Demand
Market Insights
Transaction Insights at Hunt Club Terrace Condos
| Studio | 1 Bed | 1 Bed + Den | 2 Bed | 2 Bed + Den | 3 Bed + Den | |
|---|---|---|---|---|---|---|
| Price Range | No Data | No Data | No Data | No Data | No Data | No Data |
| Avg. Cost Per Sqft | No Data | No Data | No Data | No Data | No Data | No Data |
| Price Range | No Data | No Data | No Data | No Data | $2,900 | No Data |
| Avg. Wait for Unit Availability | No Data | 462 Days | No Data | 195 Days | No Data | No Data |
| Avg. Wait for Unit Availability | No Data | No Data | No Data | 1359 Days | 809 Days | No Data |
| Ratio of Units in Building | 4% | 31% | 4% | 50% | 8% | 4% |
Market Inventory
Total number of units listed and sold in Birch Cliff | Cliffside
