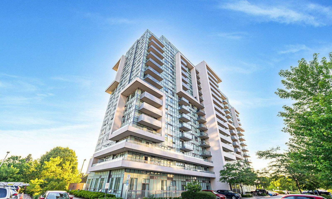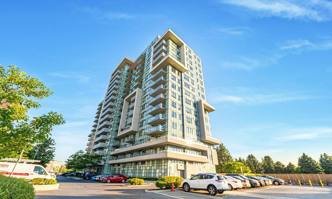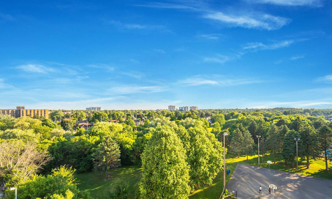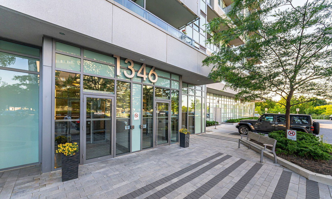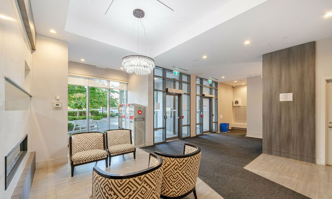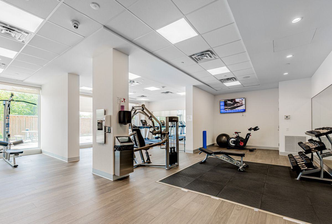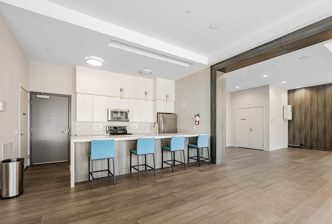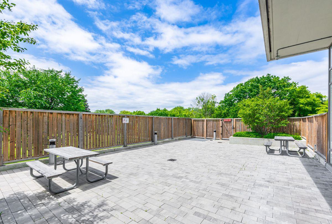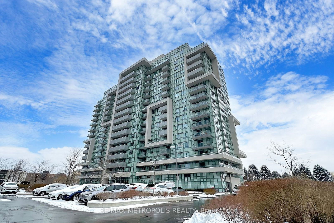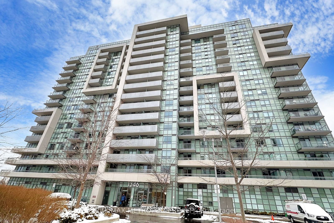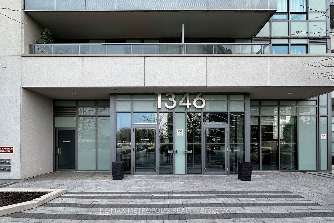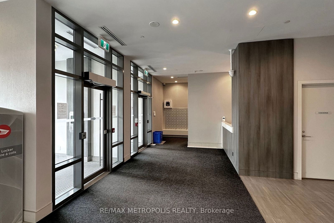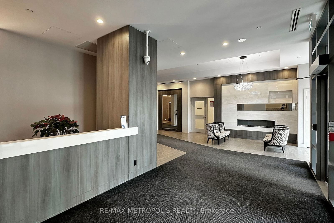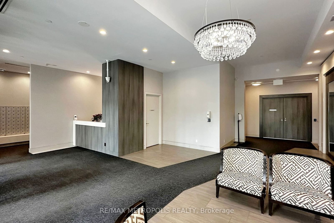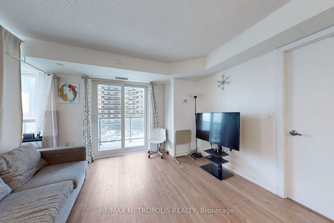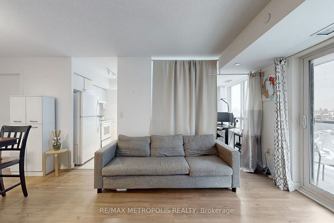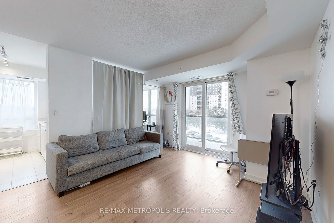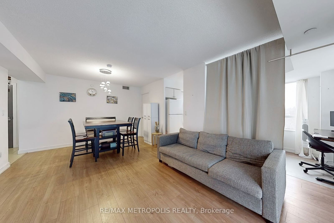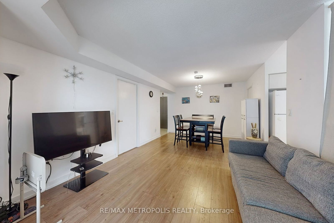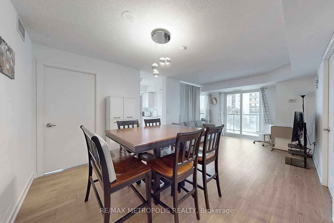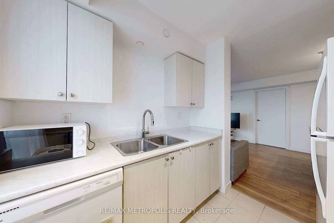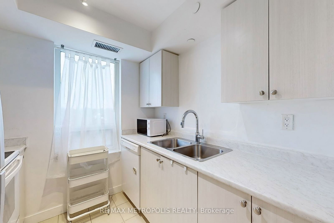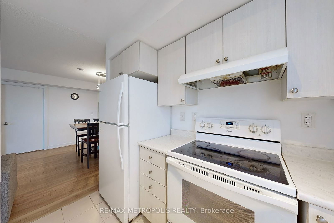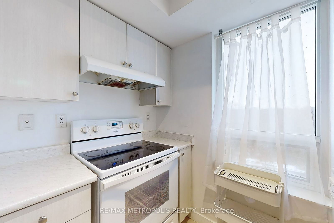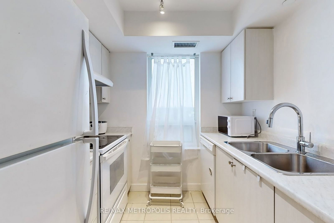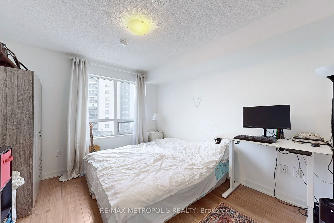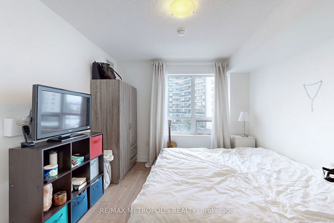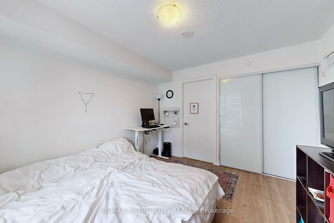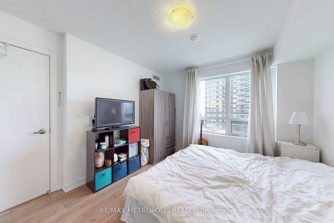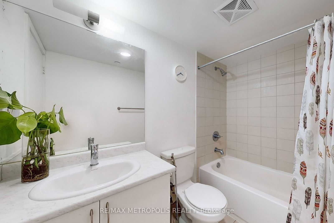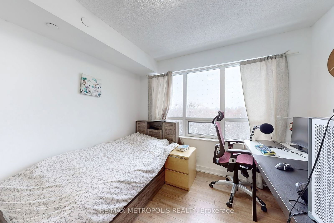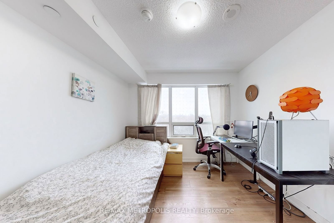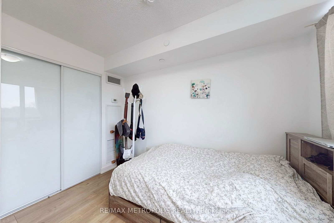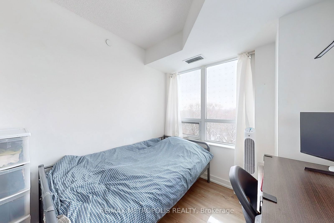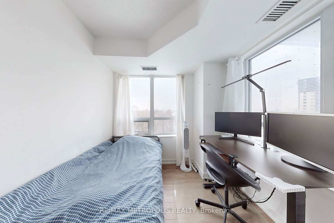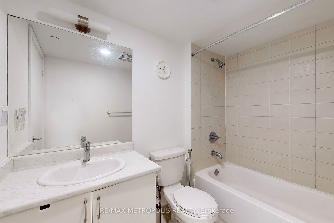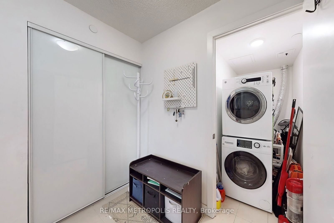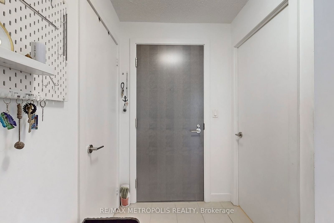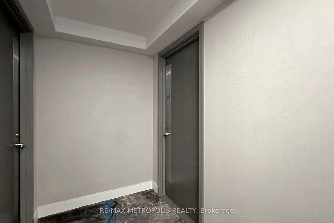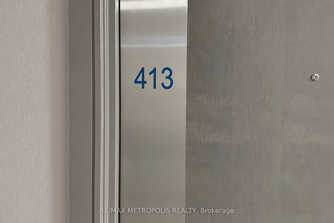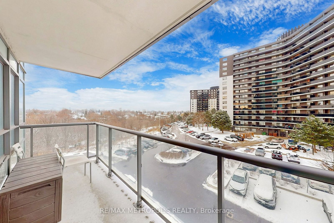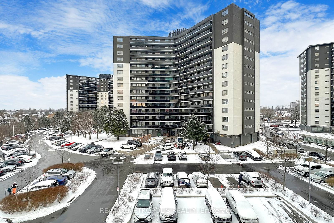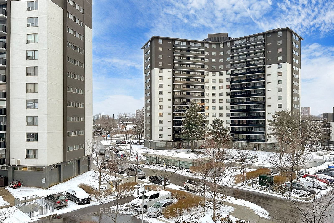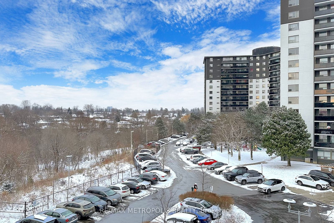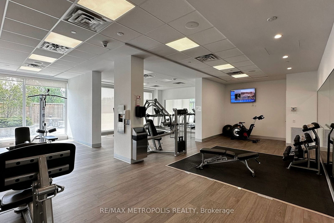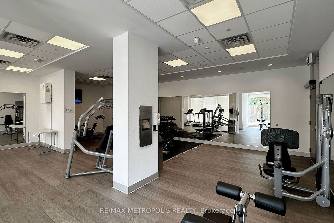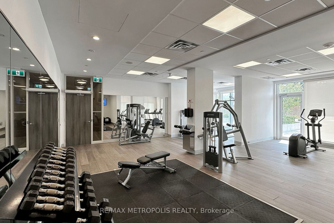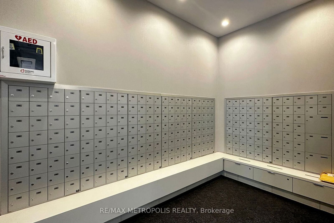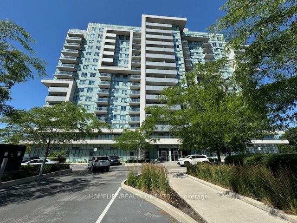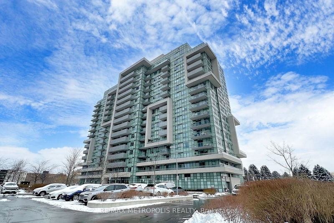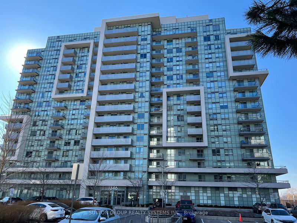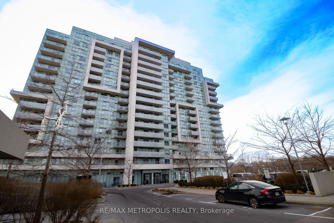1346 Danforth Road
Building Highlights
Property Type:
Condo
Number of Storeys:
16
Number of Units:
250
Condo Completion:
2018
Condo Demand:
High
Unit Size Range:
434 - 949 SQFT
Unit Availability:
Low
Property Management:
Amenities
About 1346 Danforth Road — Danforth Village Estates
Scarborough condos have undergone a renaissance of sorts in recent years, with countless new and impressive towers cropping up across the region, and condos like 1346 Danforth Rd are leading the charge.
Danforth Village Estates is an Eglinton East tower with major curb appeal. Rising to 16 storeys, clad in glass and with unique balcony squares — this appealing 2015 built condo provides modern homes only steps from winding walking trails and beautiful natural scenery at Knob Hill Park.
1346 Danforth Rd balances affordability, comfort, and style. The building includes thoughtful amenities — a fitness room, a party room with a fireplace, a rooftop deck with stunning views, and a 24 hour concierge service. Both condo fees and price per square foot are low compared to condos in downtown Toronto, making this an exceptional choice for first time home buyers.
The Suites
The units at 1346 Danforth Rd follow open concept layouts and are available in a variety of floor plans from studios at 453 square feet to 2 bedroom plus den units at 949 square feet. These condos are an excellent fit for first-time home buyers as finishes align with starter homes, rather than executive condos.
Prospective buyers can count on efficient kitchen layouts with breakfast bars and full-sized stainless steel appliances. Prep space can be tight, and most units have ceramic countertops, unless upgraded. Again, buyers will note that laminate floors are more common than hardwoods, and some units have carpet in the bedrooms.
All suites have private covered balconies and stacked laundry. Though finishes might not dazzle buyers, there's great value here and these suites are a few upgrades away from being very impressive.
The Neighbourhood
Condo residents don’t have a backyard, they have something better — Knob Hill Park inplace of a backyard. This large green space is equipped with an outdoor pool, playgrounds, nature trails, and lots of open space to run around or fly kites. There’s a school within walking distance and Scarborough Knob Hill YMCA is just north of the park.
When the mood strikes, residents of 1346 Danforth Rd can stroll to the local standout Tasty Jollof Restaurant and Lounge, which serves incredible African cuisine. There’s Diamond Pizza for a slice and New Can Cey Restaurant for Sri Lankan. For more options, Eglinton Ave is only a few minutes south for an assortment of fast food chains and local restaurants.
Boutiques are sprinkled along Eglinton Ave E — specialty stores and big box retailers — and there’s a large selection to the west in the Golden Mile neighbourhood; from clothing boutiques to tech stores and of course, more big box retailers. This area also hosts some great restaurants and a cinema for movie nights.
Transportation
Danforth Village Estates isn’t a particularly great building for buyers who like getting things done on foot, as only small errands can be completed without a car. Public transit is a better way to get around thanks to nearby bus stops on Bathurst St, connecting to Kennedy GO for train service and Kennedy Station for subway lines.
Car owners are a bit isolated from highways and will need to exercise some patience as they make their way west on Lawrence Ave for the Don Valley Parkway.
Maintenance Fees
Listing History for Danforth Village Estates
Reviews for Danforth Village Estates
 2
2Listings For Sale
Interested in receiving new listings for sale?
 2
2Listings For Rent
Interested in receiving new listings for rent?
Similar Condos
Explore Eglinton East
Commute Calculator
Demographics
Based on the dissemination area as defined by Statistics Canada. A dissemination area contains, on average, approximately 200 – 400 households.
Building Trends At Danforth Village Estates
Days on Strata
List vs Selling Price
Offer Competition
Turnover of Units
Property Value
Price Ranking
Sold Units
Rented Units
Best Value Rank
Appreciation Rank
Rental Yield
High Demand
Market Insights
Transaction Insights at Danforth Village Estates
| Studio | 1 Bed | 1 Bed + Den | 2 Bed | 2 Bed + Den | |
|---|---|---|---|---|---|
| Price Range | No Data | $435,180 - $492,000 | $495,000 | No Data | No Data |
| Avg. Cost Per Sqft | No Data | $811 | $640 | No Data | No Data |
| Price Range | $1,925 | $2,250 - $2,350 | $2,100 - $2,450 | $2,500 - $2,550 | $2,850 |
| Avg. Wait for Unit Availability | 752 Days | 111 Days | 81 Days | 78 Days | 76 Days |
| Avg. Wait for Unit Availability | 279 Days | 160 Days | 175 Days | 219 Days | 504 Days |
| Ratio of Units in Building | 3% | 23% | 25% | 27% | 23% |
Market Inventory
Total number of units listed and sold in Eglinton East
