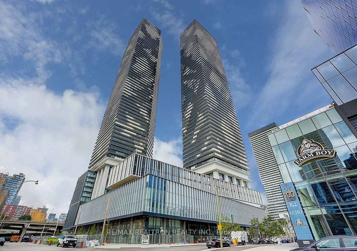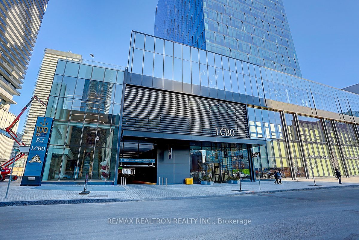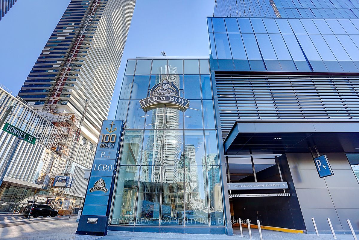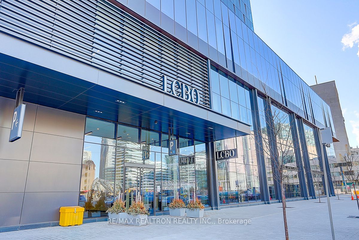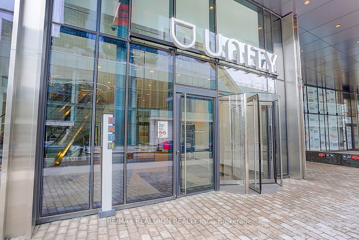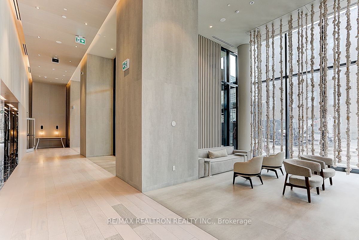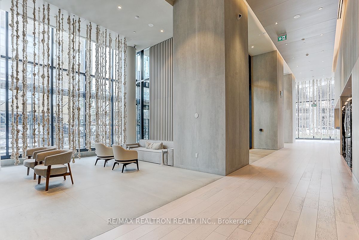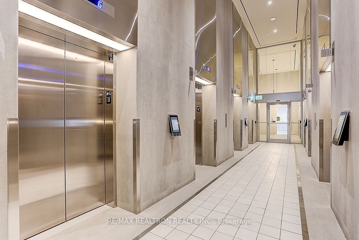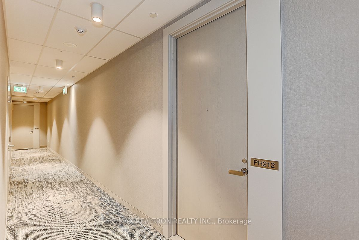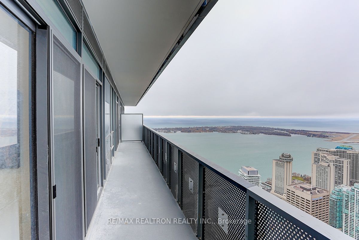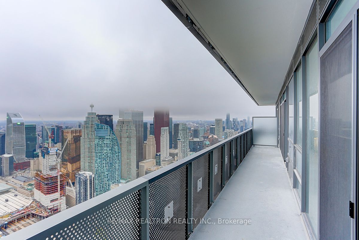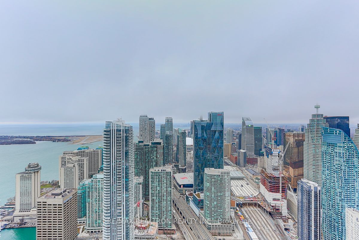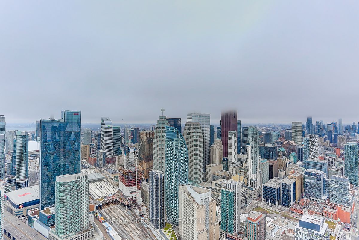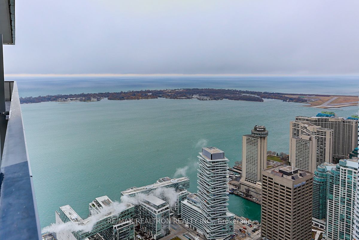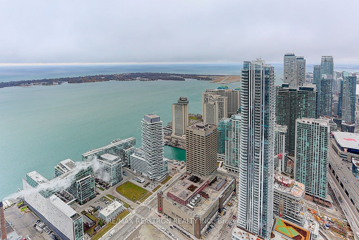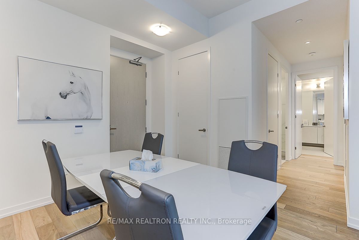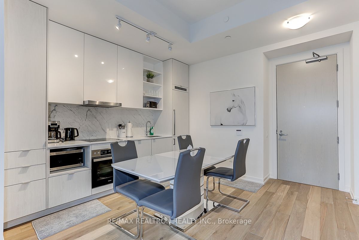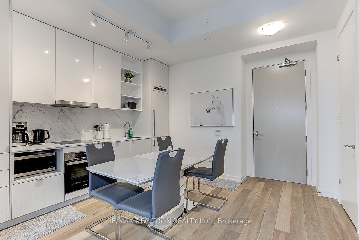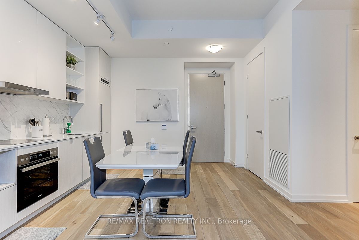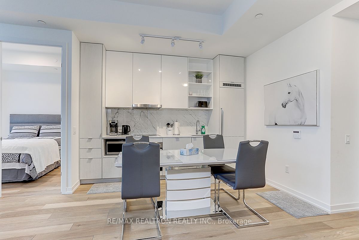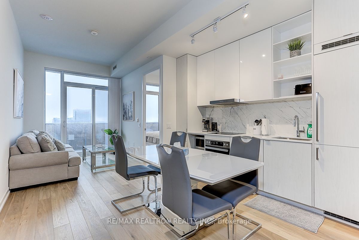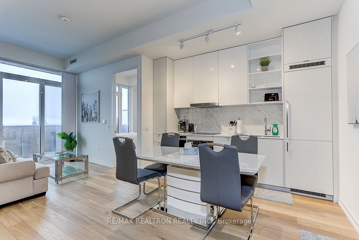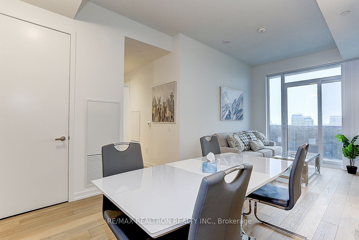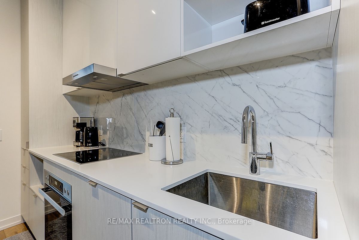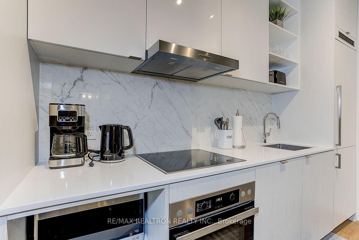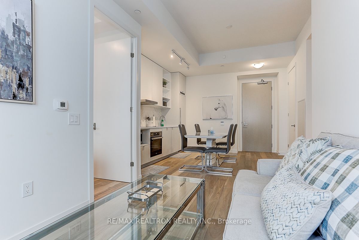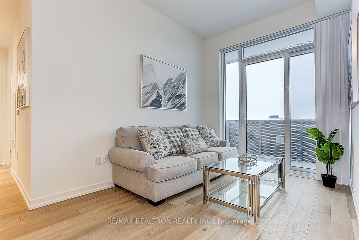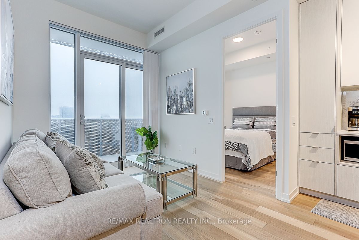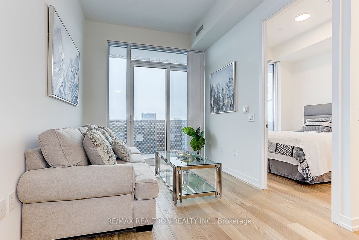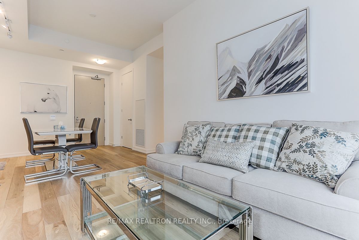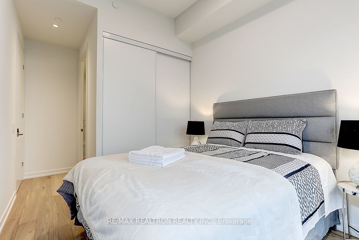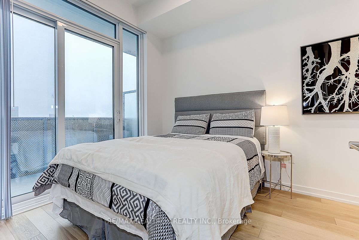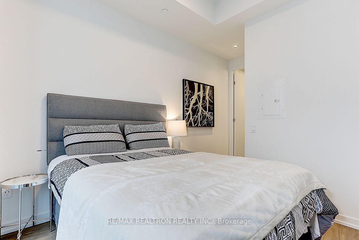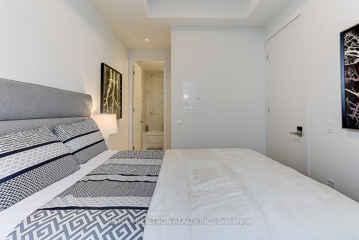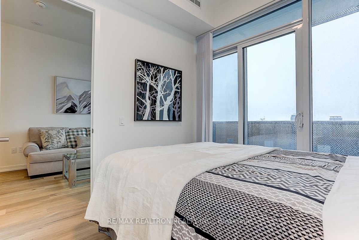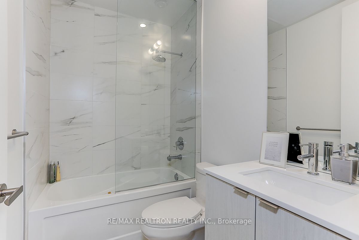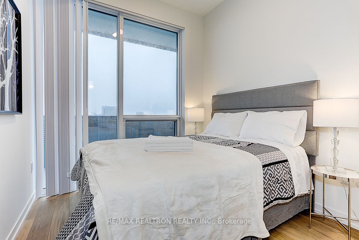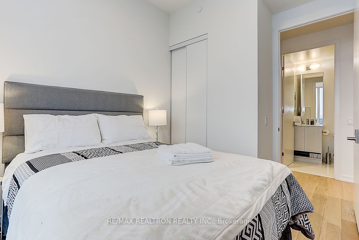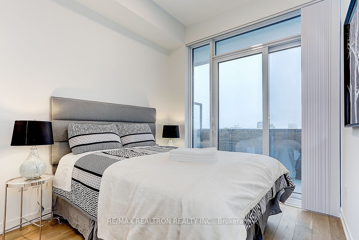Ph212 - 55 Cooper St
Listing History
Unit Highlights
Utilities Included
Utility Type
- Air Conditioning
- Central Air
- Heat Source
- Gas
- Heating
- Forced Air
Room Dimensions
Room dimensions are not available for this listing.
About this Listing
Sugar Wharf West Tower, Sub-Penthouse, 78 Floor, Clear Lake View and City View , 3 Bedrooms, 3 Full Bathrooms, Fully Furnished, 10 Foot Smooth Ceiling, Open Concept Kitchen and Dining and Living. This Land Mark Building has full Amenities and just steps away from Grocery Stores , Farm Boys and Loblaws, LCBO, Banks, High Ways, Minimum 6months .
ExtrasHigh End Miele Fridge and Stove. Dish Washer, En-Suite laundry . Stone Counter Top , All Kitchen ware provided. Parking (2) and Locker (1) Available At Extra Cost,
re/max realtron realty inc.MLS® #C8012382
Amenities
Explore Neighbourhood
Similar Listings
Demographics
Based on the dissemination area as defined by Statistics Canada. A dissemination area contains, on average, approximately 200 – 400 households.
Price Trends
Maintenance Fees
Building Trends At Sugar Wharf Condos
Days on Strata
List vs Selling Price
Offer Competition
Turnover of Units
Property Value
Price Ranking
Sold Units
Rented Units
Best Value Rank
Appreciation Rank
Rental Yield
High Demand
Transaction Insights at 55 Cooper Street
| Studio | 1 Bed | 1 Bed + Den | 2 Bed | 2 Bed + Den | 3 Bed | |
|---|---|---|---|---|---|---|
| Price Range | No Data | $550,000 - $670,000 | $708,000 - $840,000 | $980,000 | No Data | $1,930,000 |
| Avg. Cost Per Sqft | No Data | $1,423 | $1,109 | $1,315 | No Data | $1,737 |
| Price Range | $1,800 - $2,150 | $1,500 - $2,700 | $2,350 - $3,100 | $2,600 - $6,500 | $3,250 - $4,500 | $2,550 - $6,000 |
| Avg. Wait for Unit Availability | No Data | 150 Days | 33 Days | No Data | No Data | No Data |
| Avg. Wait for Unit Availability | 16 Days | 2 Days | 2 Days | 3 Days | 25 Days | 6 Days |
| Ratio of Units in Building | 3% | 39% | 29% | 21% | 2% | 9% |
Transactions vs Inventory
Total number of units listed and leased in Waterfront
