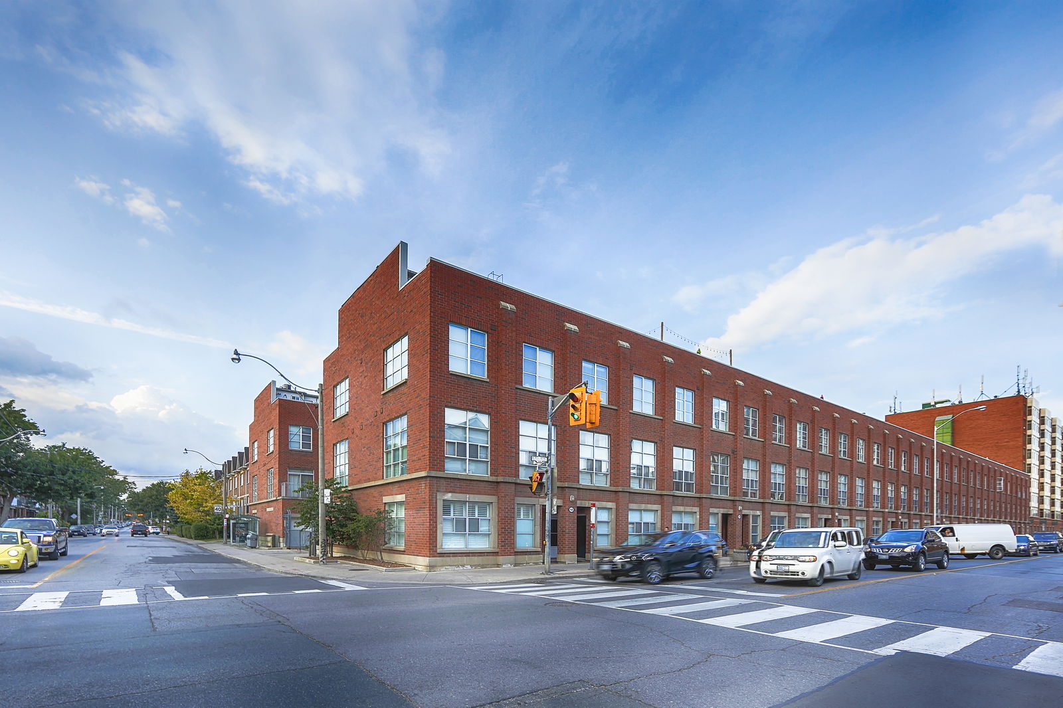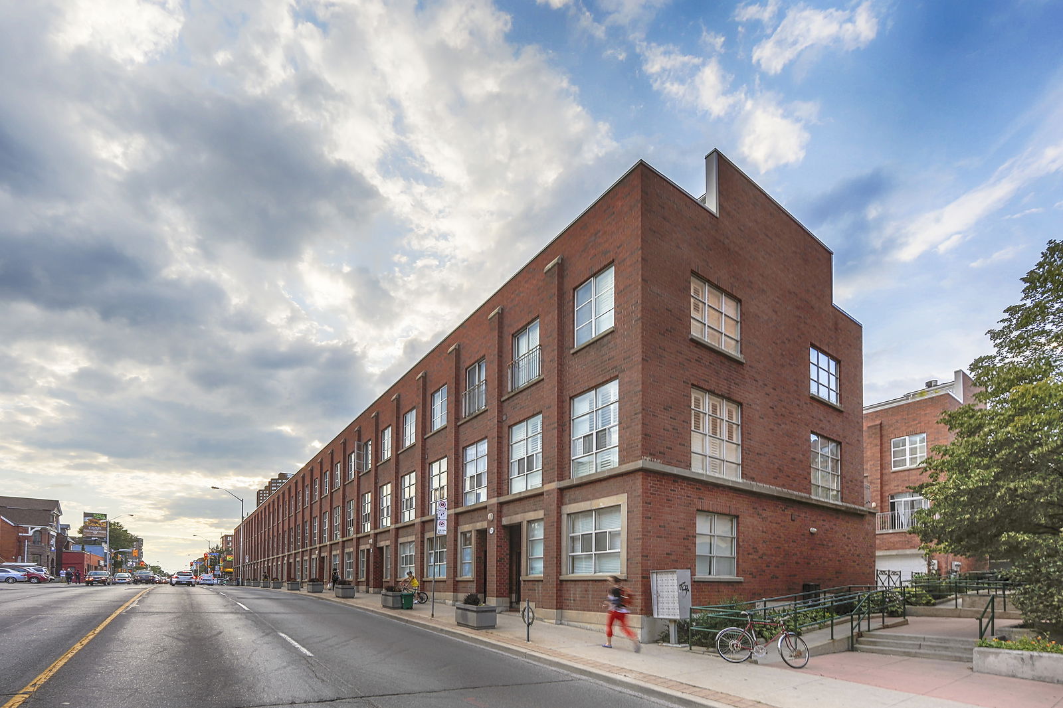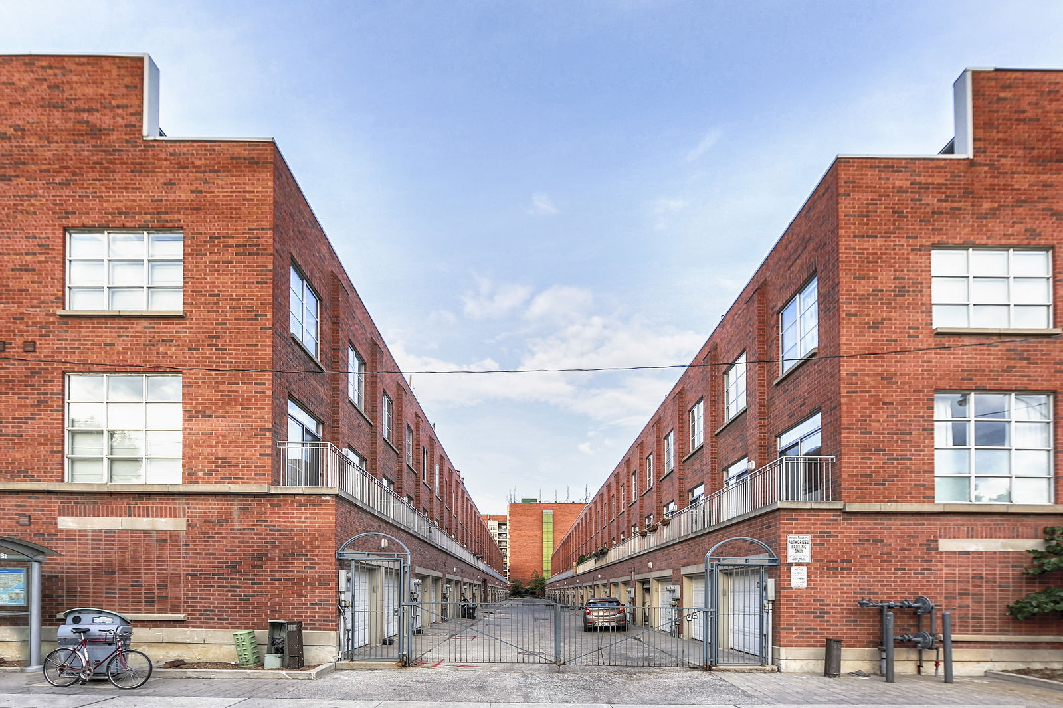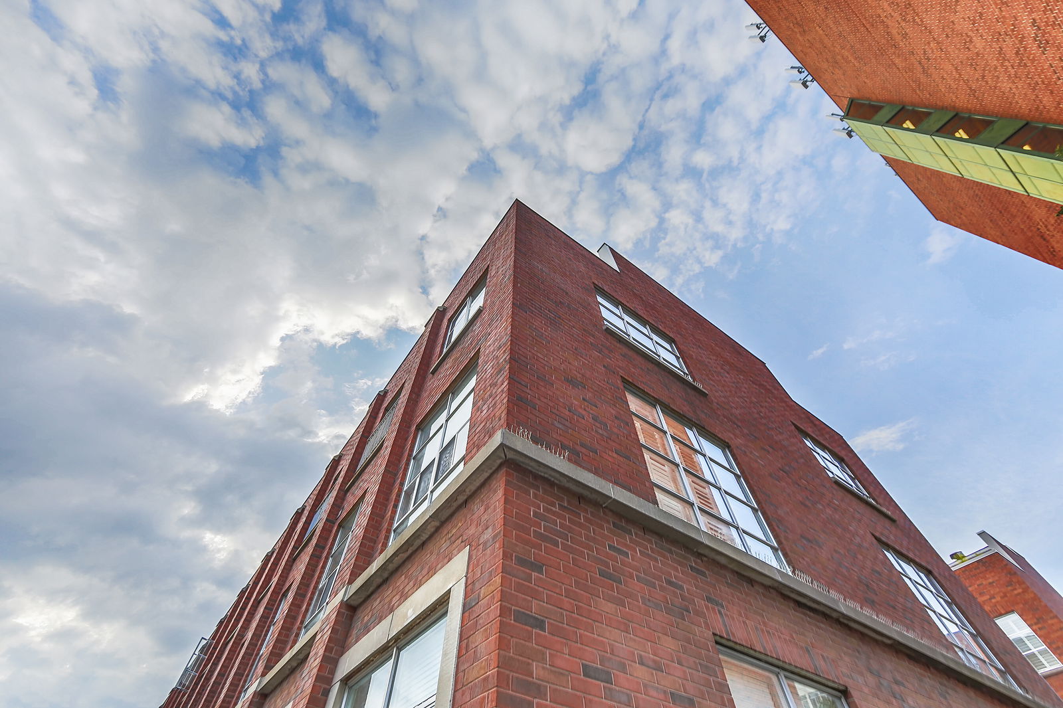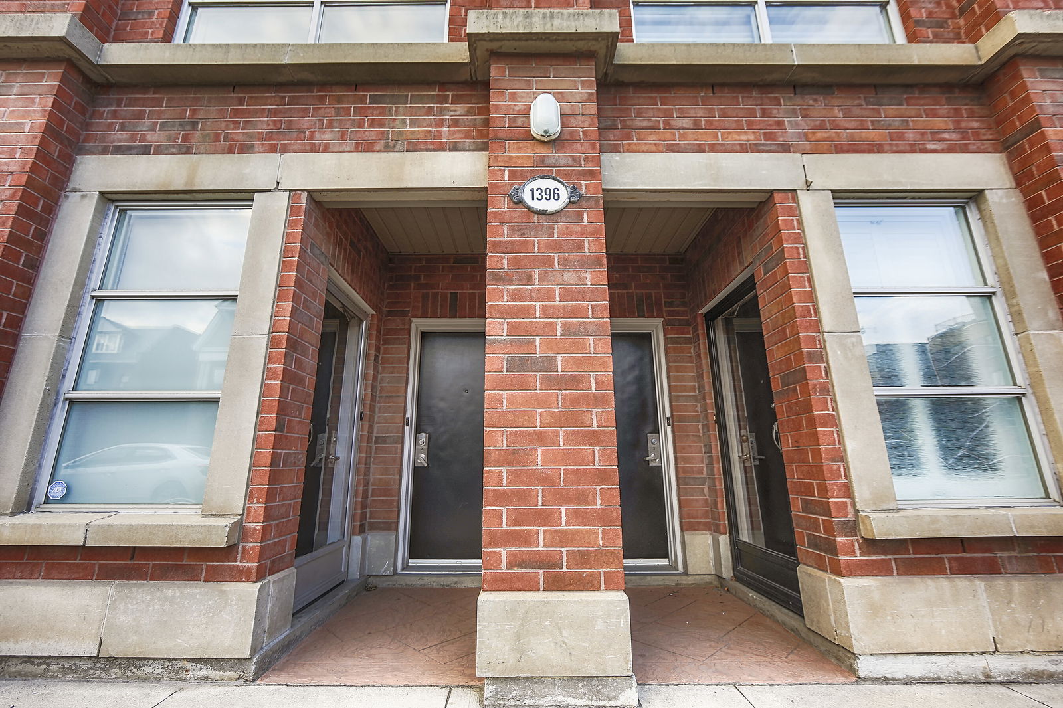1386-1400 Bloor Street W & 15-43 Dekoven Mews
Building Highlights
Property Type:
Soft Loft
Number of Storeys:
3
Number of Units:
62
Condo Completion:
2003
Condo Demand:
High
Unit Size Range:
824 - 1,499 SQFT
Unit Availability:
Low
Property Management:
Amenities
About 1386-1400 Bloor Street W — Bloor West Lofts
In 2003, Garden Park Homes developed 1386-1400 Bloor Street West and 15-43 Dekoven Mews along Symington Avenue into an attractive collection of New-York style lofts and townhomes. The resultant Bloor West Lofts can be found in a sub-section of the Dovercourt & Wallace Emerson-Junction neighbourhood known as Bloordale Village, an urban area with a friendly small-town vibe in west end Toronto. The building integrates seamlessly into this proud neighbourhood, which also happens to boast a diverse community.
The Bloor West Lofts’ pair of 3-storey brick buildings look distinguished beyond their years: their architecture has the grandeur of an industrial heritage building. When approaching the building from Bloor West, the edifices showcase a long series of massive window panels, framed by an impressive false colonnade that’s adorned with resolute stonework accents.
However, unlike industrial buildings that have been converted into contemporary suites, this is a soft loft building, built as residences from the start. And below, Garden Park Homes’ network of architects took advantage of the site’s flexibility, which allowed them to fit an abundance of underground parking for residents and their visitors to use.
Lastly, every resident enjoys having direct access to each of their suites. Many suites even open right onto Bloor Street, immediately connecting residents with all the amenities the neighbourhood has to offer. This layout has the added advantage of eschewing the maintenance costs of an expensive lobby or a costly, underused amenities area. While a gym is nowhere to be found, residents all have access to a common balcony.
The Suites
More than just stylistically attractive, the industrial-style architecture at 1396 Bloor West and 39-43 Dekoven maximizes the size of its 62 suites. These two-bedroom units range from about 800 to 1,250 square feet, and span up to 3 storeys. And as spacious as they are inside, residents will love that their living spaces even extend further onto private rooftop decks.
True to the soft loft aesthetic, the suites are bright and airy. The natural light streaming through floor-to-ceiling windows flows freely throughout their open-concept floor plans - especially on the suites’ main floors which boast soaring, 10-foot high ceilings.
Since they were built over a decade ago, some of the previous residents may have customized and upgraded homes to their own tastes. Regardless, the wood floors and gas fireplaces in these Toronto condos for sale allow prospective new residents to feel warm and welcome in their new lofts.
The Neighbourhood
Proudly part of the Bloordale Village, 1386 Bloor West and 15-43 Dekoven’s residents live in one of the most charming neighbourhoods in the city’s west end. While the railway factory that established Bloordale as an industrial hub has since left the area, the families that settled in the neighboured have attracted many vibrant businesses, and many local residents have opened spots of their own.
The shopping in Bloordale particularly attracts those seeking rare, one-of-a-kind goods. Of the many vintage shops in the neighbourhood, the Monkey’s Paw is perhaps best known, located on Bloor near Lansdowne Avenue. This antiquarian bookstore specializes in uncommon editions and is home to the Biblio-Mat, a delightful, randomized vending machine which residents should definitely take a chance on.
South of Bloordale Village, a vibrant art scene has emerged along Sterling Road. Attracted by the neighbourhood’s rich atmosphere, courtesy of the charming history of the factories and warehouses in the area, many working artists’ studios, architectural firms, and even Toronto’s Museum of Contemporary Art are a short walk from 1386-1400 and 15-43 Dekoven. And with so many of these cultural attractions in the neighbourhood, this means there are many trendy cafés to be found here as well.
Transportation
Amongst the many advantages of being outside downtown Toronto is that driving becomes much easier as one moves west. The traffic in the area moves well, so when one needs to connect to the highway they can do so in about ten minutes. Drivers need only turn south at the east end of their block onto Lansdowne Avenue. Lansdowne becomes Jameson Avenue just to the south, and provides access to an on-ramp to the Gardiner Expressway.
For those who prefer public transit, the building sits in an enviable part of the city’s transit network. The closest TTC Station is Dundas West, where passengers can hop onto subway trains, streetcars, and buses. To get there from the Bloor West Lofts, residents can walk west for about five minutes, or they can use the 300 Bloor-Danforth Bus, which happens stop at Symington, right in front of the building.
Moreover, on their way toward Dundas Station, those who are in a rush to reach the downtown core or to the airport can easily hop onto the Union Pearson Express: the station is found on Bloor just beyond Perth Street. This rapid rail service can take riders to Union Station in less than five minutes or to Pearson International Airport in around twenty.
Maintenance Fees
Listing History for Bloor West Lofts
Reviews for Bloor West Lofts
No reviews yet. Be the first to leave a review!
 0
0Listings For Sale
Interested in receiving new listings for sale?
 0
0Listings For Rent
Interested in receiving new listings for rent?
Similar Lofts
Explore Dovercourt | Wallace Emerson-Junction
Commute Calculator
Demographics
Based on the dissemination area as defined by Statistics Canada. A dissemination area contains, on average, approximately 200 – 400 households.
Building Trends At Bloor West Lofts
Days on Strata
List vs Selling Price
Offer Competition
Turnover of Units
Property Value
Price Ranking
Sold Units
Rented Units
Best Value Rank
Appreciation Rank
Rental Yield
High Demand
Market Insights
Transaction Insights at Bloor West Lofts
| 1 Bed | 1 Bed + Den | 2 Bed | 2 Bed + Den | |
|---|---|---|---|---|
| Price Range | No Data | No Data | $880,000 - $1,060,000 | $990,000 |
| Avg. Cost Per Sqft | No Data | No Data | $691 | $762 |
| Price Range | No Data | No Data | No Data | No Data |
| Avg. Wait for Unit Availability | No Data | 957 Days | 44 Days | 185 Days |
| Avg. Wait for Unit Availability | No Data | No Data | 269 Days | 126 Days |
| Ratio of Units in Building | 3% | 3% | 80% | 16% |
Market Inventory
Total number of units listed and sold in Dovercourt | Wallace Emerson-Junction
