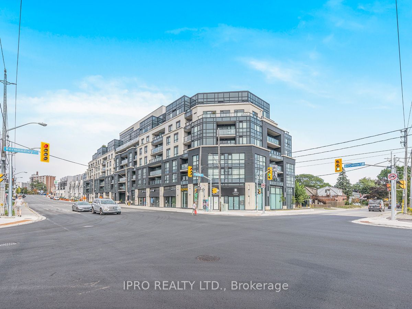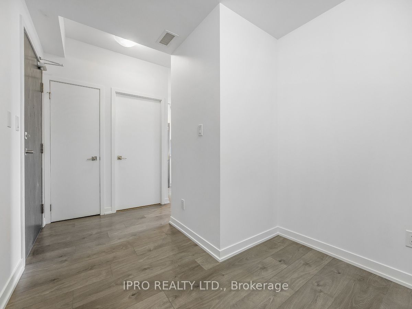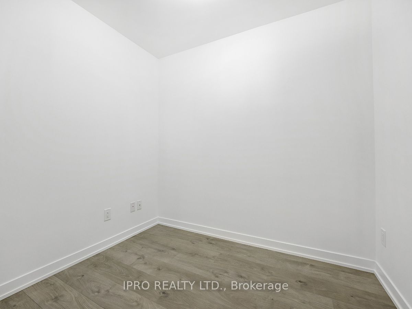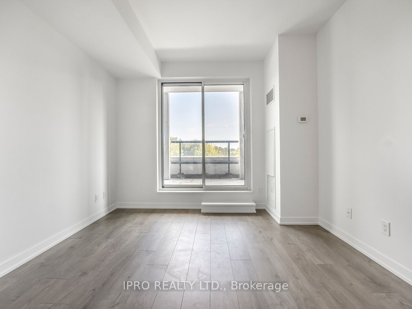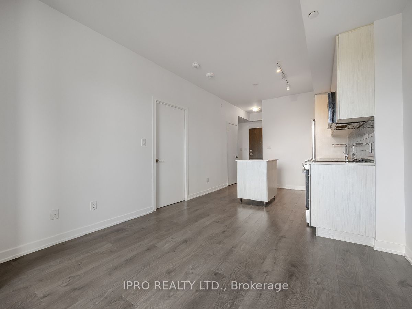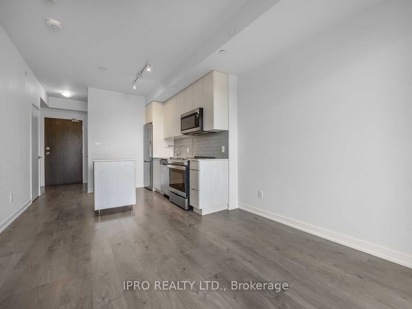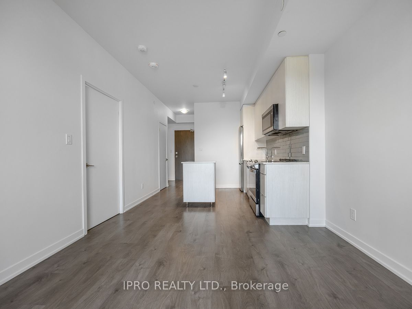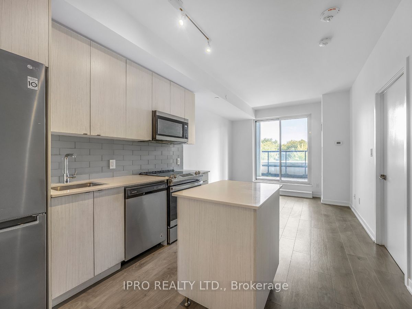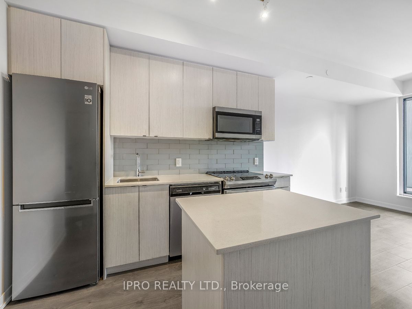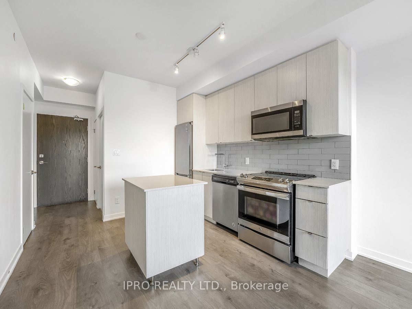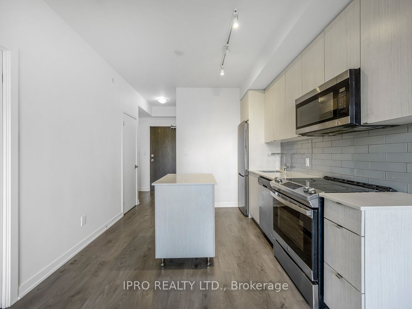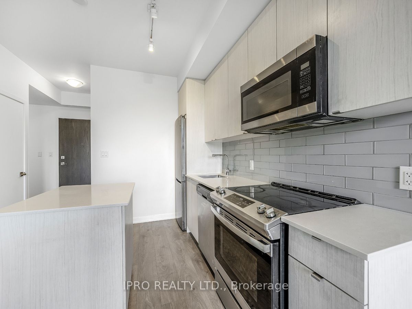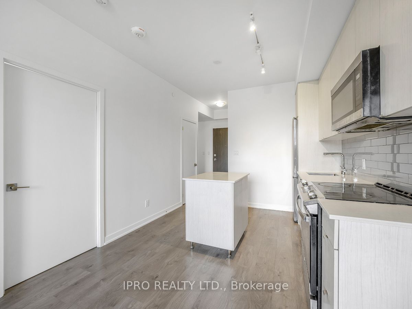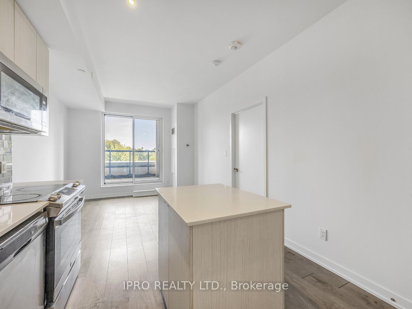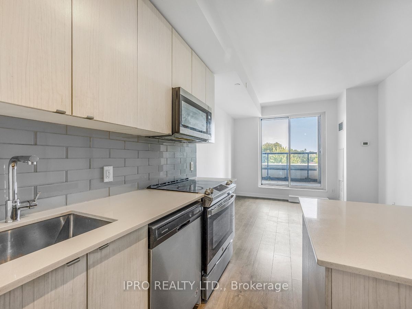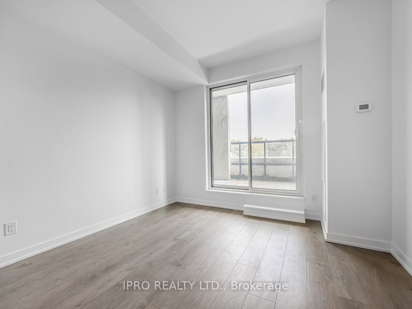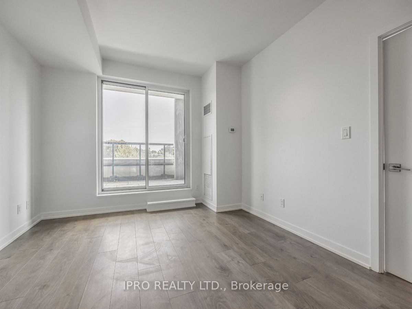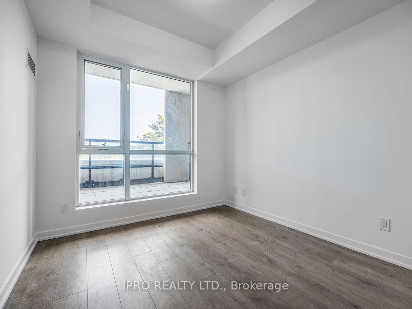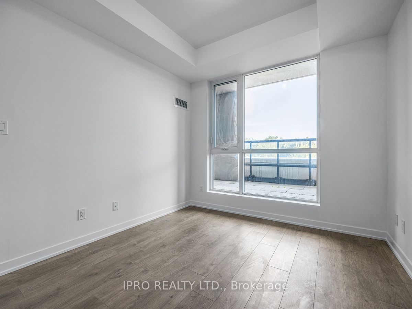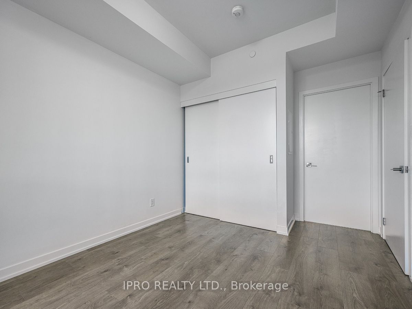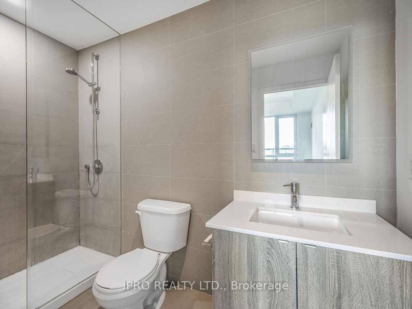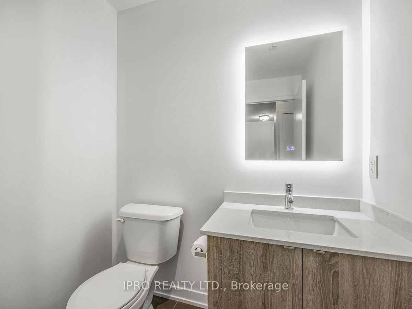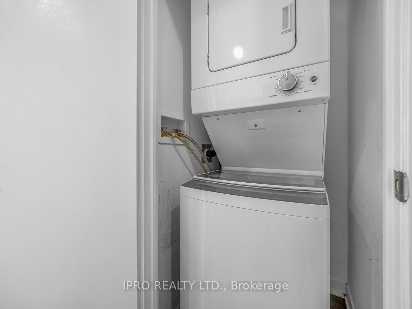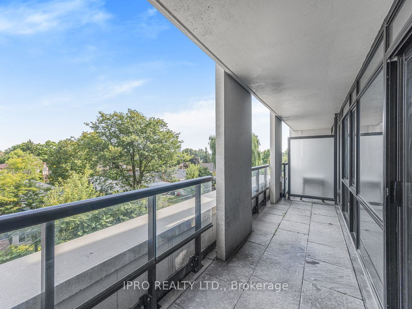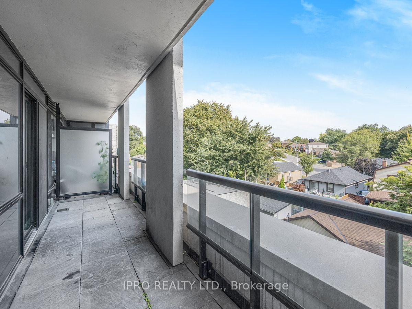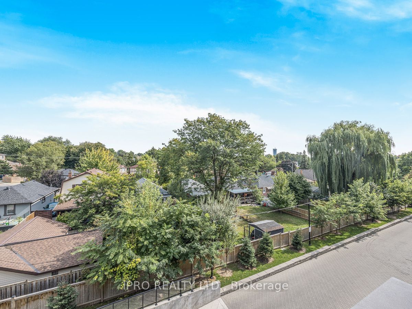422 - 1401 O'connor Dr
Listing History
Unit Highlights
Maintenance Fees
Utility Type
- Air Conditioning
- Central Air
- Heat Source
- Gas
- Heating
- Forced Air
Room Dimensions
About this Listing
Welcome to The Lanes! Discover the charm of this stunning unit with 9ft ceilings and an open-concept layout. Featuring a 1-bedroom and a spacious den, this home offers the flexibility to accommodate a home office or small guest room. Enjoy the convenience of one parking space and a locker included. Step out onto the large balcony to take in the peaceful southeast views. Residents can indulge in numerous amenities and benefit from a prime location near the Eglinton Crosstown LRT, TTC access, Topham Park, dining, shopping, the DVP, and beaches.
ExtrasStainless Steel Fridge, Stove, Dishwasher, Microwave. Stackable Washer/Dryer. Kitchen Island. All Elf's and Window Coverings. 1 Parking Spot And 1 Locker Included.
ipro realty ltd.MLS® #E9359687
Amenities
Explore Neighbourhood
Similar Listings
Demographics
Based on the dissemination area as defined by Statistics Canada. A dissemination area contains, on average, approximately 200 – 400 households.
Price Trends
Maintenance Fees
Building Trends At The Lanes Condos
Days on Strata
List vs Selling Price
Offer Competition
Turnover of Units
Property Value
Price Ranking
Sold Units
Rented Units
Best Value Rank
Appreciation Rank
Rental Yield
High Demand
Transaction Insights at 1401 O'Connor Drive
| Studio | 1 Bed | 1 Bed + Den | 2 Bed | 2 Bed + Den | |
|---|---|---|---|---|---|
| Price Range | No Data | $560,000 | $500,000 - $610,000 | $598,800 - $700,000 | No Data |
| Avg. Cost Per Sqft | No Data | $1,091 | $797 | $882 | No Data |
| Price Range | No Data | $2,250 - $2,350 | $2,500 - $2,550 | $2,750 | $2,800 |
| Avg. Wait for Unit Availability | No Data | 151 Days | 50 Days | 69 Days | 177 Days |
| Avg. Wait for Unit Availability | No Data | 149 Days | 42 Days | 172 Days | 291 Days |
| Ratio of Units in Building | 2% | 15% | 52% | 22% | 11% |
Transactions vs Inventory
Total number of units listed and sold in O'Connor - Parkview
