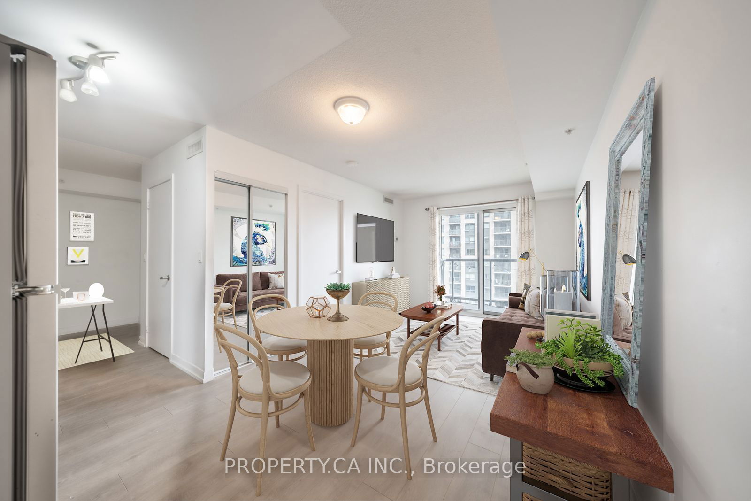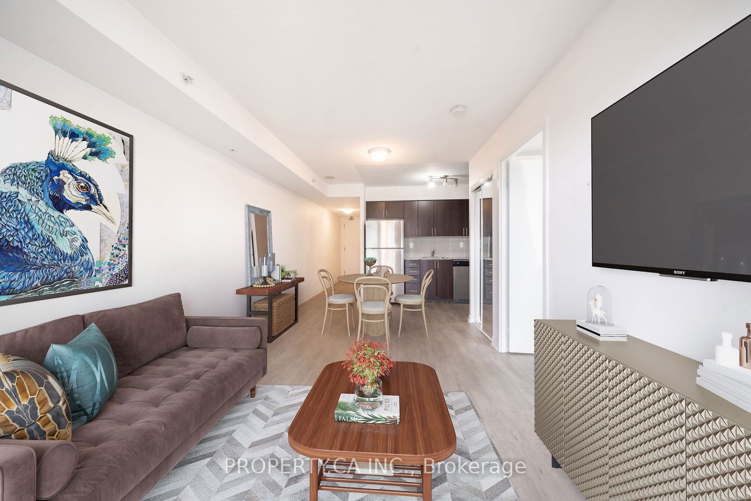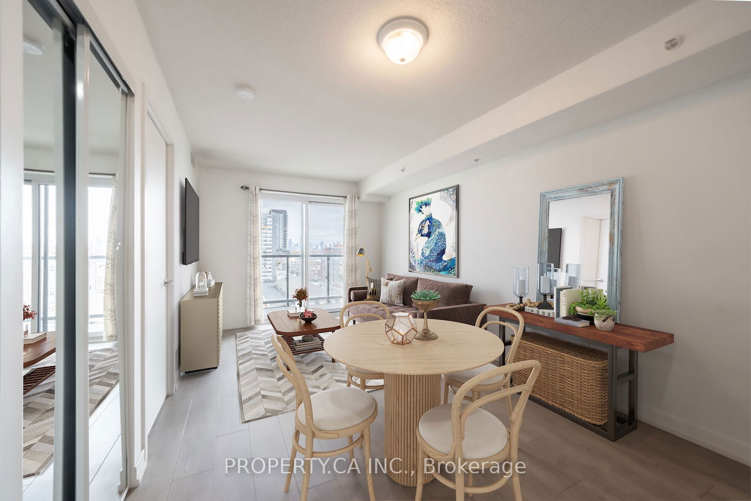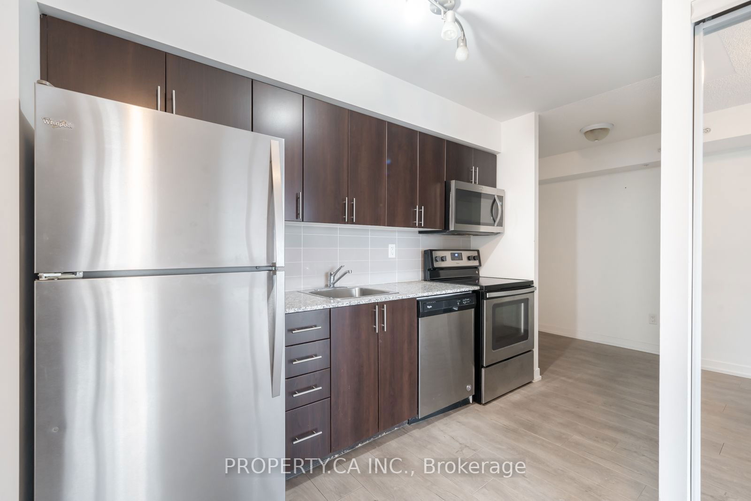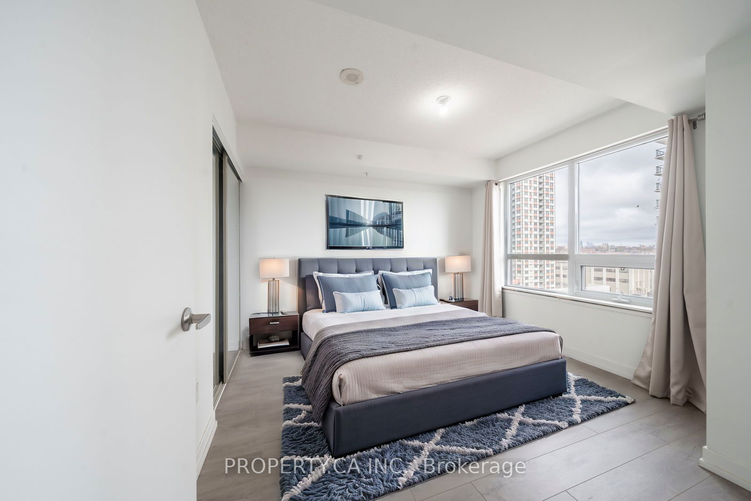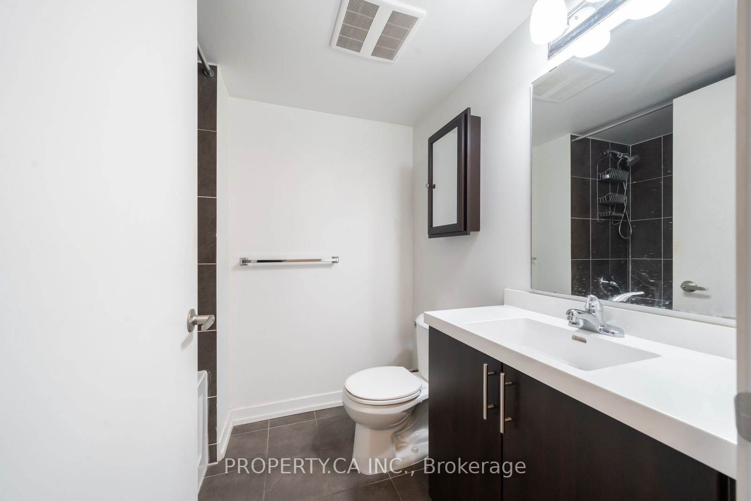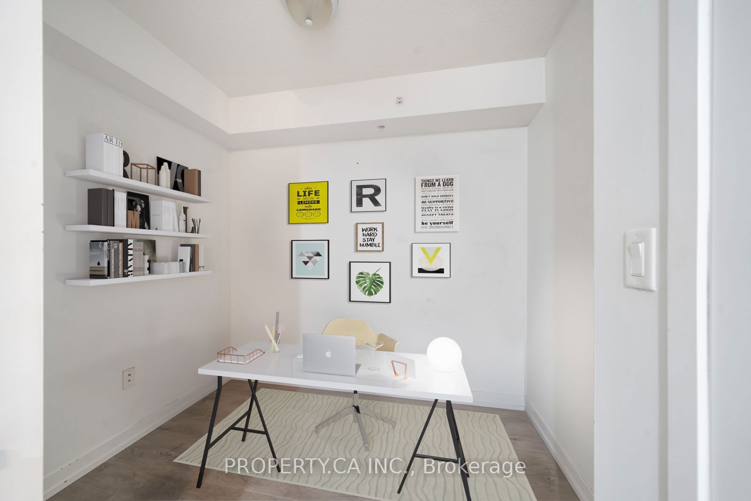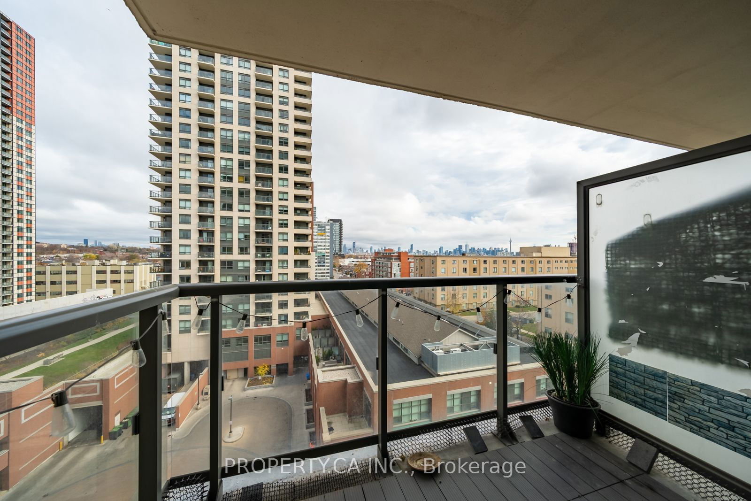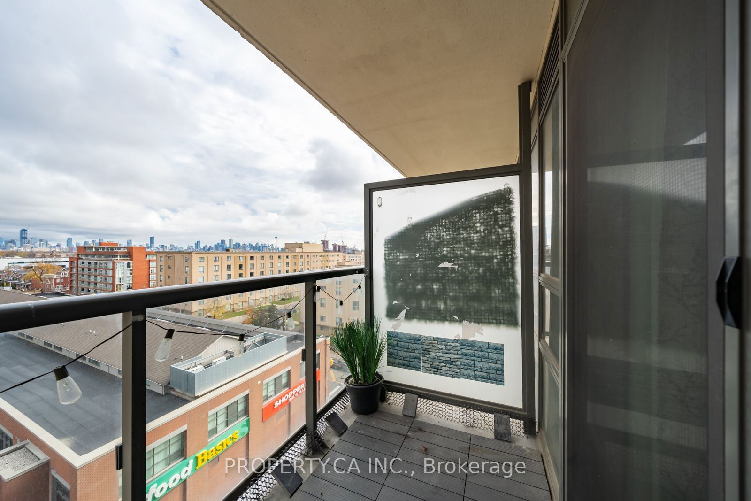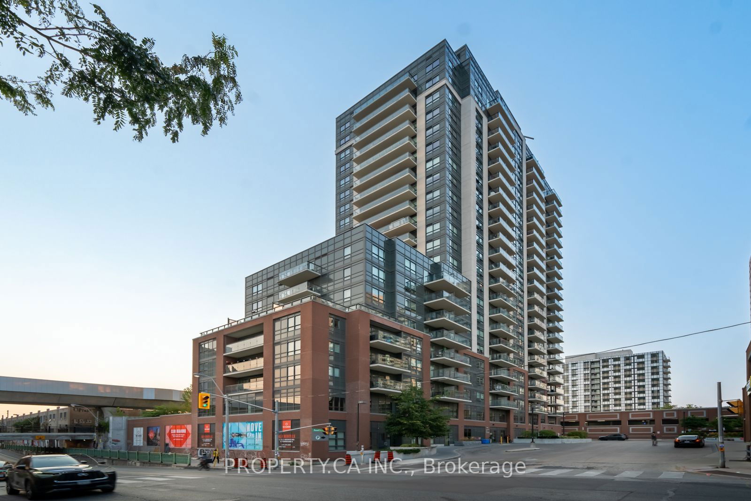901 - 1420 Dupont St
Listing History
Unit Highlights
Utilities Included
Utility Type
- Air Conditioning
- Central Air
- Heat Source
- Gas
- Heating
- Forced Air
Room Dimensions
About this Listing
Nestled in the vibrant Davenport Village, this chic 1-bedroom + den condo offers a stylish urban living experience. Featuring an open-concept layout with stunning southeast views of Toronto's downtown skyline, this unit boasts modern finishes like granite countertops, a tile backsplash, laminate flooring throughout, and fresh paint. The spacious master bedroom, en-suite laundry, and owned parking spot add convenience. Enjoy top-notch amenities including a wellness gym, yoga studio, party room, lounge/library, theatre room, and ample visitor parking. Just steps from TTC, the subway, UP Express, Shoppers Drug Mart, Food Basics, and more.
property.ca inc.MLS® #W10929187
Amenities
Explore Neighbourhood
Similar Listings
Demographics
Based on the dissemination area as defined by Statistics Canada. A dissemination area contains, on average, approximately 200 – 400 households.
Price Trends
Maintenance Fees
Building Trends At Fuse Condos
Days on Strata
List vs Selling Price
Offer Competition
Turnover of Units
Property Value
Price Ranking
Sold Units
Rented Units
Best Value Rank
Appreciation Rank
Rental Yield
High Demand
Transaction Insights at 1410 Dupont Street
| 1 Bed | 1 Bed + Den | 2 Bed | 2 Bed + Den | |
|---|---|---|---|---|
| Price Range | $458,000 - $577,000 | $465,000 - $575,000 | $497,000 - $693,000 | No Data |
| Avg. Cost Per Sqft | $947 | $889 | $869 | No Data |
| Price Range | $2,000 - $2,400 | $2,100 - $2,600 | $2,500 - $3,200 | $2,950 |
| Avg. Wait for Unit Availability | 33 Days | 26 Days | 33 Days | 639 Days |
| Avg. Wait for Unit Availability | 16 Days | 15 Days | 21 Days | 738 Days |
| Ratio of Units in Building | 31% | 39% | 31% | 1% |
Transactions vs Inventory
Total number of units listed and leased in Dovercourt | Wallace Emerson-Junction
