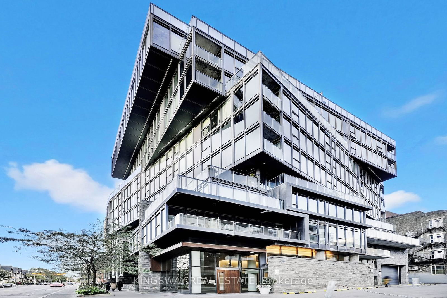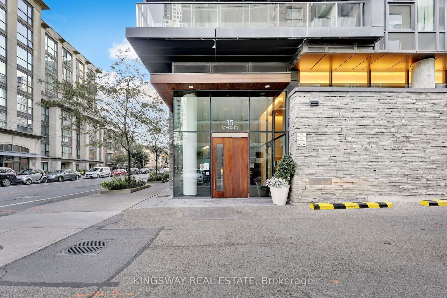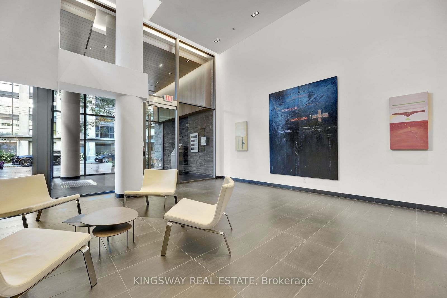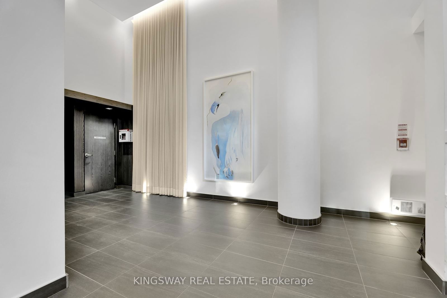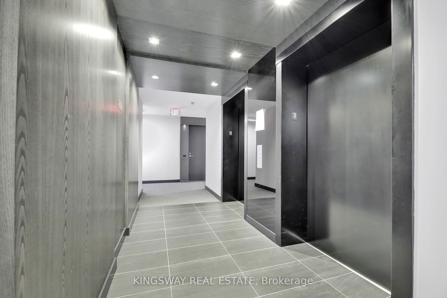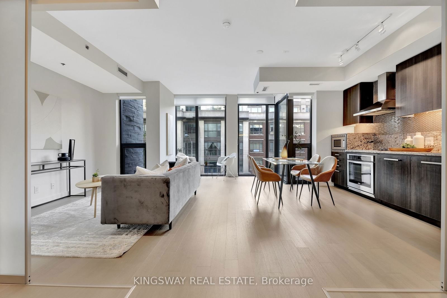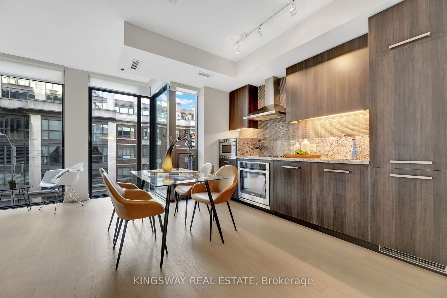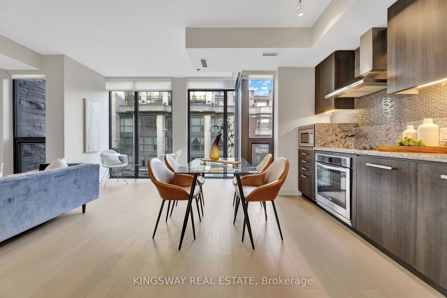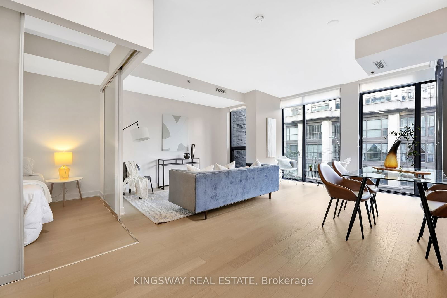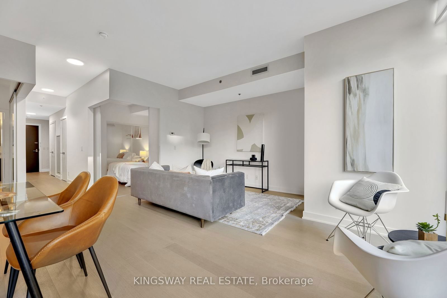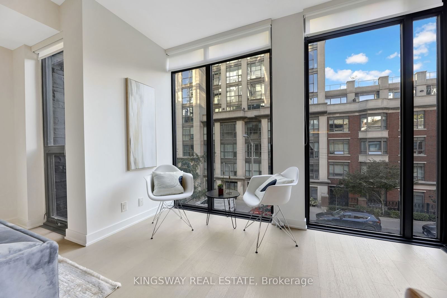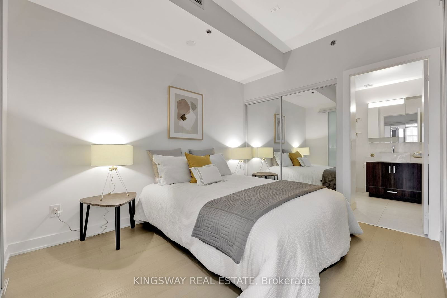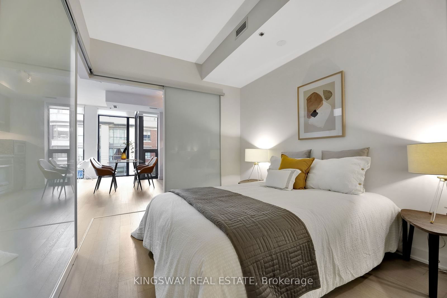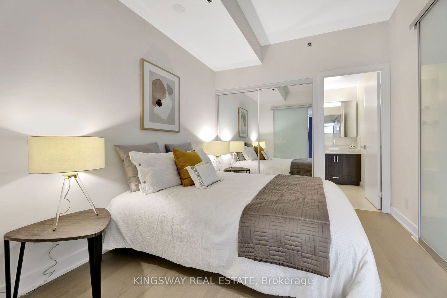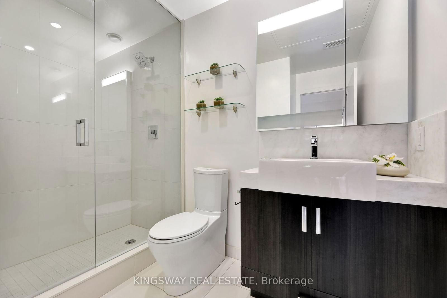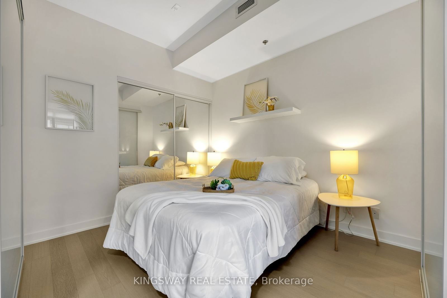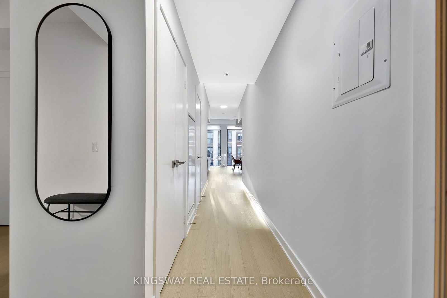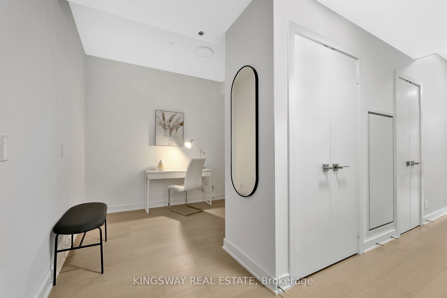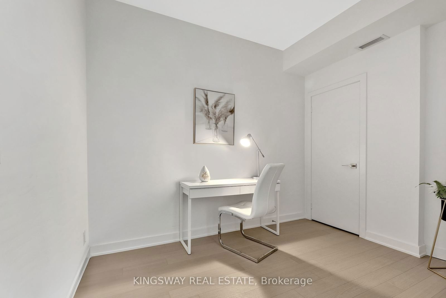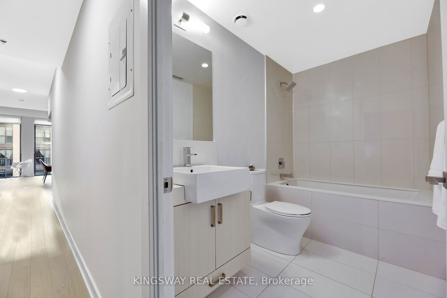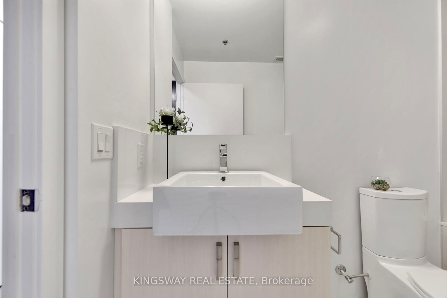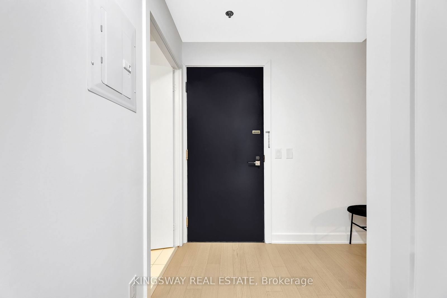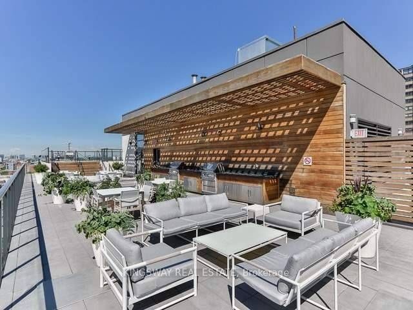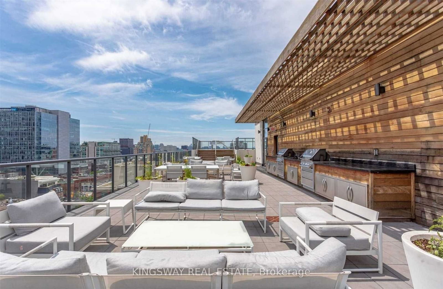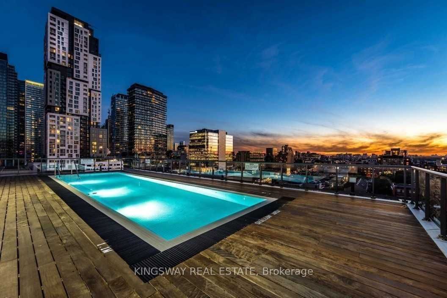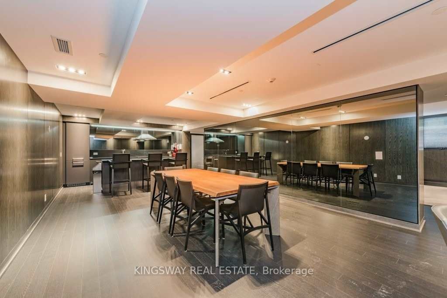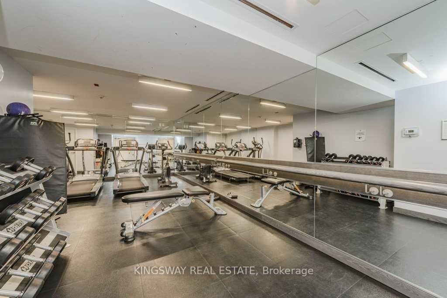303 - 15 Beverley St
Listing History
Unit Highlights
Maintenance Fees
Utility Type
- Air Conditioning
- Central Air
- Heat Source
- Gas
- Heating
- Forced Air
Room Dimensions
About this Listing
Unbeatable Value in the Heart of Queen St. Discover this luxurious and ultra-rare two-bedroom + den unit in the exclusive boutique residence of 12 Degrees, steps from the vibrant Queen St. This impeccably designed home boasts high ceilings, oversized floor-to-ceiling windows, and a fully integrated designer chefs kitchen with premium stainless steel appliances. Every inch of this property showcases handpicked, custom finishes for a sophisticated touch.The spacious bedrooms and spa-inspired bathrooms offer a serene retreat, while the oversized dencomplete with a closeteasily functions as a third bedroom. The open layout is a perfect fusion of modern elegance and urban cosmopolitan living.Enjoy the peace of mind with full Tarion new home warranty coverage. Situated within walking distance of the AGO, TTC, UofT, world-class hospitals, shopping, and some of the citys finest dining options. To top it off, the breathtaking rooftop amenities include an outdoor pool, BBQ area, and stylish lounges. This property truly delivers a lifestyle like no other..
ExtrasExtensive Luxury Upgrades, Designed By Munge Leung. All Integrated Full Size Bosch Appliances, Stackable Washer/Dryer, Custom Window Coverings And Light Fixtures. Private Roof-Top Pool With Terrace And Outdoor Kitchen, Gym, Party Room.
kingsway real estateMLS® #C9398614
Amenities
Explore Neighbourhood
Similar Listings
Demographics
Based on the dissemination area as defined by Statistics Canada. A dissemination area contains, on average, approximately 200 – 400 households.
Price Trends
Maintenance Fees
Building Trends At 12 Degrees
Days on Strata
List vs Selling Price
Offer Competition
Turnover of Units
Property Value
Price Ranking
Sold Units
Rented Units
Best Value Rank
Appreciation Rank
Rental Yield
High Demand
Transaction Insights at 15-25 Beverley Street
| Studio | 1 Bed | 1 Bed + Den | 2 Bed | 2 Bed + Den | 3 Bed | |
|---|---|---|---|---|---|---|
| Price Range | No Data | $490,000 - $676,000 | No Data | No Data | No Data | $1,135,000 |
| Avg. Cost Per Sqft | No Data | $1,033 | No Data | No Data | No Data | $1,046 |
| Price Range | $2,150 | $2,300 - $2,800 | $2,600 - $3,850 | $3,900 - $3,995 | No Data | No Data |
| Avg. Wait for Unit Availability | 1191 Days | 103 Days | 253 Days | 137 Days | No Data | 714 Days |
| Avg. Wait for Unit Availability | 573 Days | 61 Days | 86 Days | 97 Days | 961 Days | 265 Days |
| Ratio of Units in Building | 7% | 34% | 17% | 28% | 5% | 12% |
Transactions vs Inventory
Total number of units listed and sold in Grange Park
