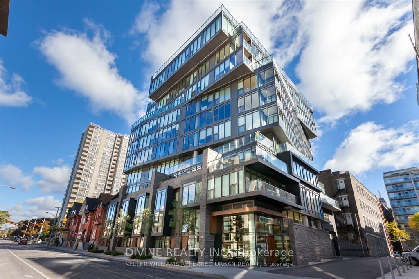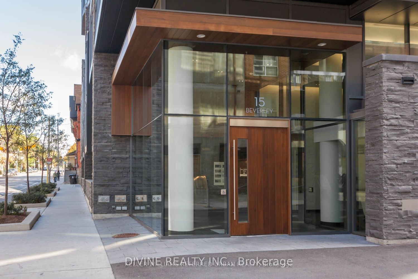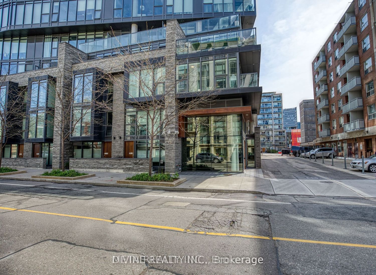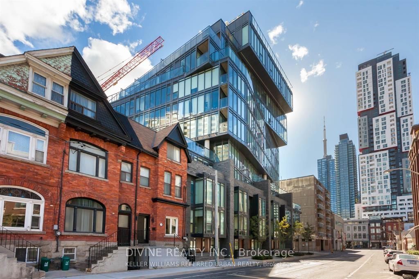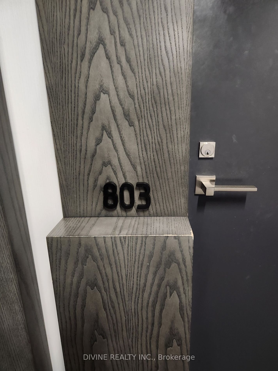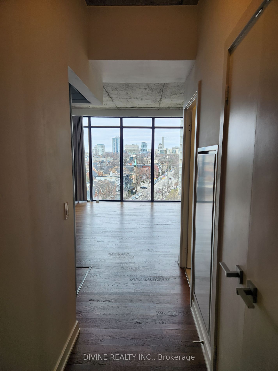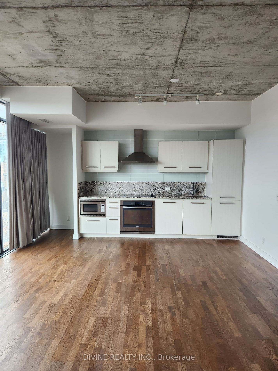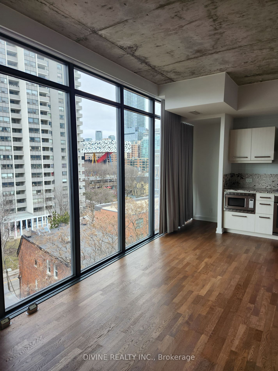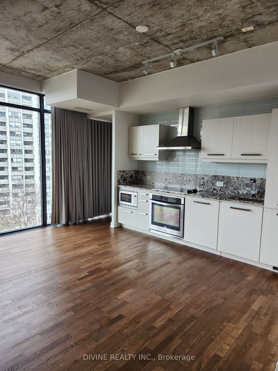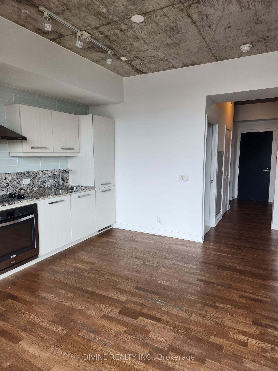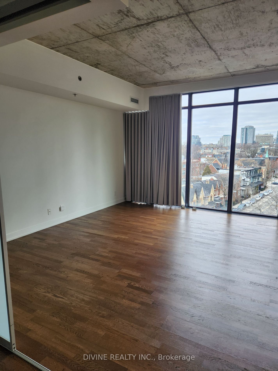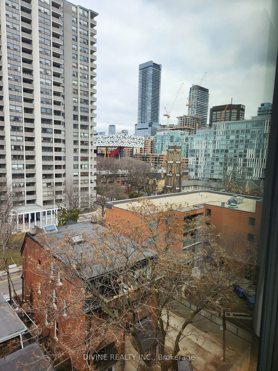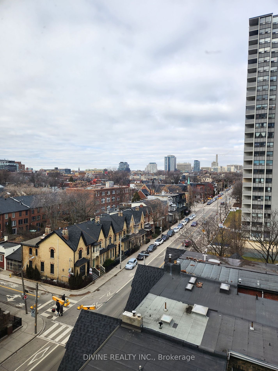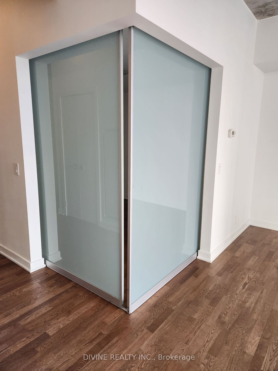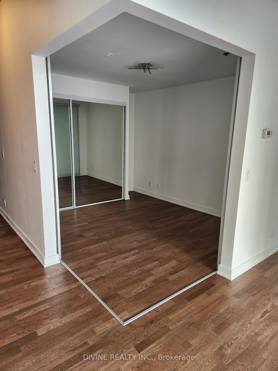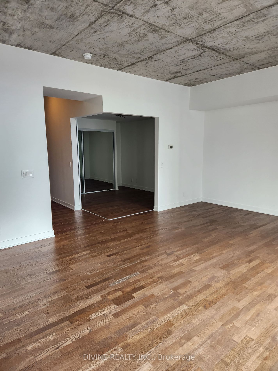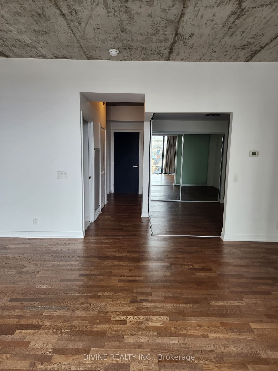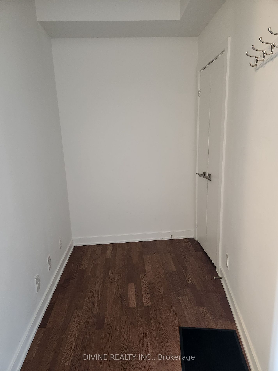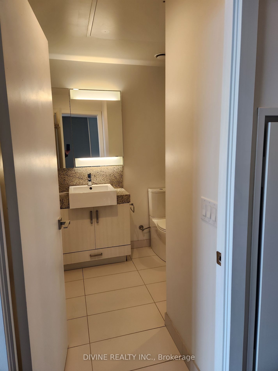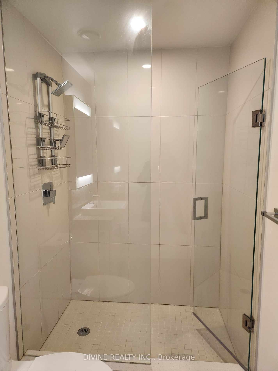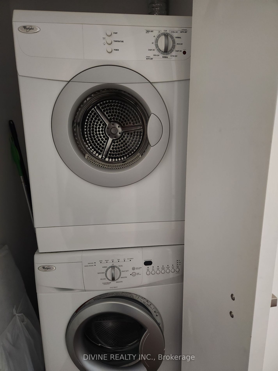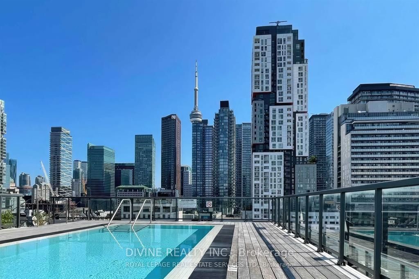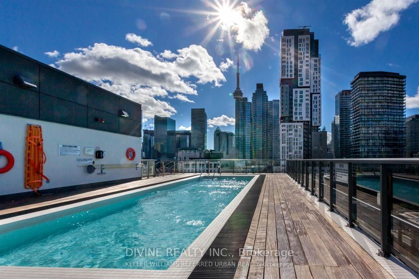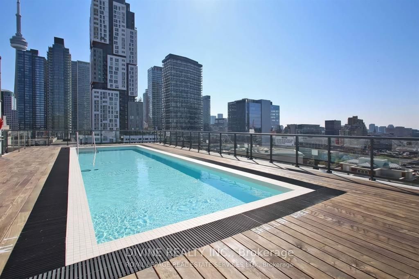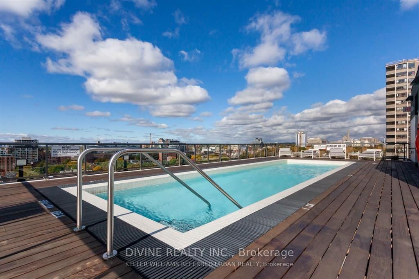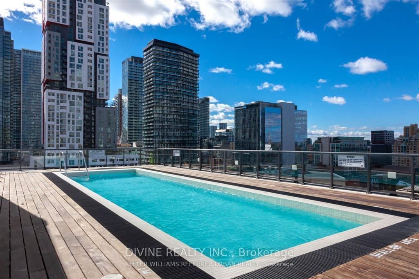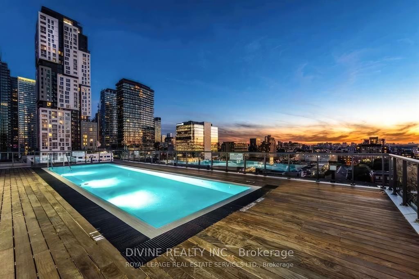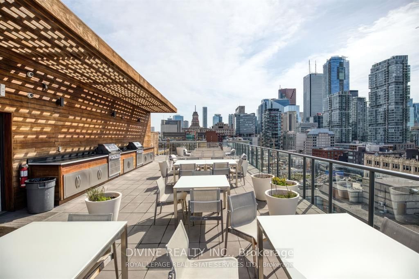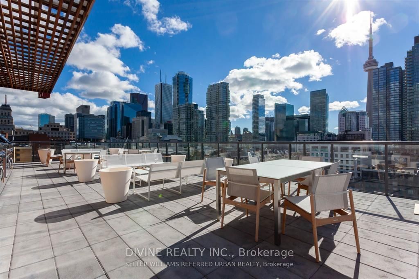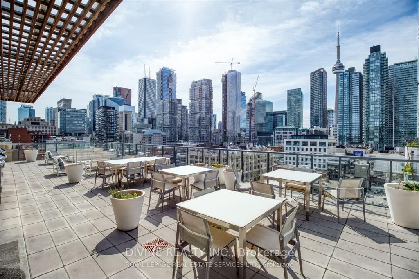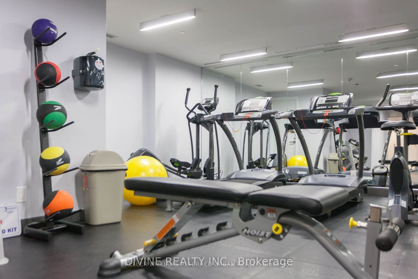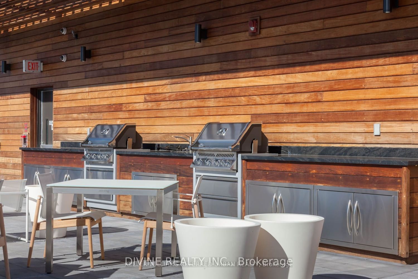803 - 15 Beverley St
Listing History
Unit Highlights
Maintenance Fees
Utility Type
- Air Conditioning
- Central Air
- Heat Source
- Gas
- Heating
- Forced Air
Room Dimensions
About this Listing
Majestic sunset views from the suite windows and roof terrace.. Wall to wall and ceiling to floor windows with panoramic views. Walk score 100/100, This location is a Walkers Paradise so daily errands do not require a car and has world-class public transportation. Walk to University of Toronto, Subway, OCAD, AGO, CN tower, Rogers Center, Scotiabank Arena and the finest Restaurants the city offers. Salt water pool. Pets permitted, Bathroom smooth ceiling
ExtrasBuilt in Stove, Built in Oven, Built in Fridge, Built in Microwave, Built in Dishwasher, Washer, Dryer, Light Fixtures, Fire Alarms.
divine realty inc.MLS® #C8420668
Amenities
Explore Neighbourhood
Similar Listings
Demographics
Based on the dissemination area as defined by Statistics Canada. A dissemination area contains, on average, approximately 200 – 400 households.
Price Trends
Maintenance Fees
Building Trends At 12 Degrees
Days on Strata
List vs Selling Price
Offer Competition
Turnover of Units
Property Value
Price Ranking
Sold Units
Rented Units
Best Value Rank
Appreciation Rank
Rental Yield
High Demand
Transaction Insights at 15-25 Beverley Street
| Studio | 1 Bed | 1 Bed + Den | 2 Bed | 2 Bed + Den | 3 Bed | |
|---|---|---|---|---|---|---|
| Price Range | No Data | $490,000 - $676,000 | No Data | No Data | No Data | $1,135,000 |
| Avg. Cost Per Sqft | No Data | $1,033 | No Data | No Data | No Data | $1,046 |
| Price Range | $2,150 | $2,300 - $2,800 | $2,600 - $3,850 | $3,900 - $3,995 | No Data | No Data |
| Avg. Wait for Unit Availability | 1191 Days | 103 Days | 253 Days | 137 Days | No Data | 714 Days |
| Avg. Wait for Unit Availability | 573 Days | 61 Days | 86 Days | 97 Days | 961 Days | 265 Days |
| Ratio of Units in Building | 7% | 34% | 17% | 28% | 5% | 12% |
Transactions vs Inventory
Total number of units listed and sold in Grange Park
