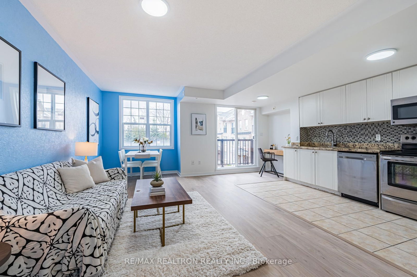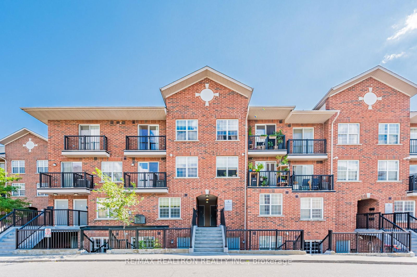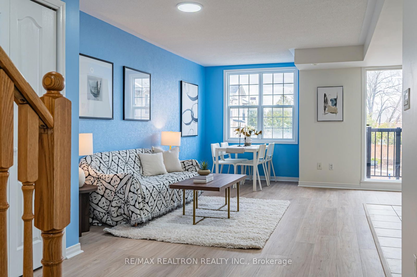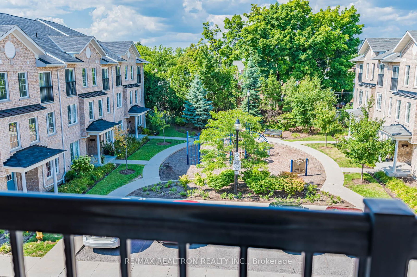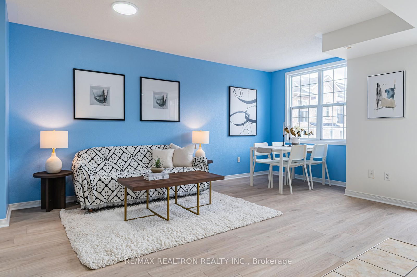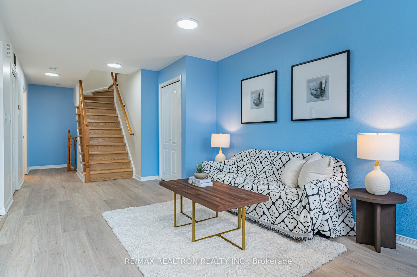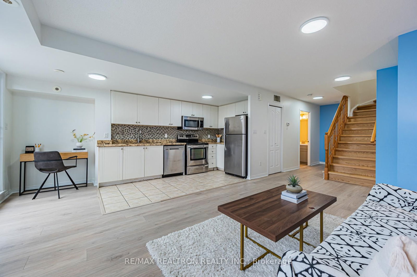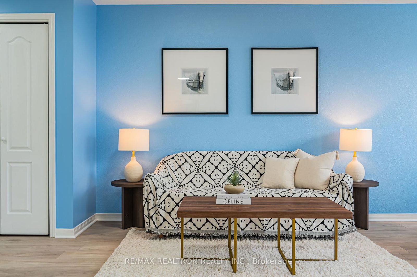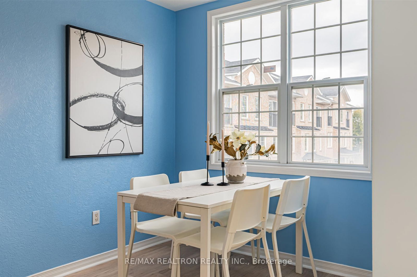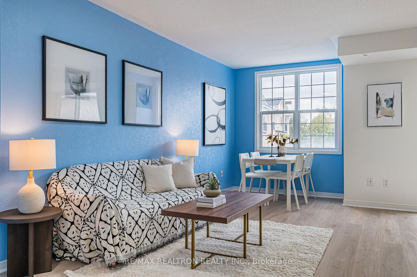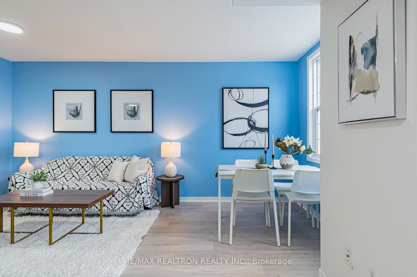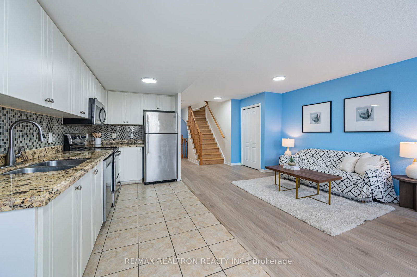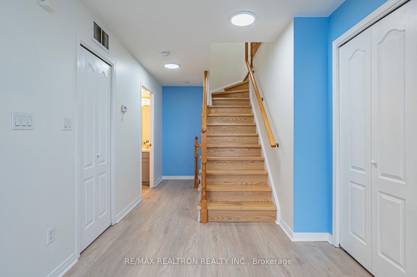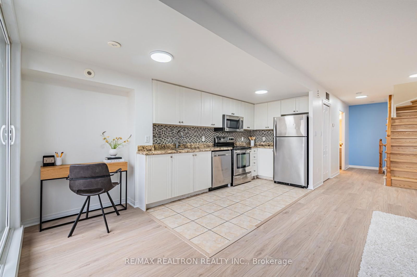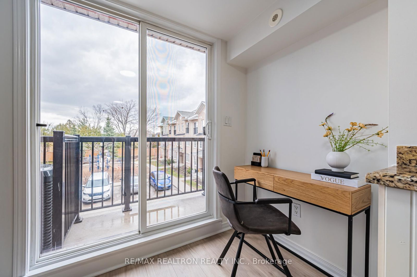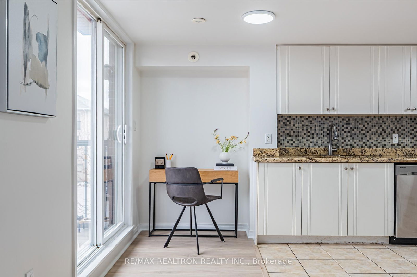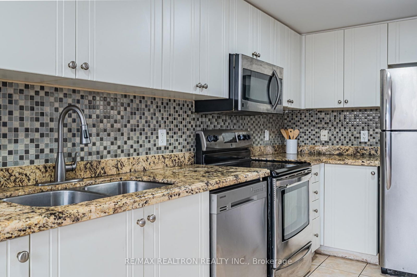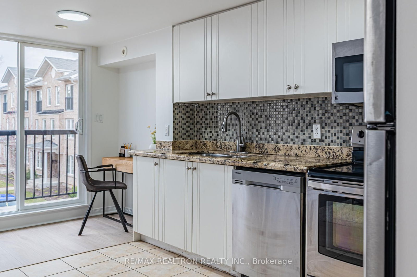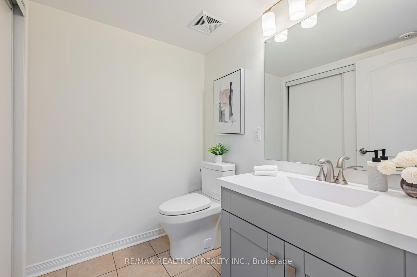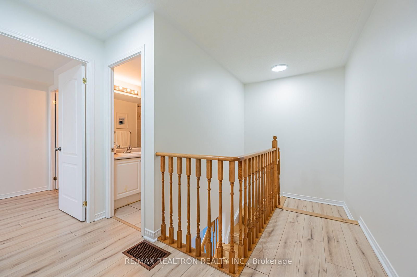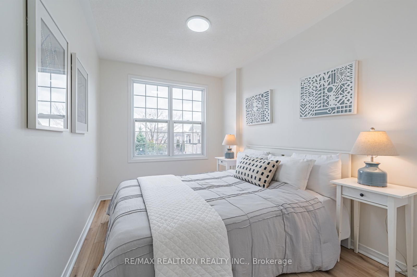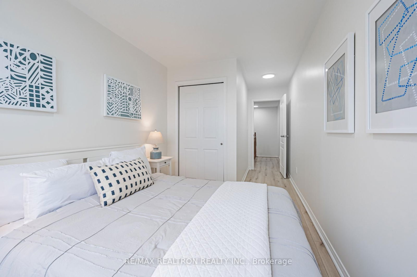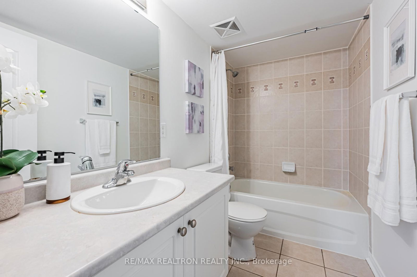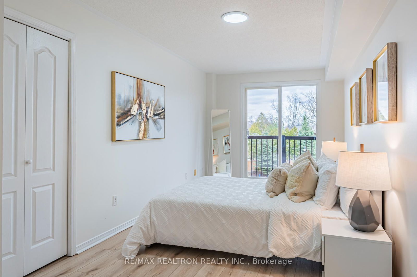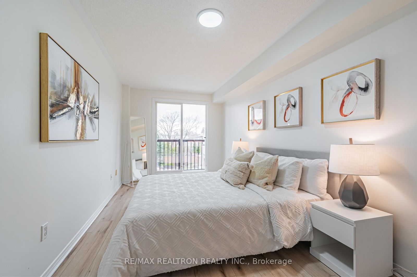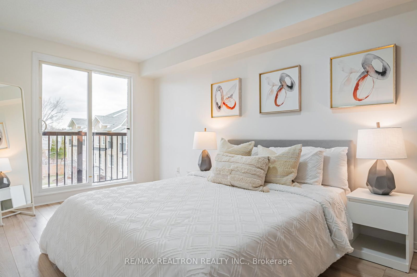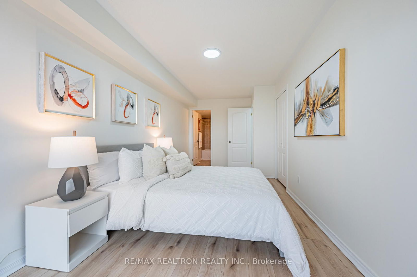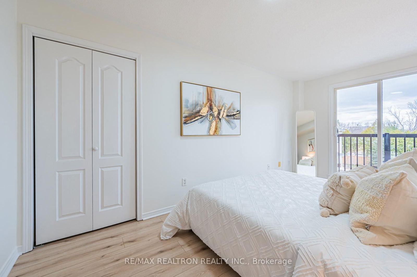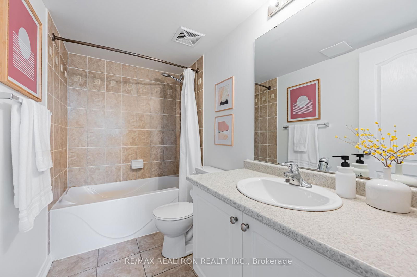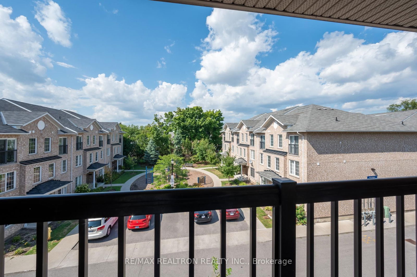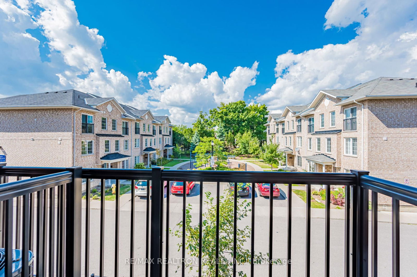309 - 35 Strangford Lane
Listing History
Details
Ownership Type:
Condominium
Property Type:
Townhouse
Maintenance Fees:
$543/mth
Taxes:
$2,260 (2025)
Cost Per Sqft:
$500/sqft
Outdoor Space:
Balcony
Locker:
None
Exposure:
North
Possession Date:
May 1, 2025
Laundry:
Main
Amenities
About this Listing
Welcome To This Beautifully Recent Upgraded 2-Bedroom, 3-Bathroom Stacked Townhouse. The Perfect Starter Home For Small Families Or First-Time Buyers. Enjoy A Spacious Primary Bedroom With A Walk-In Closet And Private Ensuite, Plus A Second Bedroom Ideal For Kids, Guests, Or A Home Office. This Bright And Airy Home Features Two Balconies, Both With Unobstructed Park Views. Perfect For Relaxing Or Entertaining. The Entire Unit Has Been Freshly Painted (2025), And Waterproof Laminate Flooring Was Replaced Within The Last Two Years. The Open-Concept Living And Dining Area Flows Seamlessly Into A Modern Kitchen With Sleek Finishes. Located In Central Toronto With Easy Access To Major Transit, Including TTC And The Upcoming Eglinton LRT. Five Minutes To Victoria Park & Warden Station, Close To The New Eglinton Crosstown LRT, Min To DVP, Steps To Extended French Catholic School. Close To Schools, Shopping, And Just Minutes From The Lakefront. Offering The Best Of Urban Convenience And Outdoor Lifestyle.
ExtrasFridge, Stove, Dishwasher, Washer and Dryer, Newly Installed LED lights in The Entire Unit. One Underground Parking. Condo Fee includes: Water, Roof, Common Area Maintenance, AC (2024 Replaced), Furnace Filter Replacement Quarterly, Hot water Tank Rental and Maintain, Parking Underground Cleaning/Maintain etc...
re/max realtron realty inc.MLS® #E12076202
Fees & Utilities
Maintenance Fees
Utility Type
Air Conditioning
Heat Source
Heating
Room Dimensions
Living
Combined with Dining, Laminate, Walk-Out
Dining
Combined with Living, Laminate
Kitchen
Stainless Steel Appliances, Open Concept
Bedroom
Balcony, Laminate, 4 Piece Ensuite
2nd Bedroom
4 Piece Bath, Laminate, Large Window
Similar Listings
Explore Clairlea | Golden Mile
Commute Calculator
Mortgage Calculator
Demographics
Based on the dissemination area as defined by Statistics Canada. A dissemination area contains, on average, approximately 200 – 400 households.
Building Trends At Clairlea Gardens Townhomes
Days on Strata
List vs Selling Price
Offer Competition
Turnover of Units
Property Value
Price Ranking
Sold Units
Rented Units
Best Value Rank
Appreciation Rank
Rental Yield
High Demand
Market Insights
Transaction Insights at Clairlea Gardens Townhomes
| 1 Bed | 1 Bed + Den | 2 Bed | 2 Bed + Den | 3 Bed | |
|---|---|---|---|---|---|
| Price Range | No Data | No Data | $520,000 - $616,000 | $640,000 | No Data |
| Avg. Cost Per Sqft | No Data | No Data | $592 | $643 | No Data |
| Price Range | $2,150 | No Data | $2,550 - $2,675 | No Data | No Data |
| Avg. Wait for Unit Availability | 443 Days | No Data | 50 Days | 702 Days | 397 Days |
| Avg. Wait for Unit Availability | 409 Days | No Data | 118 Days | No Data | 2586 Days |
| Ratio of Units in Building | 5% | 2% | 81% | 6% | 7% |
Market Inventory
Total number of units listed and sold in Clairlea | Golden Mile
