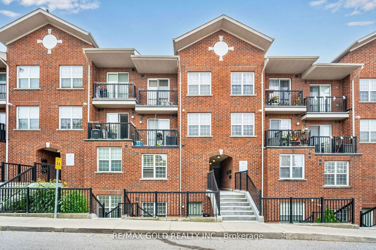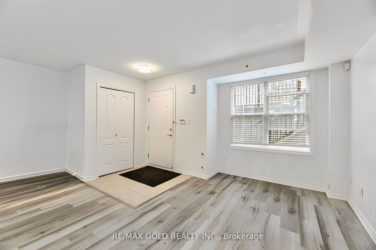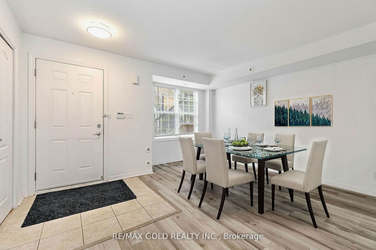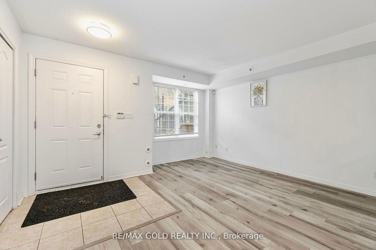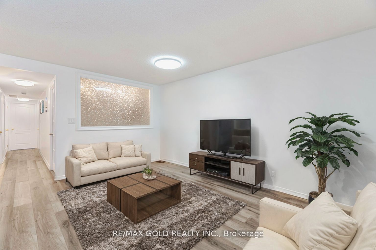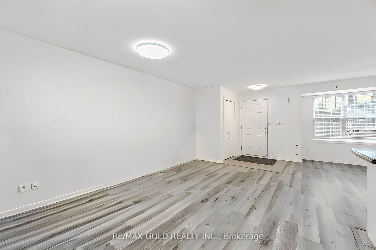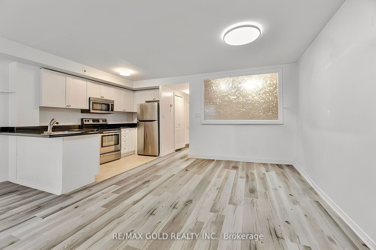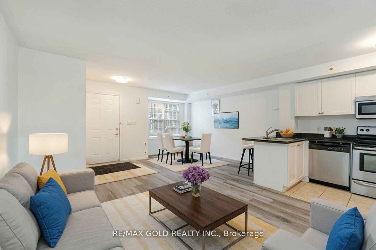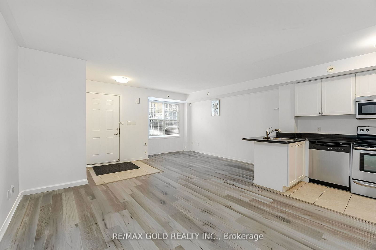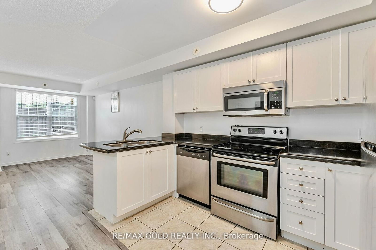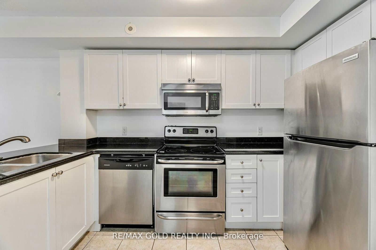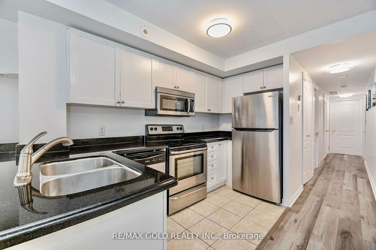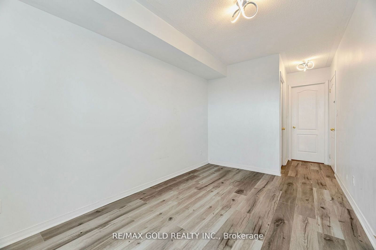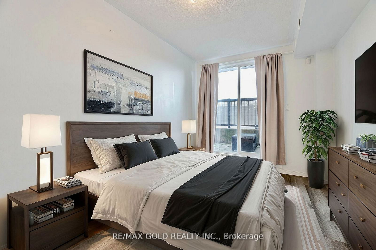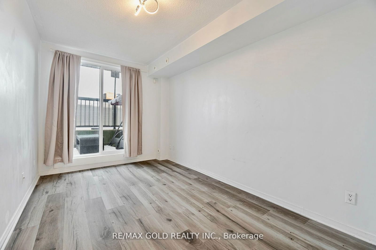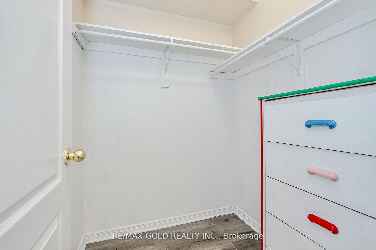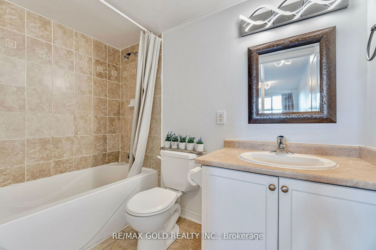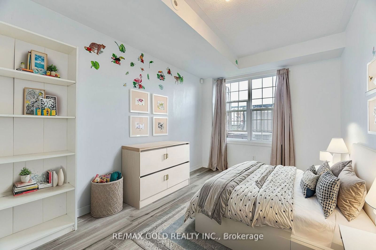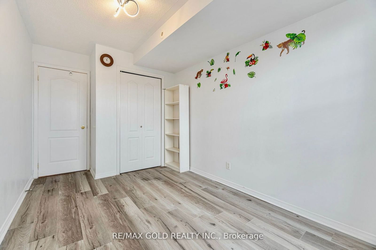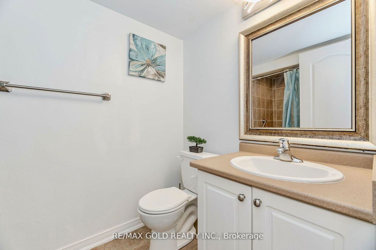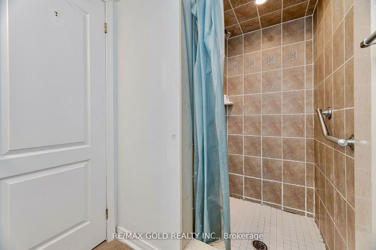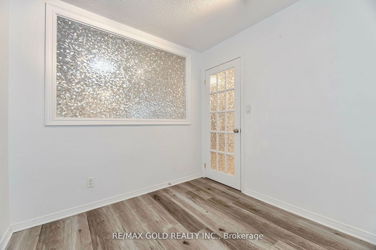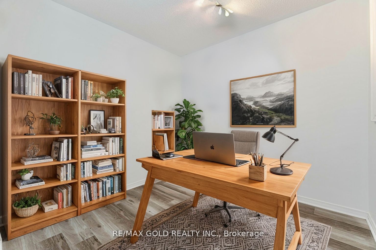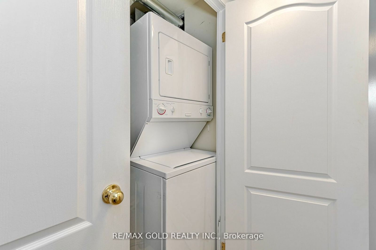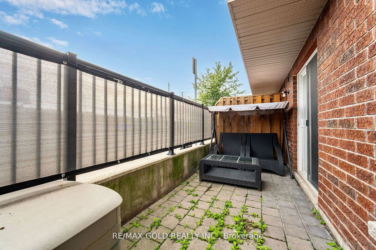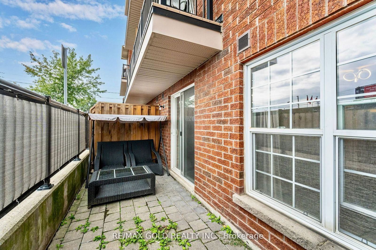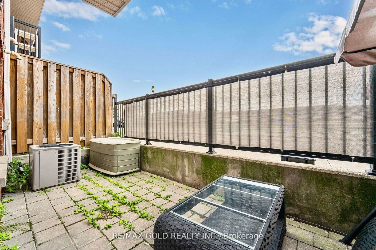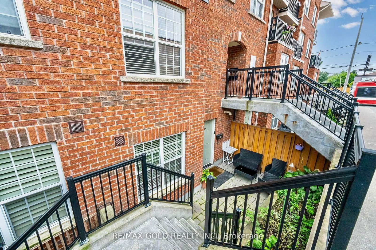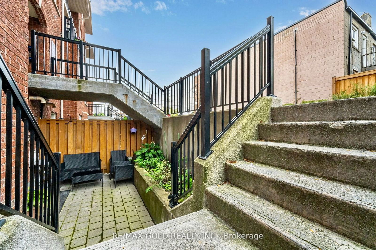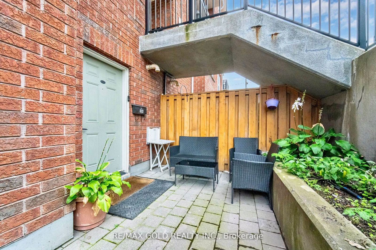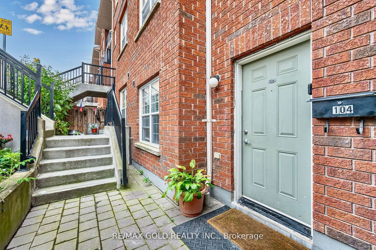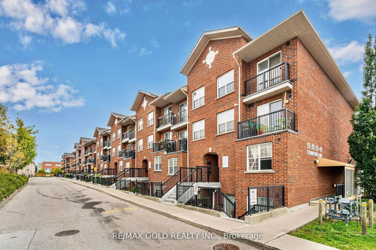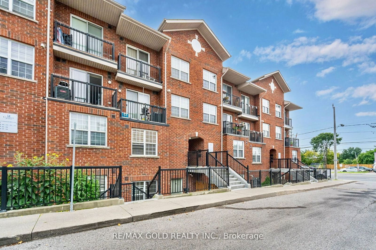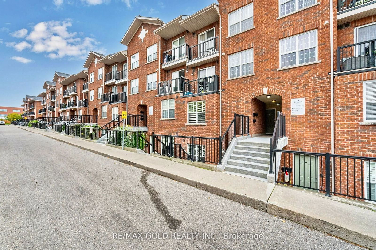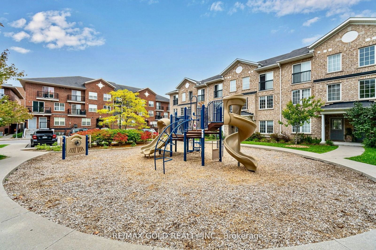104 - 15 Strangford Lane
Listing History
Unit Highlights
Maintenance Fees
Utility Type
- Air Conditioning
- Central Air
- Heat Source
- Gas
- Heating
- Forced Air
Room Dimensions
About this Listing
Welcome to this rare & spacious 2+1 br townhouse in a highly sought-after complex! This Builder model features 2 full baths & boasts two private terraces. Step inside to be greeted by an open-concept living & dining area, w/ sleek laminate flr throughout. The modern kitchen is a highlight, featuring Granite C/Tops, S/S appliances, & convenient breakfast bar, ideal for casual dining or entertaining. The primary bedroom is a peaceful retreat w/ its own ensuite bath, a large W/I closet, & direct access to the 2nd terrace perfect for enjoying your morning coffee or unwinding in the evening. The 2ndbedroom, well-sized & filled W/ natural light, offers plenty of comfort & versatility. The Spacious den, W/ its large window, can easily serve as a 3rd bedroom or a functional home office. This townhouse is not just a home but a lifestyle choice in a thriving community. With guest parking & an unbeatable location, this is the prefect starter home, ready fory ou to move in & make it your own!
ExtrasLocated minutes from Victoria Park & Warden Subway Stations, this home offers easy access to transit, parks, schools &downtown Toronto. Plus, you're close to Dentonia Park Golf Course, perfect for those who enjoy an active Lifestyle.
re/max gold realty inc.MLS® #E9400509
Amenities
Explore Neighbourhood
Similar Listings
Demographics
Based on the dissemination area as defined by Statistics Canada. A dissemination area contains, on average, approximately 200 – 400 households.
Price Trends
Maintenance Fees
Building Trends At Clairlea Gardens Townhomes
Days on Strata
List vs Selling Price
Offer Competition
Turnover of Units
Property Value
Price Ranking
Sold Units
Rented Units
Best Value Rank
Appreciation Rank
Rental Yield
High Demand
Transaction Insights at 15-45 Strangford Lane
| 1 Bed | 1 Bed + Den | 2 Bed | 2 Bed + Den | 3 Bed | |
|---|---|---|---|---|---|
| Price Range | No Data | No Data | $520,000 - $675,000 | No Data | No Data |
| Avg. Cost Per Sqft | No Data | No Data | $641 | No Data | No Data |
| Price Range | $2,250 | No Data | $2,500 - $2,675 | No Data | No Data |
| Avg. Wait for Unit Availability | 443 Days | No Data | 47 Days | 640 Days | 397 Days |
| Avg. Wait for Unit Availability | No Data | No Data | 132 Days | 1293 Days | No Data |
| Ratio of Units in Building | 5% | 2% | 81% | 7% | 6% |
Transactions vs Inventory
Total number of units listed and sold in Clairlea | Golden Mile
