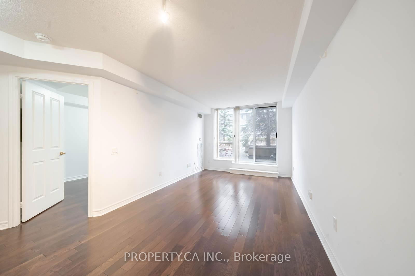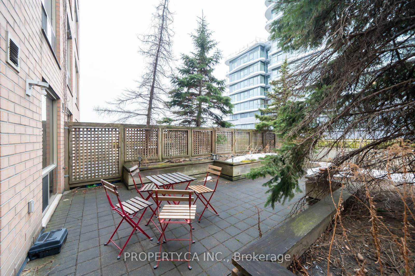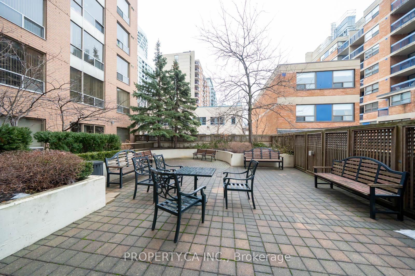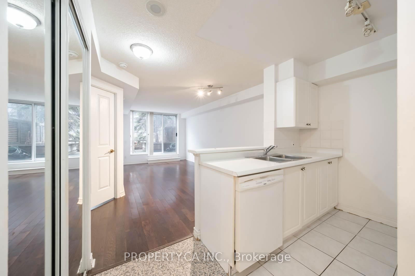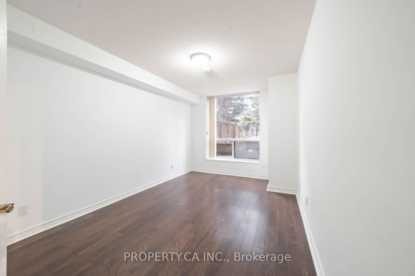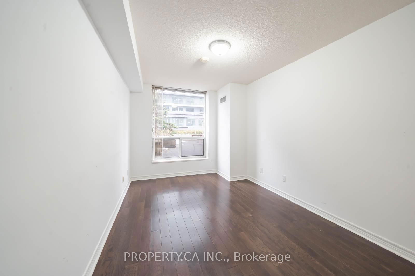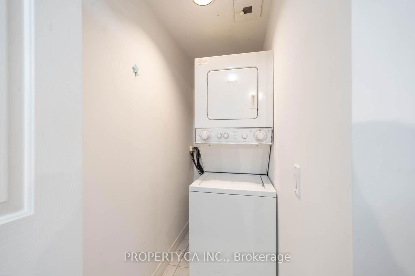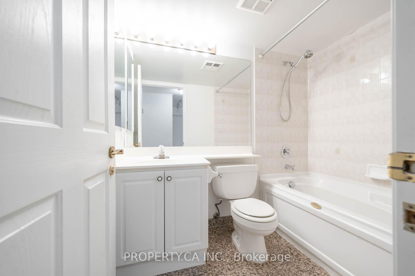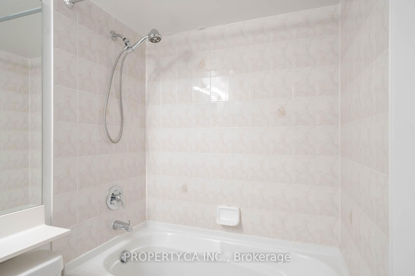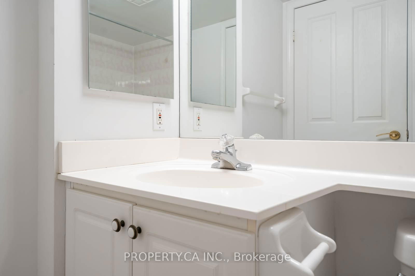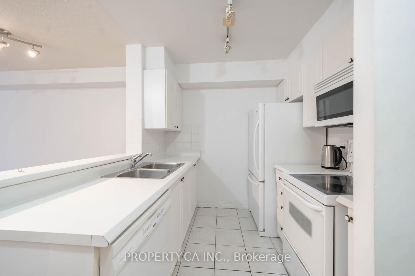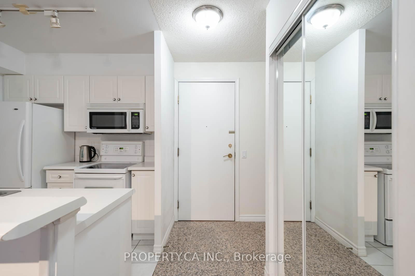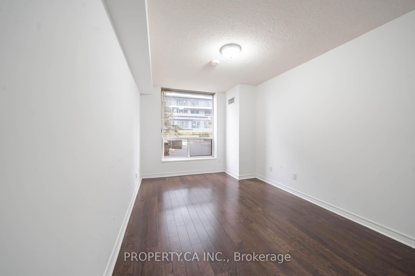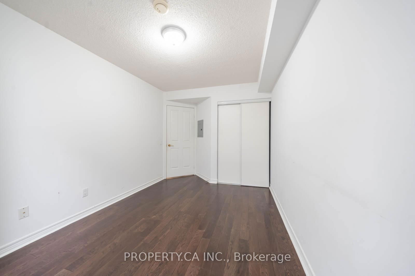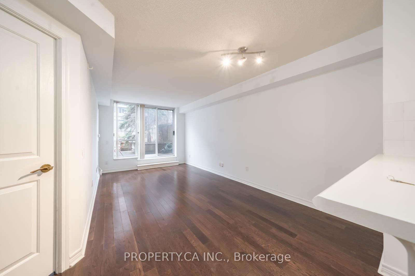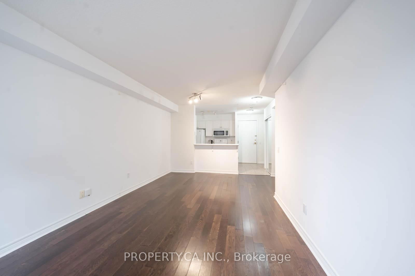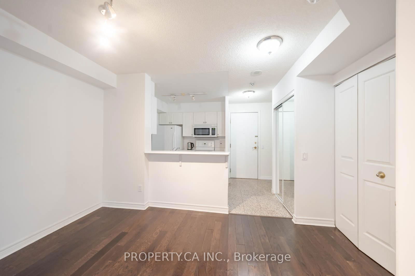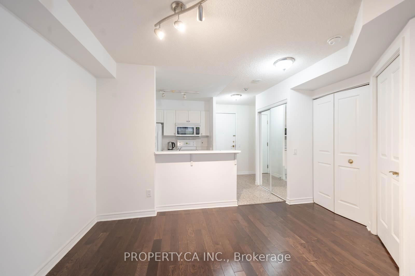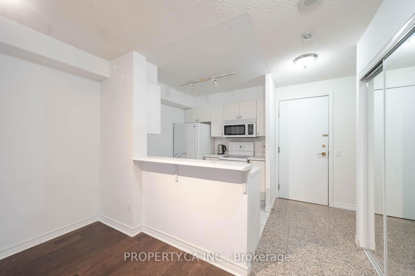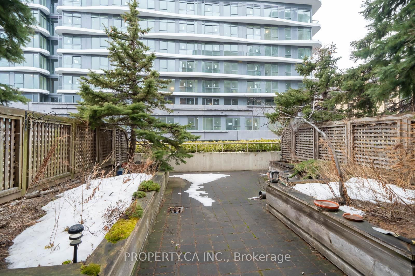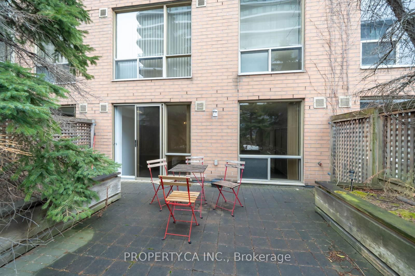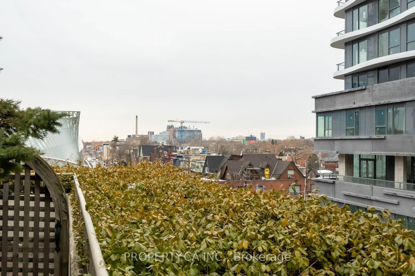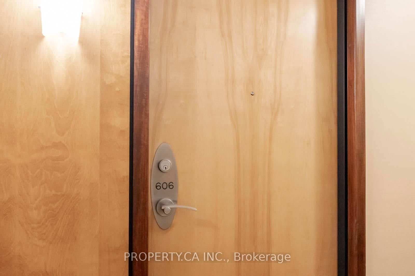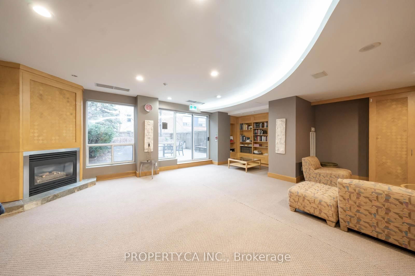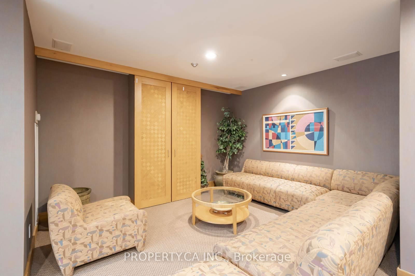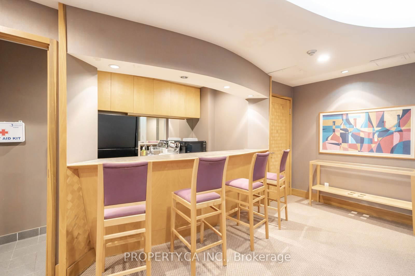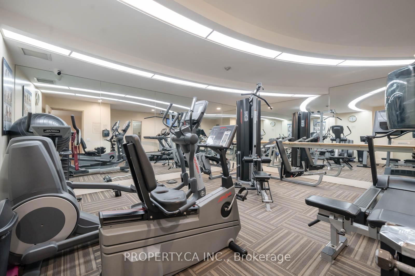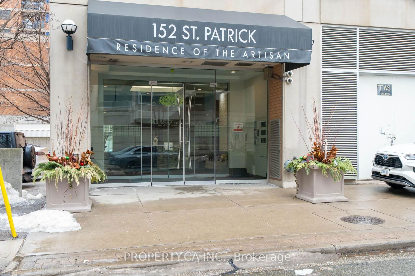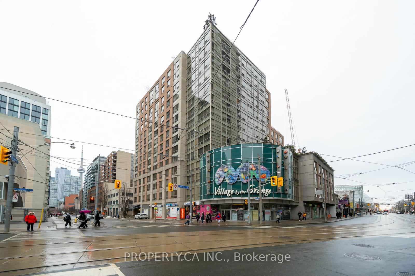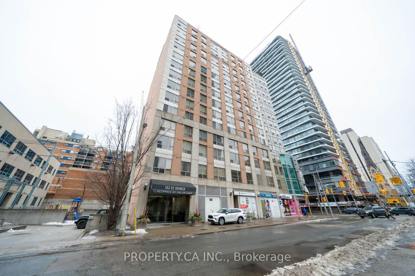606 - 152 St Patrick St
Listing History
Details
Property Type:
Condo
Possession Date:
Immediately
Lease Term:
1 Year
Utilities Included:
No
Outdoor Space:
Terrace
Furnished:
No
Exposure:
North
Locker:
None
Laundry:
Main
Amenities
About this Listing
Prepare to be wowed by this incredibly rare 1 bed and 1 bath unique 6th-foor condo at Village by the Grange! This stunning unit isn't just a home,it's a private urban retreat with an EXTRA LARGE private patio, offering the ultimate outdoor oasis in the middle of the city! Nestled in a boutiqueTridel building, you'll enjoy direct access to the mall so no need to step outside in bad weather! The Art Gallery of Ontario, the Ontario College ofArt and Design, University of Toronto, Eaton Centre and the Annex are so close by. Easy travel options, whether on foot or TTC. There arestreetcar routes along Dundas and Queen Streets, and to the south on Queen Street West there are a variety of independently owned boutiques,restaurants and bars which provide endless options for places to browse, shop, and dine. Additionally, the Greyhound Canada bus terminal isjust a few blocks away. Come and enjoy of the best this urban lifestyle has to offer!
property.ca inc.MLS® #C12086927
Fees & Utilities
Utilities Included
Utility Type
Air Conditioning
Heat Source
Heating
Room Dimensions
Foyer
Ceramic Floor, 4 Piece Bath, Closet
Living
Laminate, Combined with Dining, Walkout To Patio
Dining
Laminate, Combined with Dining
Kitchen
Ceramic Floor, Open Concept
Primary
Laminate, Closet, North View
Other
Laminate, Walkout To Garden, North View
Similar Listings
Explore Grange Park
Commute Calculator
Mortgage Calculator
Demographics
Based on the dissemination area as defined by Statistics Canada. A dissemination area contains, on average, approximately 200 – 400 households.
Building Trends At Residences of the Artisan
Days on Strata
List vs Selling Price
Offer Competition
Turnover of Units
Property Value
Price Ranking
Sold Units
Rented Units
Best Value Rank
Appreciation Rank
Rental Yield
High Demand
Market Insights
Transaction Insights at Residences of the Artisan
| Studio | 1 Bed | 1 Bed + Den | 2 Bed | 2 Bed + Den | 3 Bed | 3 Bed + Den | |
|---|---|---|---|---|---|---|---|
| Price Range | No Data | No Data | $507,500 | No Data | No Data | No Data | No Data |
| Avg. Cost Per Sqft | No Data | No Data | $755 | No Data | No Data | No Data | No Data |
| Price Range | No Data | $2,450 - $2,500 | $2,600 - $2,700 | $3,350 | $3,500 | No Data | No Data |
| Avg. Wait for Unit Availability | No Data | 324 Days | 311 Days | 387 Days | 928 Days | No Data | No Data |
| Avg. Wait for Unit Availability | No Data | 76 Days | 111 Days | 157 Days | 132 Days | No Data | No Data |
| Ratio of Units in Building | 1% | 29% | 26% | 19% | 23% | 4% | 1% |
Market Inventory
Total number of units listed and leased in Grange Park
