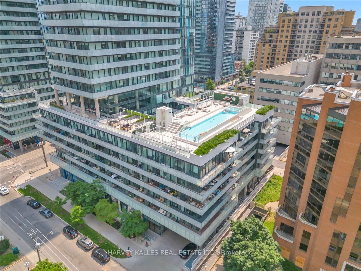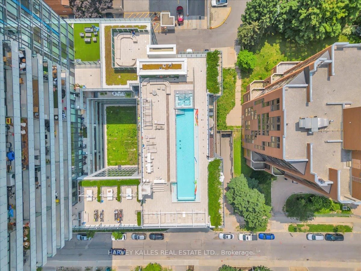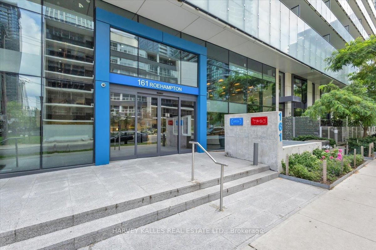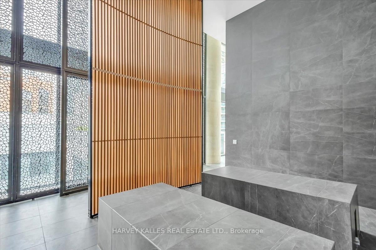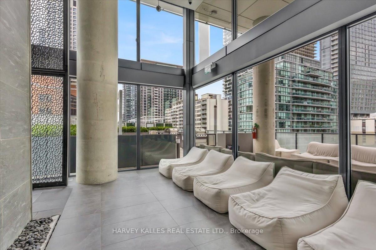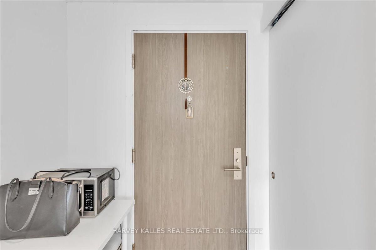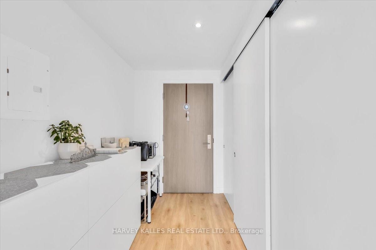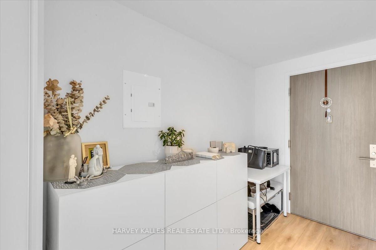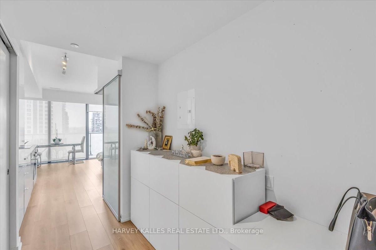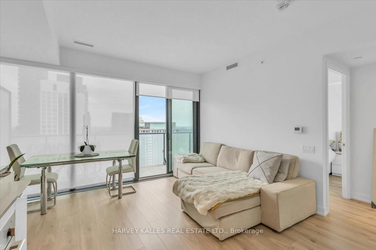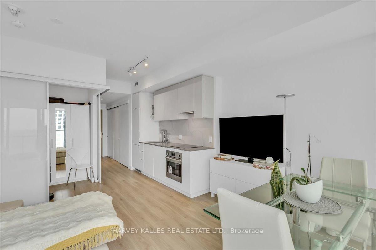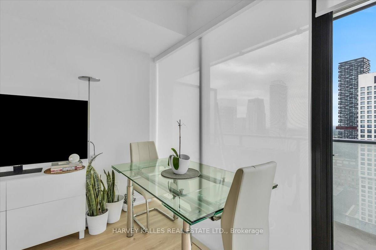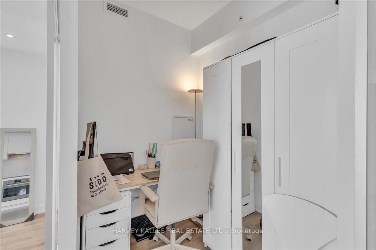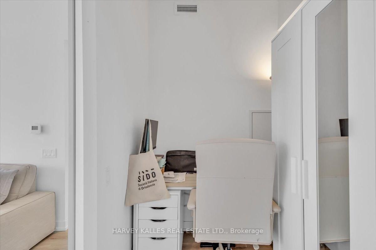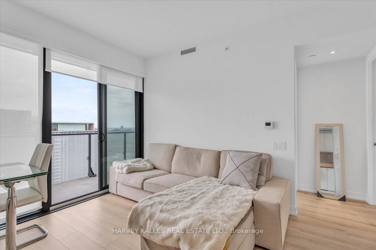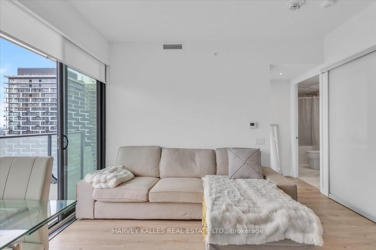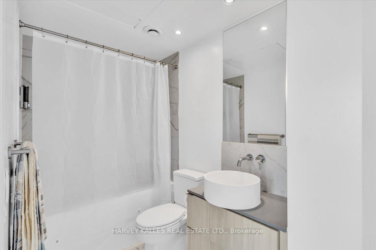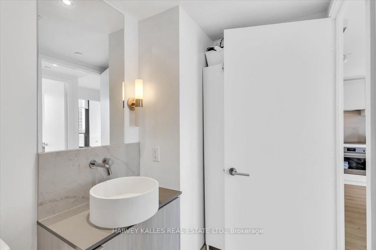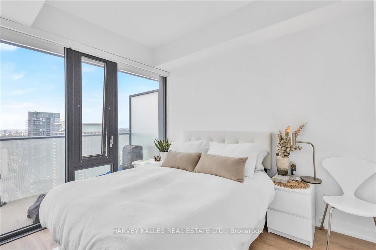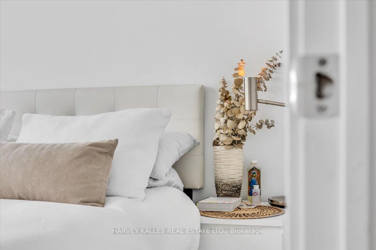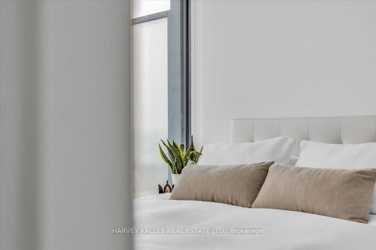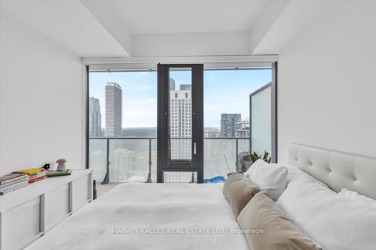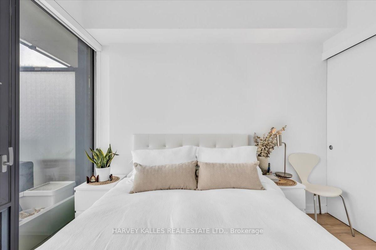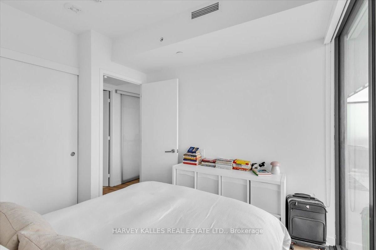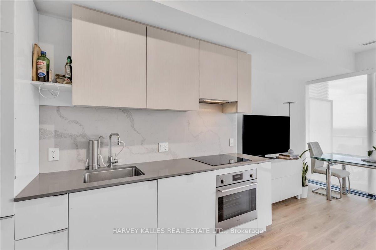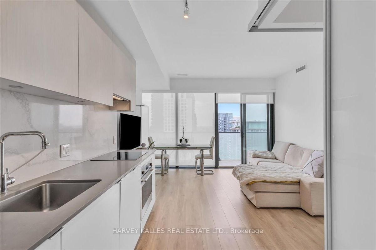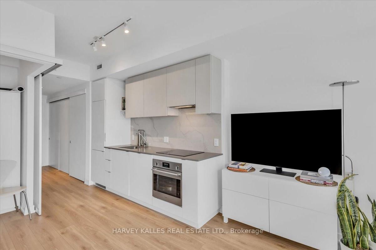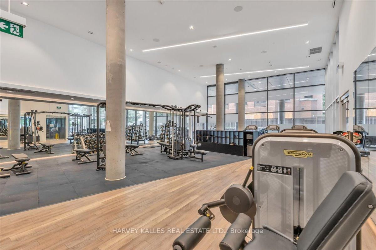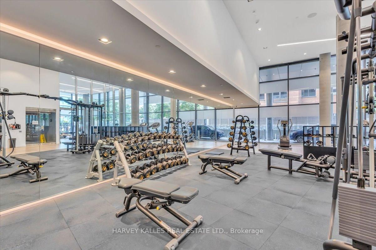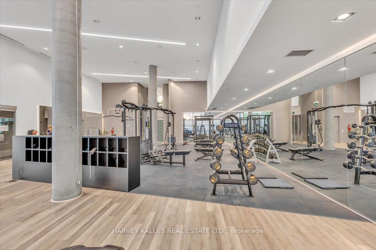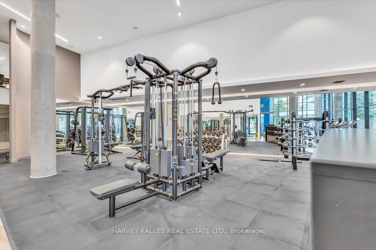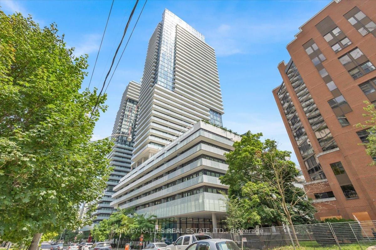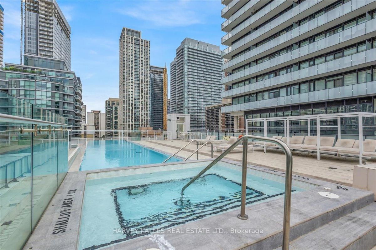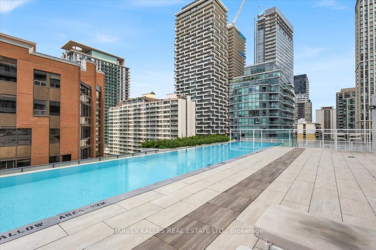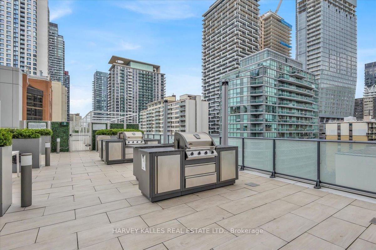3301 - 161 Roehampton Ave
Listing History
Details
Property Type:
Condo
Maintenance Fees:
$539/mth
Taxes:
$2,982 (2024)
Cost Per Sqft:
$1,322/sqft
Outdoor Space:
Balcony
Locker:
Owned
Exposure:
West
Possession Date:
To Be Arranged
Amenities
About this Listing
Excellent Opportunity In Prime Locale At Yonge And Eglinton! With A Rare Offering In Building With Both Parking And Locker - This Suite Is Perfectly Designed For A Young Professional Or Couple. Featuring An A+ Floorplan With Open Concept Living And A Contemporary Feel - You'll Find Your Modern Kitchen With Built-In/Integrated Appliances, Open To Your Spacious Living/Dining Space With Floor To Ceiling Windows And Walkout To Large Balcony With A Beautiful City View & Overlooks Outdoor Pool! The Balcony Is Optimal For Outdoor Lovers Who Love To Entertain and Provides The Perfect Bonus Space During Warmer Months! Your Sizable Primary Bedroom Offers Tons Of Natural Light With Blackout Blinds Plus A Large Closet! Work From Home With The Additional Enclosed Den Area! ++ Insuite Laundry For That Added Convenience! The Building Offers A Fantastic Gym, A Stunning Rooftop Garden/Deck with BBQ and Firepit, Outdoor Pool Experience, Party Room, Spa + Steam Room, Dog Spa, And Stunning Common Spaces + You're Surrounded By The Vibrant Community Of Yonge And Eglinton Offering Great Restaurants, Movie Theatre, Shopping, Subway/Transit, And Tons More To Fulfill Your Everyday Lifestyle! An Absolute Must See!
ExtrasFridge/Freezer, Stove/Oven, Dishwasher, All Elfs, All Window Coverings, Washer, Dryer
harvey kalles real estate ltd.MLS® #C11982485
Fees & Utilities
Maintenance Fees
Utility Type
Air Conditioning
Heat Source
Heating
Room Dimensions
Kitchen
Laminate, Built-in Appliances, Track Lights
Living
Open Concept, Walkout To Balcony, Combined with Dining
Dining
Laminate, Windows Floor to Ceiling, Combined with Living
Primary
Windows Floor to Ceiling, Double Closet, Laminate
Den
Separate Room, Sliding Doors, hardwood floor
Similar Listings
Explore Mount Pleasant West
Commute Calculator
Mortgage Calculator
Demographics
Based on the dissemination area as defined by Statistics Canada. A dissemination area contains, on average, approximately 200 – 400 households.
Building Trends At 150 Redpath Condos
Days on Strata
List vs Selling Price
Offer Competition
Turnover of Units
Property Value
Price Ranking
Sold Units
Rented Units
Best Value Rank
Appreciation Rank
Rental Yield
High Demand
Market Insights
Transaction Insights at 150 Redpath Condos
| Studio | 1 Bed | 1 Bed + Den | 2 Bed | 2 Bed + Den | 3 Bed + Den | |
|---|---|---|---|---|---|---|
| Price Range | No Data | $492,000 - $510,000 | $545,000 - $685,000 | $687,950 - $755,000 | $1,200,000 - $1,495,000 | $1,700,000 |
| Avg. Cost Per Sqft | No Data | $1,011 | $975 | $1,051 | $1,015 | $815 |
| Price Range | $1,850 - $2,080 | $1,950 - $2,500 | $2,075 - $3,000 | $2,600 - $3,350 | $3,400 - $4,750 | No Data |
| Avg. Wait for Unit Availability | 80 Days | 60 Days | 21 Days | 63 Days | 231 Days | No Data |
| Avg. Wait for Unit Availability | 62 Days | 12 Days | 6 Days | 15 Days | 141 Days | 1240 Days |
| Ratio of Units in Building | 5% | 23% | 51% | 20% | 4% | 1% |
Market Inventory
Total number of units listed and sold in Mount Pleasant West
