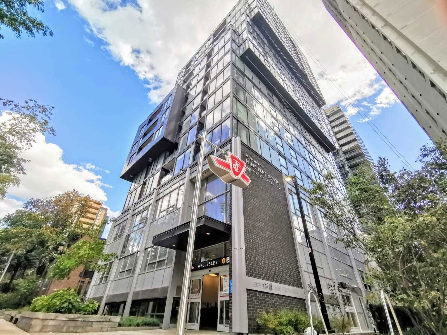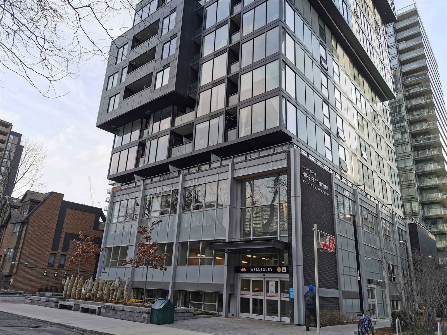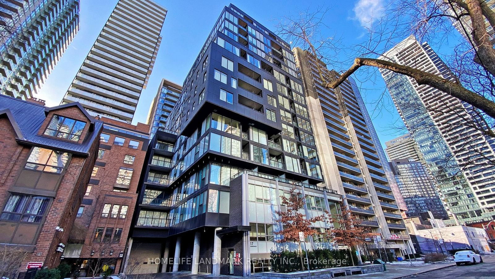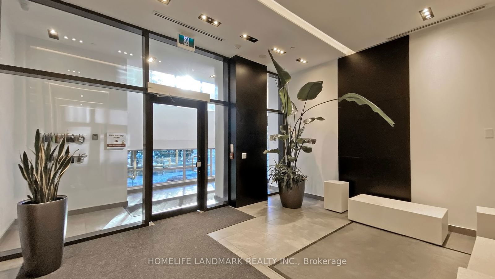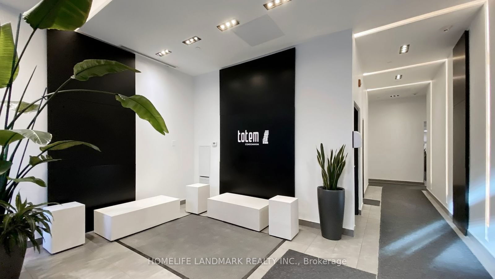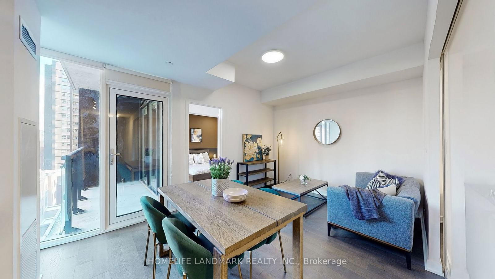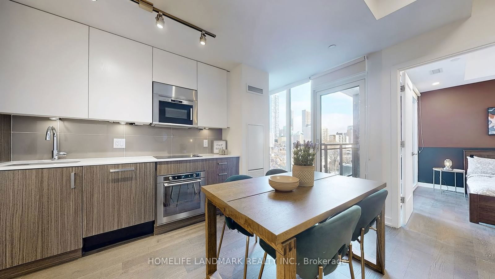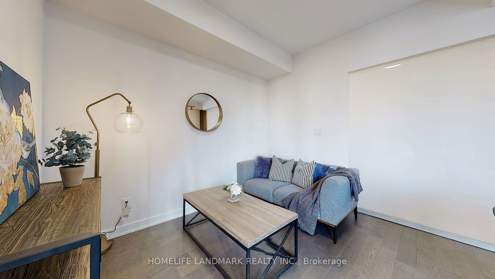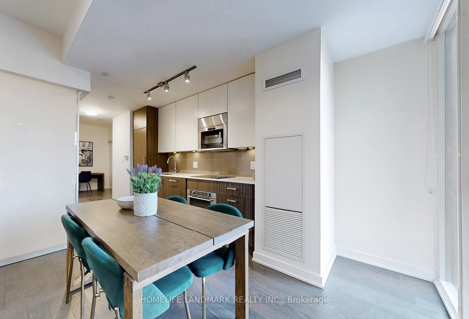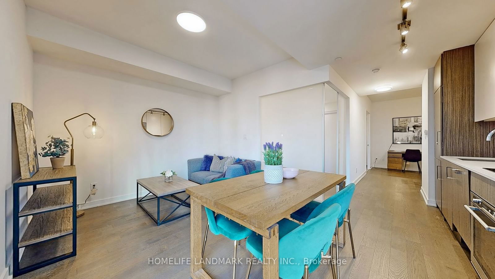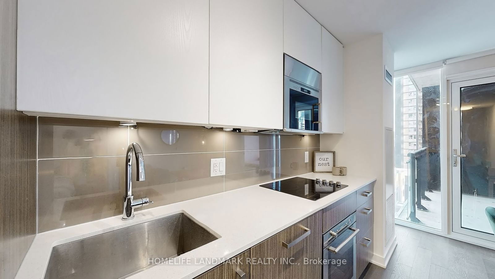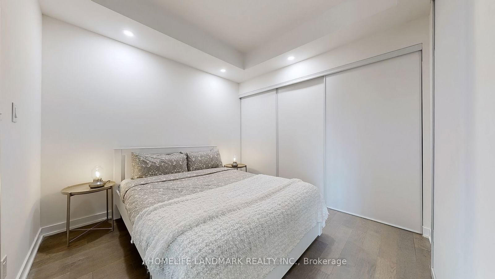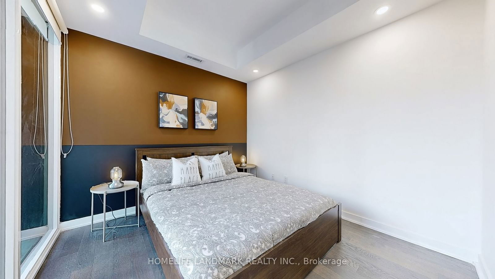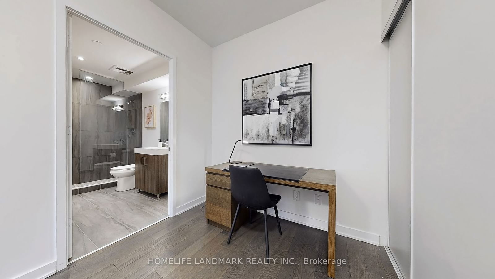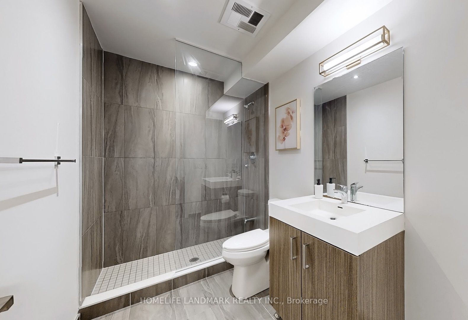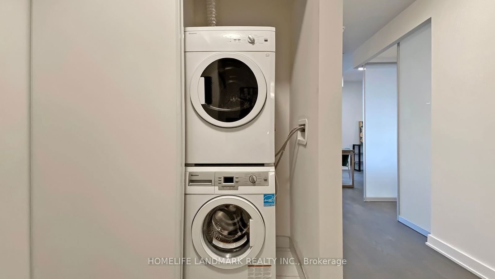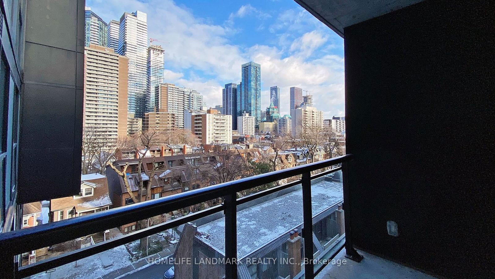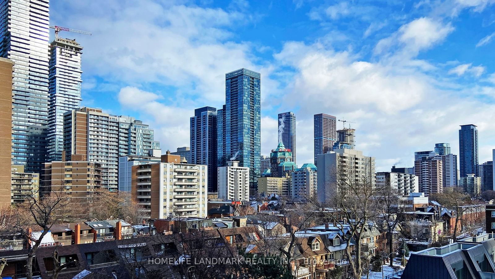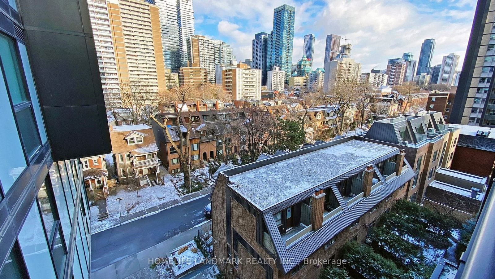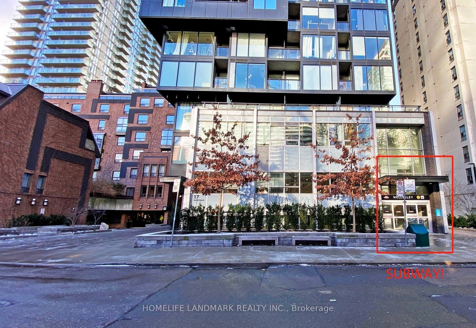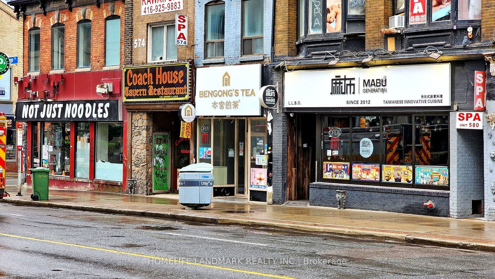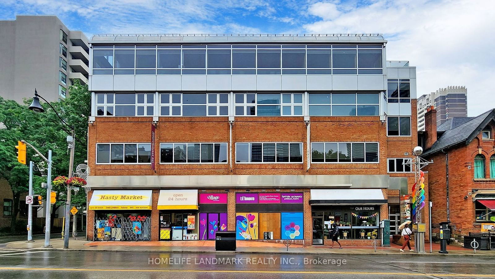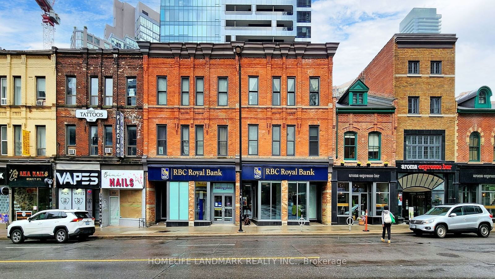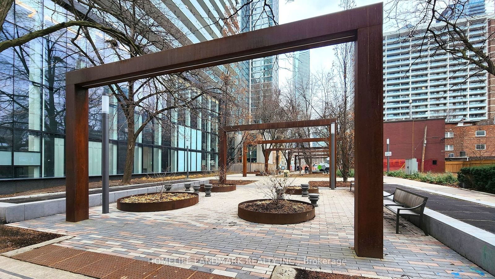17 Dundonald Street
Building Highlights
Property Type:
Condo
Number of Storeys:
18
Number of Units:
147
Condo Completion:
2017
Condo Demand:
Low
Unit Size Range:
352 - 900 SQFT
Unit Availability:
Low
Property Management:
Amenities
About 17 Dundonald Street — Totem Condos
It doesn’t get more refined than the Totem Condos, with its geometric design and black accents. Take a second look at it, and the structure almost resembles a game of Jenga, with offset rectangular portions piled on top of one another. Either way, 17 Dundonald Street is a welcomed break from the swathes of monotonous glass towers that have been cropping up throughout the city in recent years.
Clearly, RAW Design put a great deal of effort into designing the building. Completed in 2017, the 18-storey tower is home to just 115 downtown Toronto condos and a whole lot of amenities. For example, the second floor is home to a bar, lounge, and dining area, as well as a terrace with barbecues. Up on the rooftop, residents have access to another terrace with barbecues and plenty of seating. On top of all this, the building contains a gym as well as a concierge, plus it sits directly on top of an entrance to the Wellesley subway station.
The Suites
Prospective residents interested in Toronto condos for sale at 17 Dundonald have plenty of choice when it comes to size and layout. While the building isn’t breaking any records for the number of units contained within it, buyers have a choice between studios that start at around 400 square feet, 2 bedroom plus den homes that reach to 900 square feet, and plenty of other options in between.
Ceiling height is yet another factor to keep in mind when shopping around in the building, as some suites contain ceilings that reach up to 10 feet, while some buyers only want to consider units with sizeable terraces. Other variables subject to change throughout the building include the addition of concrete columns in some homes and sliding glass bedroom doors in others.
In terms of features that are constant throughout the building, prospective residents can expect to find, for one, floor-to-ceiling and wall-to-wall windows. All of the kitchens and bathrooms are also stylish and contemporary, with stainless steel Energy Star appliances and quartz countertops in the former. Last but not least, pre-finished engineered wood flooring can be found throughout the building — except in the bathrooms where flooring is porcelain, and laundry rooms outfitted with ceramic.
The Neighbourhood
Living in the Church Street Corridor, also known as Church - Toronto, is desirable for many reasons. The neighbourhood is filled with tons of independently run businesses, from bars to bookstores and establishments that double as both. The Church Street Corridor is also home to a sizeable LGBTQ population, and as a result, the annual Pride Parade takes place here each summer.
The neighbourhood offers residents access to a number of nearby attractions as well. Riverdale Park and Farm are just to the east, Queen’s Park and the Royal Ontario Museum are to the west, and the Toronto Eaton Centre is due south of the Totem Condos.
Transportation
As previously mentioned, residents living at 17 Dundonald don’t have to travel far in order to reach the subway. In fact, Wellesley Station is just an elevator ride away. Once inside the station, passengers can ride north and south along the Yonge line, or they can transfer onto the Bloor-Danforth line at Bloor-Yonge Station.
As for those who drive, Bloor Street East offers access to the Don Valley Parkway. Once on this major highway, it’s just a quick drive up to the 401 or down to the Gardiner Expressway.
Maintenance Fees
Listing History for Totem Condos
Reviews for Totem Condos
No reviews yet. Be the first to leave a review!
 11
11Listings For Sale
Interested in receiving new listings for sale?
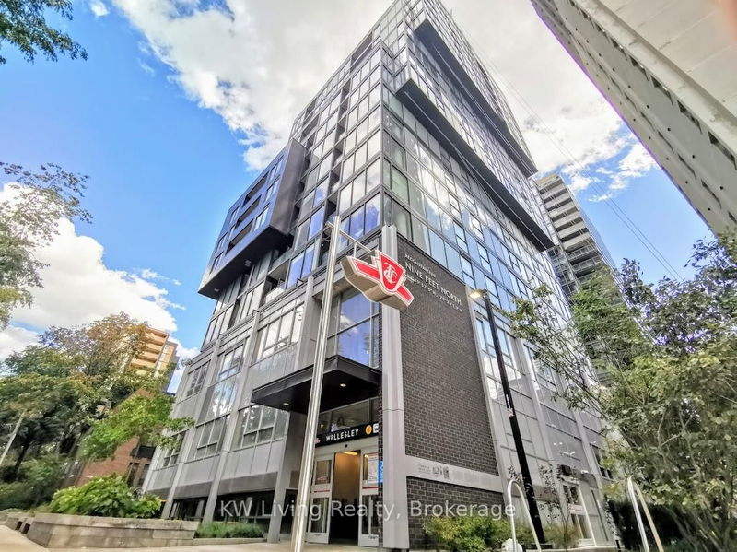
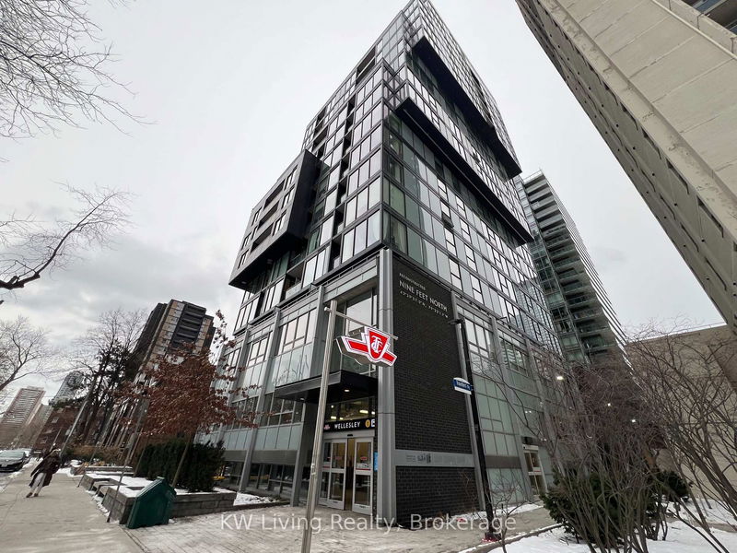

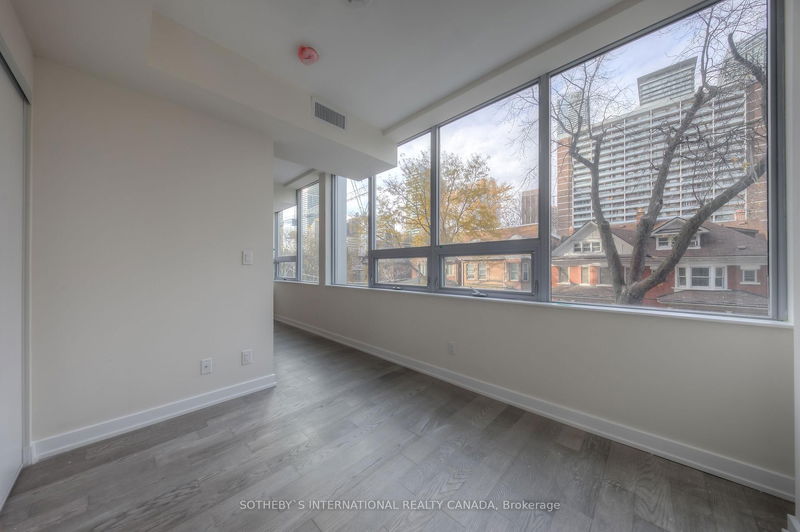
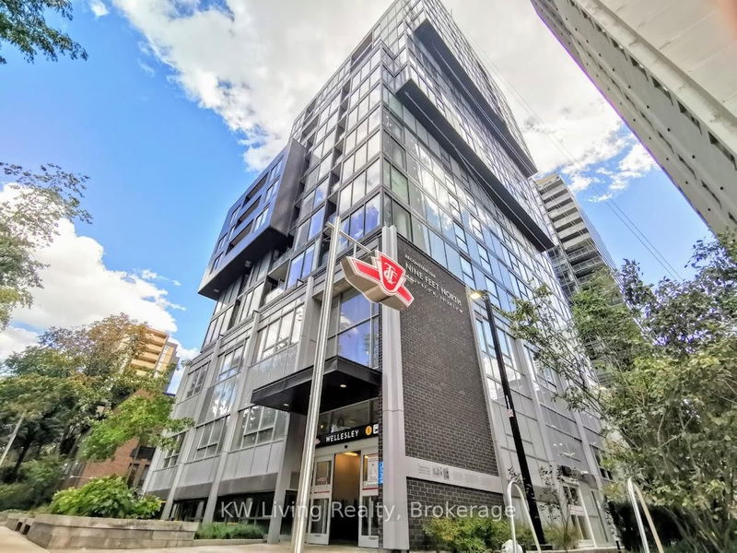
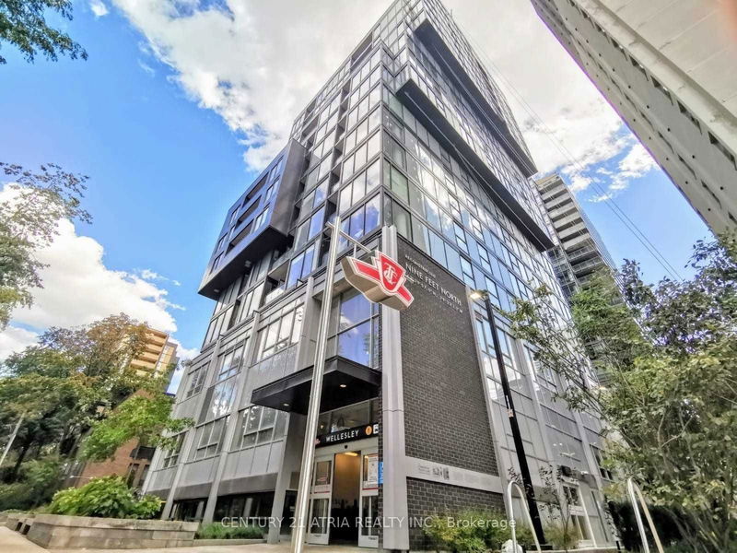
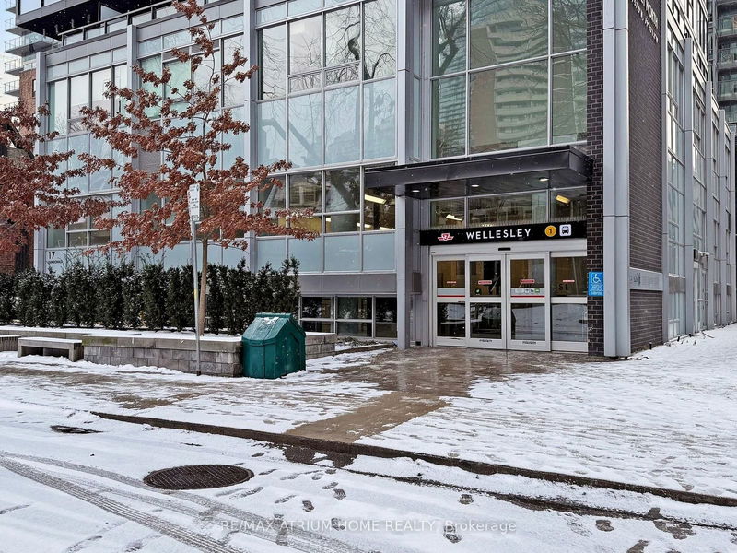

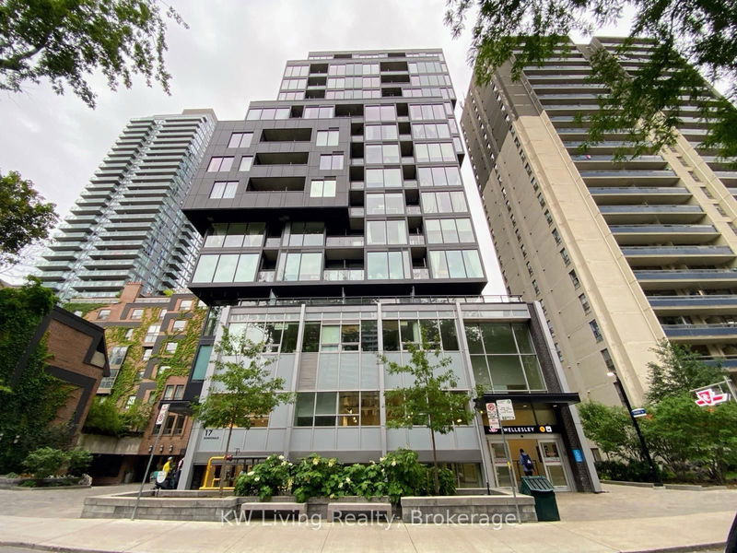
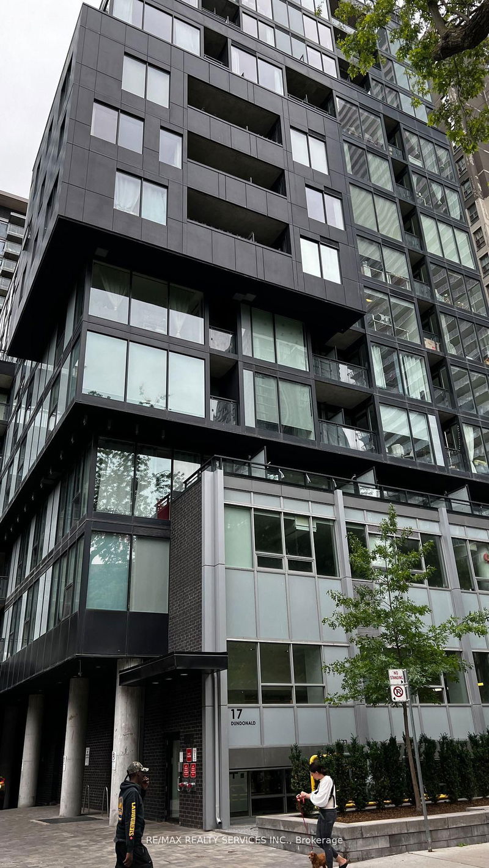
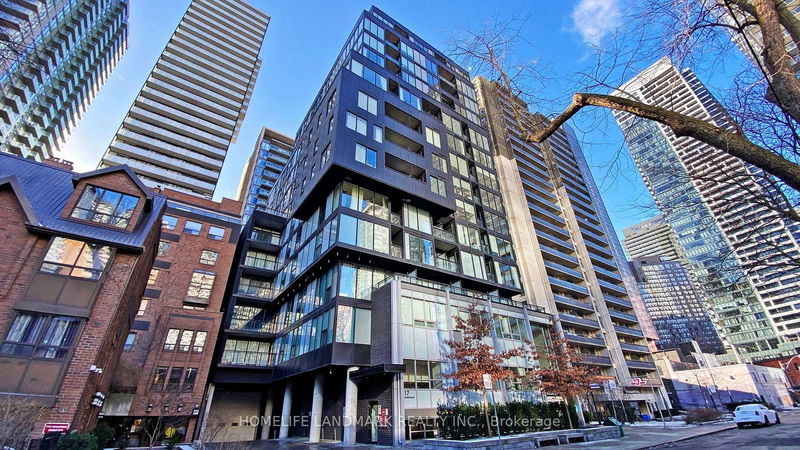
Price Increase: $30,000 (Apr 3)
 4
4Listings For Rent
Interested in receiving new listings for rent?
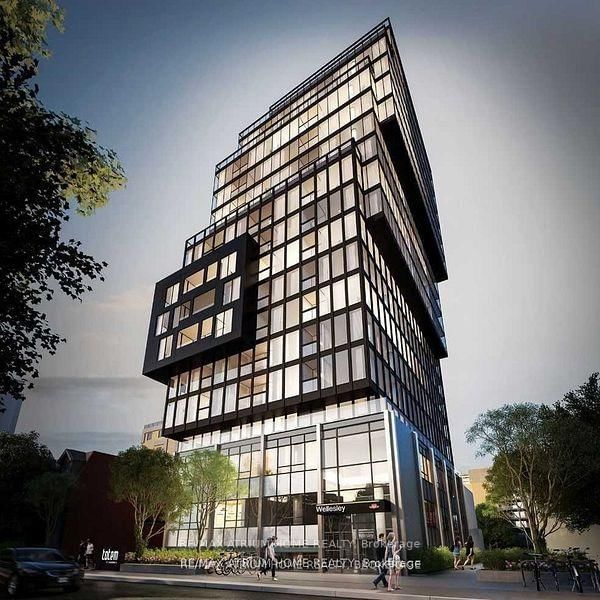
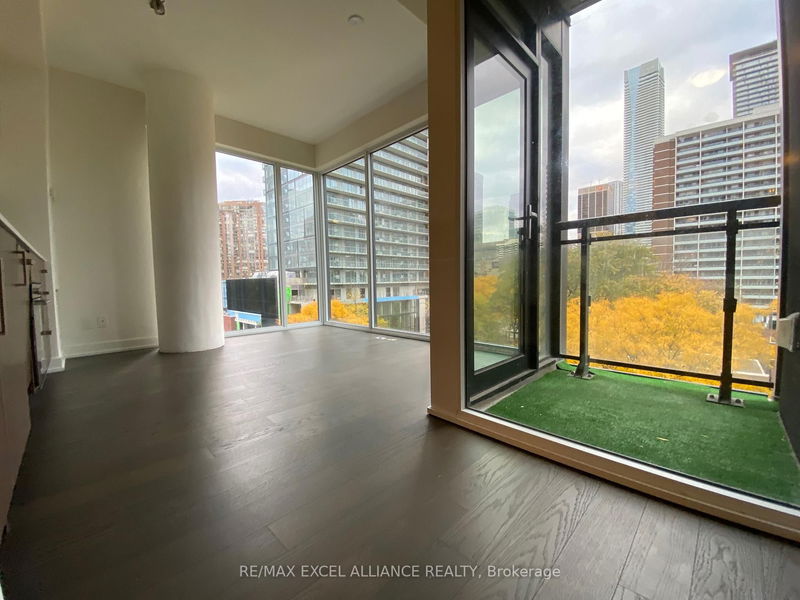
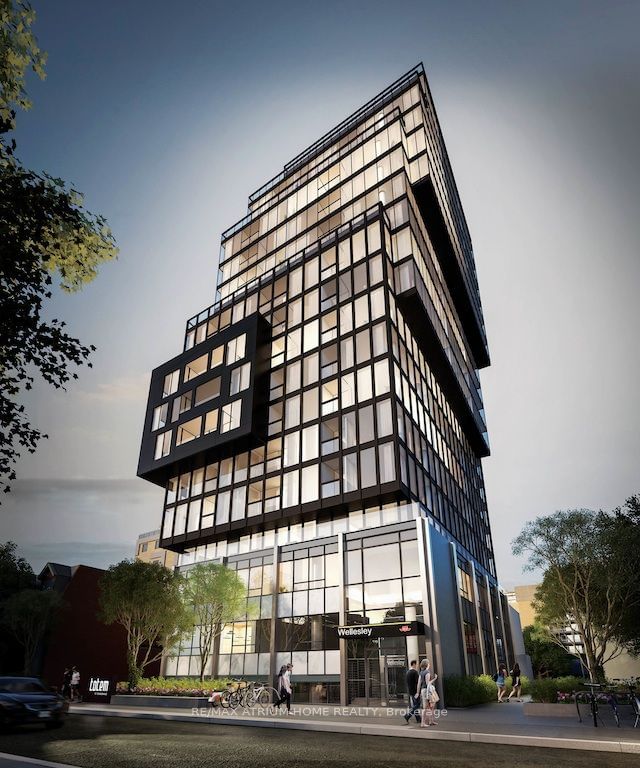
Price Cut: $150 (Mar 27)
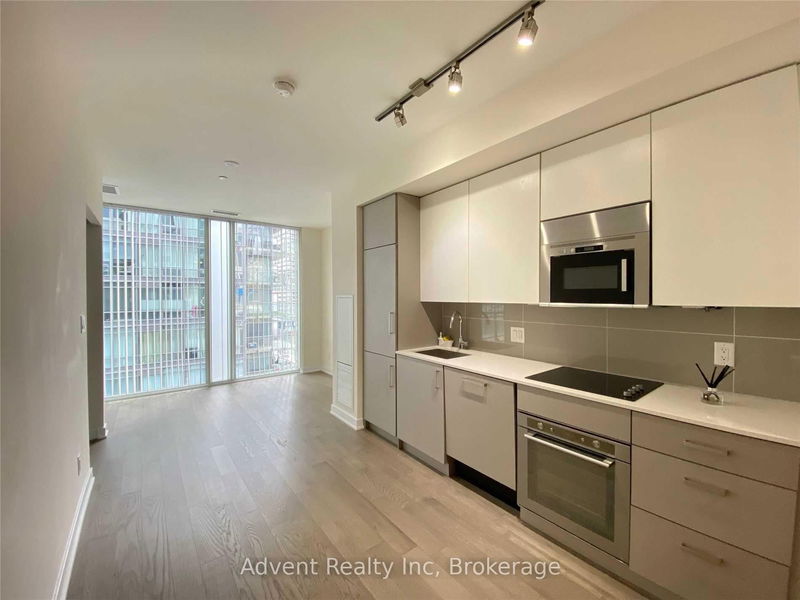
Similar Condos
Explore Church - Toronto
Commute Calculator
Demographics
Based on the dissemination area as defined by Statistics Canada. A dissemination area contains, on average, approximately 200 – 400 households.
Building Trends At Totem Condos
Days on Strata
List vs Selling Price
Offer Competition
Turnover of Units
Property Value
Price Ranking
Sold Units
Rented Units
Best Value Rank
Appreciation Rank
Rental Yield
High Demand
Market Insights
Transaction Insights at Totem Condos
| Studio | 1 Bed | 1 Bed + Den | 2 Bed | 2 Bed + Den | |
|---|---|---|---|---|---|
| Price Range | No Data | $549,000 - $620,000 | $675,000 | No Data | No Data |
| Avg. Cost Per Sqft | No Data | $971 | $971 | No Data | No Data |
| Price Range | $1,950 - $2,250 | $2,100 - $2,575 | $2,200 - $2,800 | $2,800 - $3,550 | $3,450 - $3,600 |
| Avg. Wait for Unit Availability | 385 Days | 84 Days | 219 Days | 328 Days | No Data |
| Avg. Wait for Unit Availability | 72 Days | 15 Days | 41 Days | 54 Days | 200 Days |
| Ratio of Units in Building | 9% | 53% | 21% | 15% | 3% |
Market Inventory
Total number of units listed and sold in Church - Toronto
