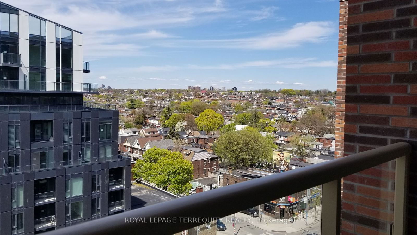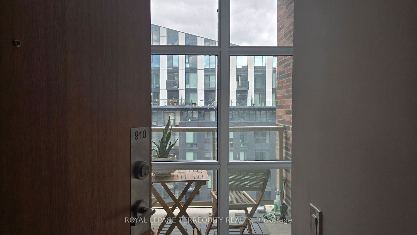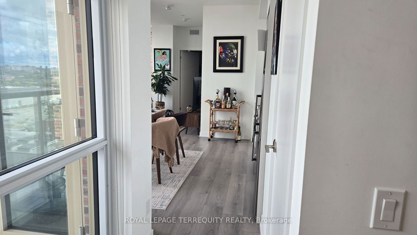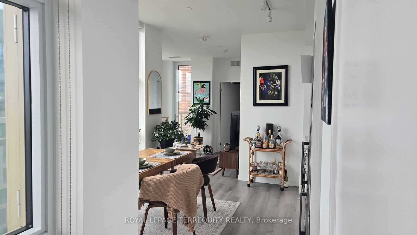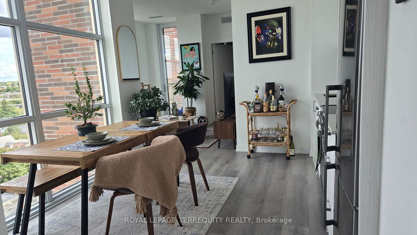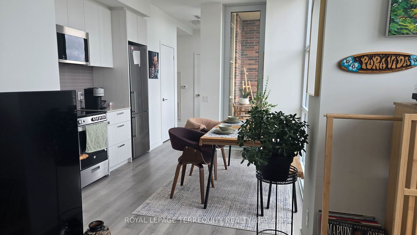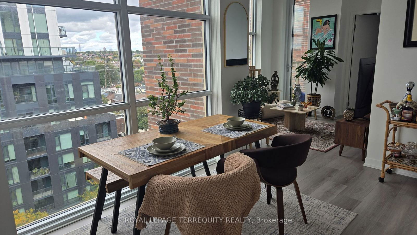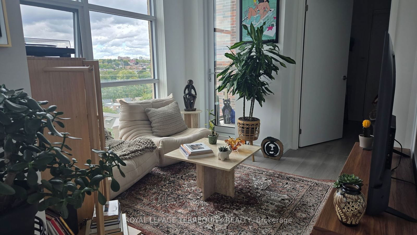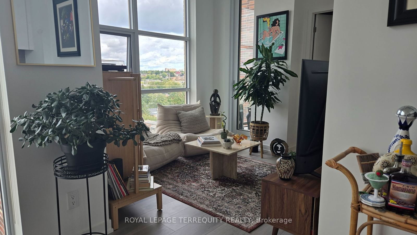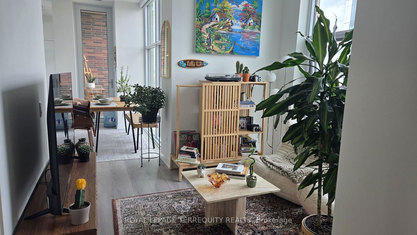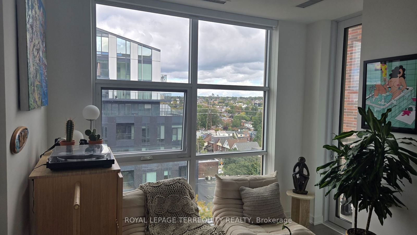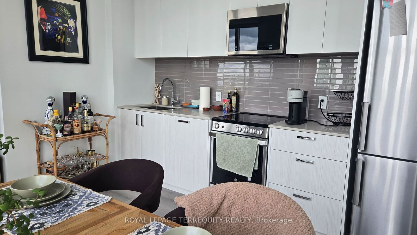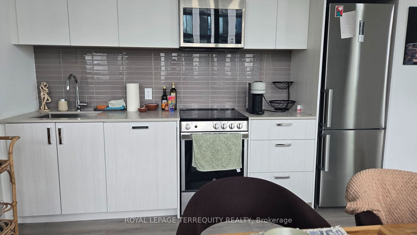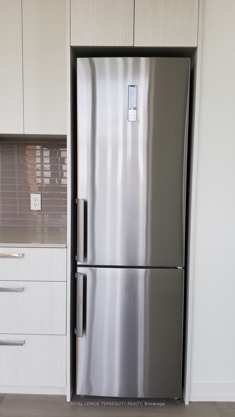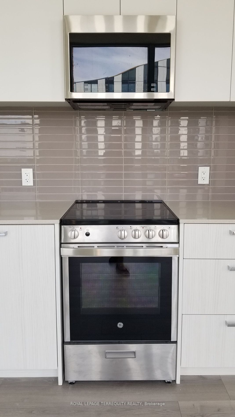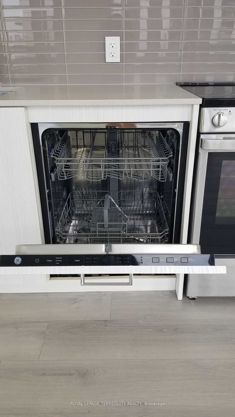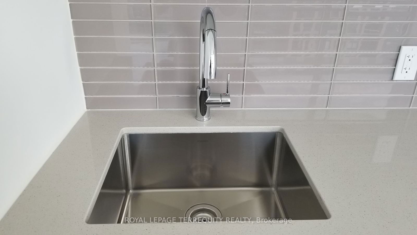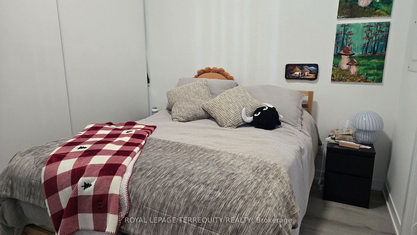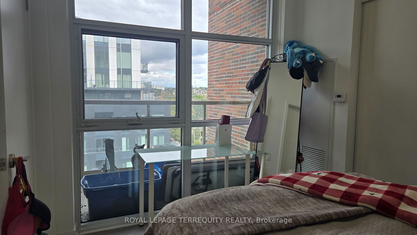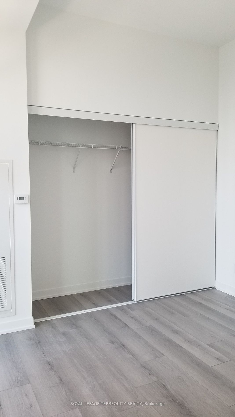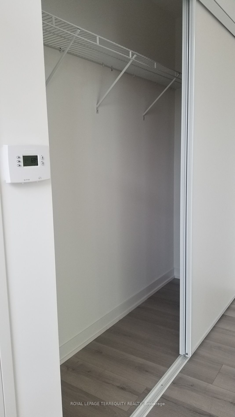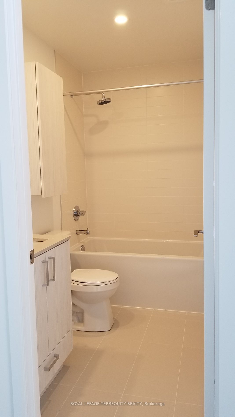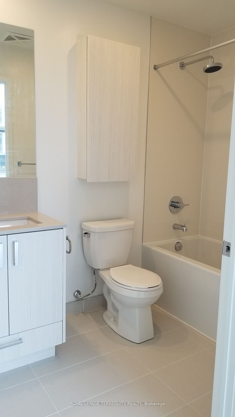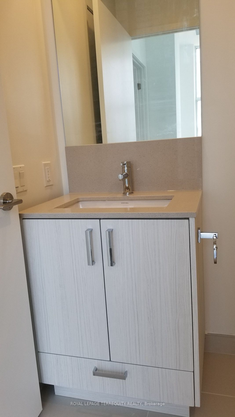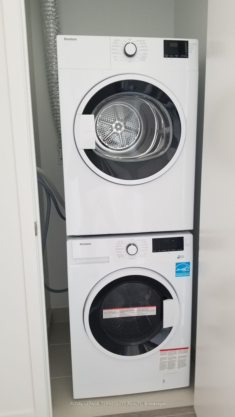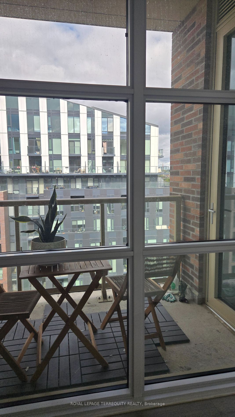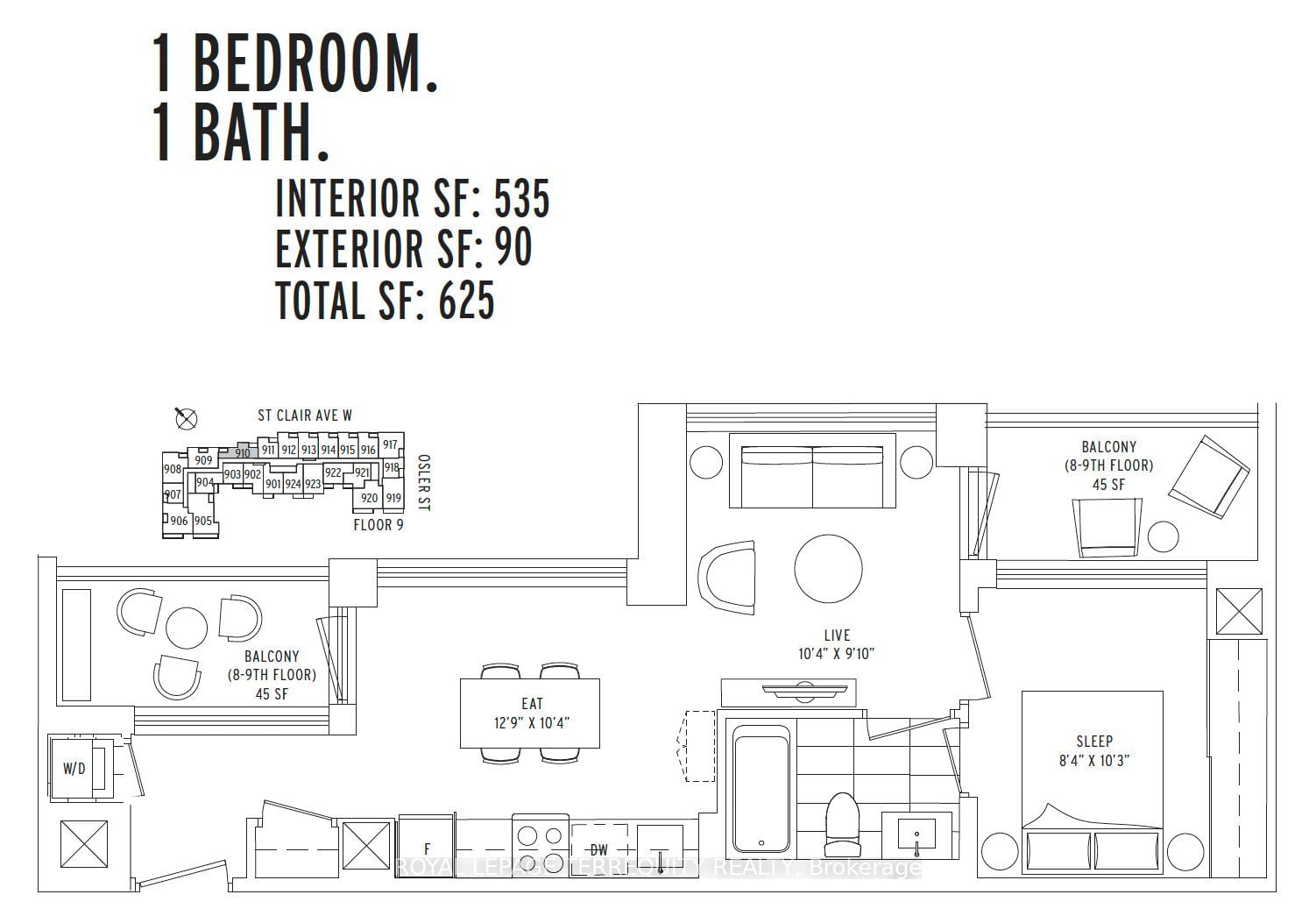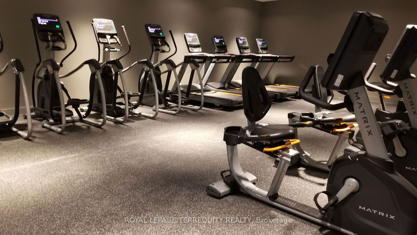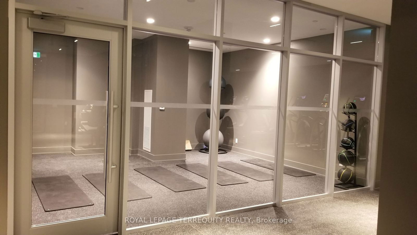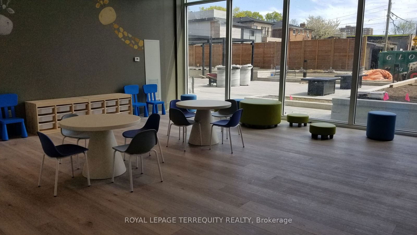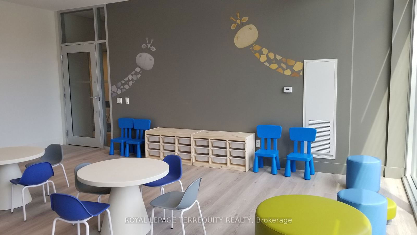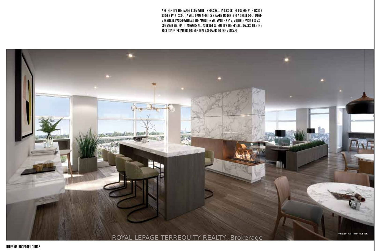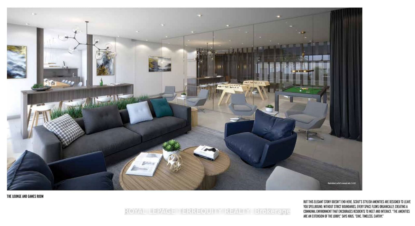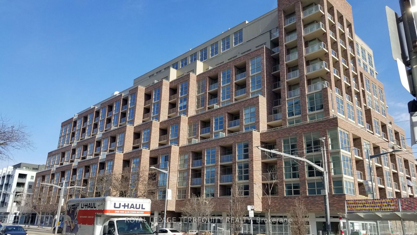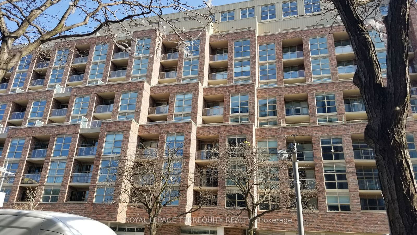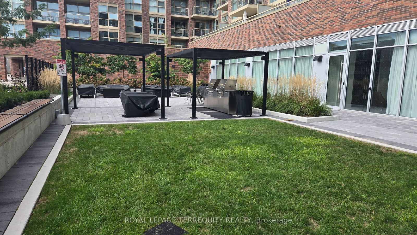910 - 1787 St Clair Ave W
Listing History
Unit Highlights
Utilities Included
Utility Type
- Air Conditioning
- Central Air
- Heat Source
- Gas
- Heating
- Heat Pump
Room Dimensions
About this Listing
1 year new condo with unique wide layout! Incredibly bright with many windows and 2 balconies(see floor plan). Beautifully designed, with high ceilings, and functional space. Situated in the St. Clair West neighbourhood, close to trendy Junction, Stockyards Mall, restaurants and shops. Easy access to downtown with streetcar outside your door. No Parking, No Locker. Utilities (Electricity, Water & Internet) Paid by Tenant
ExtrasAmenities include: concierge, gym, party/activity room, outdoor terrace, rooftop with BBQ area, visitor parking.
royal lepage terrequity realtyMLS® #W9392892
Amenities
Explore Neighbourhood
Similar Listings
Demographics
Based on the dissemination area as defined by Statistics Canada. A dissemination area contains, on average, approximately 200 – 400 households.
Price Trends
Maintenance Fees
Building Trends At Scout Condos
Days on Strata
List vs Selling Price
Offer Competition
Turnover of Units
Property Value
Price Ranking
Sold Units
Rented Units
Best Value Rank
Appreciation Rank
Rental Yield
High Demand
Transaction Insights at 1779-1791 St Clair Avenue W
| 1 Bed | 1 Bed + Den | 2 Bed | 2 Bed + Den | |
|---|---|---|---|---|
| Price Range | $435,000 - $515,000 | $540,000 - $637,500 | $658,000 | $865,000 - $915,000 |
| Avg. Cost Per Sqft | $932 | $905 | $931 | $837 |
| Price Range | $2,000 - $2,450 | $2,200 - $2,900 | $2,550 - $3,750 | $2,750 - $3,500 |
| Avg. Wait for Unit Availability | 332 Days | 174 Days | 204 Days | 403 Days |
| Avg. Wait for Unit Availability | 16 Days | 10 Days | 10 Days | 25 Days |
| Ratio of Units in Building | 19% | 28% | 38% | 17% |
Transactions vs Inventory
Total number of units listed and leased in Carleton Village | Pellam Park
