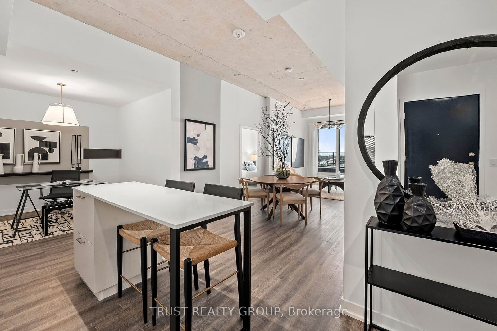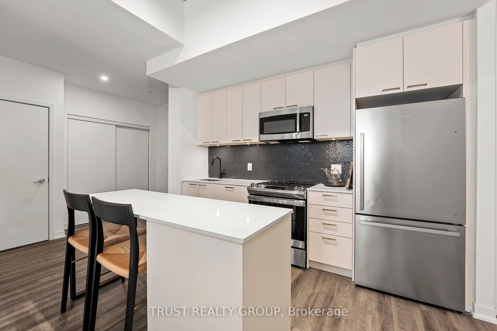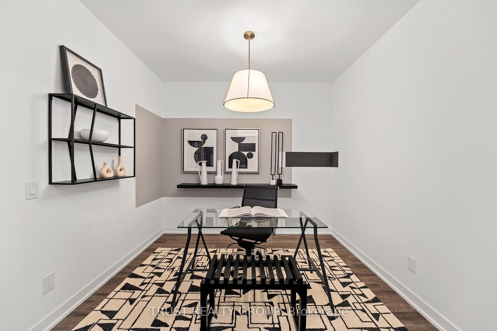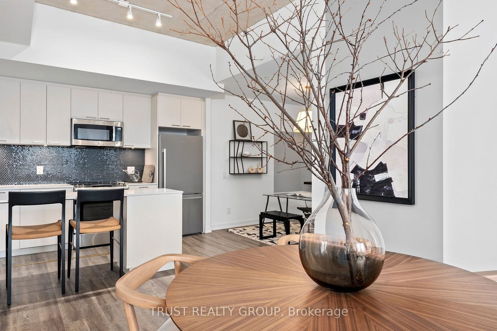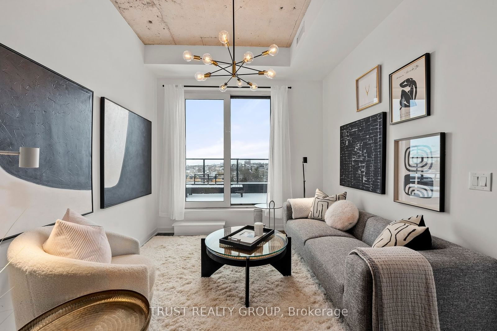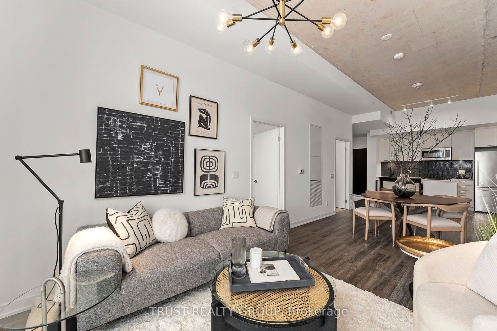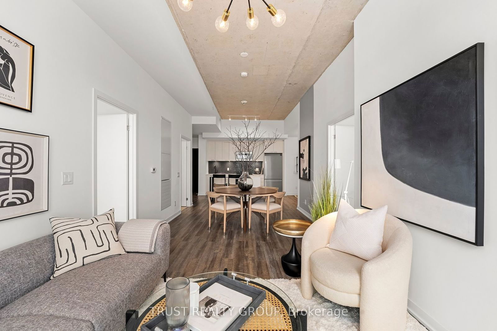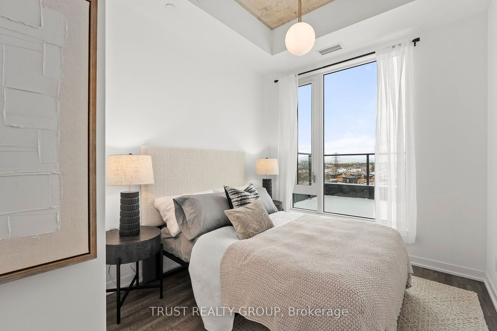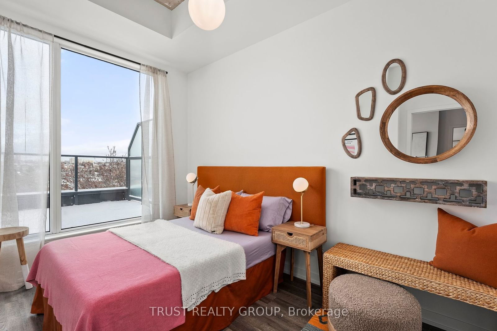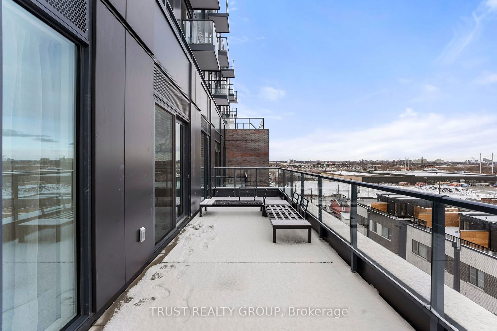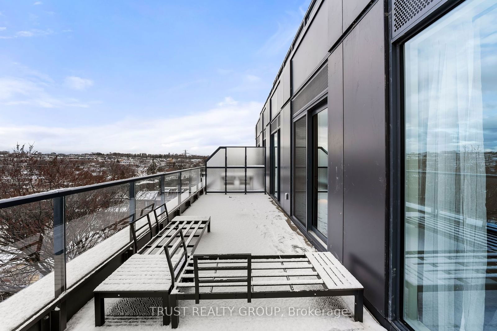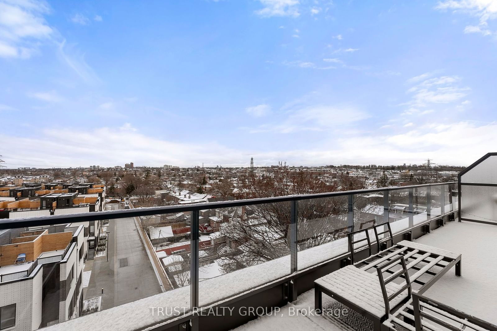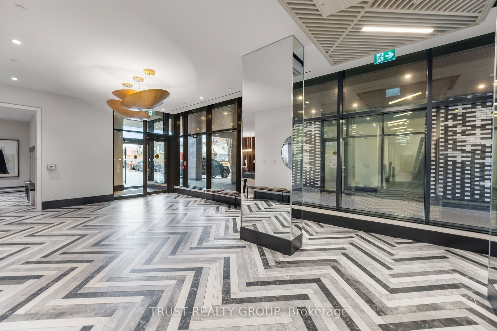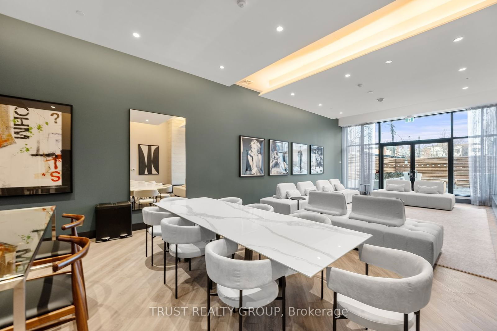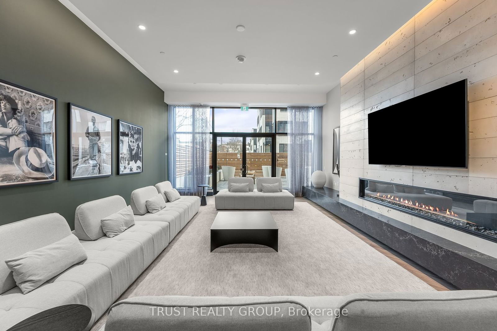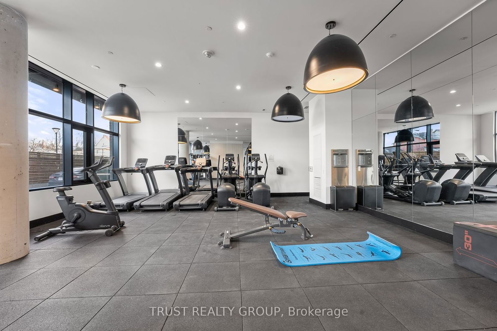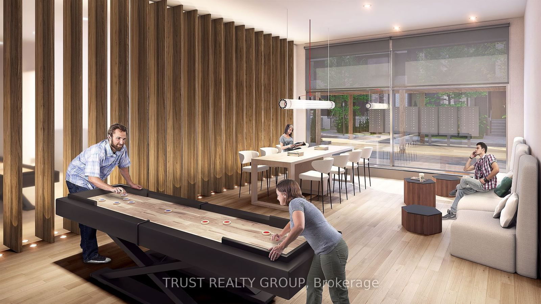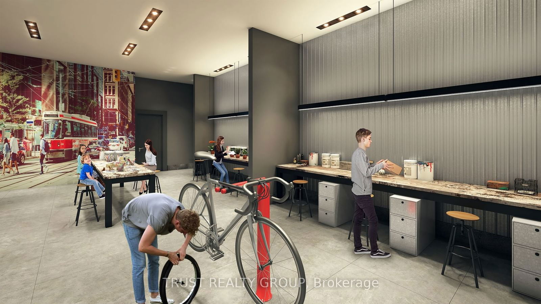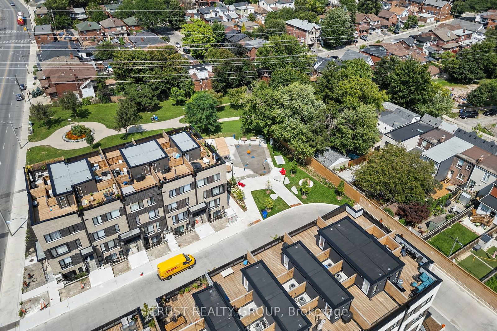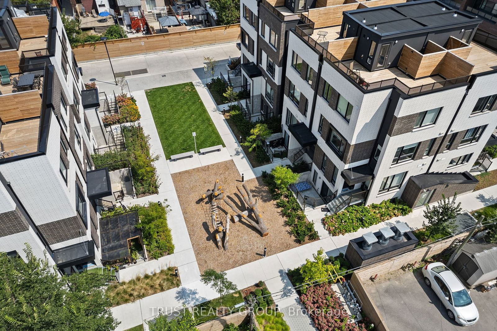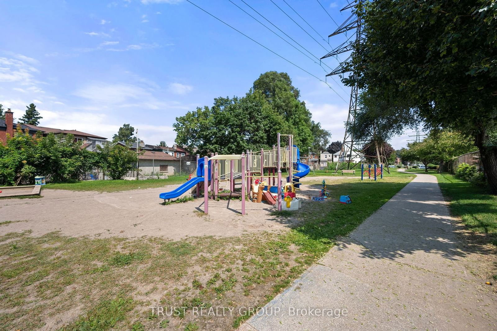603 - 1808 St. Clair Ave W
Listing History
Unit Highlights
Maintenance Fees
Utility Type
- Air Conditioning
- Central Air
- Heat Source
- Gas
- Heating
- Forced Air
Room Dimensions
About this Listing
Welcome to Toronto's hottest up & coming West End neighbourhood! This two-bdrm, two-bathroom condo offers a perfect combination of contemporary elegance & urban charm, set within a stunning building boasting beautiful amenities & a coveted balcony space. Step inside this impeccably designed unit & be greeted by a warm inviting atmosphere. The open-concept layout connects the living room, dining area & kitchen, create an ideal space for both relaxation & entertainment . Beyond the confines of your condo, the building boasts an array of amenities designed to elevate your lifestyle. Stay active & energized in the state-of-the-art fitness center, bike repair garage, pet spa, or entertain guests in the stylishly appointed party room. With convenient access to public transportation commuting is a breeze. Experience the epitome of urban luxury living in this exquisite condo in a neighbourhood developing right before your eyes. Welcome to Torontos hottest young neighbourhood.
ExtrasOne underground parking spot. Building features a Pet Wash station as well as an Urban Room to use your creativity for crafts or space to repair bikes.
trust realty groupMLS® #W9303392
Amenities
Explore Neighbourhood
Similar Listings
Demographics
Based on the dissemination area as defined by Statistics Canada. A dissemination area contains, on average, approximately 200 – 400 households.
Price Trends
Maintenance Fees
Building Trends At Reunion Crossing Condos & Urban Towns
Days on Strata
List vs Selling Price
Offer Competition
Turnover of Units
Property Value
Price Ranking
Sold Units
Rented Units
Best Value Rank
Appreciation Rank
Rental Yield
High Demand
Transaction Insights at 1808 St Clair Avenue W
| 1 Bed | 1 Bed + Den | 2 Bed | 2 Bed + Den | 3 Bed | |
|---|---|---|---|---|---|
| Price Range | $475,000 - $490,000 | $520,000 - $530,000 | $600,000 | No Data | No Data |
| Avg. Cost Per Sqft | $849 | $850 | $946 | No Data | No Data |
| Price Range | $2,050 - $2,350 | $2,300 - $2,600 | $2,400 - $3,250 | $2,900 | No Data |
| Avg. Wait for Unit Availability | 9 Days | 26 Days | No Data | No Data | No Data |
| Avg. Wait for Unit Availability | 28 Days | 40 Days | 9 Days | 132 Days | No Data |
| Ratio of Units in Building | 20% | 12% | 62% | 5% | 3% |
Transactions vs Inventory
Total number of units listed and sold in Carleton Village | Pellam Park
