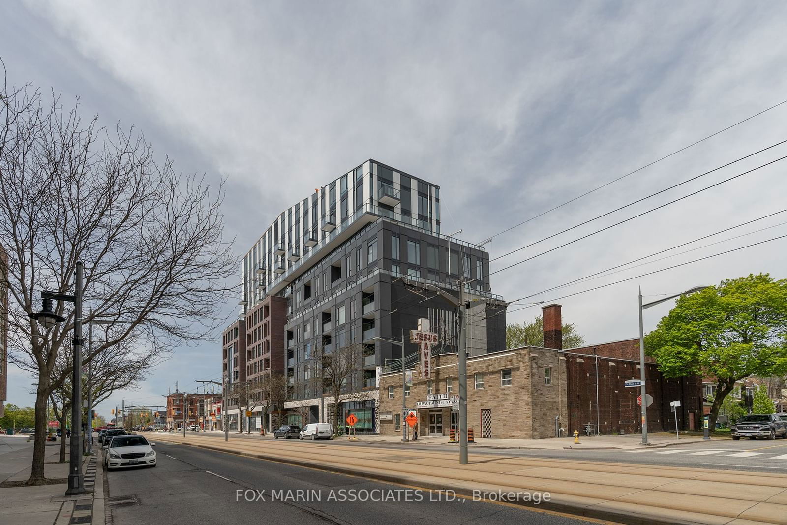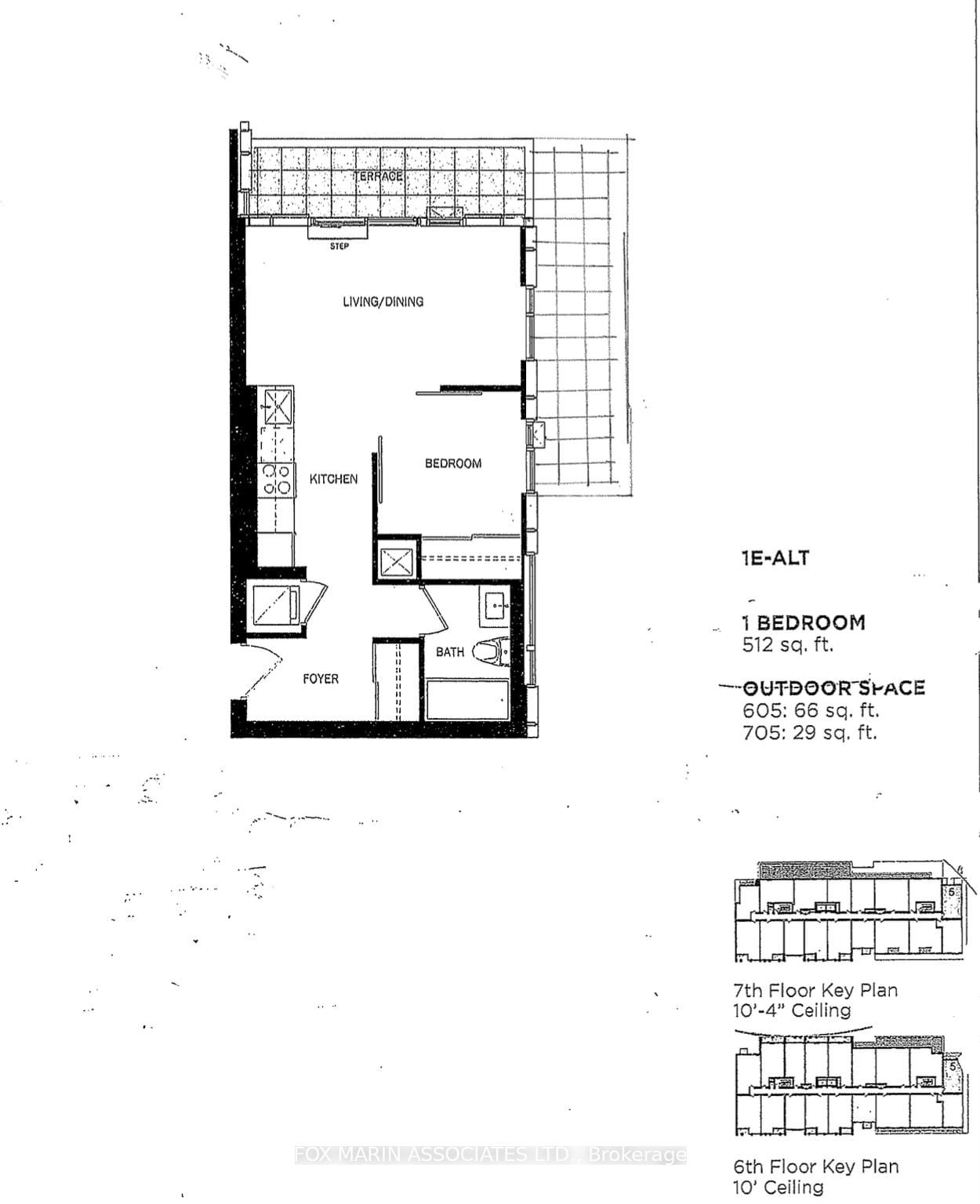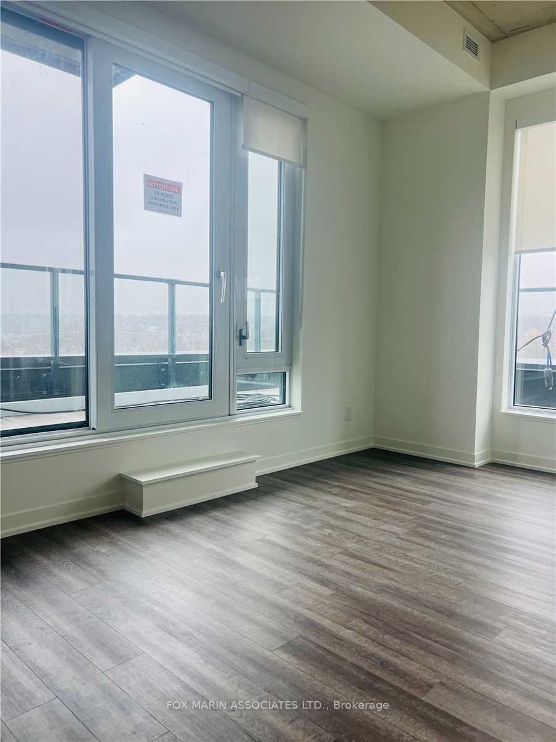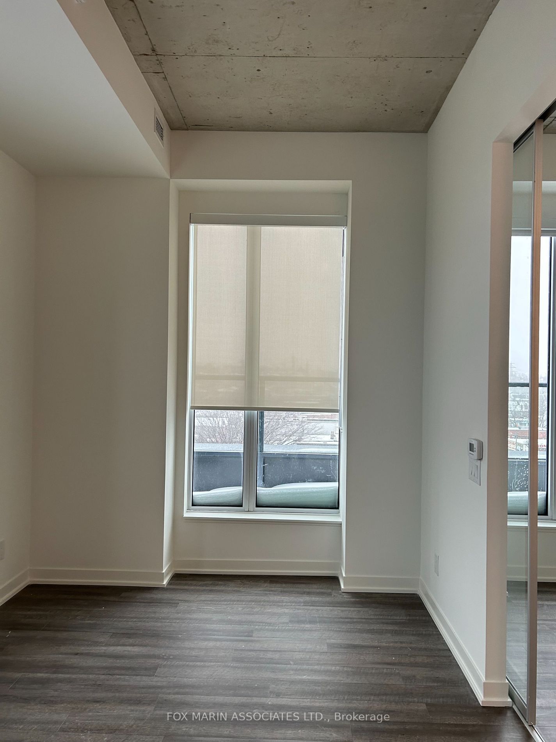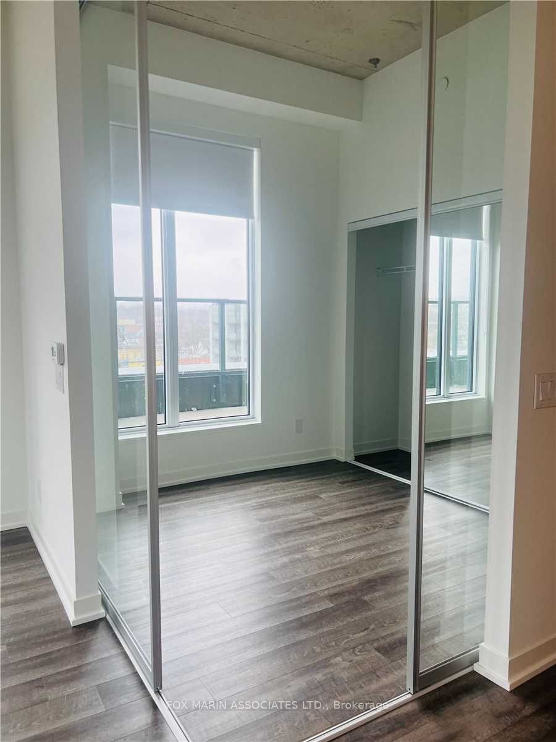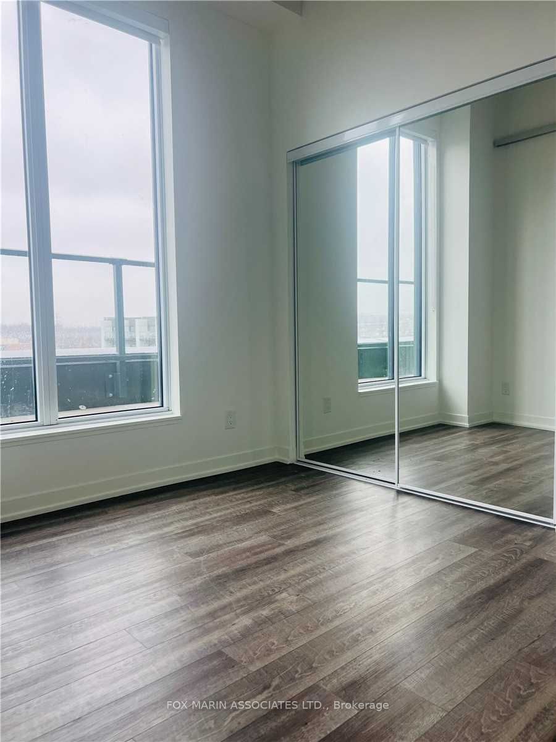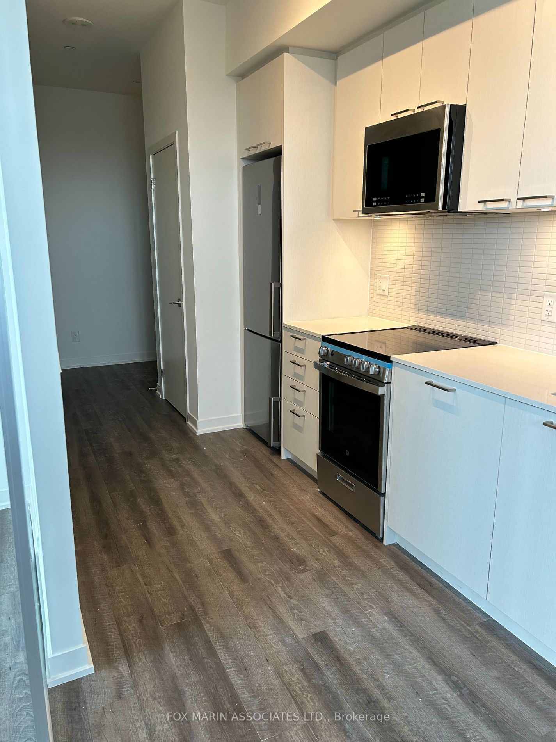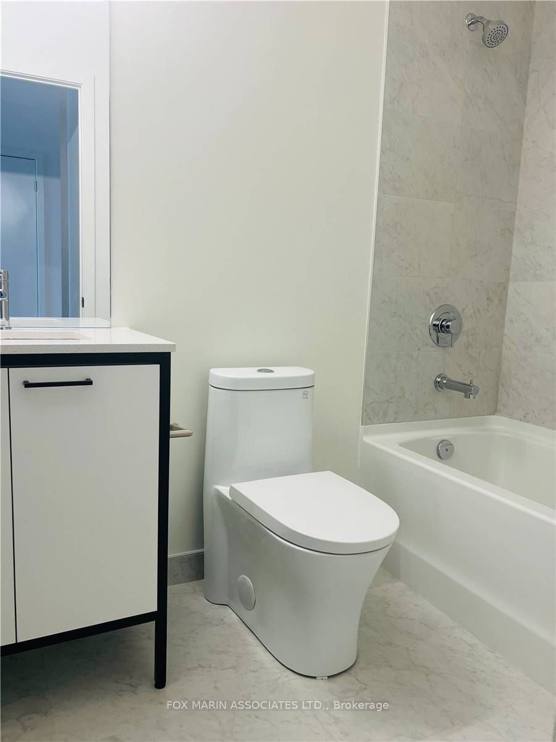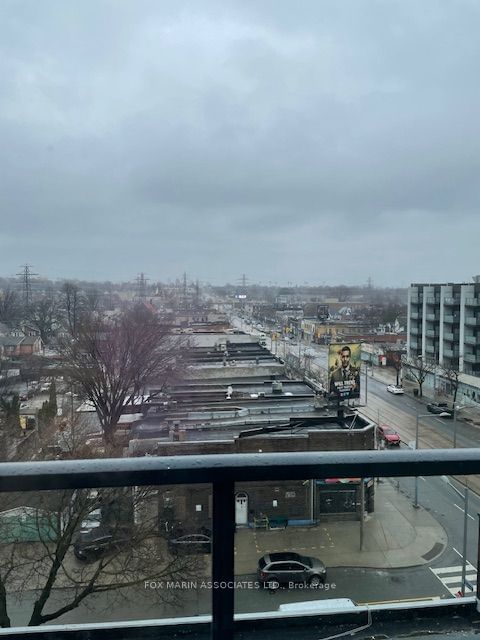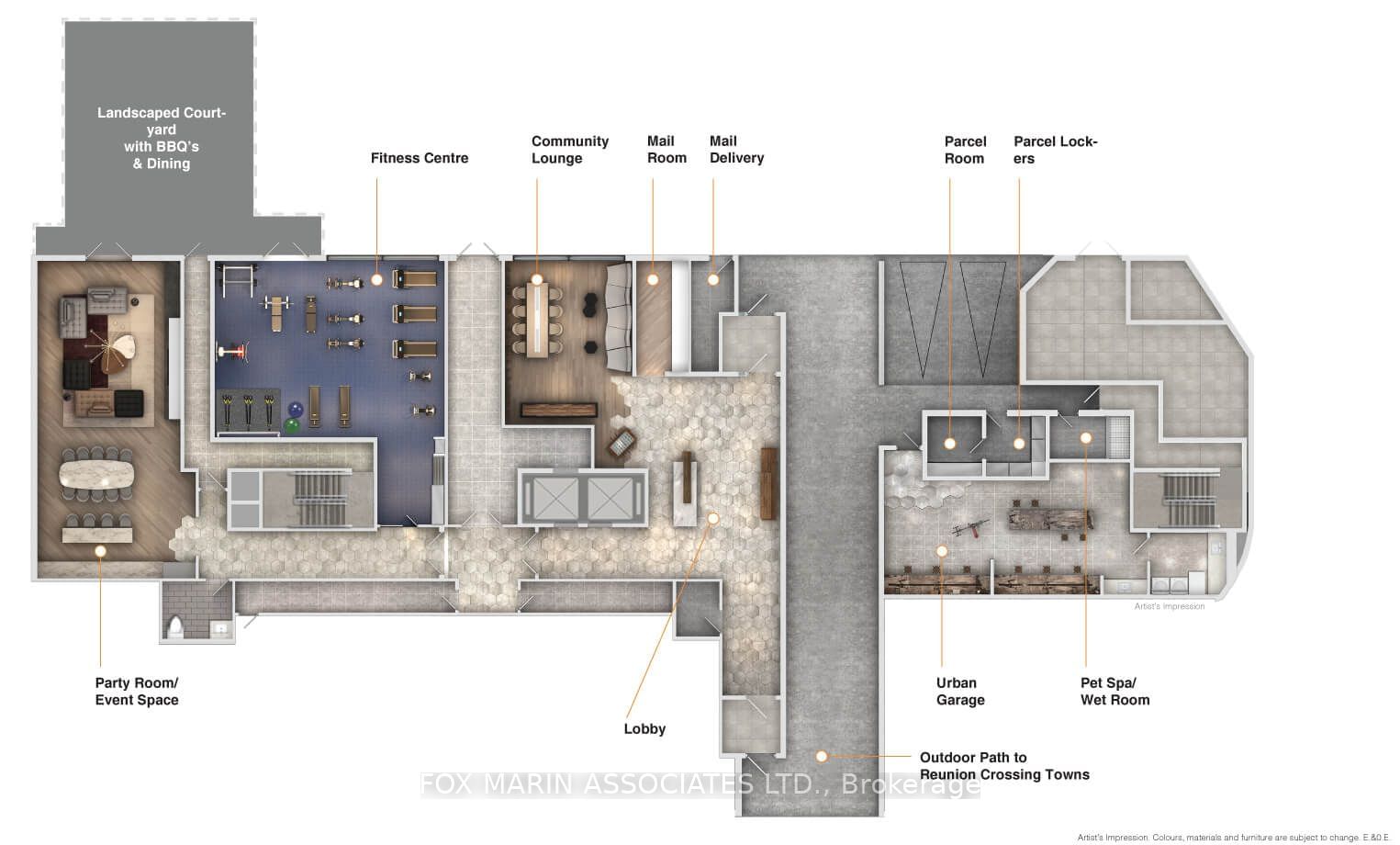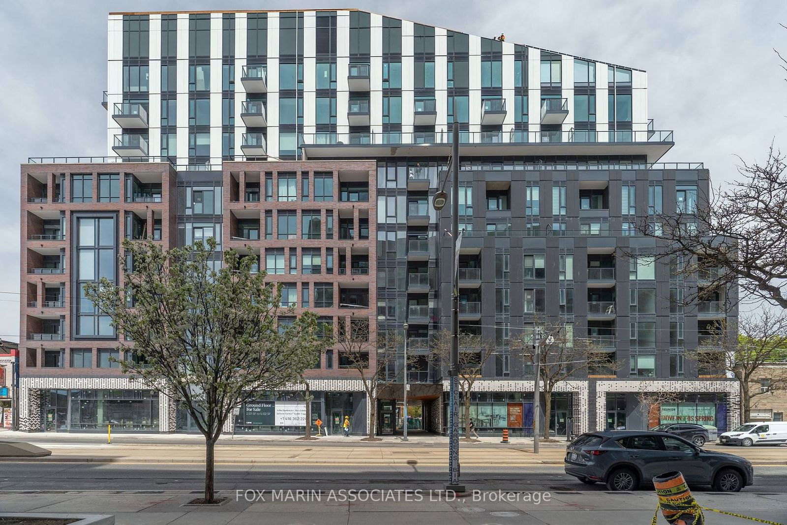605 - 1808 St Clair Ave W
Listing History
Unit Highlights
Utilities Included
Utility Type
- Air Conditioning
- Central Air
- Heat Source
- Gas
- Heating
- Heat Pump
Room Dimensions
About this Listing
Welcome To Reunion Crossing - A Natural Point Of Connection Between Three Iconic West End Neighbourhoods: Corso Italia, The Junction, & The Stockyards District. Wake Up To The Morning Sunshine In This Efficient & Well Laid Out Corner Suite Features A Generous Bedroom, An Oversized Bathroom, Exposed Concrete Ceilings, A Chef's Kitchen With Stainless Steel Appliances & A Large Balcony With Treetop & City Views.
ExtrasTenant Responsible For All Utilities Through Wyse Meter Solutions. Stove & Counter To Be Replaced.
fox marin associates ltd.MLS® #W10440821
Amenities
Explore Neighbourhood
Similar Listings
Demographics
Based on the dissemination area as defined by Statistics Canada. A dissemination area contains, on average, approximately 200 – 400 households.
Price Trends
Maintenance Fees
Building Trends At Reunion Crossing Condos & Urban Towns
Days on Strata
List vs Selling Price
Offer Competition
Turnover of Units
Property Value
Price Ranking
Sold Units
Rented Units
Best Value Rank
Appreciation Rank
Rental Yield
High Demand
Transaction Insights at 1808 St Clair Avenue W
| 1 Bed | 1 Bed + Den | 2 Bed | 2 Bed + Den | 3 Bed | |
|---|---|---|---|---|---|
| Price Range | $475,000 - $490,000 | $520,000 - $530,000 | $600,000 - $840,000 | No Data | No Data |
| Avg. Cost Per Sqft | $849 | $850 | $845 | No Data | No Data |
| Price Range | $2,050 - $2,350 | $2,300 - $2,600 | $2,200 - $3,250 | $2,900 | No Data |
| Avg. Wait for Unit Availability | 9 Days | 26 Days | 76 Days | No Data | No Data |
| Avg. Wait for Unit Availability | 28 Days | 40 Days | 10 Days | 132 Days | No Data |
| Ratio of Units in Building | 20% | 12% | 62% | 5% | 3% |
Transactions vs Inventory
Total number of units listed and leased in Carleton Village | Pellam Park
