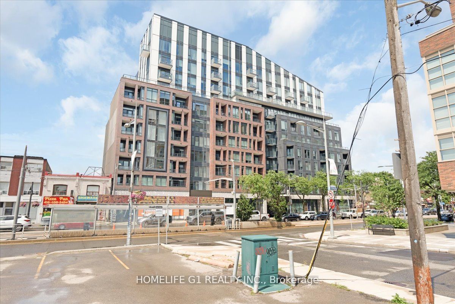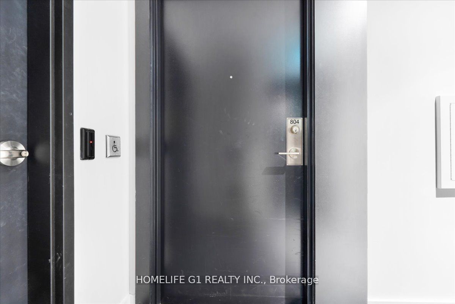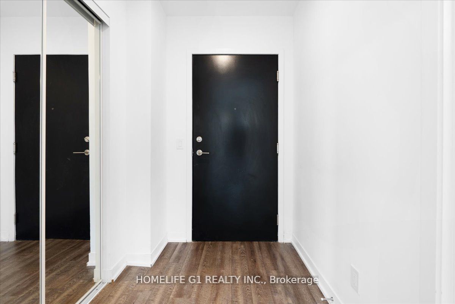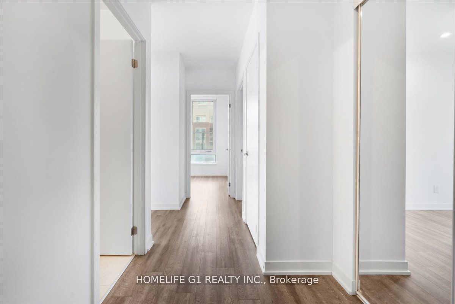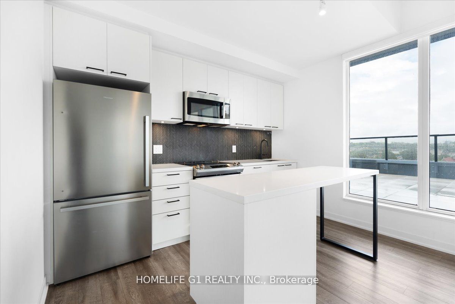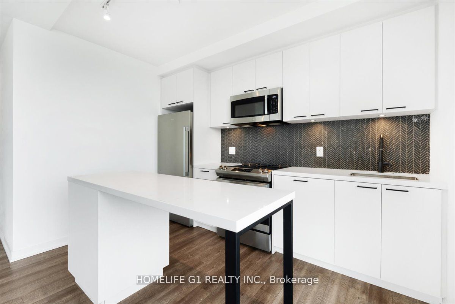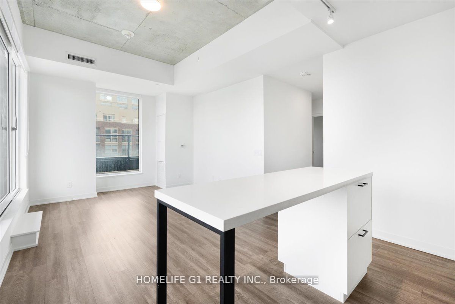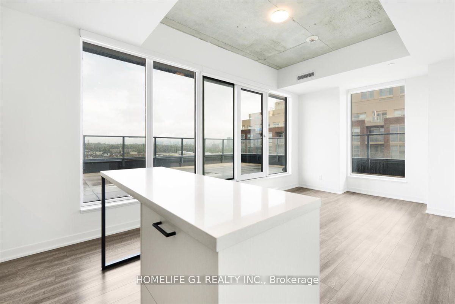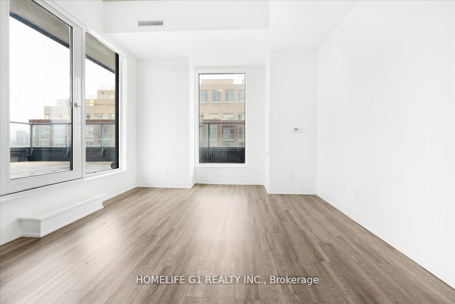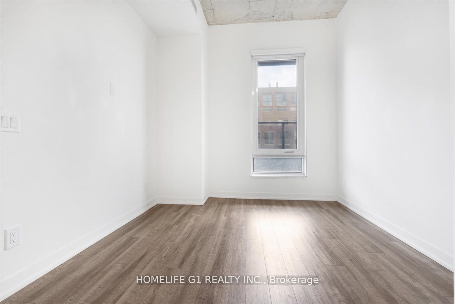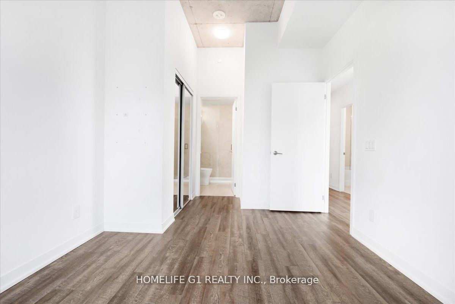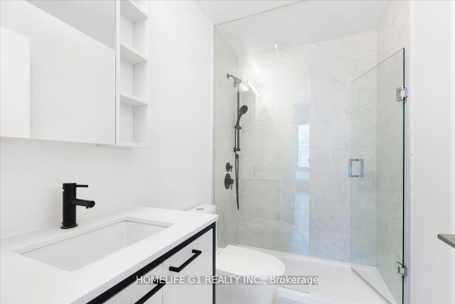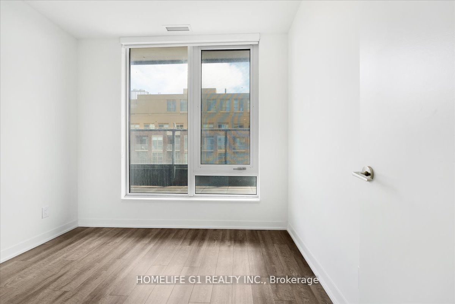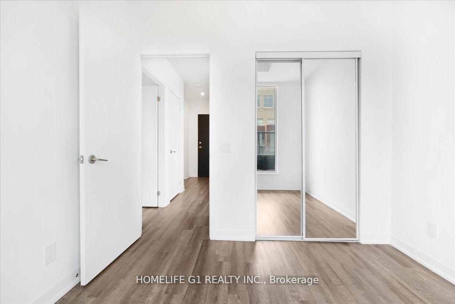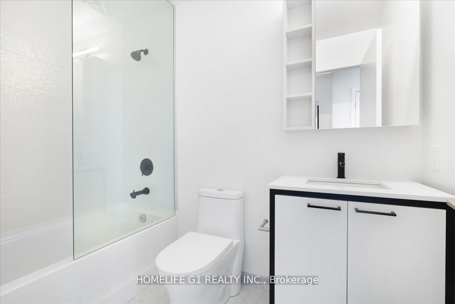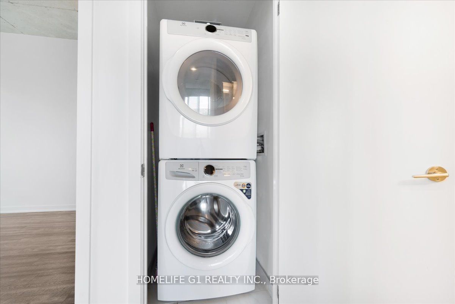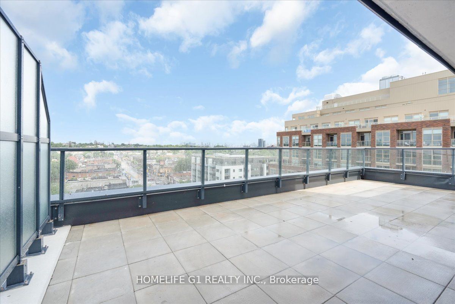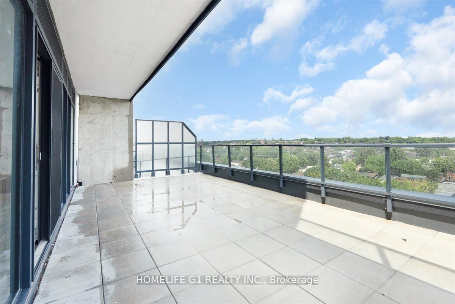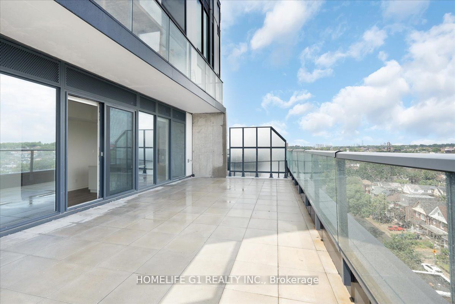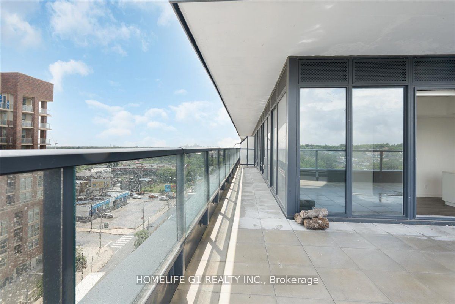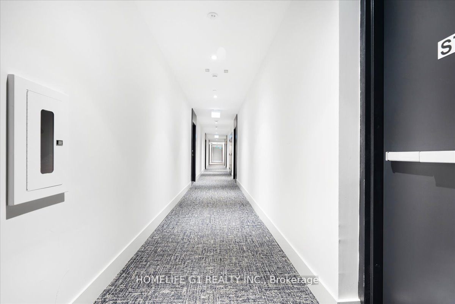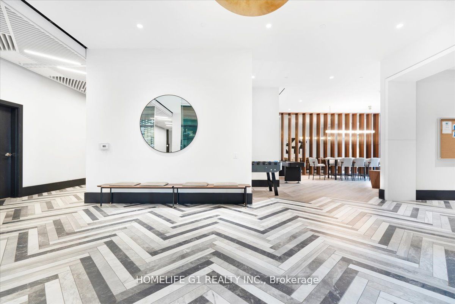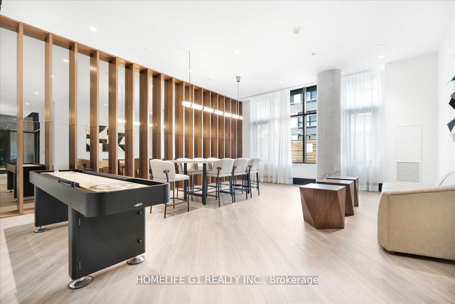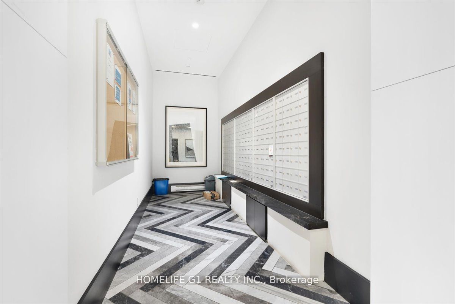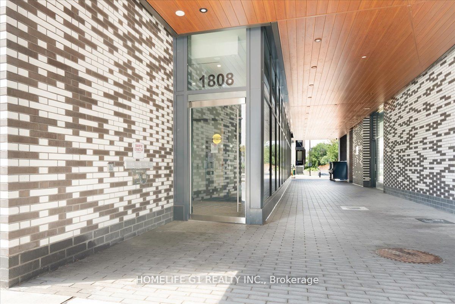804 - 1808 St. Clair Ave W
Listing History
Unit Highlights
Utilities Included
Utility Type
- Air Conditioning
- Central Air
- Heat Source
- No Data
- Heating
- Forced Air
Room Dimensions
About this Listing
Welcome to the Executive and Gorgeous 2 BR and 2 Bathrooms Suite with Massive Terrace at ReunionCrossing. This One-of-a-kind unit features With 10Ft Ceilings and a 466 Sq ft Wrap-Around Terrace. South and east facing views from the south and east facing Terrace. Open Concept Living Space With Exposed Concrete Ceilings, Gorgeous Kitchen With Island & Built-In Stainless Steel Appliances. Plenty Of Great Amenities: The Building Has a Fitness Centre, Community Games Lounge, Party Room with kitchen &Fireplace, Urban Garage W/ Bike Repair Station, an Outdoor Courtyard + Roof top Terrace W/BBQ & So Much More! Steps To TTC, Earls Court Park, Stockyards Shopping Centre & Tons Of Other Great Neighborhood Restaurants. Comfortable unit with easy access to downtown and major highways. Just a short walk to the shopping center, supermarkets, schools, trendy bakeries, Organic Garage, LA Fitness, Toronto Public Library, and the trendy Junction neighborhood. Steps to the street car!!
ExtrasStainless Steel Kitchen Appliances: Fridge, Stove, Microwave, Dishwasher, Washer and Dryer, Window Coverings, Kitchen Backsplash, Upgraded Hardware & Fixtures.
homelife g1 realty inc.MLS® #W9390045
Amenities
Explore Neighbourhood
Similar Listings
Demographics
Based on the dissemination area as defined by Statistics Canada. A dissemination area contains, on average, approximately 200 – 400 households.
Price Trends
Maintenance Fees
Building Trends At Reunion Crossing Condos & Urban Towns
Days on Strata
List vs Selling Price
Offer Competition
Turnover of Units
Property Value
Price Ranking
Sold Units
Rented Units
Best Value Rank
Appreciation Rank
Rental Yield
High Demand
Transaction Insights at 1808 St Clair Avenue W
| 1 Bed | 1 Bed + Den | 2 Bed | 2 Bed + Den | 3 Bed | |
|---|---|---|---|---|---|
| Price Range | $475,000 - $490,000 | $520,000 - $530,000 | $600,000 | No Data | No Data |
| Avg. Cost Per Sqft | $849 | $850 | $946 | No Data | No Data |
| Price Range | $2,050 - $2,350 | $2,300 - $2,600 | $2,400 - $3,250 | $2,900 | No Data |
| Avg. Wait for Unit Availability | 9 Days | 26 Days | No Data | No Data | No Data |
| Avg. Wait for Unit Availability | 28 Days | 40 Days | 9 Days | 132 Days | No Data |
| Ratio of Units in Building | 20% | 12% | 62% | 5% | 3% |
Transactions vs Inventory
Total number of units listed and leased in Carleton Village | Pellam Park
