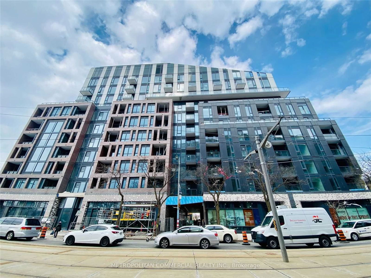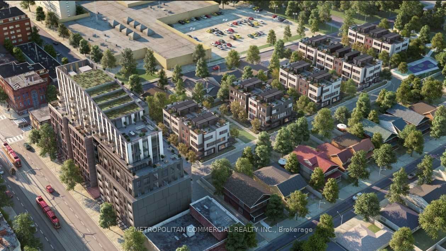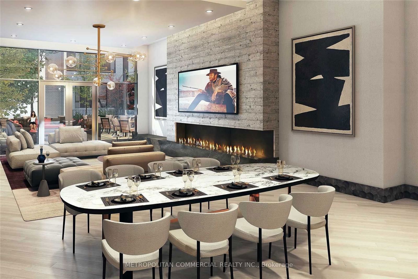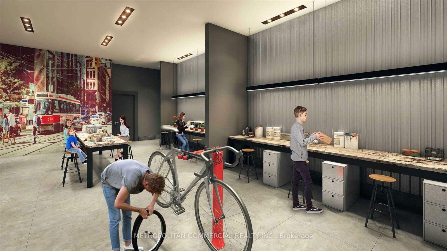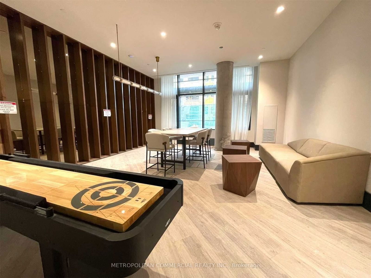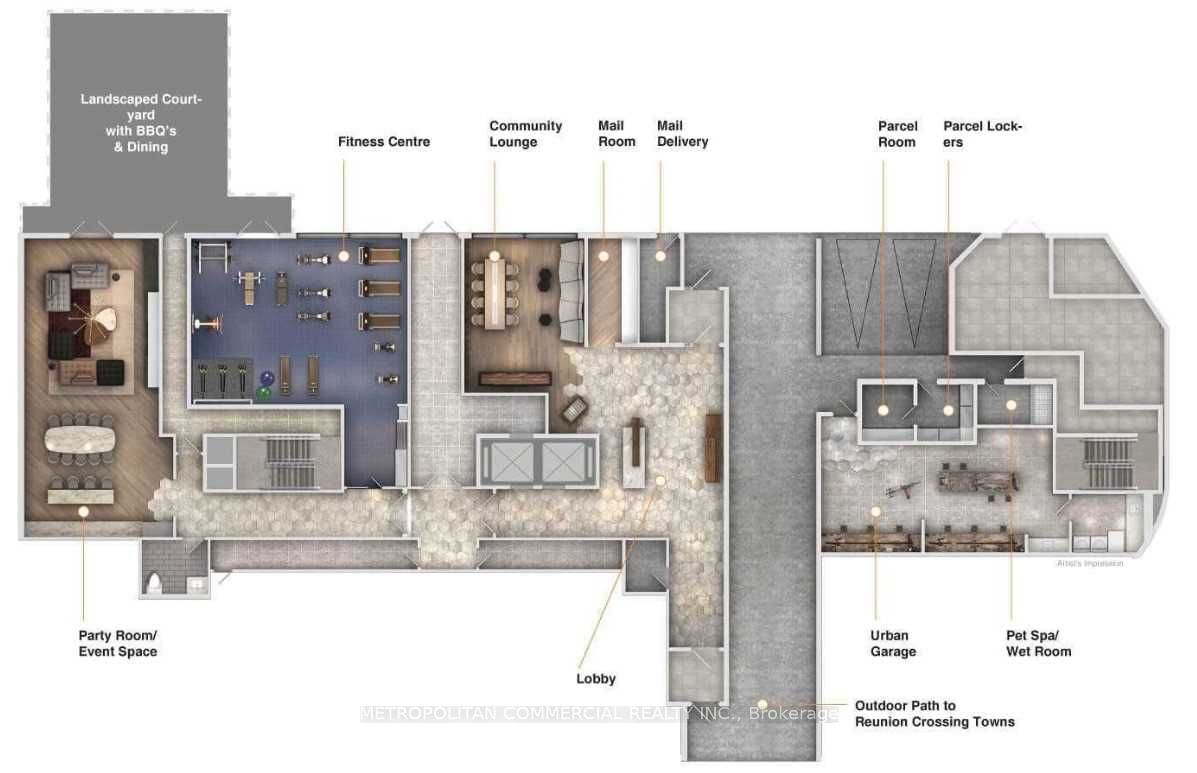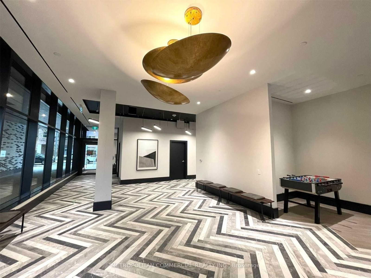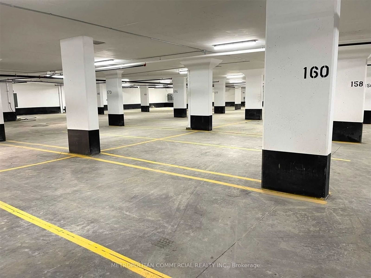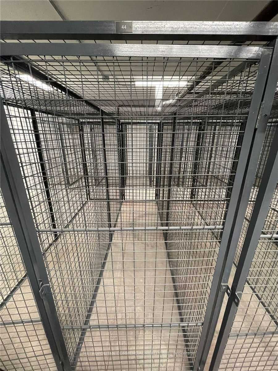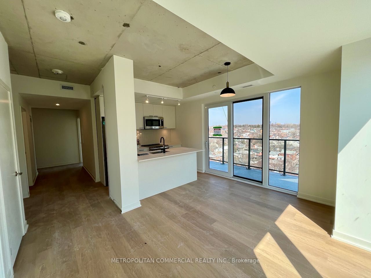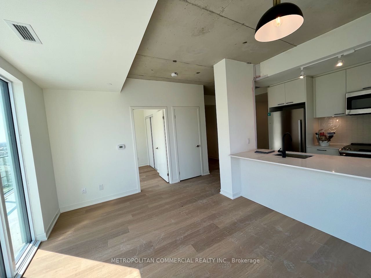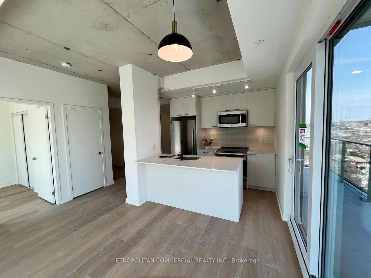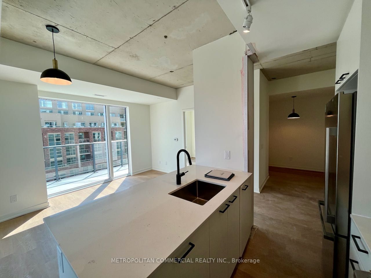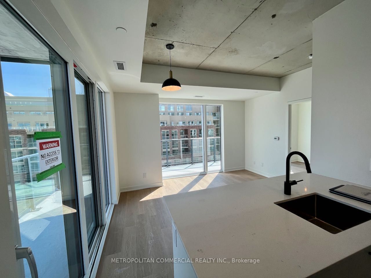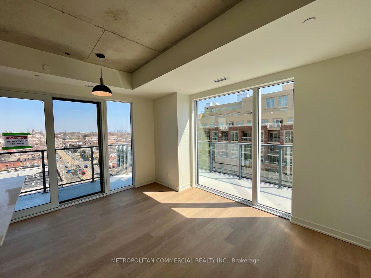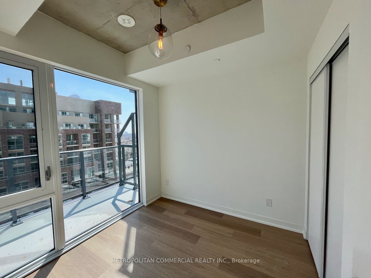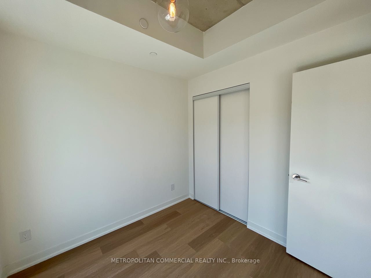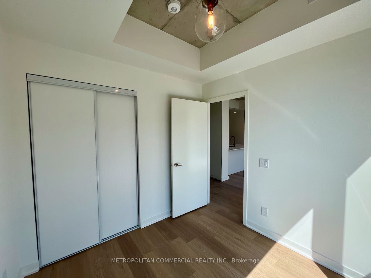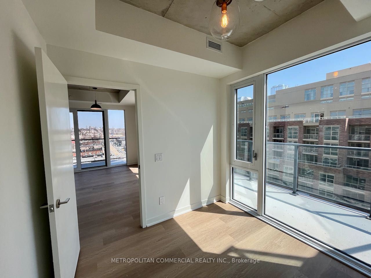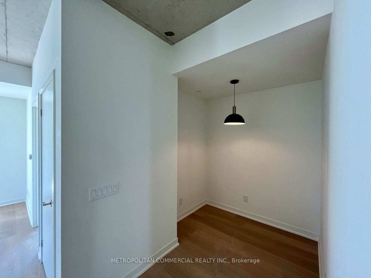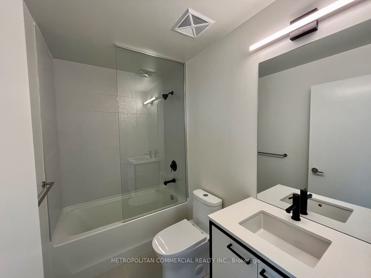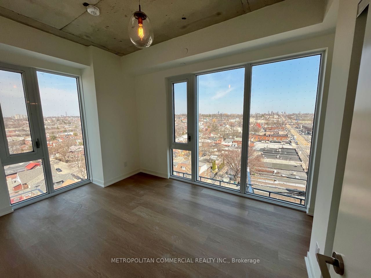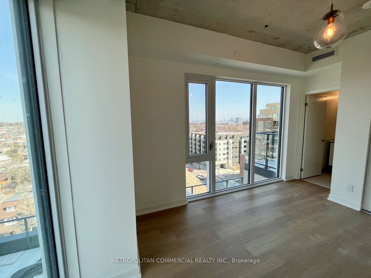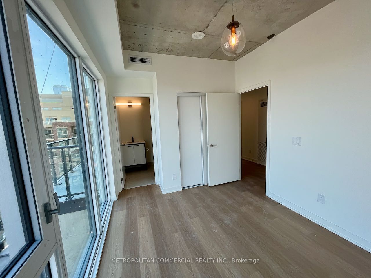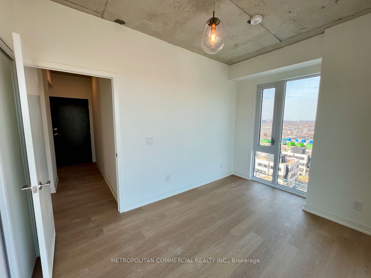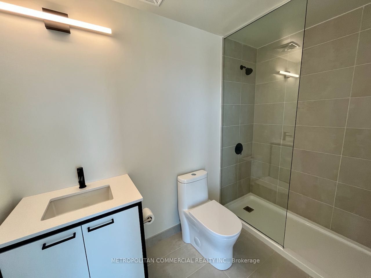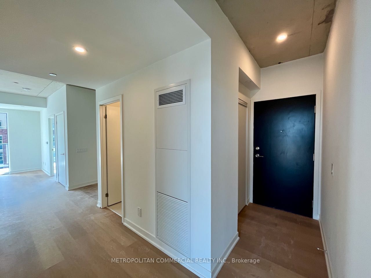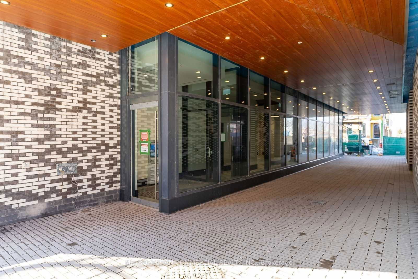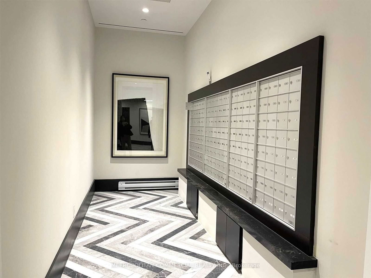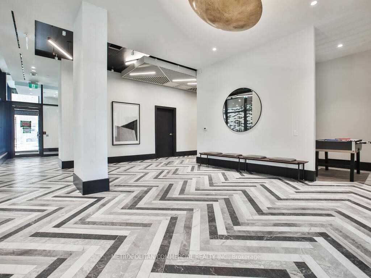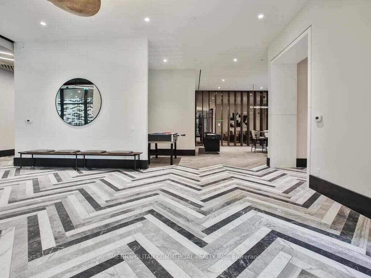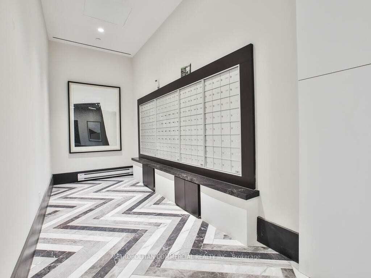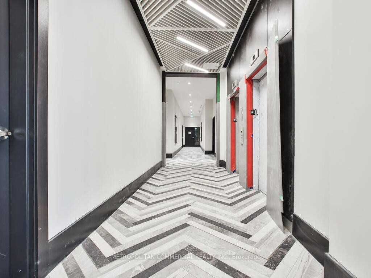904 - 1808 St Clair Ave W
Listing History
Unit Highlights
Utilities Included
Utility Type
- Air Conditioning
- Central Air
- Heat Source
- Gas
- Heating
- Forced Air
Room Dimensions
About this Listing
Reunion Crossing Is Nestled Between Corso Italia And The Junction, Hop The St Clair Streetcar Quick To St Clair West Subway Station Or To Yonge Street; Under 20 Minutes By Car To Bay Street; Walk To Stockyards Mall; A True Two-Bedroom Split Plan Suite With A Queen-Sized Primary Bedroom And Double-Sized 2nd Bedroom; Large, Private Den For Work-From-Home Comfort; One of The Largest Layout In The Building (812 Sf) And An End Suite With Panoramic South, East And North Views .... Tons Of Natural Light With Floor To Ceiling Windows In All Rooms; 9-foot ceilings; One Of Only A Few, Huge 242 Sf Wrap-Around Balconies In The Building; See Attached Floor Plans.
ExtrasUpgraded Light Fixtures; All New Stainless Steel Kitchen Appliances; Quartz Countertops And Soft-Touch Kitchen Cabinet Doors; Ensuite Washer & Dryer; Rogers High Speed Internet.
metropolitan commercial realty inc.MLS® #W11892866
Amenities
Explore Neighbourhood
Similar Listings
Demographics
Based on the dissemination area as defined by Statistics Canada. A dissemination area contains, on average, approximately 200 – 400 households.
Price Trends
Maintenance Fees
Building Trends At Reunion Crossing Condos & Urban Towns
Days on Strata
List vs Selling Price
Offer Competition
Turnover of Units
Property Value
Price Ranking
Sold Units
Rented Units
Best Value Rank
Appreciation Rank
Rental Yield
High Demand
Transaction Insights at 1808 St Clair Avenue W
| 1 Bed | 1 Bed + Den | 2 Bed | 2 Bed + Den | 3 Bed | |
|---|---|---|---|---|---|
| Price Range | $475,000 - $490,000 | $520,000 - $530,000 | $600,000 - $840,000 | No Data | No Data |
| Avg. Cost Per Sqft | $849 | $850 | $845 | No Data | No Data |
| Price Range | $2,050 - $2,350 | $2,300 - $2,600 | $2,200 - $3,250 | $2,900 | No Data |
| Avg. Wait for Unit Availability | 9 Days | 26 Days | 76 Days | No Data | No Data |
| Avg. Wait for Unit Availability | 28 Days | 40 Days | 10 Days | 132 Days | No Data |
| Ratio of Units in Building | 20% | 12% | 62% | 5% | 3% |
Transactions vs Inventory
Total number of units listed and leased in Carleton Village | Pellam Park
