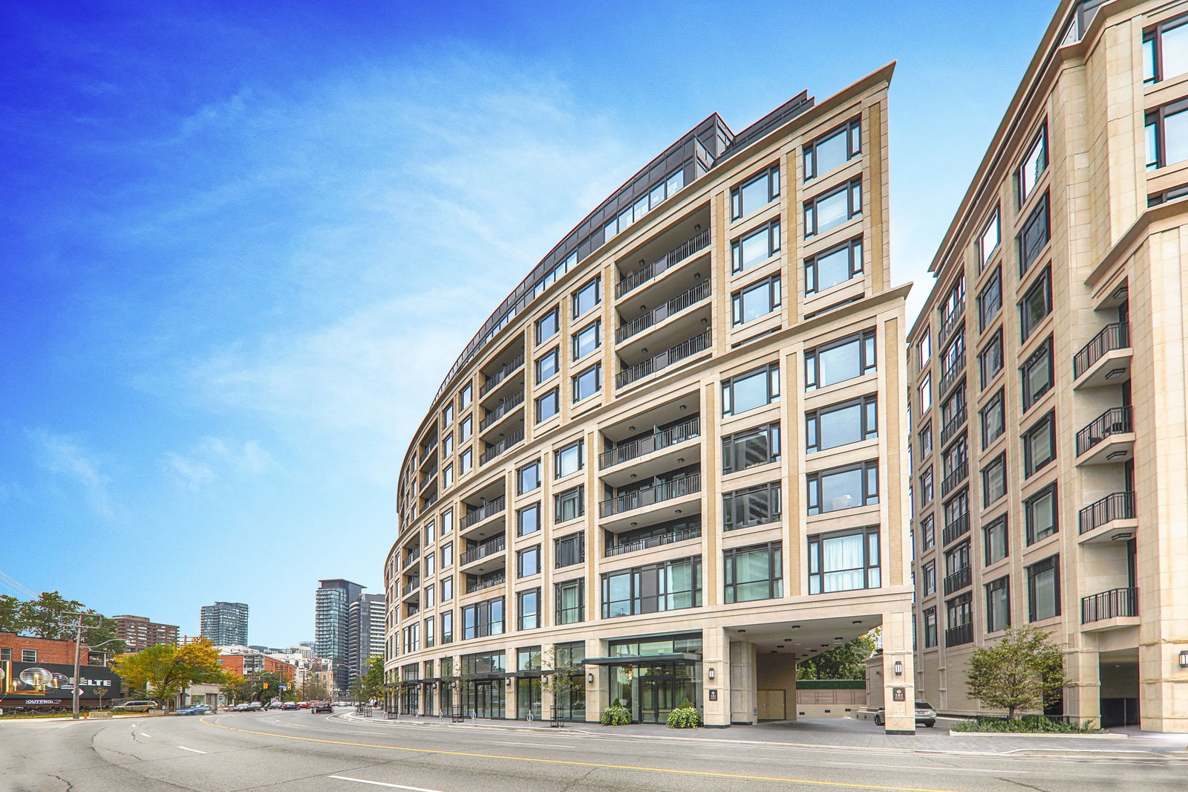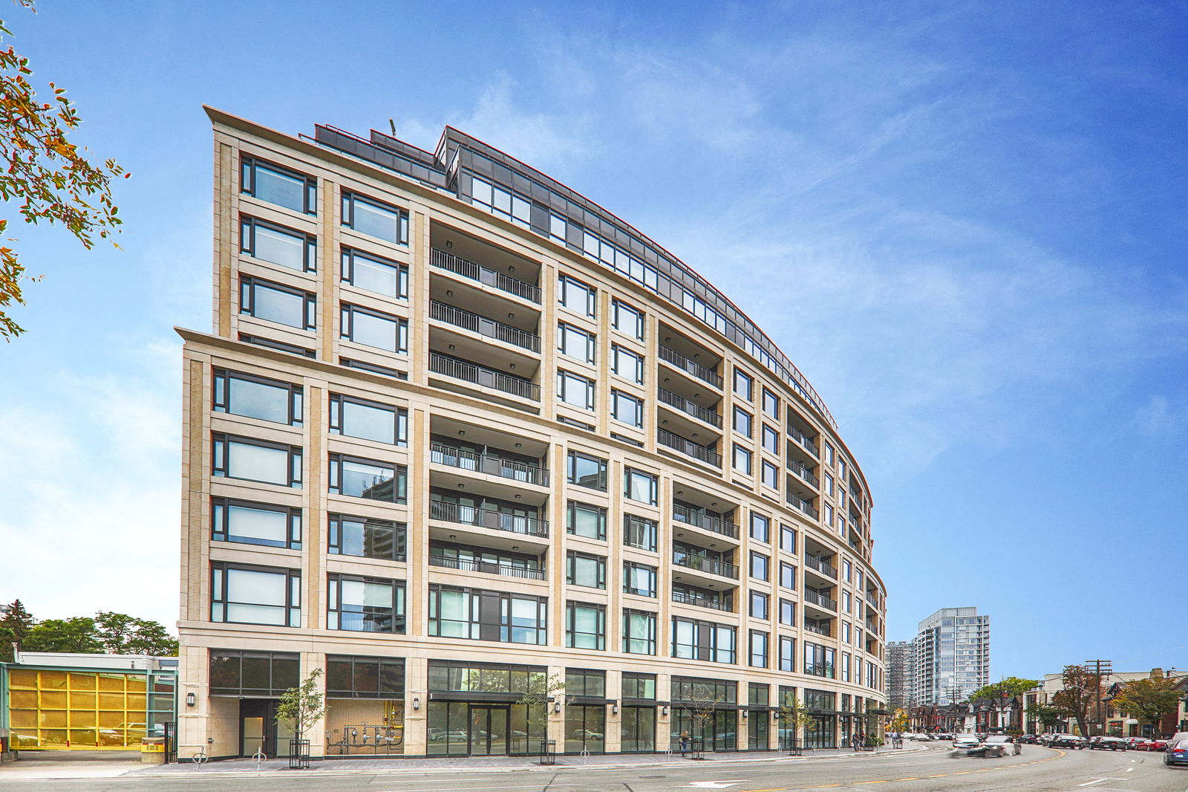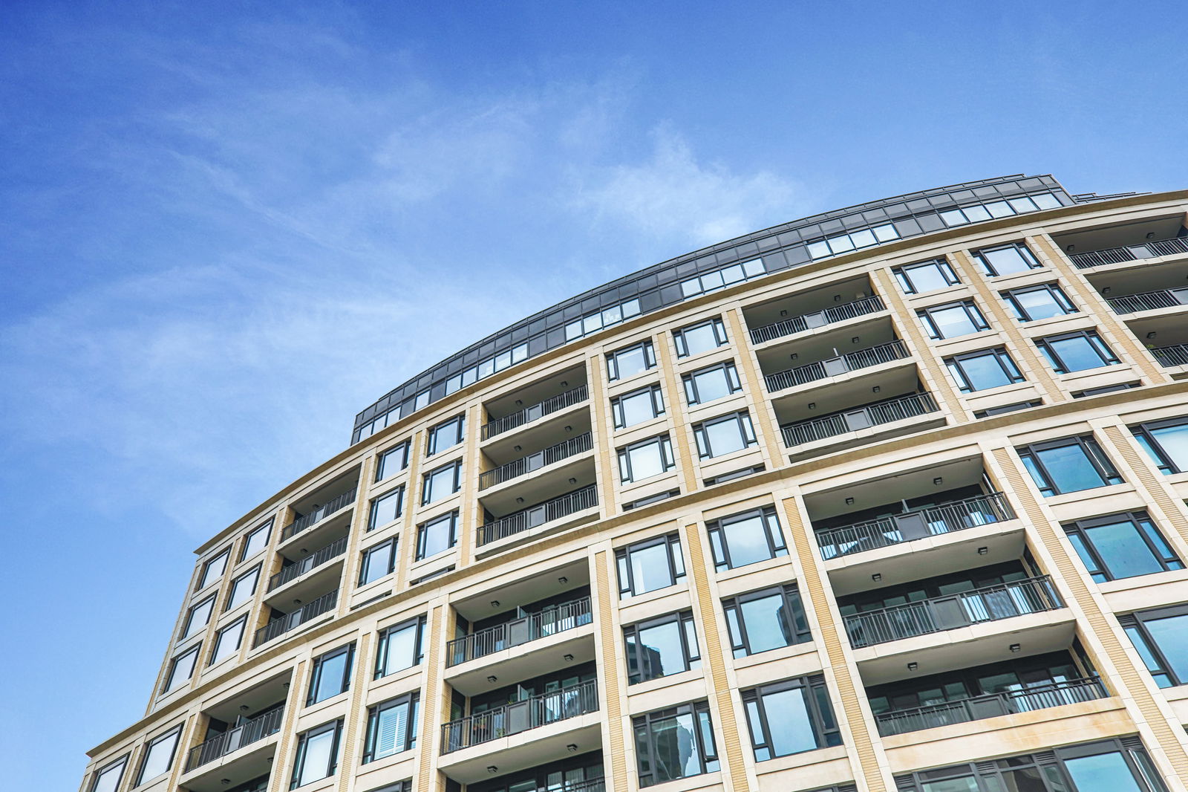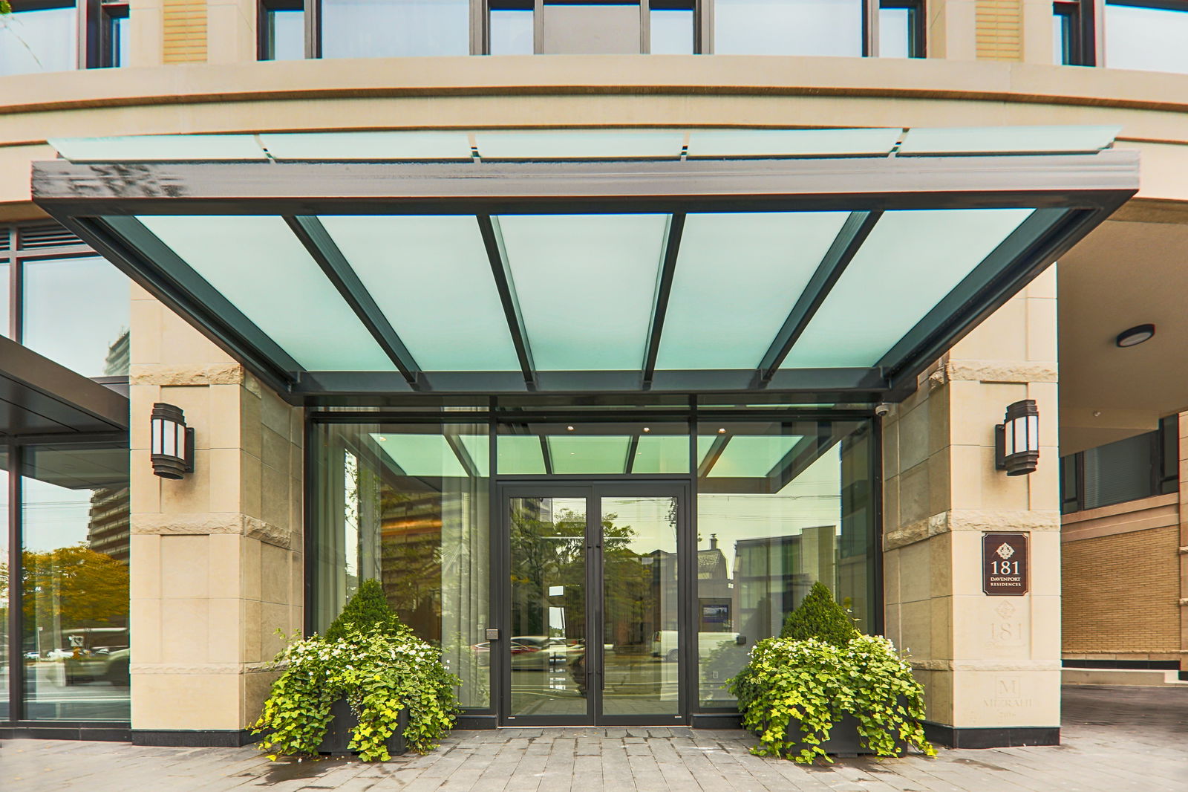Building Highlights
Property Type:
Condo
Number of Storeys:
12
Number of Units:
110
Condo Completion:
2017
Condo Demand:
No Data
Unit Size Range:
609 - 3,000 SQFT
Unit Availability:
Low
Property Management:
Amenities
About 181 Davenport Road — One8One Davenport
The condos at 181 Davenport Road were developed by Mizrahi Khalili, who ensured they would be magnificent and upscale enough to fit in seamlessly in the posh Yorkville neighbourhood. Completed in 2016, and simply named the 181 Davenport Condos, these condominiums were predestined for elegance — the site was formerly home to an interior design showroom.
Standing at 12-storeys, One8One Davenport classic architecture was designed by Page + Steele / IBI Group Architects. Following the curve of the Davenport Road, the condos rounded structure almost resembles a rounded colosseum. Divided into two sections that are divided by a long terrace, the architecture showcases an array of grand windows alongside deep private balconies with modish black metal balustrades. Up top, 181 Davenport features a glass volume that comprises the building’s newest addition.
Unsurprisingly for such a fashionable building in a sought-after neighbourhood, the building contains a generous set of amenities. In addition to a valet service and a 24-hour concierge, residents can work out in a fully-equipped exercise room or relax on the building’s serene garden patio. And to top it all off, hosts can entertain friends and family in the building’s private cinema or party room, before sending them off to sleep in one of the guest suites.
The Suites
181 Davenport Road contains 110 downtown Toronto condos, meaning plenty of choice for prospective buyers seeking Yorkville condos for sale. The units range in size from approximately 750 to 2,000 square feet, and consist of one bedroom and two bedroom floor plans. Many of the homes also include considerate family-oriented additions such as large dens or libraries, as well as private balconies or terraces.
Moreover, the traditional interior design found within the suites resonates with the classical charm. Keeping in line with the contemporary aesthetic of the building’s upper levels, though, 181 Davenport Road is outfitted with a considerable number of sustainable elements, such as energy efficient furnaces, air-conditioning, and kitchen appliances.
The Neighbourhood
Set on the end of the tree-lined Hazelton Avenue, the surrounding neighbourhood is a peaceful place to live. Still, those residents are always just a short walk front a bustling urban scene: Hazelton leads pedestrians toward the myriad of designer boutiques, eclectic restaurants, and posh pubs that inhabit Yorkville.
When residents need a really relaxing retreat — beyond the gardens of their own building — Hillsboro Avenue leads to the lush natural landscapes of Ramsden Park. Part of the Rosedale Ravine, with trails leading deep into the Don Valley, the magnificent trees in Ramsden Park provides just enough privacy and shade — from only few blocks north of the downtown core.
Transportation
The building is enviably located for those who commute around the city and beyond by car. Davenport is a wide, winding roadway that extends west across the city; alternatively, the same street becomes Church just to the east, before leading drivers south toward the city centre. Best of all, drivers can access the Don Valley Parkway in less than ten minutes (when traffic cooperates) by using Bayview Avenue via Belmont Street.
And yet even without a car, it’s easy for residents to venture throughout the city. The TTC’s Rosedale Station sits to the east of the nearby Ramsden Park, at Yonge Street and Crescent Road. Situated on the north-south running Yonge-University-Spadina line, and just one stop north of a connection to the Bloor-Danforth line, Rosedale Station is convenient for those living at One8One Davenport — especially considering it’s only about a five-minute walk from home.
Maintenance Fees
Listing History for One8One Davenport
Reviews for One8One Davenport
No reviews yet. Be the first to leave a review!
 0
0Listings For Sale
Interested in receiving new listings for sale?
 0
0Listings For Rent
Interested in receiving new listings for rent?
Similar Condos
Explore Yorkville
Commute Calculator
Demographics
Based on the dissemination area as defined by Statistics Canada. A dissemination area contains, on average, approximately 200 – 400 households.
Building Trends At One8One Davenport
Days on Strata
List vs Selling Price
Or in other words, the
Offer Competition
Turnover of Units
Property Value
Price Ranking
Sold Units
Rented Units
Best Value Rank
Appreciation Rank
Rental Yield
High Demand
Market Insights
Transaction Insights at One8One Davenport
| 1 Bed | 1 Bed + Den | 2 Bed | 2 Bed + Den | 3 Bed | 3 Bed + Den | |
|---|---|---|---|---|---|---|
| Price Range | No Data | No Data | No Data | No Data | No Data | No Data |
| Avg. Cost Per Sqft | No Data | No Data | No Data | No Data | No Data | No Data |
| Price Range | No Data | No Data | No Data | $6,000 | No Data | No Data |
| Avg. Wait for Unit Availability | No Data | 159 Days | 164 Days | 383 Days | No Data | 704 Days |
| Avg. Wait for Unit Availability | 2029 Days | 180 Days | 94 Days | No Data | No Data | No Data |
| Ratio of Units in Building | 4% | 30% | 38% | 19% | 7% | 4% |
Market Inventory
Total number of units listed and sold in Yorkville




