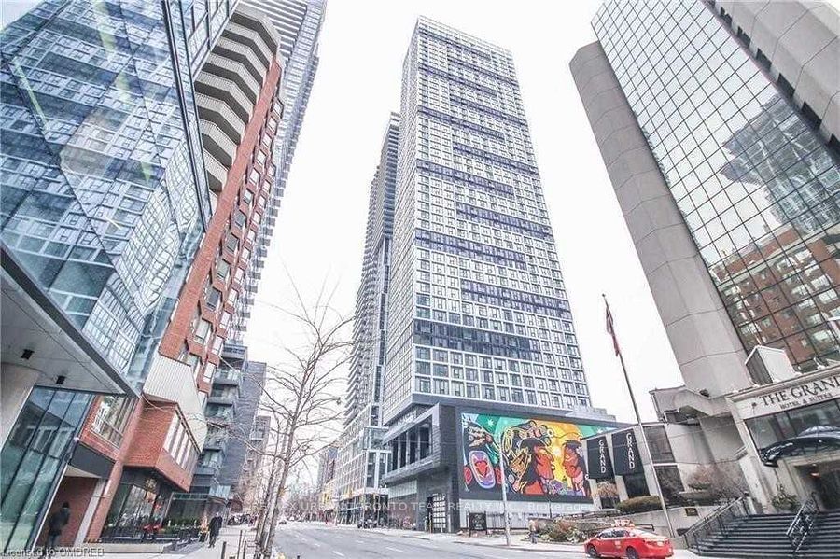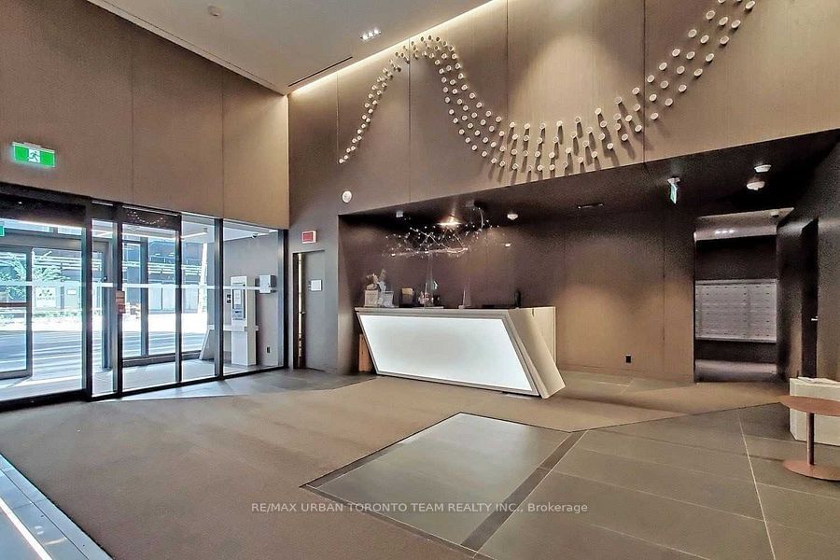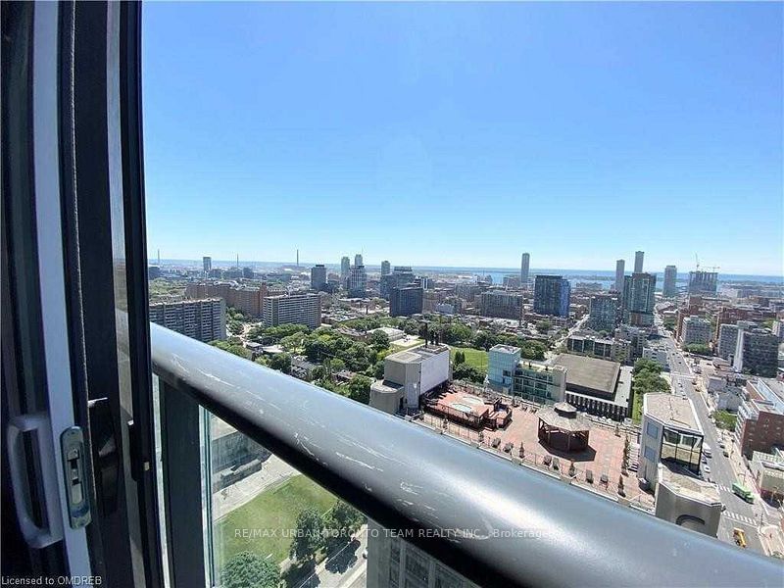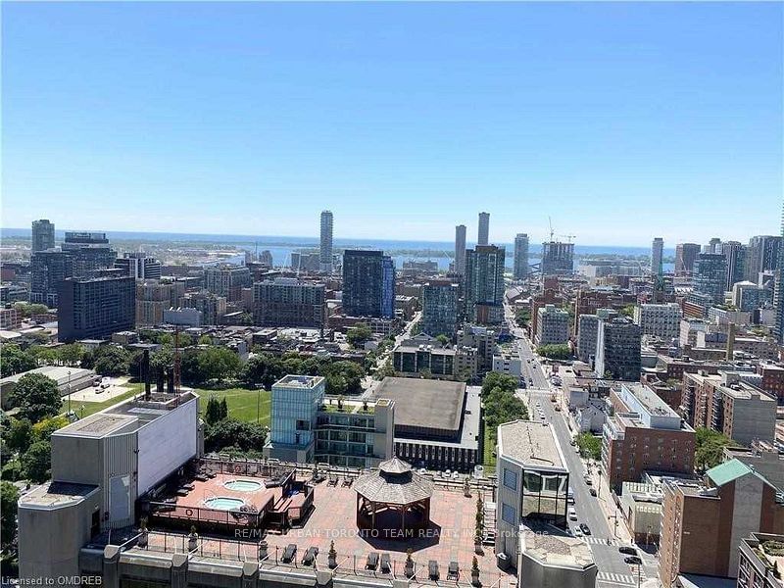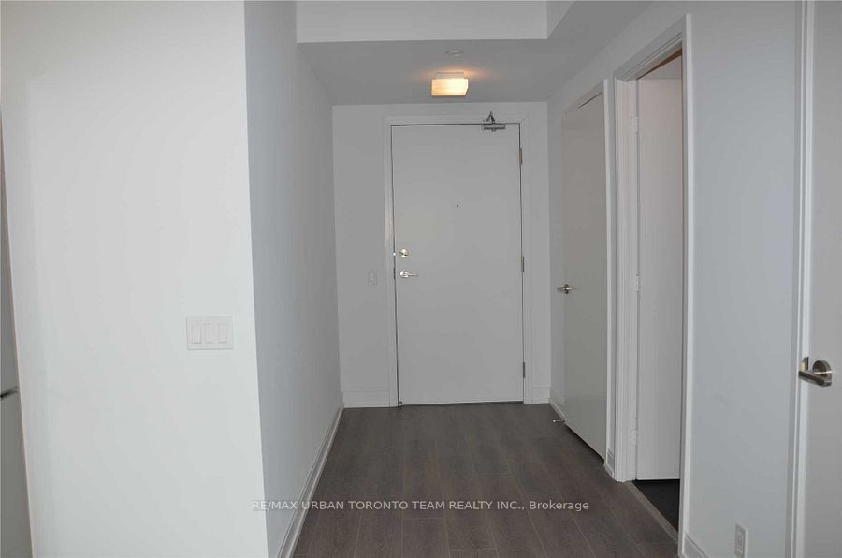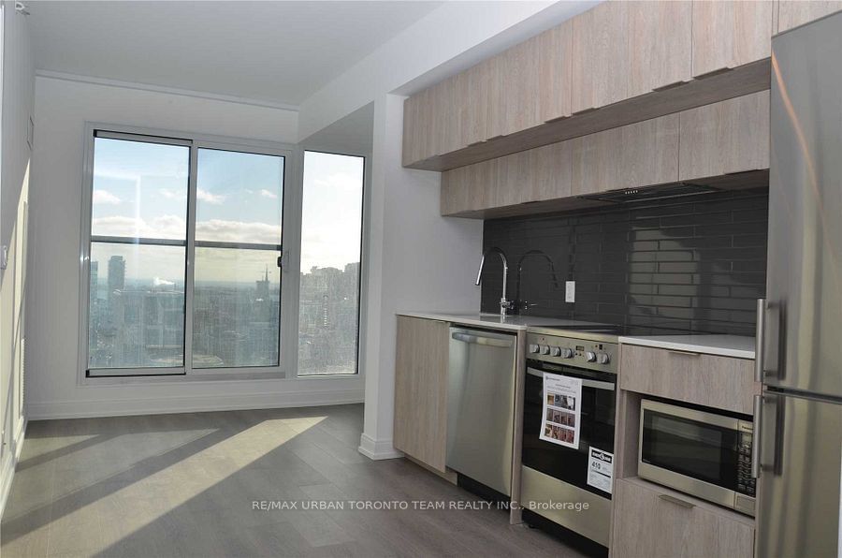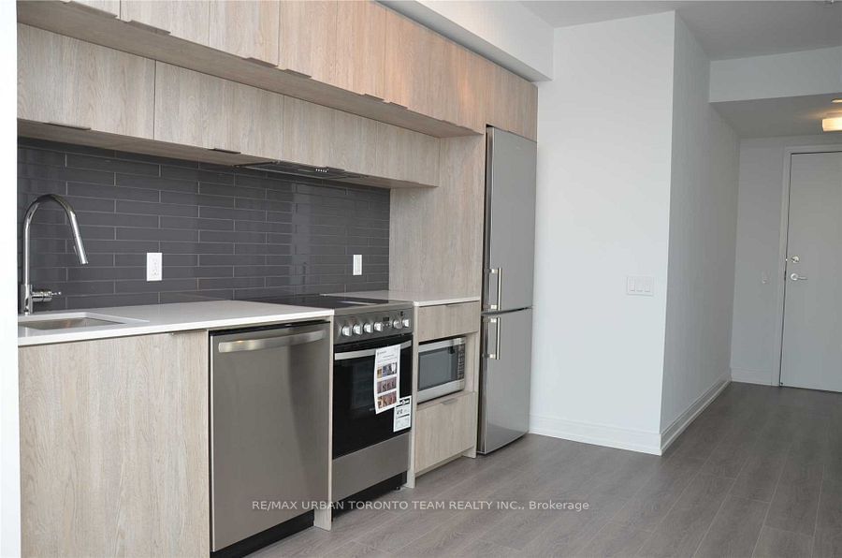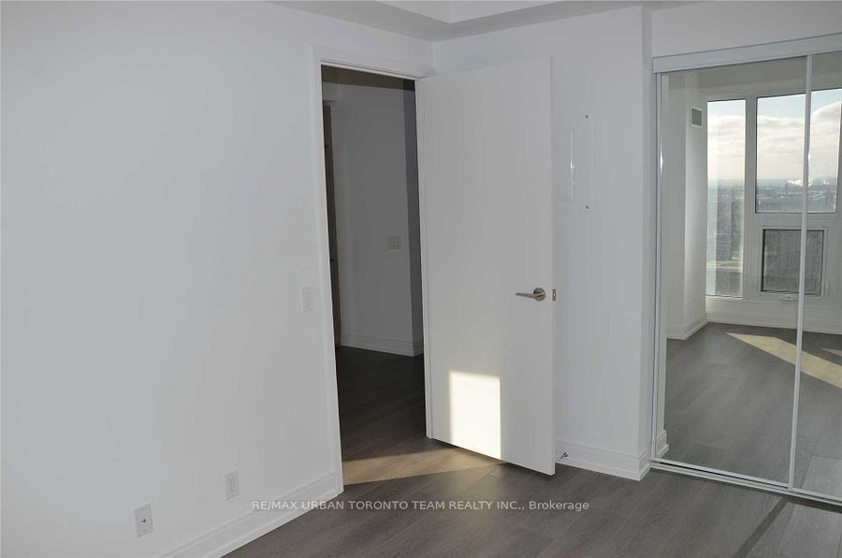3707 - 181 Dundas St E
Listing History
Unit Highlights
Utilities Included
Utility Type
- Air Conditioning
- Central Air
- Heat Source
- Gas
- Heating
- Forced Air
Room Dimensions
Room dimensions are not available for this listing.
About this Listing
Available December 1st - Live On The Grid -South Facing 441 Sq Ft 1 Bedroom With Juliette Balcony. Ensuite Laundry Stainless Steel Kitchen Appliances Included. Engineered Hardwood Floors, Stone Counter Tops. Never Be Far Away From Anything Again, Designed Perfectly For Your Urban Lifestyle. Walk To Work(Yonge St), Learn(Ryerson/Gb), Shop(Eatons), Walk To Eat&Drink In This True To The Name, Quality-Built Condo. Fully Completed Amenities That Includes A 7000 Sf Study/Cowork Space +
ExtrasBuilt-In Fridge, Dishwasher, Stove, Microwave, Washer And Dryer, Existing Lights, Ac, Hardwood Floors
re/max urban toronto team realty inc.MLS® #C9391946
Amenities
Explore Neighbourhood
Similar Listings
Demographics
Based on the dissemination area as defined by Statistics Canada. A dissemination area contains, on average, approximately 200 – 400 households.
Price Trends
Maintenance Fees
Building Trends At Grid Condos
Days on Strata
List vs Selling Price
Offer Competition
Turnover of Units
Property Value
Price Ranking
Sold Units
Rented Units
Best Value Rank
Appreciation Rank
Rental Yield
High Demand
Transaction Insights at 181 Dundas Street E
| Studio | 1 Bed | 1 Bed + Den | 2 Bed | 2 Bed + Den | |
|---|---|---|---|---|---|
| Price Range | No Data | $510,000 - $543,000 | $515,000 - $603,000 | $638,000 - $710,000 | No Data |
| Avg. Cost Per Sqft | No Data | $1,320 | $1,143 | $1,054 | No Data |
| Price Range | $1,850 | $1,990 - $2,350 | $1,300 - $2,700 | $2,400 - $3,200 | $3,000 |
| Avg. Wait for Unit Availability | No Data | 71 Days | 30 Days | 61 Days | No Data |
| Avg. Wait for Unit Availability | 272 Days | 9 Days | 4 Days | 5 Days | 1165 Days |
| Ratio of Units in Building | 1% | 18% | 49% | 33% | 1% |
Transactions vs Inventory
Total number of units listed and leased in Cabbagetown
