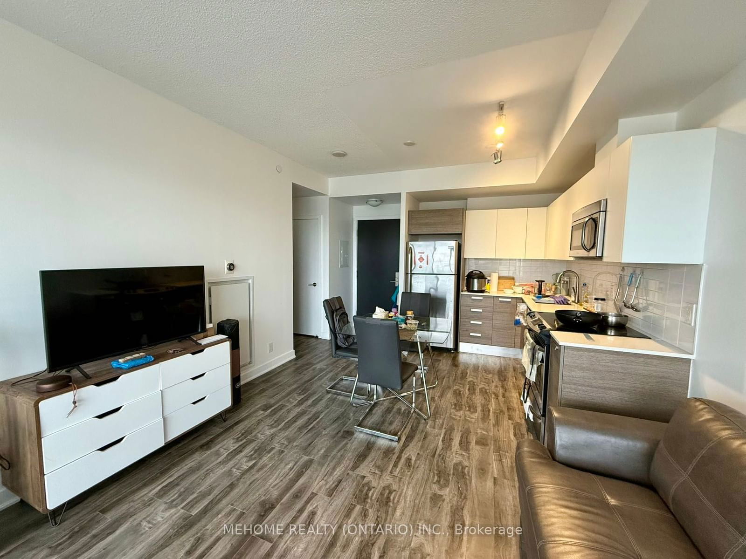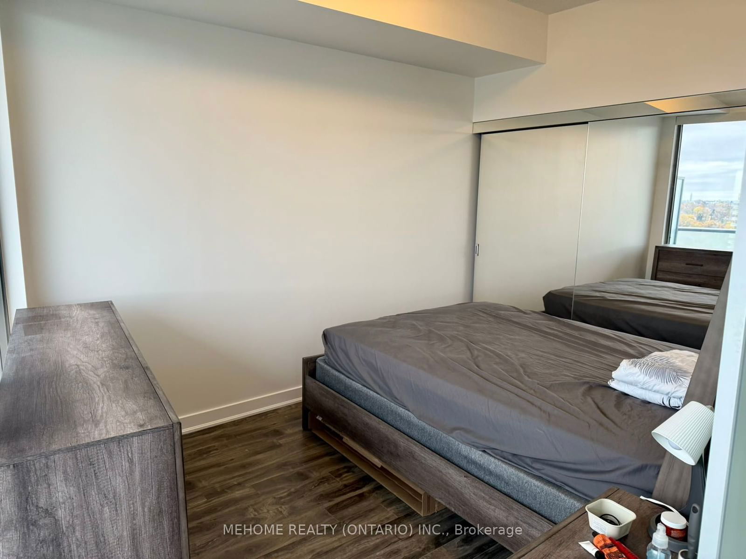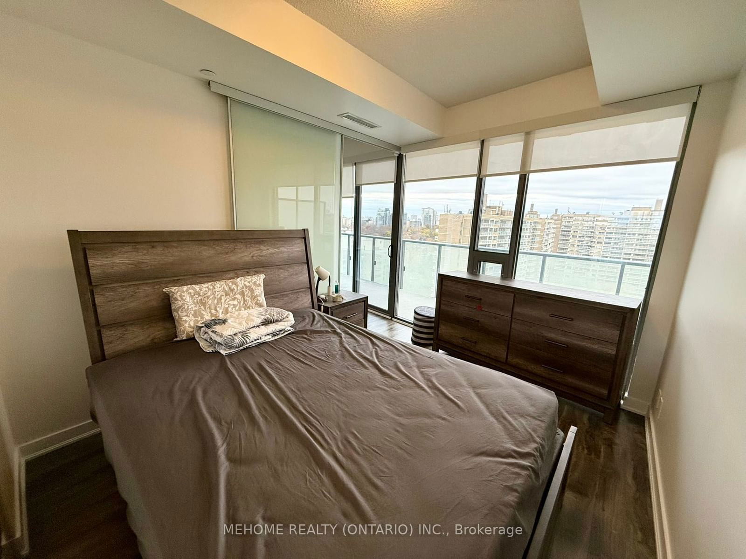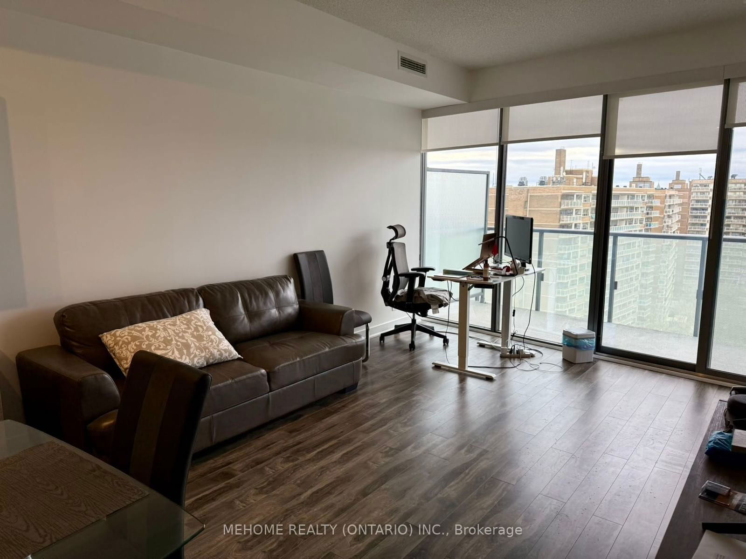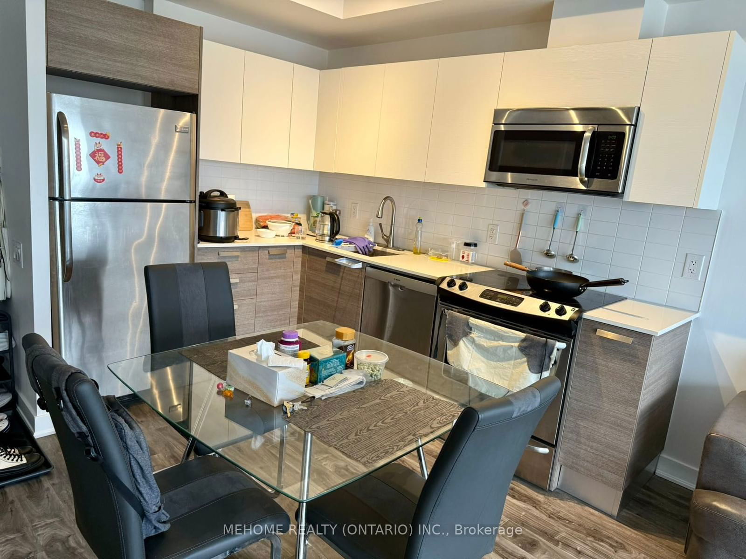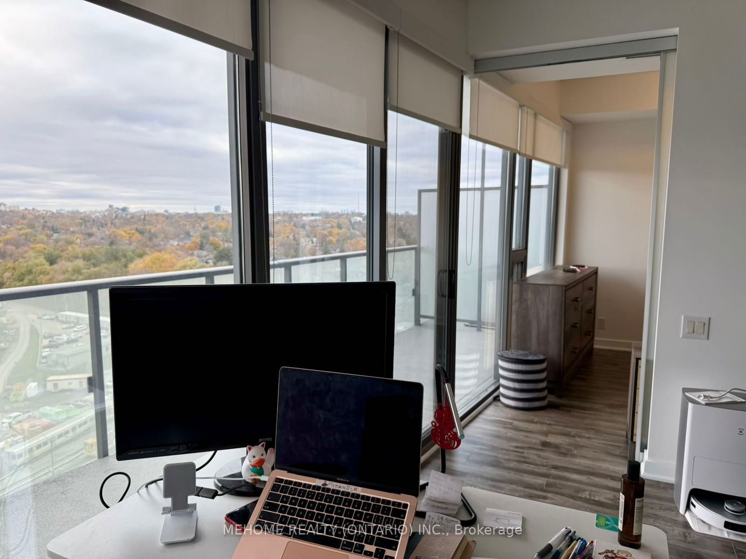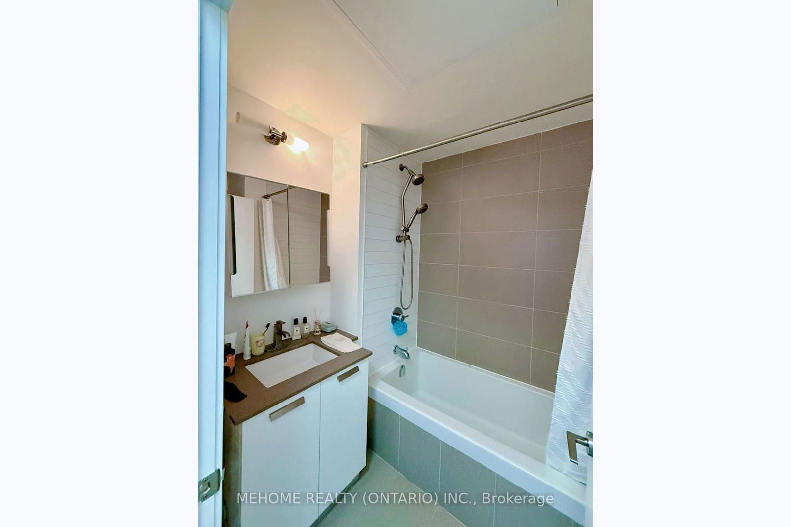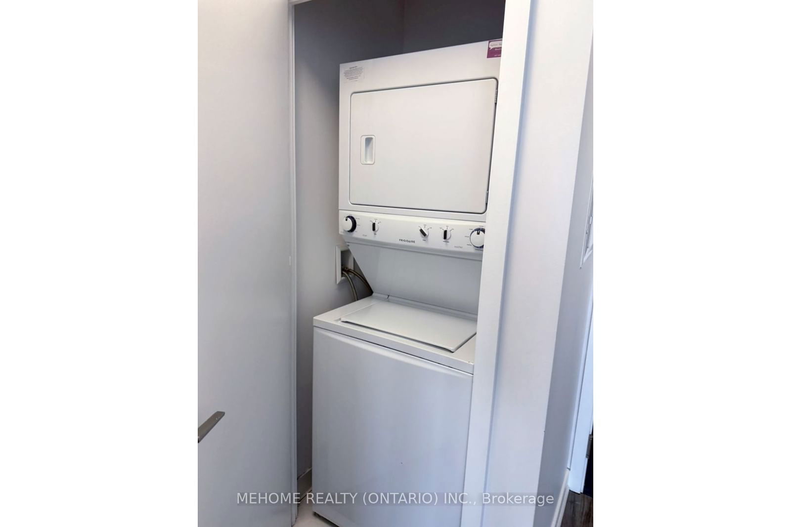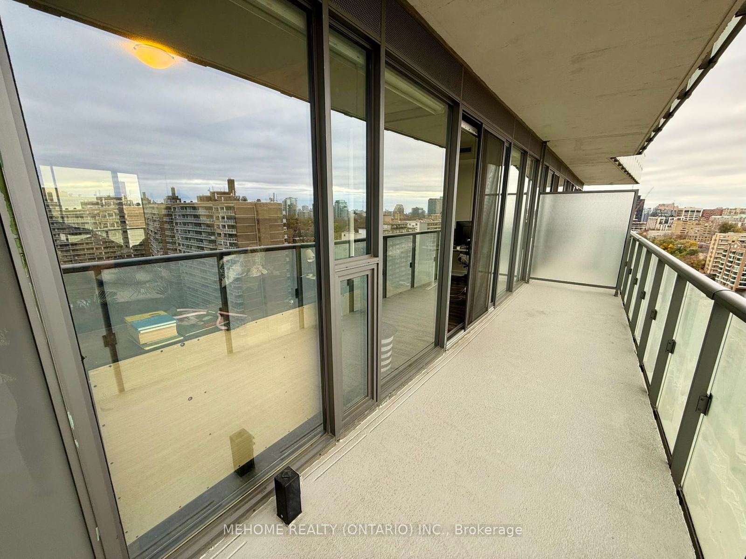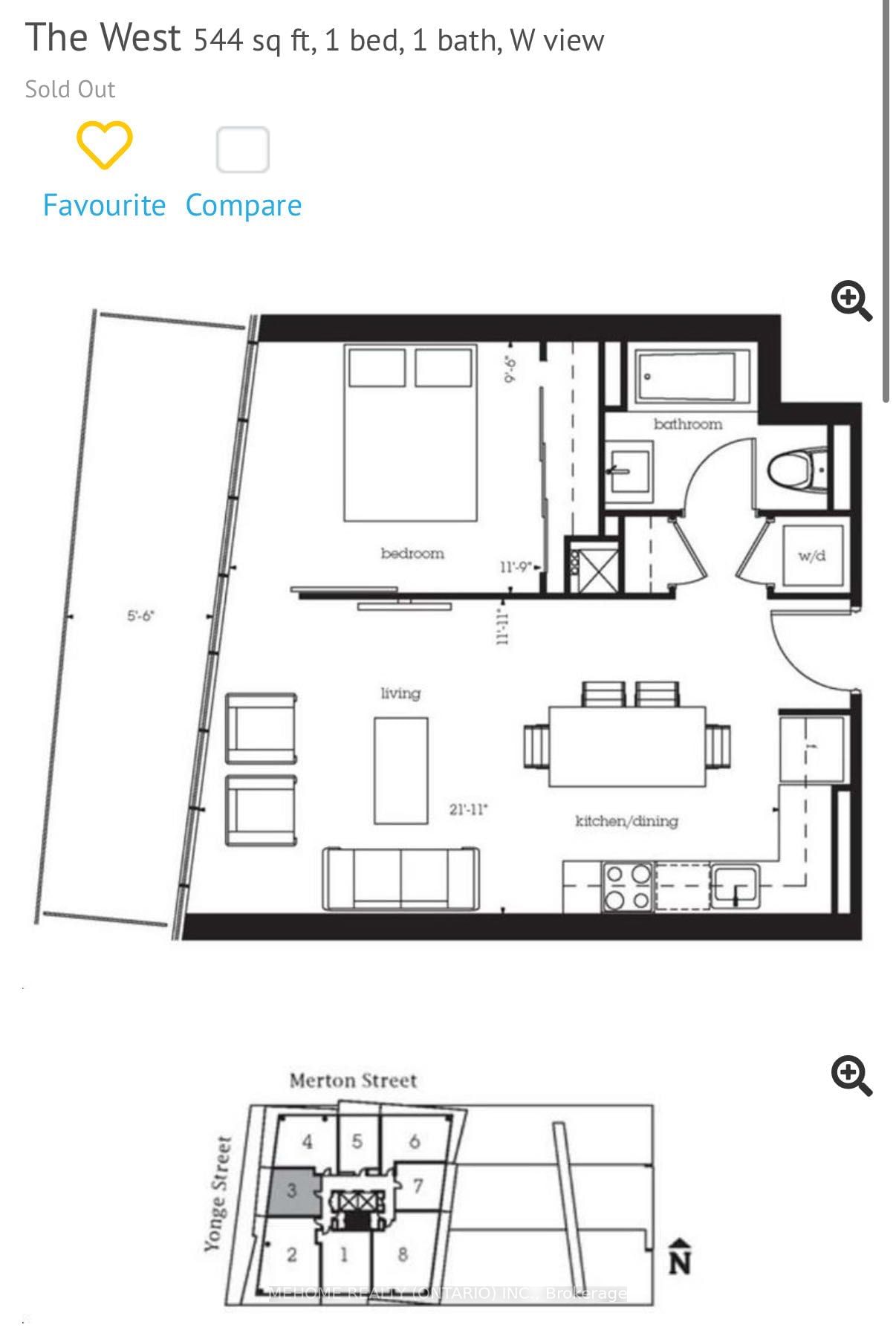1503 - 1815 Yonge St
Listing History
Unit Highlights
Utilities Included
Utility Type
- Air Conditioning
- Central Air
- Heat Source
- Gas
- Heating
- Forced Air
Room Dimensions
About this Listing
Upscale 1815 Yonge Condos in Prime Midtown Location! Fully Furnished 1-Bedroom Unit Featuring 9Ft Ceilings, Spacious Layout, & Floor-To-Ceiling Windows with Access to a Large Private Balcony Overlooking Quiet Surroundings. Modern Kitchen Equipped with S/S Appliances & Open-Concept Living Area. Bright, Move-In Ready Space.Perfect condo for those seeking easy commute into downtown while having access to beautiful trails and gardens providing the perfect refuge right in the heart of the city. Walking distance to cafes, shopping, public transit, upscale restaurants, Concierge, & pet friendly with a dog wash on site. Don't miss this opportunity!Exceptional Building Amenities: Smoke-Free Environment, 24-Hr Concierge, Gym, Party Room, Outdoor Terrace, & Reserved Bicycle Parking. Steps to Davisville Subway Station, Sobeys, Ravine Trails, Yonge Street Bike Lanes, & Kay Gardiner Beltline Trail. Walking Distance to Shops, Dining, & More at Yonge/Eglinton or Yonge/St Clair. Visitor Parking Included. Furniture Can be Stay or Moved!
ExtrasFridge, Stove, Microwave, Rangehood, Dishwasher, Washer/Dryer, Window Coverings, and All Furniture/Decor Provided. Perfect for Comfortable, Urban Living!
mehome realty (ontario) inc.MLS® #C11412736
Amenities
Explore Neighbourhood
Similar Listings
Demographics
Based on the dissemination area as defined by Statistics Canada. A dissemination area contains, on average, approximately 200 – 400 households.
Price Trends
Maintenance Fees
Building Trends At MYC
Days on Strata
List vs Selling Price
Or in other words, the
Offer Competition
Turnover of Units
Property Value
Price Ranking
Sold Units
Rented Units
Best Value Rank
Appreciation Rank
Rental Yield
High Demand
Transaction Insights at 1815 Yonge Street
| Studio | 1 Bed | 1 Bed + Den | 2 Bed | 2 Bed + Den | 3 Bed + Den | |
|---|---|---|---|---|---|---|
| Price Range | No Data | $555,000 - $627,500 | $640,000 - $888,000 | $838,000 - $960,000 | $1,236,000 - $1,274,000 | $1,385,000 |
| Avg. Cost Per Sqft | No Data | $1,123 | $1,061 | $1,021 | $1,193 | $837 |
| Price Range | No Data | $2,200 - $2,600 | $2,750 - $3,000 | $3,000 - $3,800 | No Data | No Data |
| Avg. Wait for Unit Availability | No Data | 68 Days | 44 Days | 88 Days | 161 Days | 1679 Days |
| Avg. Wait for Unit Availability | No Data | 28 Days | 41 Days | 128 Days | 220 Days | No Data |
| Ratio of Units in Building | 1% | 33% | 37% | 18% | 13% | 1% |
Transactions vs Inventory
Total number of units listed and leased in Mount Pleasant West

