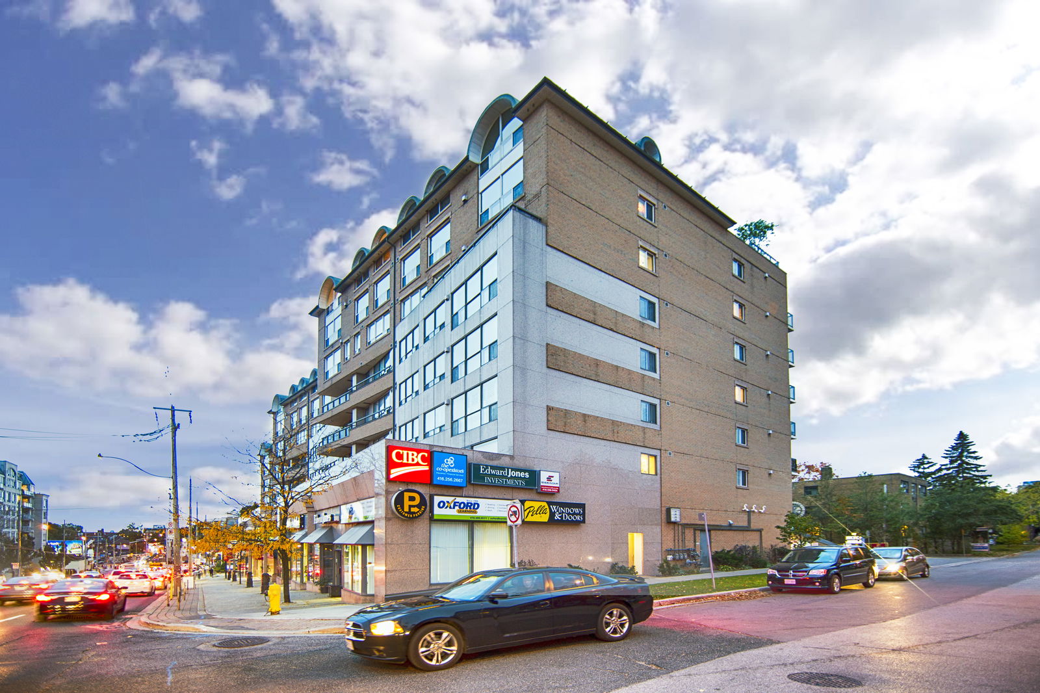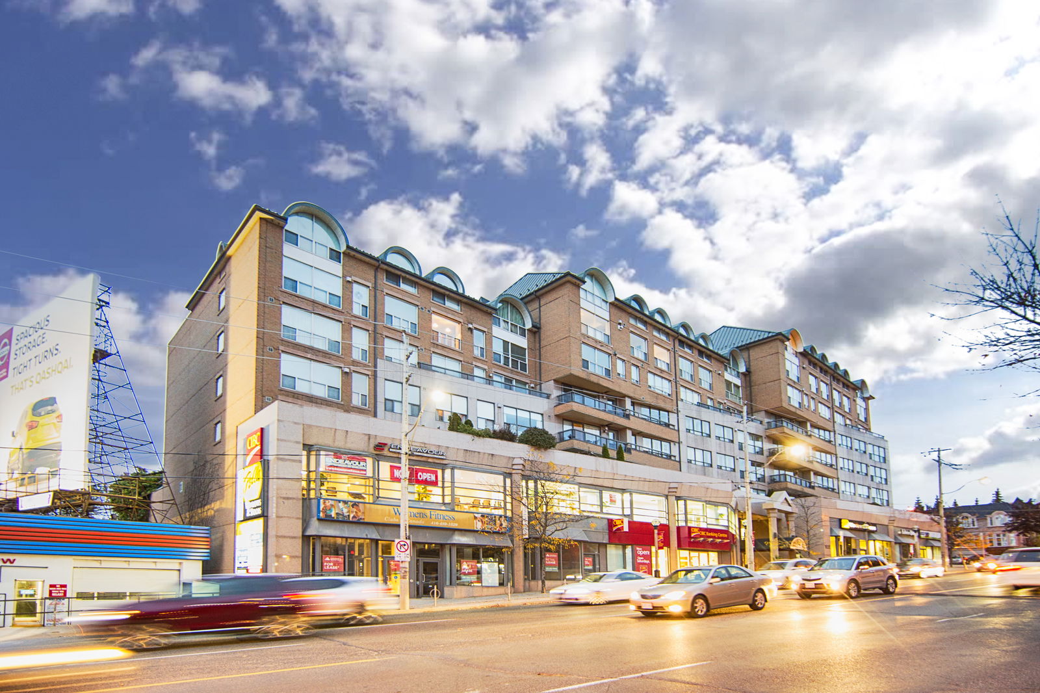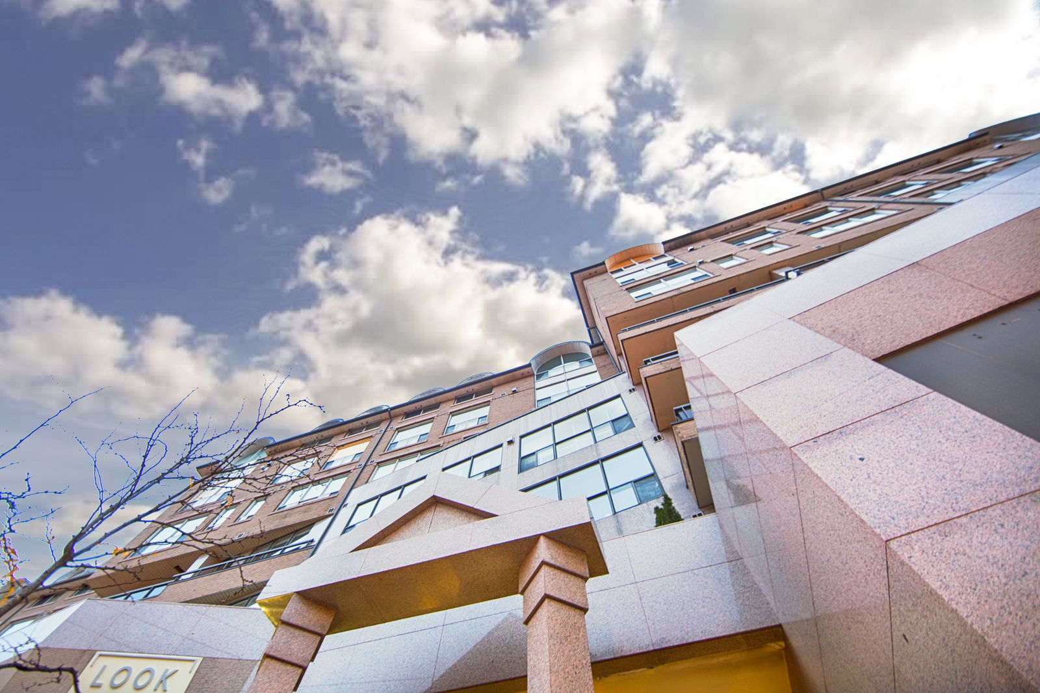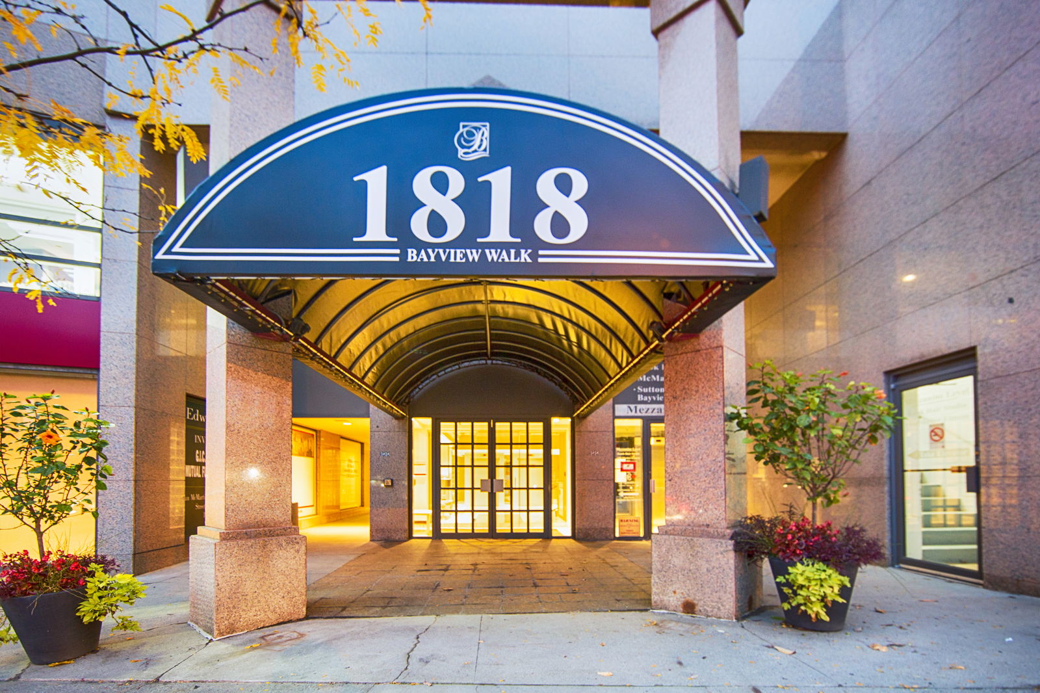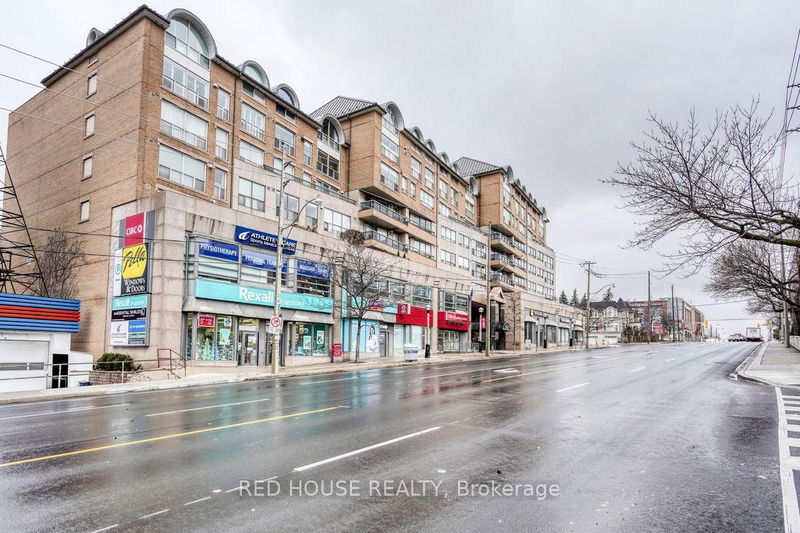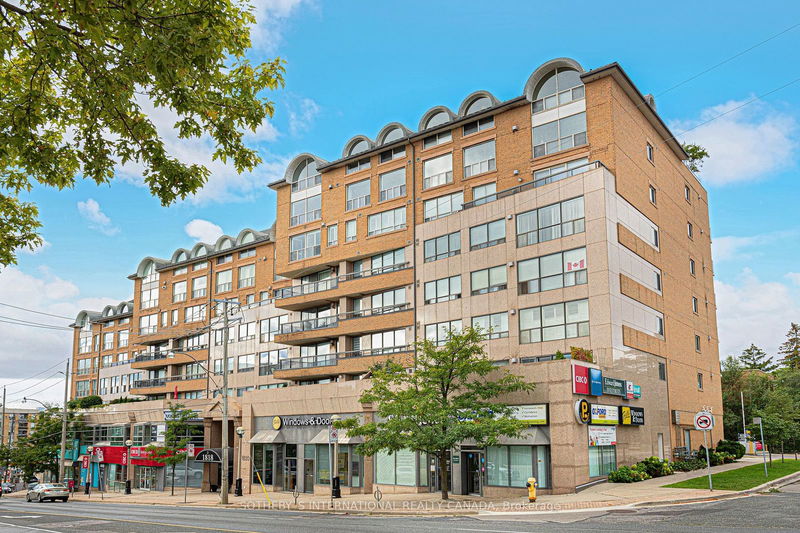1818 Bayview Avenue
Building Highlights
Property Type:
Condo
Number of Storeys:
7
Number of Units:
56
Condo Completion:
1992
Condo Demand:
Medium
Unit Size Range:
850 - 2,414 SQFT
Unit Availability:
Low
Property Management:
Amenities
About 1818 Bayview Avenue — Bayview Walk
The Bayview Walk Condos is a stylish place to call home, especially thanks to its location in the eclectic Leaside pocket of Mount Pleasant neighbourhood. The building itself is now alluring fixture of the neighbourhood: at 1818 Bayview Avenue, on the north side of Eglinton East, the funky vibe of these condos integrates perfectly into Leaside’s relaxed ambience.
Standing at 7-storeys, the Bayview Walk Condos was completed in 1992 by Helmsbridge Holdings Limited. The architecture’s refined design reveals how posh and practical a high-modern condo can be at the same time. A recessed middle section of 1818 Bayview, sitting above the ground level retail, follows the curve of the road below. And above, long and airy private balconies provide spaces for residents to spend time in the great outdoors — from the comfort of their own homes.
Above, the upper levels of the building showcase an impressive array of wide windows, culminating in arched glass dormer roofs. These art-deco accents look impressive, especially when they happen to catch the sunlight.
Nonetheless, the best way to enjoy the sun (and especially the sunset) is from the beautifully landscaped rooftop terrace, which boasts unobstructed views of the city. What’s more, the common terrace is just one of the many amenities available to 1818 Bayview’s residents. Those living in the building also enjoy access to a concierge service, a well-equipped gym with a sauna, and a party room.
The Suites
Renowned for its comfortable living spaces, the 56 Toronto condos within span approximately 900 to 2,500 square feet. These Toronto condos for sale range from one bedroom to three bedrooms, and many of the units even extend outside onto private balconies or terraces facing either east or west.
Inside, the suits feel quite luxurious, thanks to their sophisticated fixtures and finishes. Although the traditional interior design aesthetic common throughout the building has been customized by some residents over the years, it would be surprising to hear that anyone removed one of the cozy gas fireplaces.
The Neighbourhood
Renowned for its engaged and active community, the Leaside neighbourhood is home to a wide array of businesses, primarily found along Bayview south of Parkhurst Boulevard. A short walk down the street leads to a diverse array of restaurants, as well as cool cafés and delectable bakeries. Moreover, there are some independent boutiques along Bayview, which, being located only around ten minutes away from the building, are hard to resist.
There are some major brands to be found in the neighbourhood, such as the Whole Foods Market that’s just steps away from 1818 Bayview, at Broadway Avenue. Similarly, the shopping complex just south, across Roehampton Avenue, quickly becomes a regular spot for residents, as it contains both a Metro and a Beer Store.
Transportation
While the vibrant community makes the Leaside neighbourhood feels like a world of its own, when residents need to venture out of the area they can do so easily. The 11 bus stops right in front of the building, making travel just that much easier for residents without cars.
The 11 bus stops across from the building before heading north on Bayview, taking riders to Bayview Subway Station on the east-west running Sheppard subway line. Conversely, the stop right in front of the Bayview Walk Condos is where travelers can catch southbound buses. Heading south, the 11 bus takes riders to Davisville Station, on the north-south running running Yonge-University-Spadina Subway Line.
Alternatively, for those who prefer to drive, 1818 Bayview is also well located. Living just north of Eglinton Avenue means drivers can take this street east in order to reach on-ramps for the Don Valley Parkway in approximately 10 minutes.
Maintenance Fees
Listing History for Bayview Walk
Reviews for Bayview Walk
No reviews yet. Be the first to leave a review!
 1
1Listings For Sale
Interested in receiving new listings for sale?
 1
1Listings For Rent
Interested in receiving new listings for rent?
Similar Condos
Explore Mount Pleasant East
Commute Calculator
Demographics
Based on the dissemination area as defined by Statistics Canada. A dissemination area contains, on average, approximately 200 – 400 households.
Building Trends At Bayview Walk
Days on Strata
List vs Selling Price
Offer Competition
Turnover of Units
Property Value
Price Ranking
Sold Units
Rented Units
Best Value Rank
Appreciation Rank
Rental Yield
High Demand
Market Insights
Transaction Insights at Bayview Walk
| 1 Bed | 1 Bed + Den | 2 Bed | 2 Bed + Den | 3 Bed | 3 Bed + Den | |
|---|---|---|---|---|---|---|
| Price Range | $660,000 - $750,000 | No Data | $850,000 | No Data | No Data | No Data |
| Avg. Cost Per Sqft | $763 | No Data | $749 | No Data | No Data | No Data |
| Price Range | No Data | $3,300 | No Data | No Data | No Data | No Data |
| Avg. Wait for Unit Availability | 500 Days | 787 Days | 273 Days | 966 Days | 1997 Days | No Data |
| Avg. Wait for Unit Availability | No Data | 1461 Days | 304 Days | No Data | 934 Days | No Data |
| Ratio of Units in Building | 17% | 5% | 43% | 27% | 8% | 3% |
Market Inventory
Total number of units listed and sold in Mount Pleasant East
