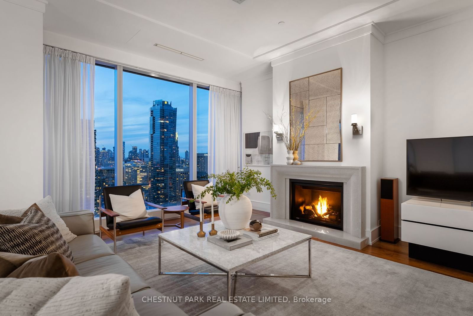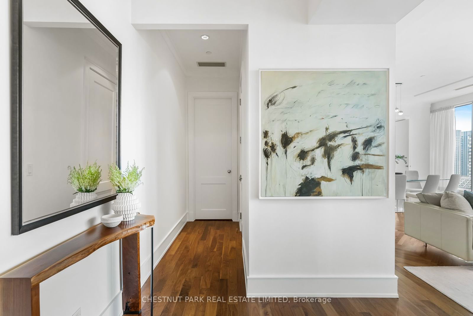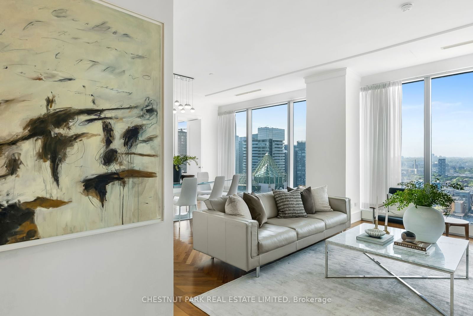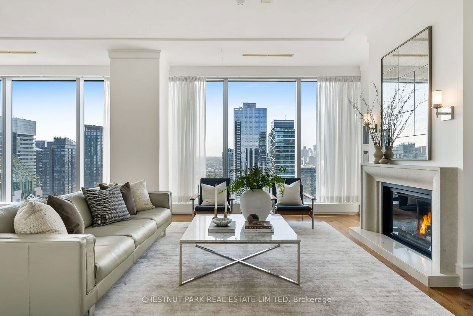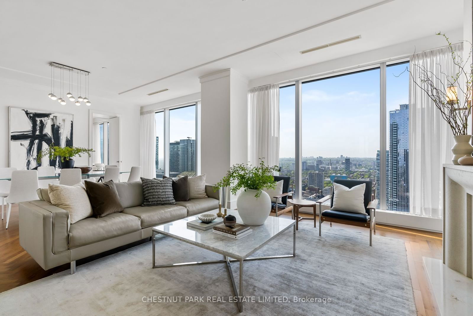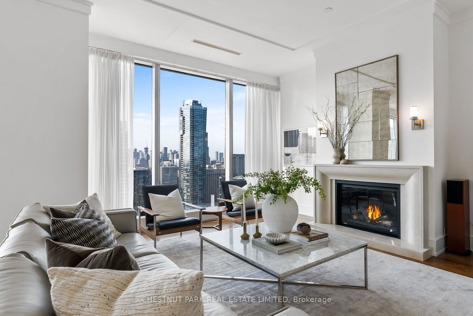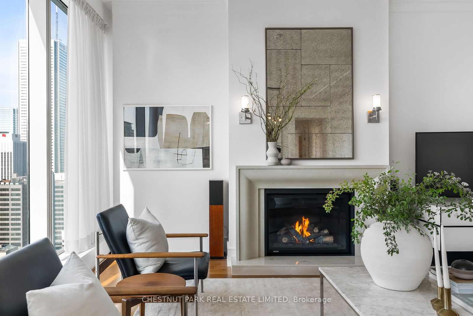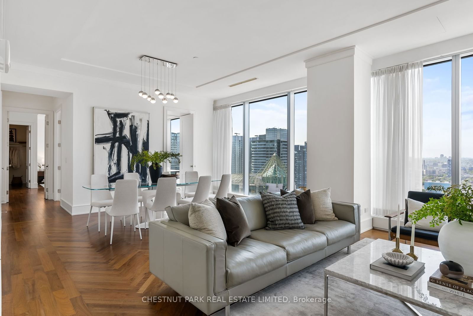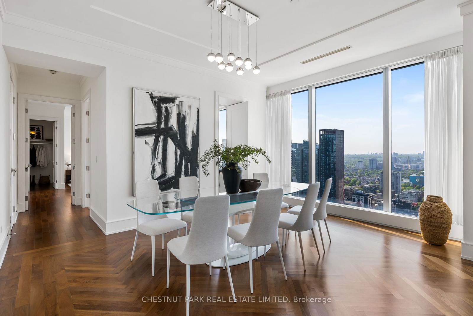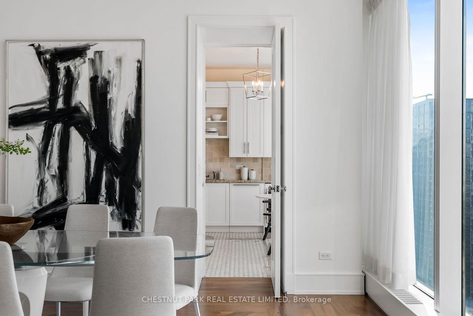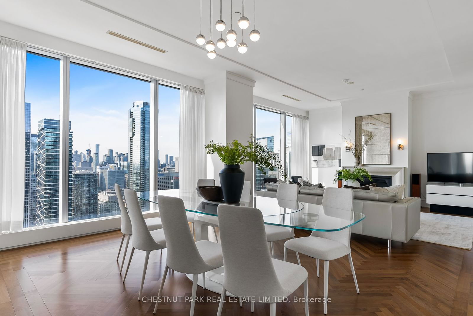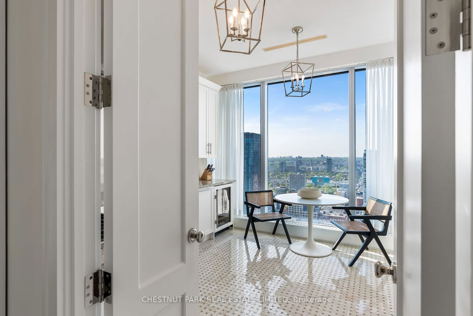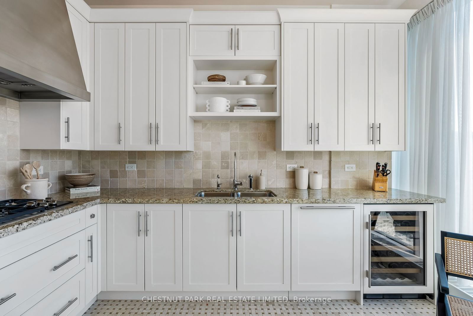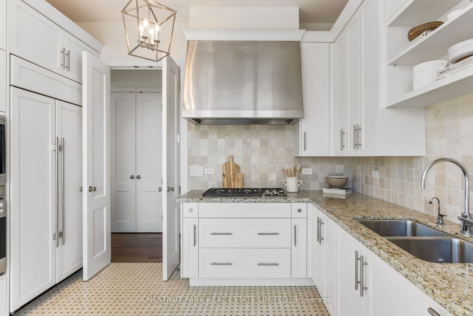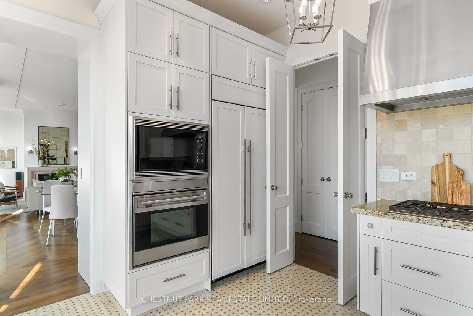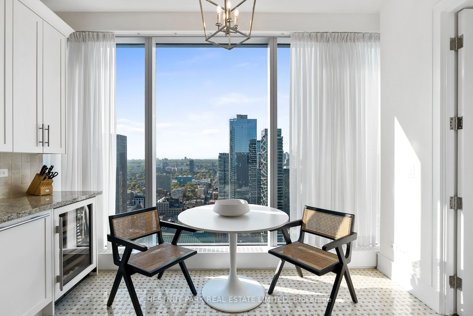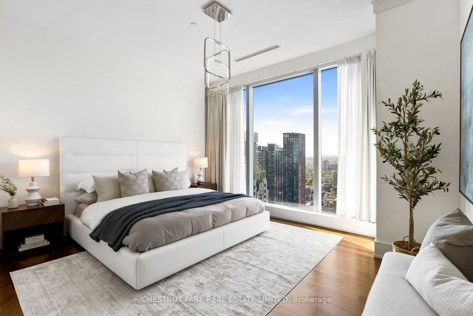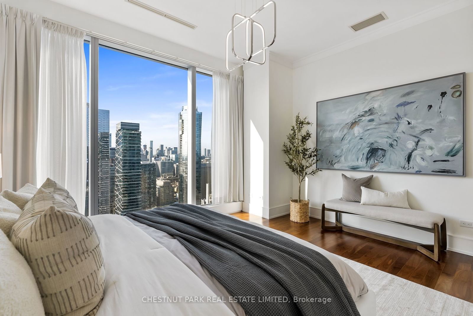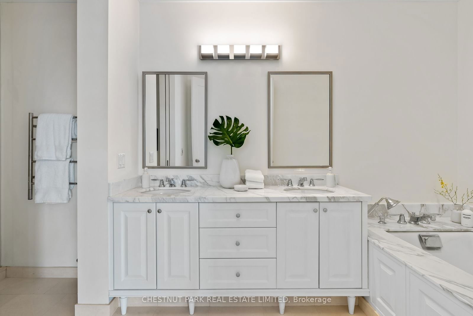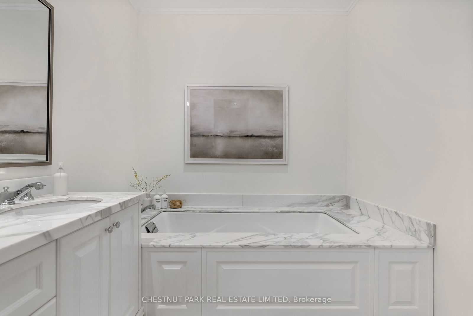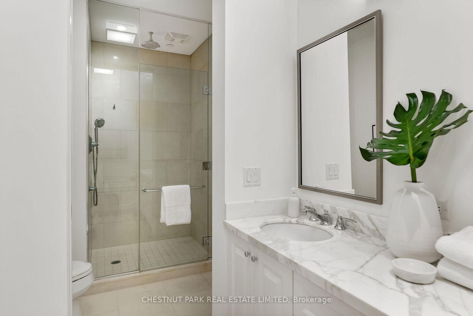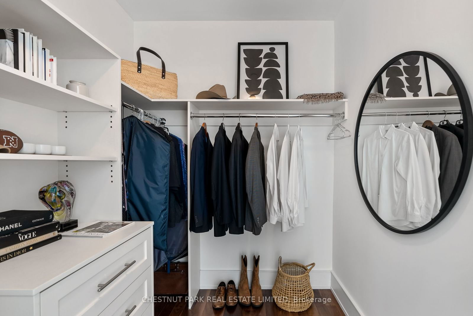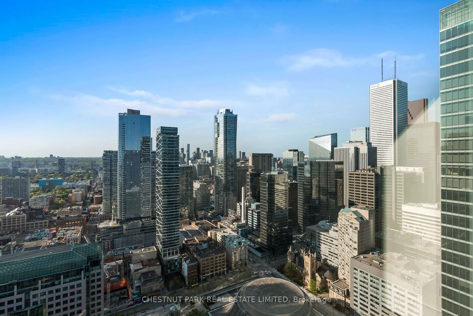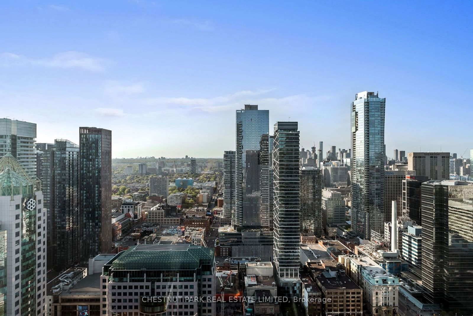Listing History
Details
Property Type:
Condo
Maintenance Fees:
$2,360/mth
Taxes:
$8,269 (2024)
Cost Per Sqft:
$1,450/sqft
Outdoor Space:
None
Locker:
Owned
Exposure:
North
Possession Date:
30/60
Laundry:
Ensuite
Amenities
About this Listing
Experience the pinnacle of luxury and service at The Residences of The Ritz-Carlton Toronto, an exquisite suite spanning over 1,500 square feet of refined living space. Enjoy uninterrupted north views of the city skyline through more than 50 feet of floor-to-ceiling windows, with 10-foot ceilings that flood the space with natural light.This suite is impeccably finished, featuring a beautifully designed eat-in kitchen equipped with top-of-the-line Sub-Zero and Wolf appliances. Elegant herringbone-pattern hardwood floors, upgraded mouldings and baseboards, a gas fireplace, and custom window treatments, including sun sheers and blackout curtains in the bedroom, add to its refined appeal. The spacious primary bedroom boasts breathtaking views, a custom-built walk-in closet, and a luxurious five-piece ensuite with heated marble floors.As a resident, youll enjoy exclusive access to two floors of private amenities, including a sky lobby, fitness centre, meeting rooms, a private theatre, a coffee bar, and a stunning outdoor terrace with barbecues and captivating city views. Additionally, residents benefit from the exceptional services and amenities of The Ritz-Carlton Hotel, including a second fitness centre, indoor pool, hot tub, valet service, concierge, in-room dining, and more. Check out the Virtual Tour for more information, photos and floor plan. **EXTRAS** Living downtown offers unmatched convenience, with direct access to The PATH, proximity to Union Station (UP Express), and the Island Airport along with world-class dining, shopping, and cultural landmarks just steps away.
ExtrasSee Attached Schedule A
chestnut park real estate limitedMLS® #C11943406
Fees & Utilities
Maintenance Fees
Utility Type
Air Conditioning
Heat Source
Heating
Room dimensions are not available for this listing.
Similar Listings
Explore King West
Commute Calculator
Mortgage Calculator
Demographics
Based on the dissemination area as defined by Statistics Canada. A dissemination area contains, on average, approximately 200 – 400 households.
Building Trends At Residences of The Ritz Carlton
Days on Strata
List vs Selling Price
Offer Competition
Turnover of Units
Property Value
Price Ranking
Sold Units
Rented Units
Best Value Rank
Appreciation Rank
Rental Yield
High Demand
Market Insights
Transaction Insights at Residences of The Ritz Carlton
| Studio | 1 Bed | 2 Bed | 2 Bed + Den | 3 Bed | 3 Bed + Den | |
|---|---|---|---|---|---|---|
| Price Range | No Data | $1,900,000 | $1,900,000 - $2,130,000 | No Data | No Data | No Data |
| Avg. Cost Per Sqft | No Data | $1,238 | $1,351 | No Data | No Data | No Data |
| Price Range | No Data | $6,800 - $8,000 | $7,000 - $15,000 | $16,000 - $22,500 | $28,000 | No Data |
| Avg. Wait for Unit Availability | No Data | 125 Days | 113 Days | 393 Days | 1215 Days | 312 Days |
| Avg. Wait for Unit Availability | No Data | 54 Days | 41 Days | 218 Days | No Data | 863 Days |
| Ratio of Units in Building | 1% | 32% | 48% | 10% | 4% | 6% |
Market Inventory
Total number of units listed and sold in King West
