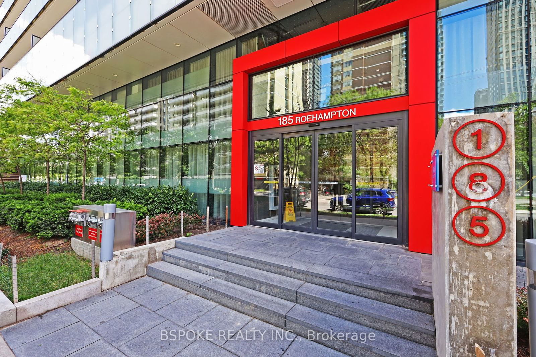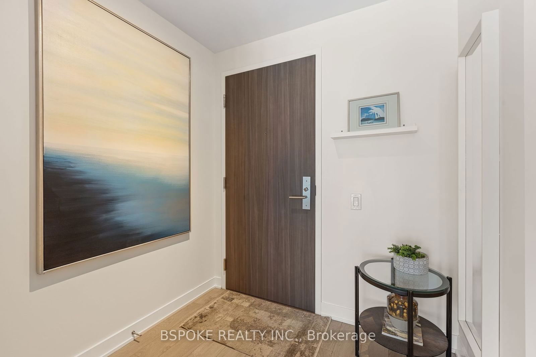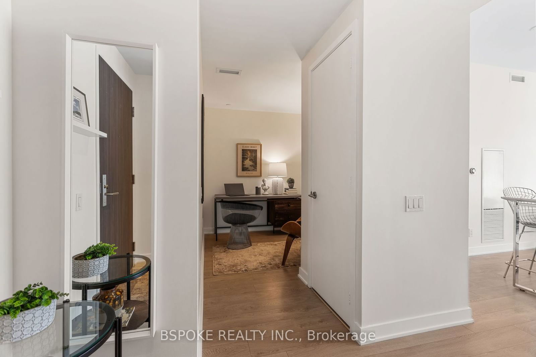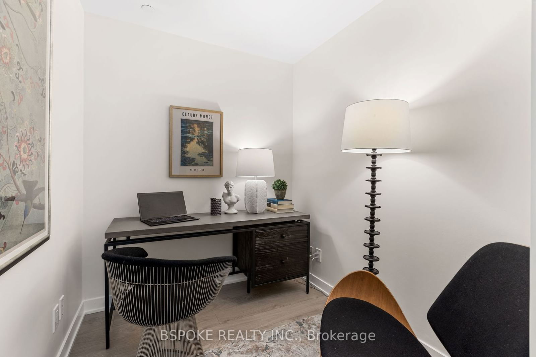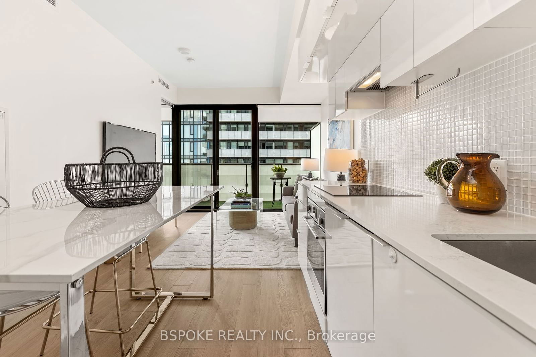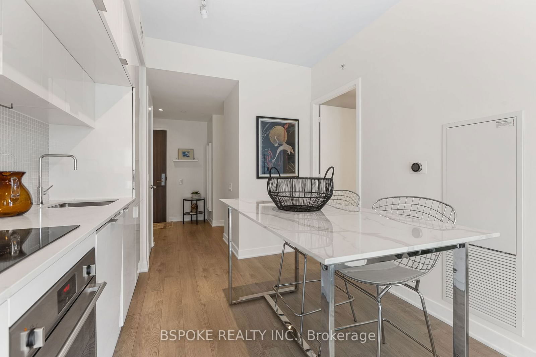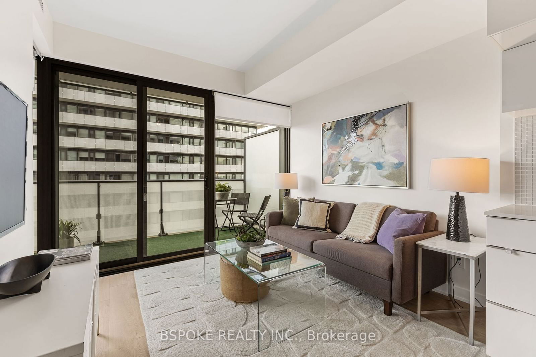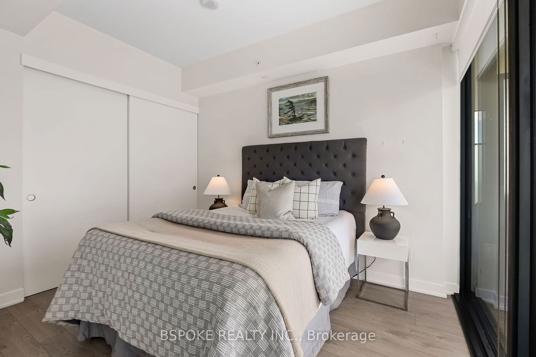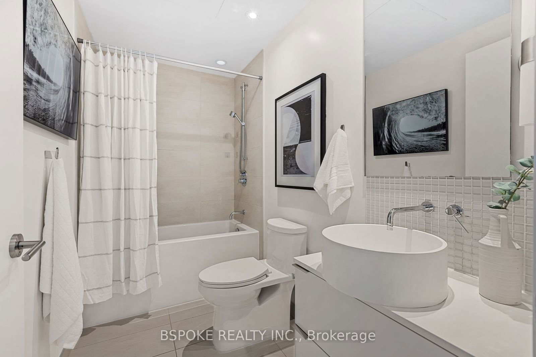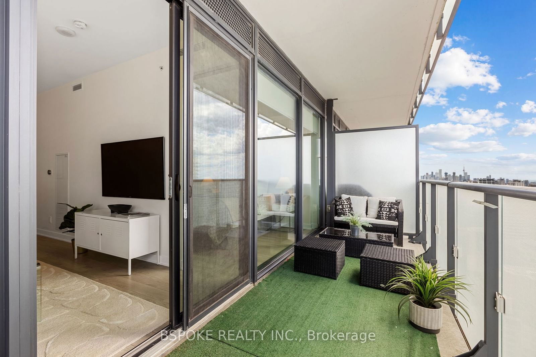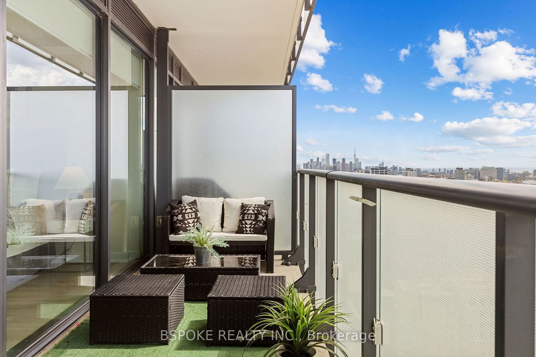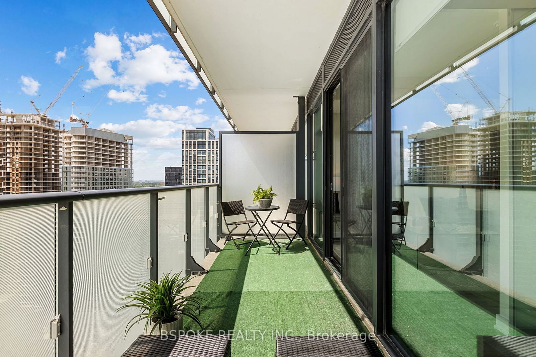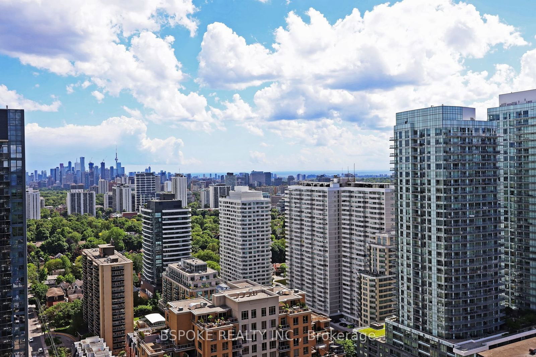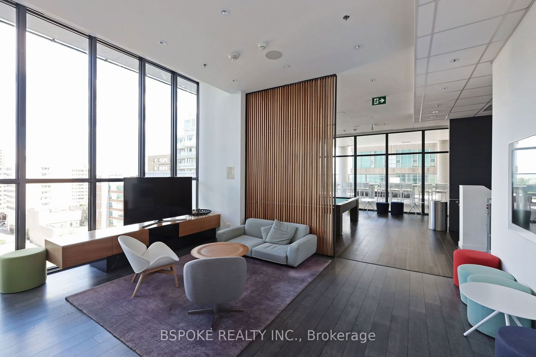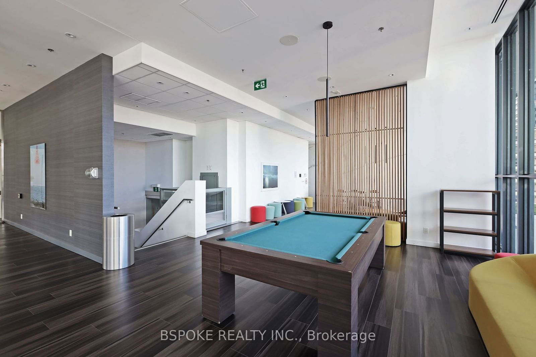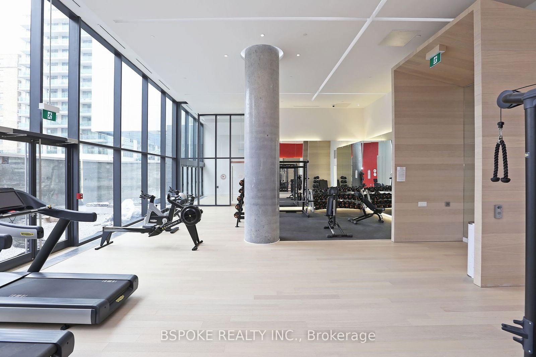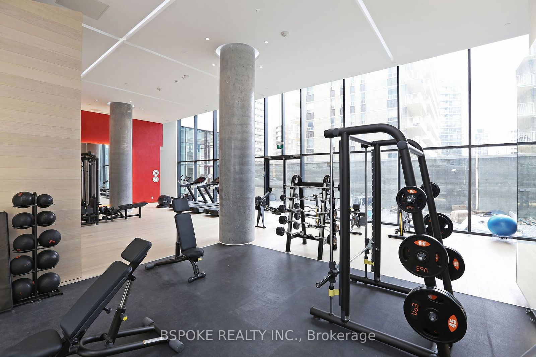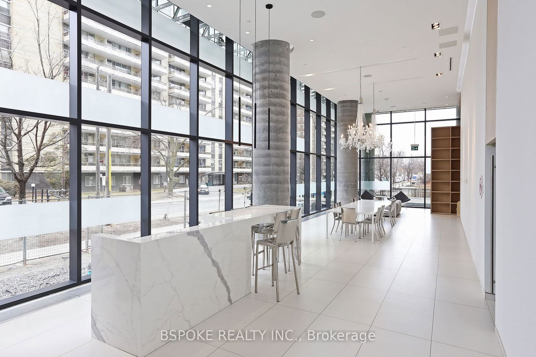2912 - 185 Roehampton Ave
Listing History
Unit Highlights
Maintenance Fees
Utility Type
- Air Conditioning
- Central Air
- Heat Source
- Gas
- Heating
- Forced Air
Room Dimensions
About this Listing
This modern oasis in the heart of the vibrant Yonge and Eglinton neighbourhood is the perfect blend of style, functionality, and convenience. Upon entry, a spacious hallway with a large closet leads to a cozy den, an ideal private space for a home office. The engineered hardwood flooring adds elegance and warmth throughout, while the bright living area, illuminated by floor-to-ceiling windows, opens to a large balcony, perfect for morning coffee or evening drinks with stunning downtown views, including the iconic CN Tower. The open-concept dining and living area is designed for seamless entertaining, with a sleek, modern kitchen offering efficient storage and room for a dining table or island. The bedroom, a peaceful sanctuary, features a double closet and built-in roller blinds for privacy. The chic bathroom boasts a stylish white vessel sink. Exceptional building amenities include a gym, sauna, party room with bar and pool table, infinity pool, hot tub, and 24-hour concierge service. Situated in the bustling Yonge and Eglinton area, you're steps away from the subway, restaurants, pubs, grocery stores, coffee shops, and vibrant nightlife, ensuring a dynamic urban lifestyle.
bspoke realty inc.MLS® #C9398279
Amenities
Explore Neighbourhood
Similar Listings
Demographics
Based on the dissemination area as defined by Statistics Canada. A dissemination area contains, on average, approximately 200 – 400 households.
Price Trends
Maintenance Fees
Building Trends At 155 Redpath Condos
Days on Strata
List vs Selling Price
Or in other words, the
Offer Competition
Turnover of Units
Property Value
Price Ranking
Sold Units
Rented Units
Best Value Rank
Appreciation Rank
Rental Yield
High Demand
Transaction Insights at 185 Roehampton Avenue
| Studio | 1 Bed | 1 Bed + Den | 2 Bed | 2 Bed + Den | 3 Bed | 3 Bed + Den | |
|---|---|---|---|---|---|---|---|
| Price Range | $420,000 - $470,000 | $510,000 - $585,000 | $520,000 - $660,000 | $725,000 - $900,000 | No Data | No Data | No Data |
| Avg. Cost Per Sqft | $1,291 | $1,045 | $1,037 | $1,096 | No Data | No Data | No Data |
| Price Range | $1,900 - $2,100 | $2,200 - $2,500 | $2,200 - $2,700 | $2,800 - $3,650 | No Data | No Data | No Data |
| Avg. Wait for Unit Availability | 198 Days | 48 Days | 30 Days | 52 Days | 312 Days | No Data | 1631 Days |
| Avg. Wait for Unit Availability | 53 Days | 16 Days | 10 Days | 16 Days | 377 Days | No Data | No Data |
| Ratio of Units in Building | 7% | 26% | 40% | 26% | 2% | 1% | 1% |
Transactions vs Inventory
Total number of units listed and sold in Mount Pleasant West

