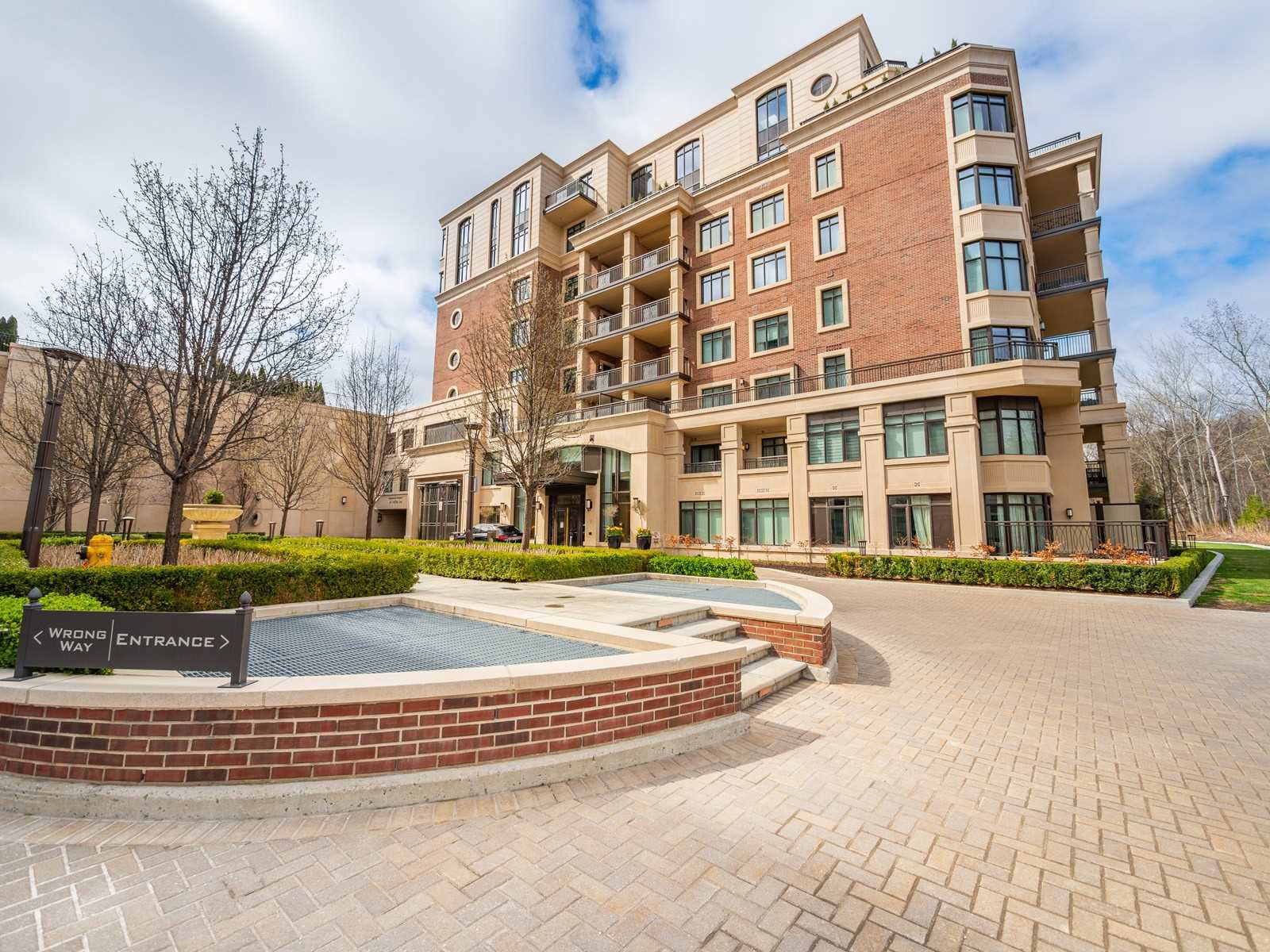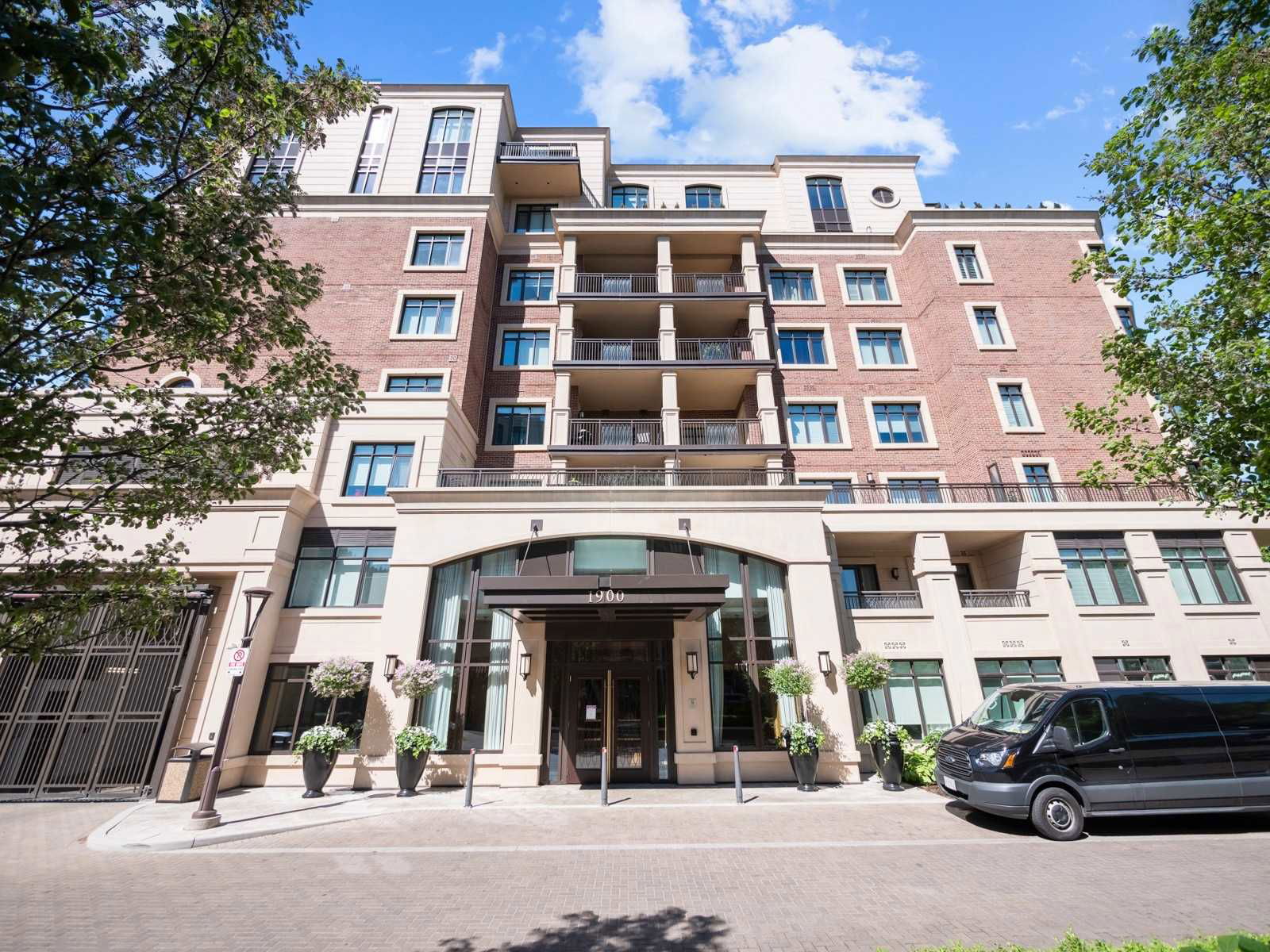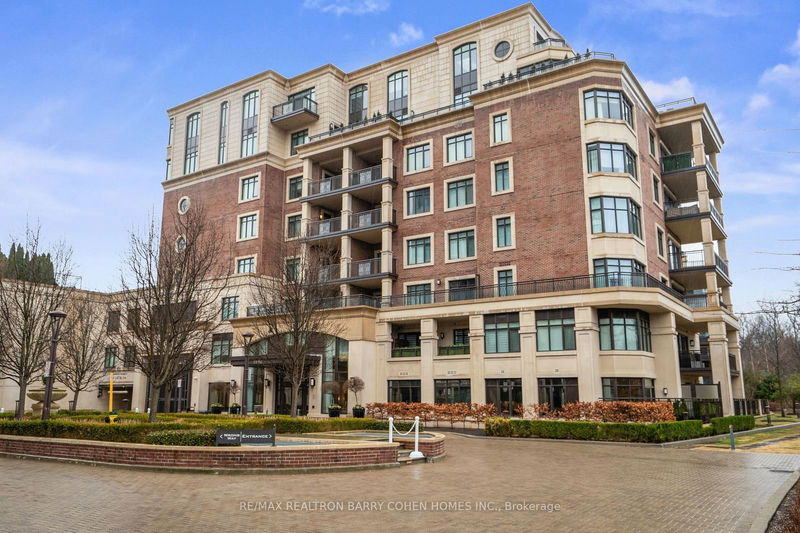1900 Bayview Avenue
Building Highlights
Property Type:
Condo
Number of Storeys:
8
Number of Units:
91
Condo Completion:
2018
Condo Demand:
Medium
Unit Size Range:
900 - 4,000 SQFT
Unit Availability:
Low
Property Management:
Amenities
About 1900 Bayview Avenue — Sherwood at Huntington Condos
The Sherwood at Huntington Condos ticks many boxes: its architecture is elegant, it’s intimately sized, and it contains an impressive list of amenities. The 8-storey, red brick and stone building at 1900 Bayview Avenue was constructed in 2018 by Tridel and contains just 91 Toronto condos. Environmentally conscious prospective residents will also be glad to hear that the building earned itself a LEED gold certification from the Canada Green Building Council.
Not only is the façade elegant at 1900 Bayview, but so is the hotel-like lobby and roundabout driveway. And while it’s a luxury having a concierge watching over the lobby, residents also have access to amenities including an indoor pool, hot tub and sauna, plus a gym with fitness, weights, and yoga areas. But that’s not all — the building also boasts guest suites, barbecues, a movie theatre, a rooftop terrace, a party room, visitor parking, and a private dining room with service kitchen.
The Suites
The suites at 1900 Bayview Ave range from large to larger, with standard homes starting at 900 square feet and reaching to around 2,400. Penthouses, on the other hand, can measure in at up to 4,200 square feet, providing residents living in these units plenty of space for entertaining, hosting friends and family, or even raising a family.
The Toronto condos for sale in the building contain 1 bedroom plus a den, 2 bedrooms, or 2 bedrooms plus a den, and regardless of the number of rooms, they all feature enormous windows that brighten living spaces and bedrooms. Those who opt for penthouses also benefit from lavish extras like private rooftop terraces, multiple levels of living space, and private elevators opening directly into their suites.
The interior design at 1900 Bayview Ave is timeless yet elegant: homes boast classic cornice mouldings, engineered hardwood flooring, porcelain tiles and plush broadloom, plus double sinks, separate walk-in showers and deep soaker tubs in master ensuites. Kitchens boast Toronto-based Irpinia cabinetry and Energy Star appliances, and ceiling heights reach to 9 or 10 feet, depending on the unit.
The Neighbourhood
The Lawrence Park neighbourhood is all about balance. Residents of Sherwood at Huntington feel as though they live in a quiet neighbourhood surrounded by parks, while major streets nearby like Eglinton and Bayview are conveniently lined with commercial offerings.
The building may be located in midtown Toronto, but that doesn’t mean that every errand requires the use of a car. The Whole Foods just south of 1900 Bayview Ave takes less than 10 minutes to reach on foot, plus there’s a Metro just a few blocks south of there.
Transportation
With Sherwood at Huntington sitting directly on Bayview, it’s easy for residents to get around the city by both car and public transit. Drivers can simply use Bayview to head all the way into the downtown core or up to the 401, while the Bayview bus carries passengers to Steeles to the north or Davisville Station to the south.
Eglinton is also nearby, a great option for travellers heading east or west. While buses currently carry passengers along this street, the completion of the Eglinton light rail line will make east-west travel even easier for residents of 1900 Bayview who prefer not to drive.
Maintenance Fees
Listing History for Sherwood at Huntington Condos
Reviews for Sherwood at Huntington Condos
No reviews yet. Be the first to leave a review!
 0
0Listings For Sale
Interested in receiving new listings for sale?
 1
1Listings For Rent
Interested in receiving new listings for rent?
Similar Condos
Explore Lawrence Park
Commute Calculator
Demographics
Based on the dissemination area as defined by Statistics Canada. A dissemination area contains, on average, approximately 200 – 400 households.
Building Trends At Sherwood at Huntington Condos
Days on Strata
List vs Selling Price
Offer Competition
Turnover of Units
Property Value
Price Ranking
Sold Units
Rented Units
Best Value Rank
Appreciation Rank
Rental Yield
High Demand
Market Insights
Transaction Insights at Sherwood at Huntington Condos
| 1 Bed + Den | 2 Bed | 2 Bed + Den | 3 Bed | 3 Bed + Den | |
|---|---|---|---|---|---|
| Price Range | $1,000,000 | $1,175,000 | No Data | No Data | No Data |
| Avg. Cost Per Sqft | $1,208 | $989 | No Data | No Data | No Data |
| Price Range | No Data | No Data | No Data | No Data | No Data |
| Avg. Wait for Unit Availability | 602 Days | 215 Days | 334 Days | 190 Days | No Data |
| Avg. Wait for Unit Availability | No Data | 395 Days | No Data | No Data | No Data |
| Ratio of Units in Building | 6% | 52% | 30% | 9% | 3% |
Market Inventory
Total number of units listed and sold in Lawrence Park



