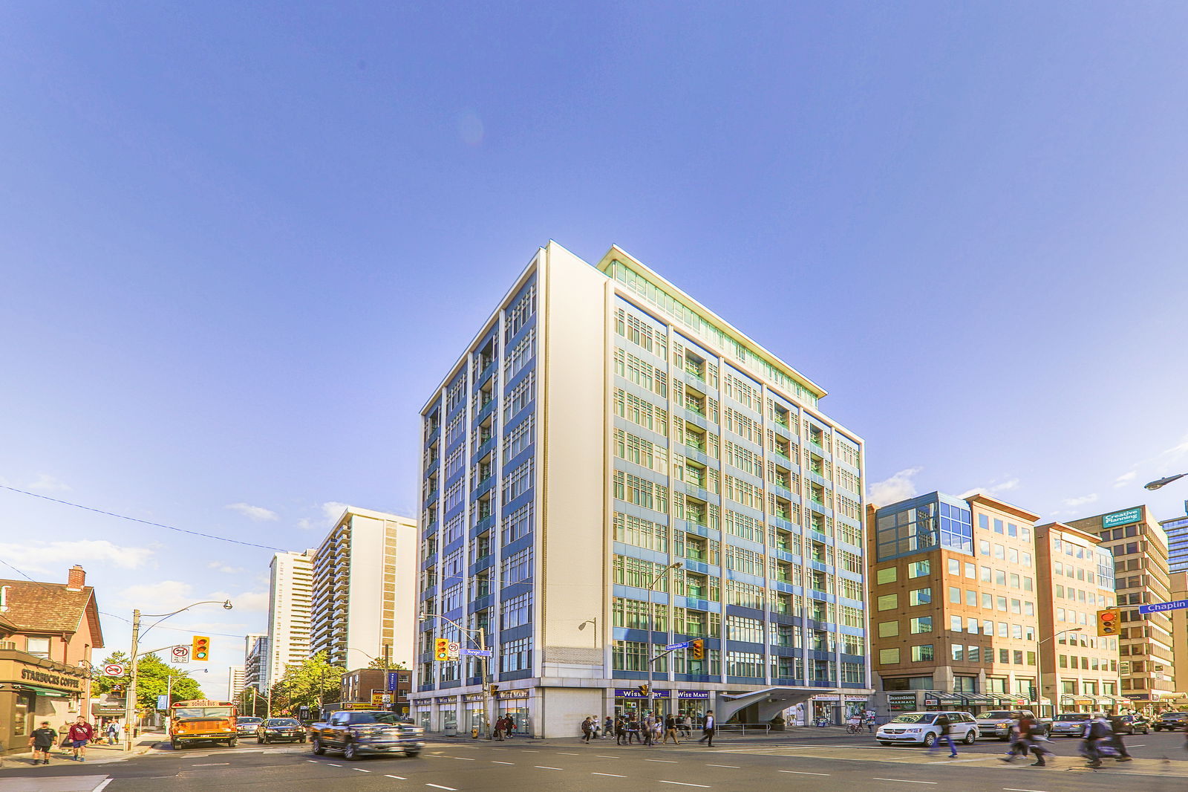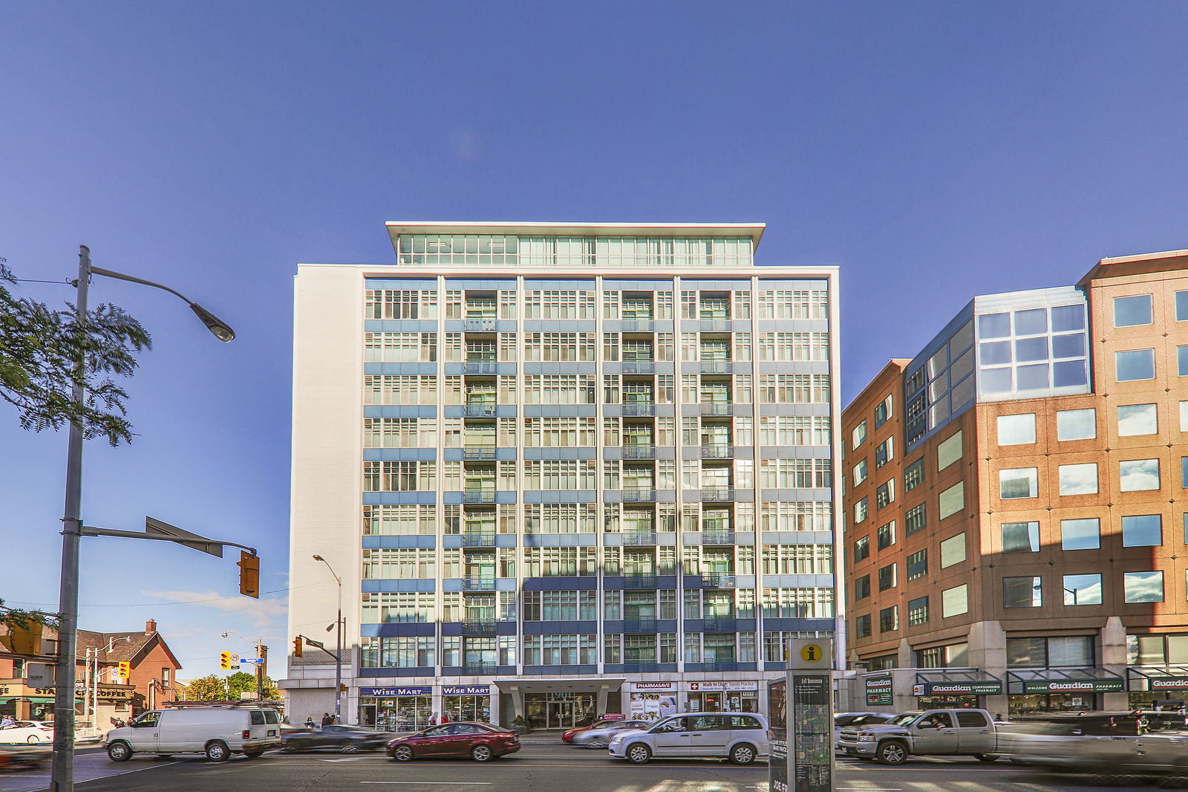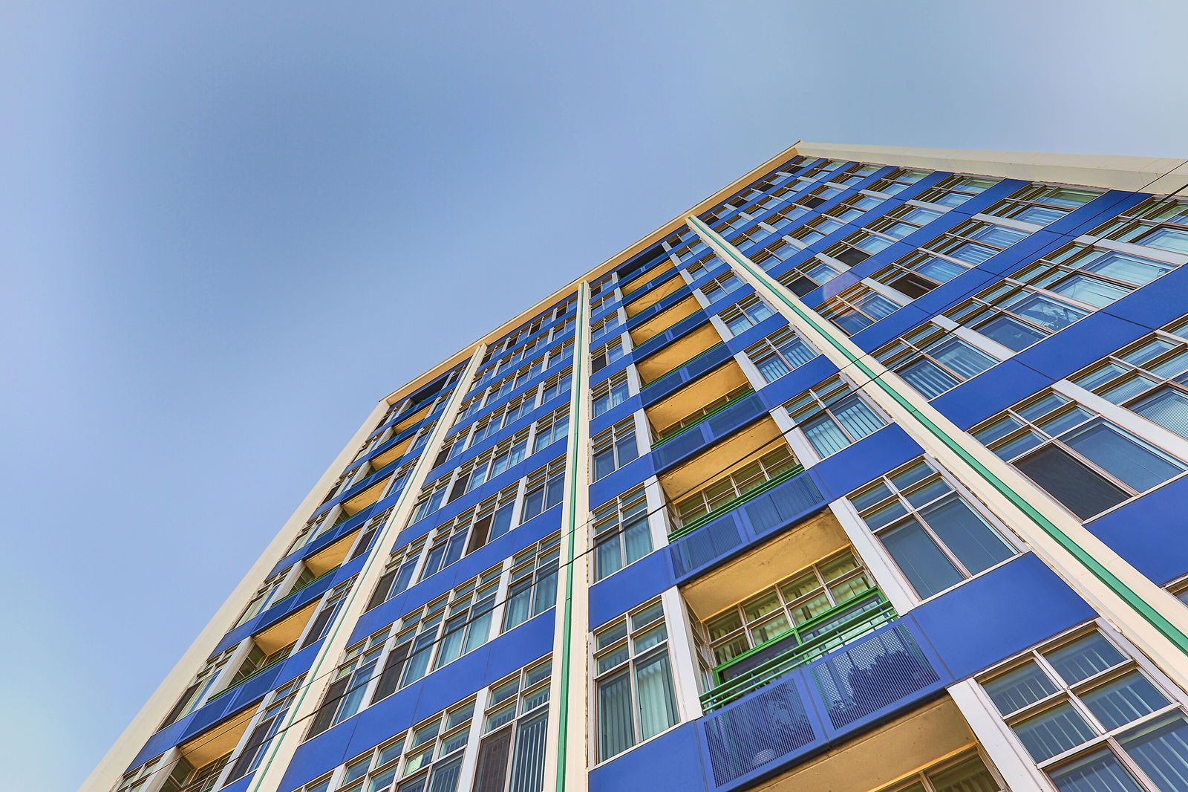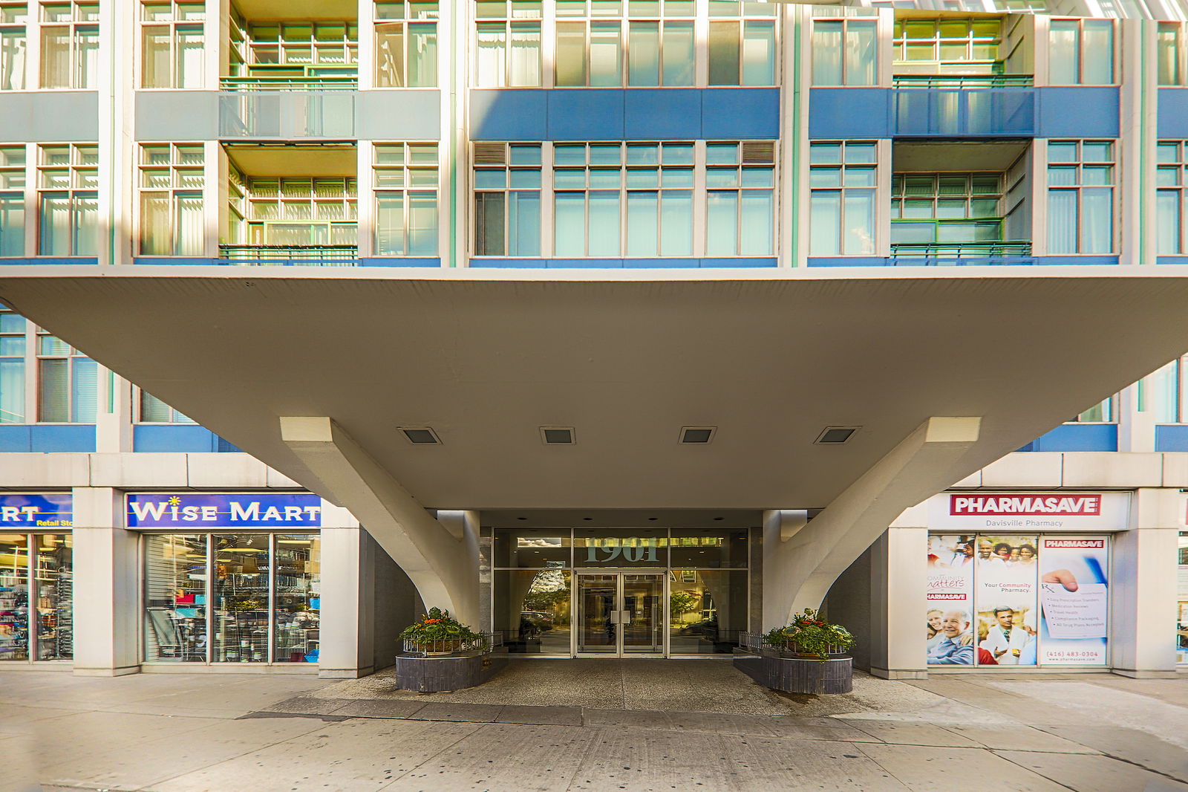1901 Yonge Street
Building Highlights
Property Type:
Condo
Number of Storeys:
27
Number of Units:
344
Condo Completion:
1990
Condo Demand:
Medium
Unit Size Range:
627 - 1,409 SQFT
Unit Availability:
Low
Property Management:
Amenities
About 1901 Yonge Street — The Phoenix
The Phoenix Condos is a much sought-after building, for its aesthetics as well as its locale: it’s situated the heart of the Mount Pleasant neighbourhood, where Davisville Avenue meets Yonge Street and becomes the charming Chaplin Crescent. Named after a mythic bird who rises again and again from its ashes, the conversion of 1901 Yonge Street was decidedly less dramatic — but the end result is still impressive. The 1964-built office building was transformed into the Phoenix Condos in 1995 by Iron Developments.
Standing at 11-storeys, the building seems as if it could have been a condo all along. The condo features a vast array of blue-tinted glass, with a plethora of balconies spread throughout the façade that offer residents some captivating views of the treetops in the neighbourhood.
The Phoenix Condos also feature a penthouse level tucked away from the edge of the building. This carves out space for a long, south-facing common terrace. Not only is this space showered in sunlight, but it’s also equipped with barbecues and boasts stunning views as well.
And yet the rooftop terrace is just one of the amenities found at 1901 Yonge. Resident also enjoy access to a well-equipped gym, as well as a sophisticated party room. And when residents come home after a long day, they receive a warm welcome from the concierge, stationed in the elegant lobby 24 hours a day.
The Suites
Thanks to 1901 Yonge’s window-clad walls, the 63 Toronto condos within boast delightfully bright and airy atmospheres. Ranging in size from around 650 to 1,300 square feet, these suites consist of one-bedroom, one-plus-den, two-bedroom, and three-bedroom floor plans.
Many of the homes also feature floor-to-ceiling glass sliding doors that lead out onto large private balconies, while other residents have access to Juliette Balconies. What’s more, spacious living rooms boast high ceilings, reaching to 10 feet tall. And regardless of how prior residents have customized these suites over the years, all Toronto condos for sale in this building are stylish spaces to the core.
The Neighbourhood
This midtown Toronto neighbourhood is home to a passionate and engaged community of neighbours, plus multiple well-established commercial districts. Big-name shops and eateries can be found along Yonge, highlighted by the Starbucks across the street: it’s set in the former office of the Davisville communities' founder, the postmaster John Davis.
Alternatively, a block east, one can find an eclectic array of boutiques, restaurants and cafés along Mount Pleasant Road. Many of these businesses are proudly independent and locally owned, and only about a ten-minute walk away. Those looking to spend some time in the great outdoors can also head over to the grassy fields of June Rowlands park, on Davisville Avenue. This nearby green space contains a baseball diamond, public tennis courts and picnic areas.
Transportation
The infrastructure around The Phoenix Condos makes it easy for residents to venture around the city. Drivers especially enjoy living near midtown Toronto’s wider roads, where the traffic moves more smoothly than in the congested downtown core. And when a resident’s destination is further away, they can take Yonge north directly to the 401. Alternatively, drivers can use Davisville Avenue to reach Bayview, which leads south toward an on ramp for the Don Valley Parkway.
For those who prefer to travel by public transit, there’s a TTC Station conveniently across the street from 1901 Yonge, on the south side of Chaplin Crescent. Trains from Davisville Station travel north and south through the city, crossing the east-west running Bloor-Danforth line just four stops to the south at Bloor-Yonge station.
Maintenance Fees
Listing History for The Phoenix
Reviews for The Phoenix
No reviews yet. Be the first to leave a review!
 0
0Listings For Sale
Interested in receiving new listings for sale?
 0
0Listings For Rent
Interested in receiving new listings for rent?
Similar Condos
Explore Mount Pleasant West
Commute Calculator
Demographics
Based on the dissemination area as defined by Statistics Canada. A dissemination area contains, on average, approximately 200 – 400 households.
Building Trends At The Phoenix
Days on Strata
List vs Selling Price
Or in other words, the
Offer Competition
Turnover of Units
Property Value
Price Ranking
Sold Units
Rented Units
Best Value Rank
Appreciation Rank
Rental Yield
High Demand
Market Insights
Transaction Insights at The Phoenix
| 1 Bed | 1 Bed + Den | 2 Bed | 2 Bed + Den | 3 Bed | |
|---|---|---|---|---|---|
| Price Range | No Data | No Data | $677,000 | No Data | No Data |
| Avg. Cost Per Sqft | No Data | No Data | $699 | No Data | No Data |
| Price Range | No Data | No Data | No Data | No Data | No Data |
| Avg. Wait for Unit Availability | 510 Days | No Data | 530 Days | No Data | 293 Days |
| Avg. Wait for Unit Availability | 579 Days | No Data | 313 Days | No Data | No Data |
| Ratio of Units in Building | 29% | 8% | 31% | 6% | 29% |
Market Inventory
Total number of units listed and sold in Mount Pleasant West




