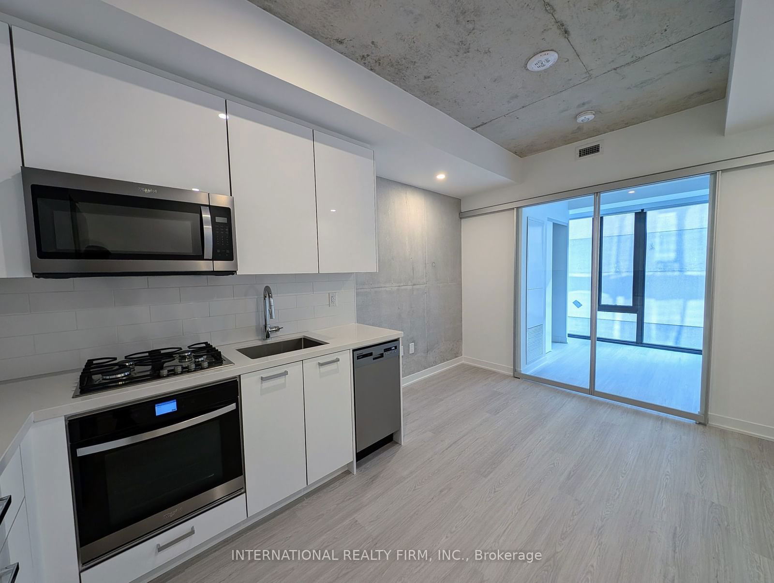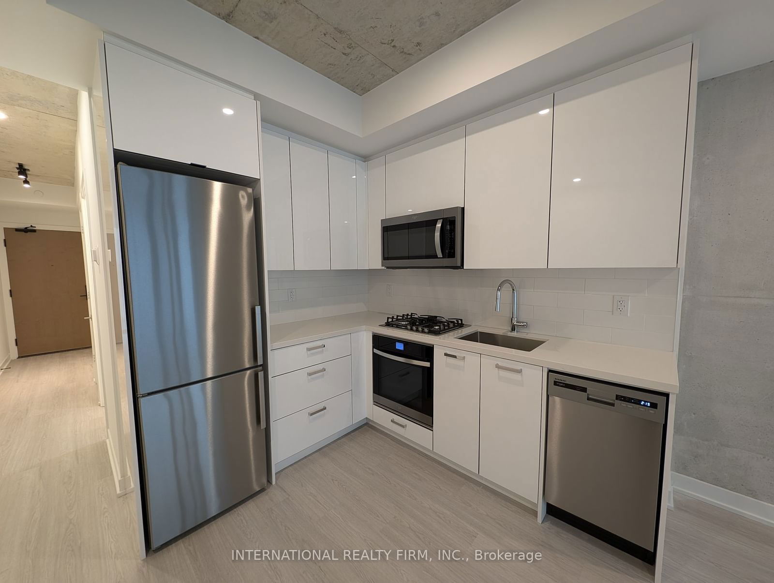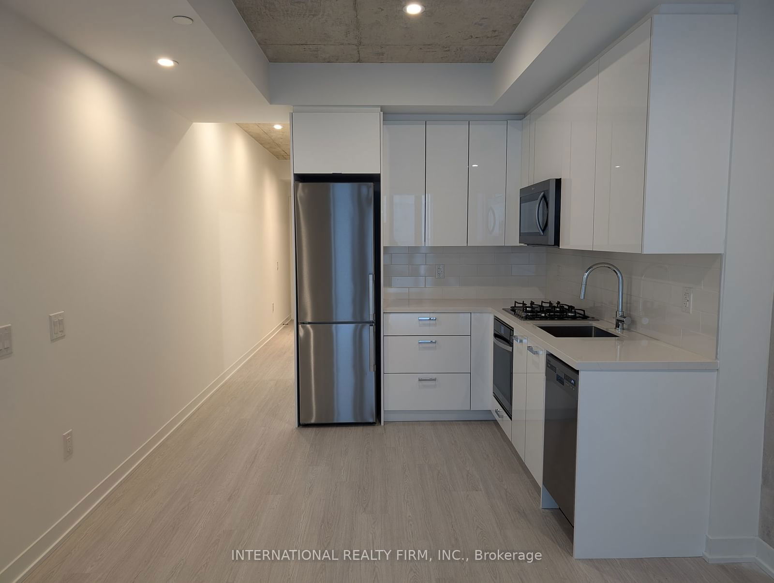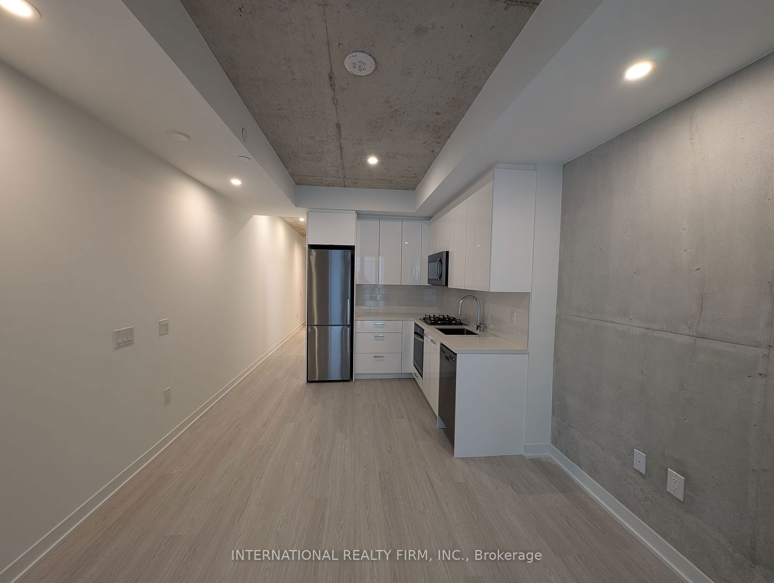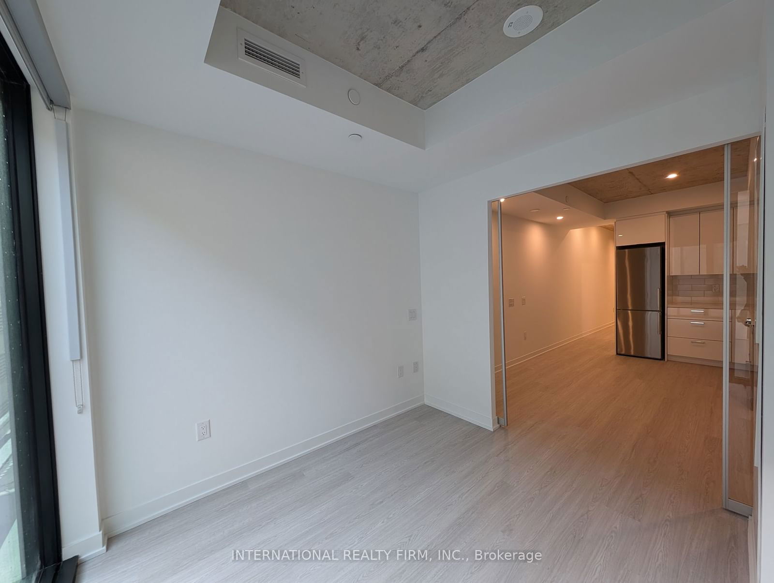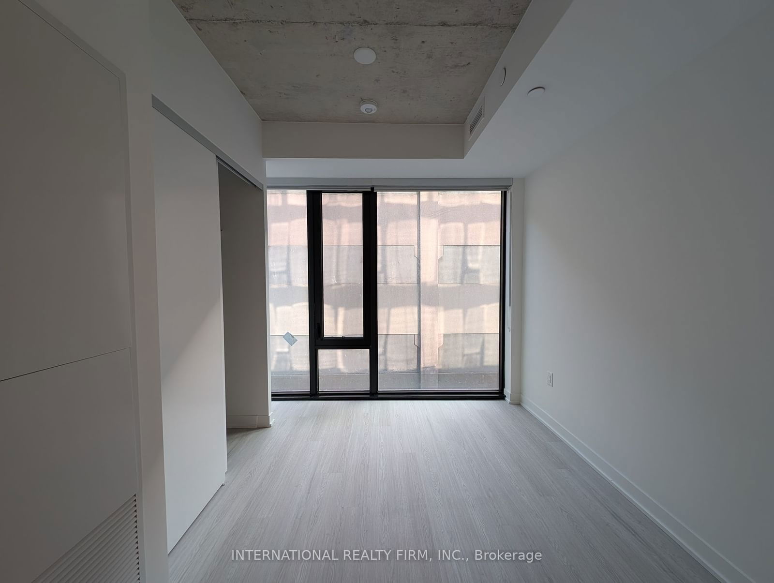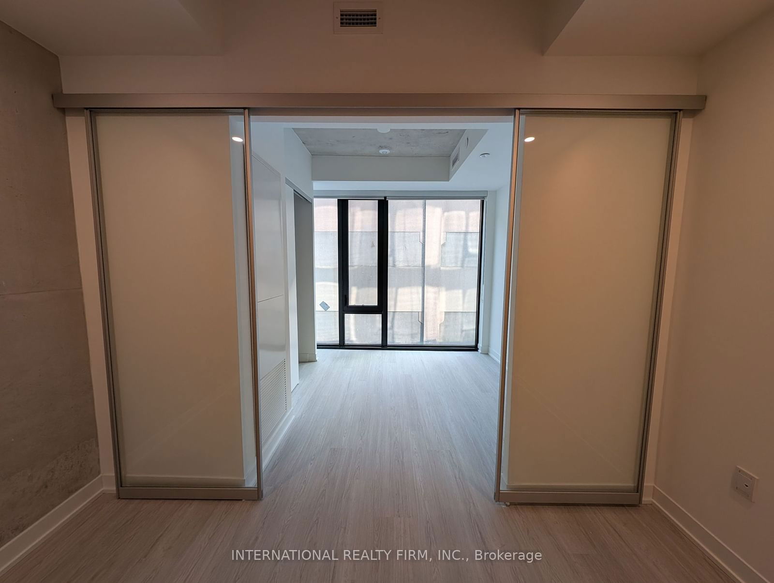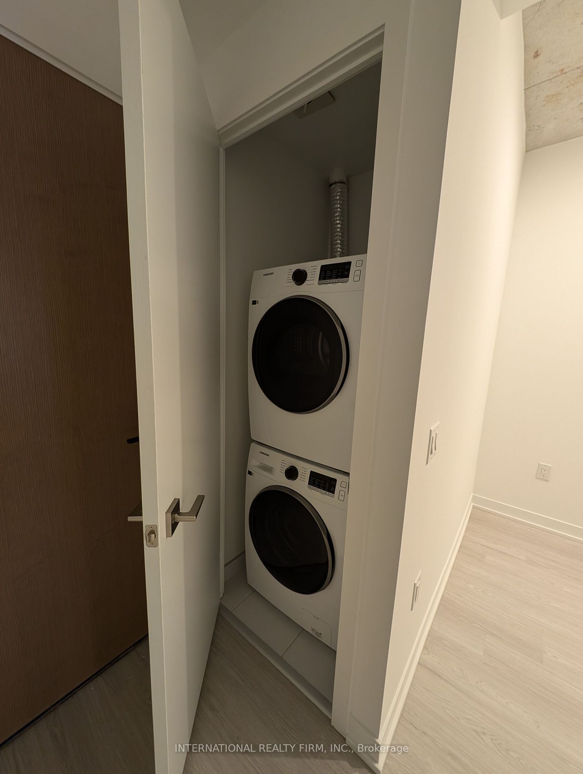313 - 195 McCaul St
Listing History
Unit Highlights
Utilities Included
Utility Type
- Air Conditioning
- Central Air
- Heat Source
- Gas
- Heating
- Heat Pump
Room Dimensions
About this Listing
Brand New and Never Lived in. Steps from Subway. Walking distance to Kensington Market, Financial District, Fashion District, U of T, TMU, OCAD, Hospitals. Bright One Bedroom + Den Loft Style Layout with upgraded pot lights, exposed concrete ceiling, concrete walls, 9ft ceilings and $$$s spent on upgrades. 99 walking score, perfect location for professionals and students.
ExtrasFridge, Gas Cooktop, Oven, Dishwasher. Stacked Washer And Dryer. Tenant Pays: (Utilities, water boiler rental And Tenant Insurance). Locker will be provided when completed by Developer.
international realty firm, inc.MLS® #C9364577
Amenities
Explore Neighbourhood
Similar Listings
Demographics
Based on the dissemination area as defined by Statistics Canada. A dissemination area contains, on average, approximately 200 – 400 households.
Price Trends
Maintenance Fees
Building Trends At The Bread Company
Days on Strata
List vs Selling Price
Or in other words, the
Offer Competition
Turnover of Units
Property Value
Price Ranking
Sold Units
Rented Units
Best Value Rank
Appreciation Rank
Rental Yield
High Demand
Transaction Insights at 193-195 McCaul Street
| Studio | 1 Bed | 1 Bed + Den | 2 Bed | |
|---|---|---|---|---|
| Price Range | No Data | $724,900 | No Data | No Data |
| Avg. Cost Per Sqft | No Data | $1,325 | No Data | No Data |
| Price Range | No Data | $1,875 - $2,300 | $2,200 - $2,700 | No Data |
| Avg. Wait for Unit Availability | No Data | No Data | No Data | No Data |
| Avg. Wait for Unit Availability | No Data | 5 Days | 10 Days | No Data |
| Ratio of Units in Building | 3% | 37% | 54% | 8% |
Transactions vs Inventory
Total number of units listed and leased in Grange Park


