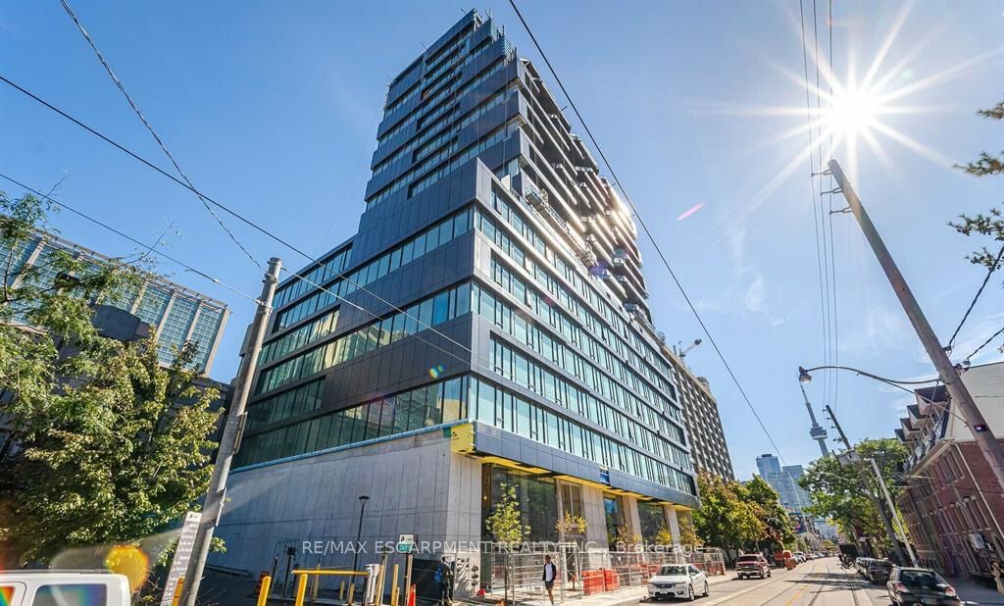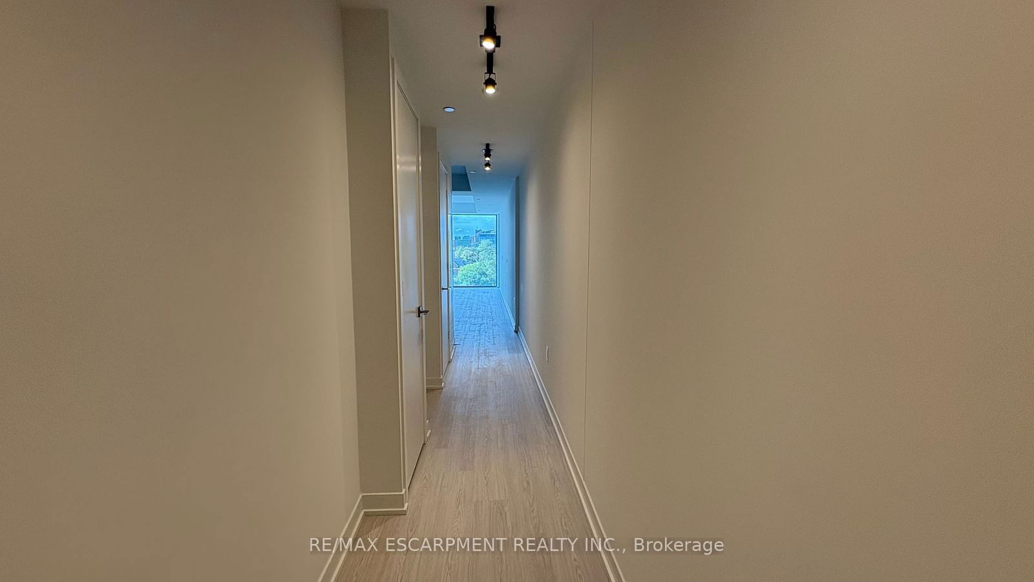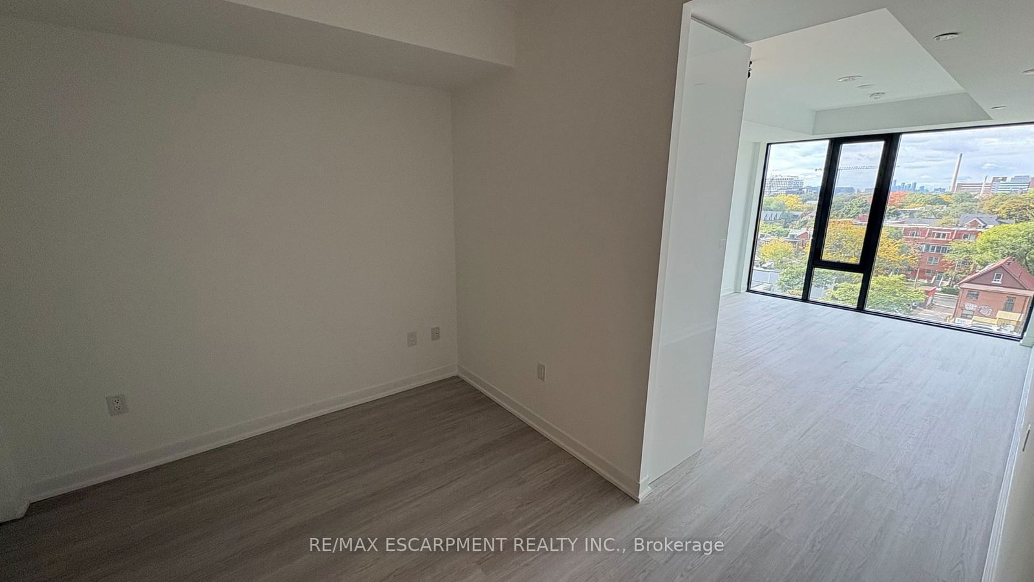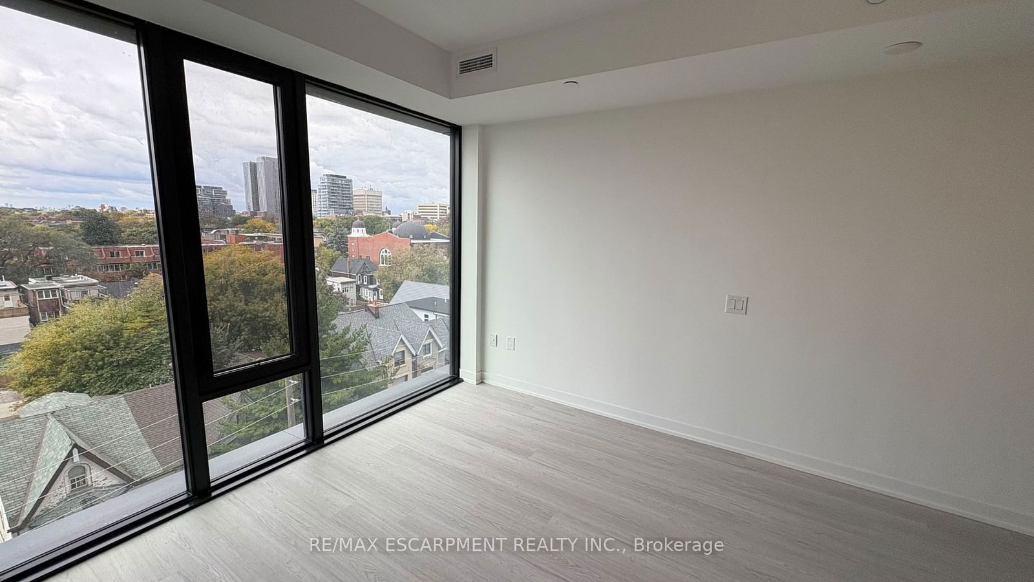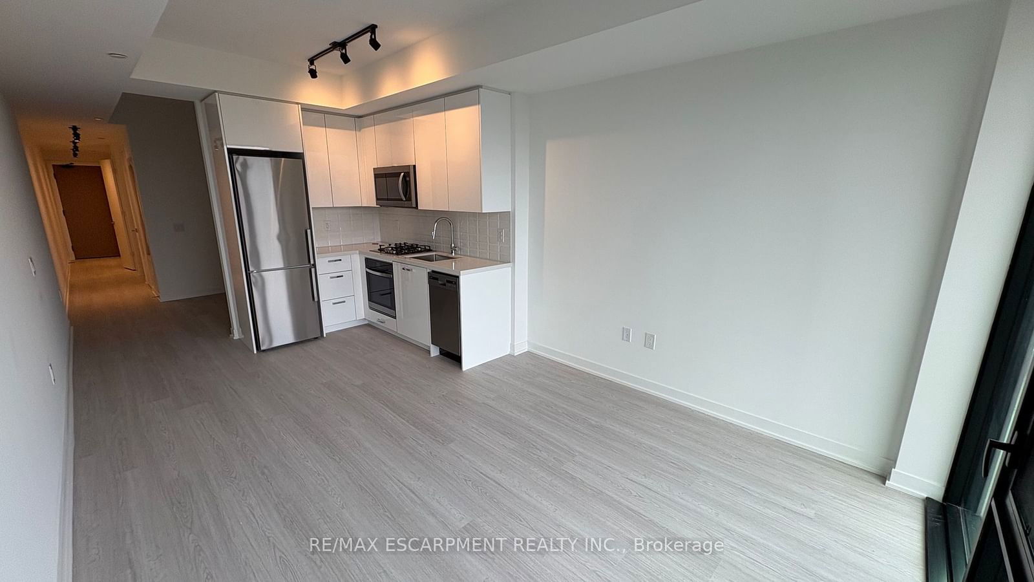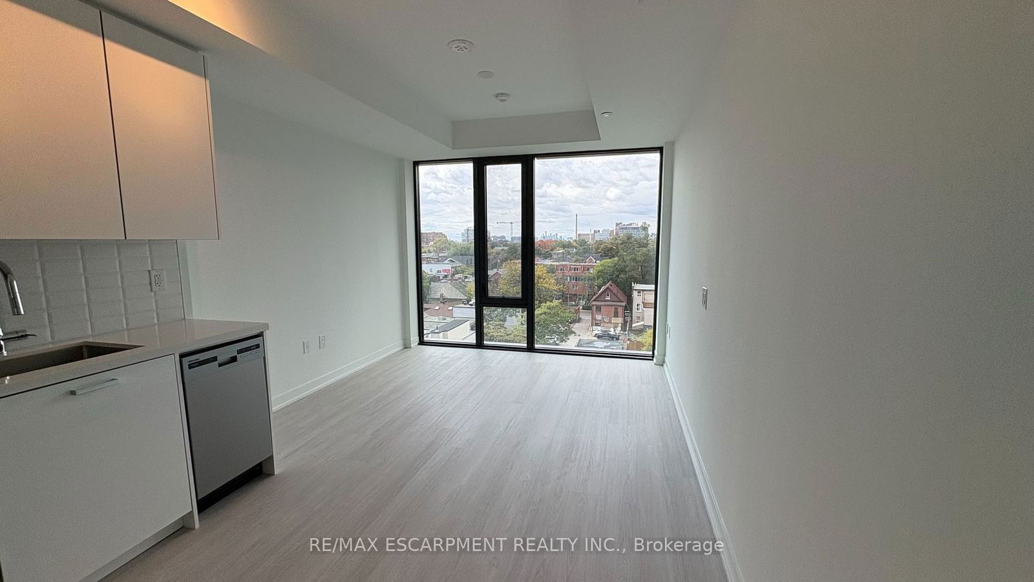603 - 195 McCaul St
Listing History
Unit Highlights
Utilities Included
Utility Type
- Air Conditioning
- Central Air
- Heat Source
- Gas
- Heating
- Forced Air
Room Dimensions
About this Listing
Nestled in the heart of Toronto, this newly built 1-bedroom, 1-bathroom apartment offers an unbeatable location, just steps from the University of Toronto, top hospitals and amazing bars! Featuring brand new stainless steel appliances, hardwood floors, a stunning backsplash, and quartz countertops, the space is filled with natural light from large windows. The building offers a range of amenities, including a concierge, fitness center, yoga studio, and party room. Don't miss your chance to call this exceptional apartment home! Book your showing today!
re/max escarpment realty inc.MLS® #C9391768
Amenities
Explore Neighbourhood
Similar Listings
Demographics
Based on the dissemination area as defined by Statistics Canada. A dissemination area contains, on average, approximately 200 – 400 households.
Price Trends
Maintenance Fees
Building Trends At The Bread Company
Days on Strata
List vs Selling Price
Or in other words, the
Offer Competition
Turnover of Units
Property Value
Price Ranking
Sold Units
Rented Units
Best Value Rank
Appreciation Rank
Rental Yield
High Demand
Transaction Insights at 193-195 McCaul Street
| Studio | 1 Bed | 1 Bed + Den | 2 Bed | |
|---|---|---|---|---|
| Price Range | No Data | $724,900 | No Data | No Data |
| Avg. Cost Per Sqft | No Data | $1,325 | No Data | No Data |
| Price Range | No Data | $1,875 - $2,300 | $2,200 - $2,700 | No Data |
| Avg. Wait for Unit Availability | No Data | No Data | No Data | No Data |
| Avg. Wait for Unit Availability | No Data | 5 Days | 10 Days | No Data |
| Ratio of Units in Building | 3% | 37% | 54% | 8% |
Transactions vs Inventory
Total number of units listed and leased in Grange Park
