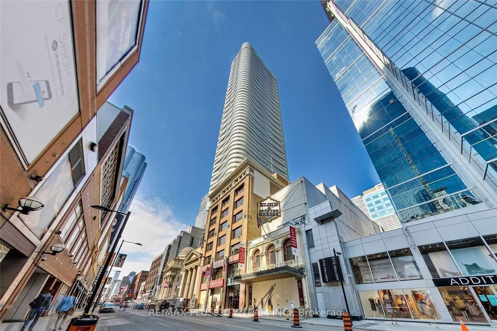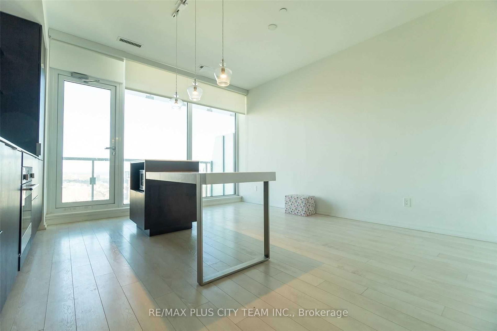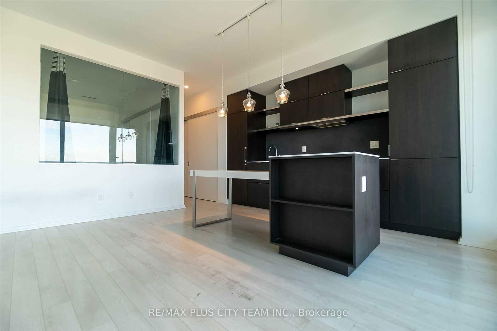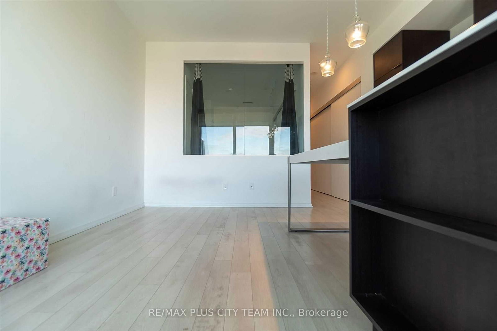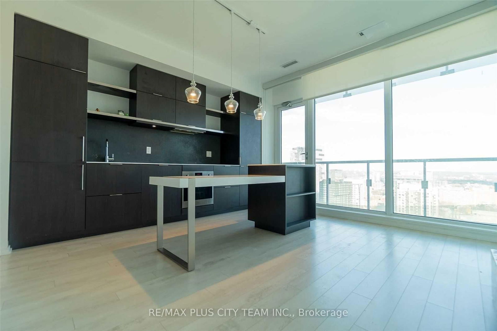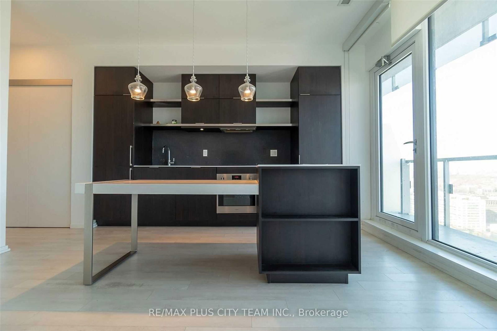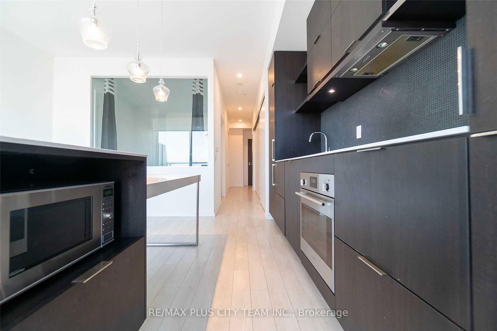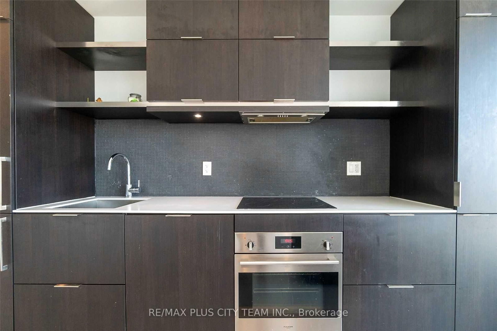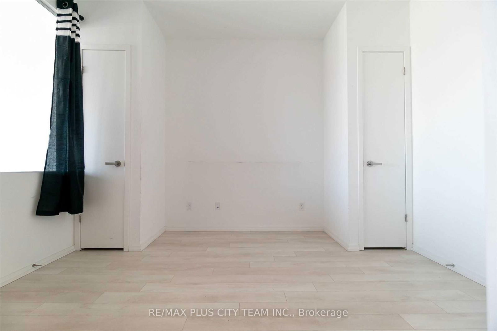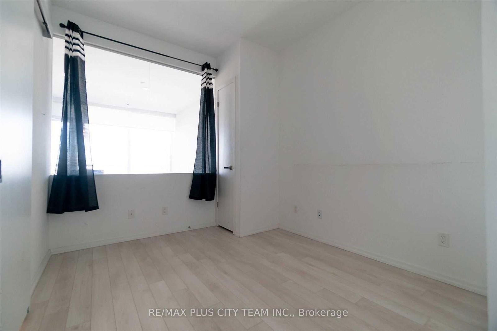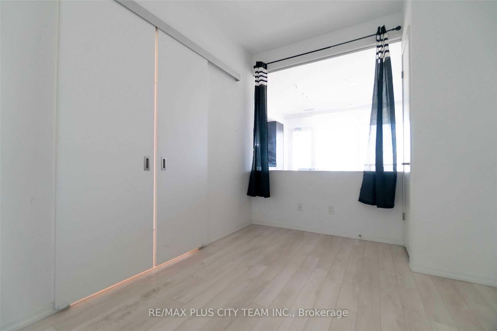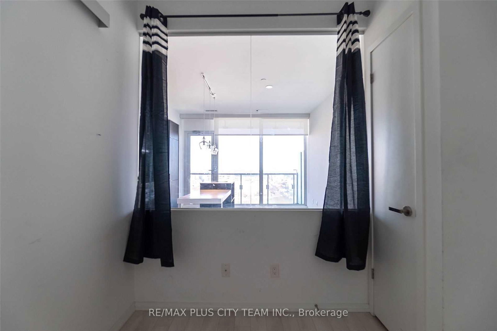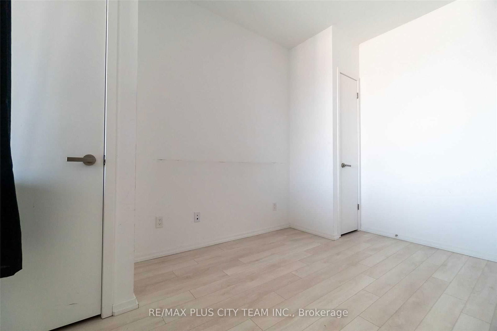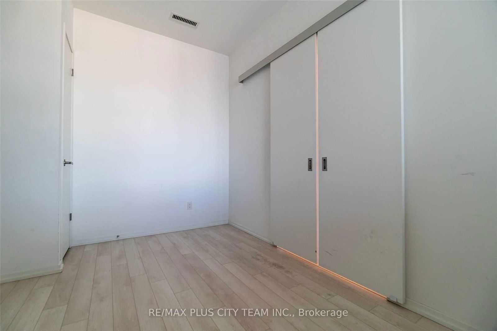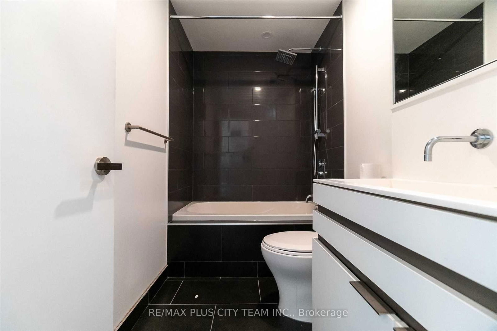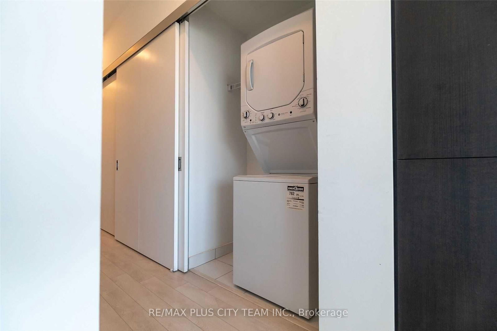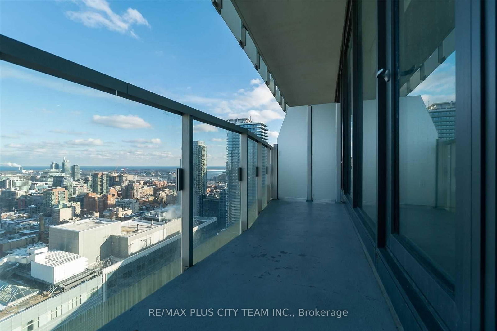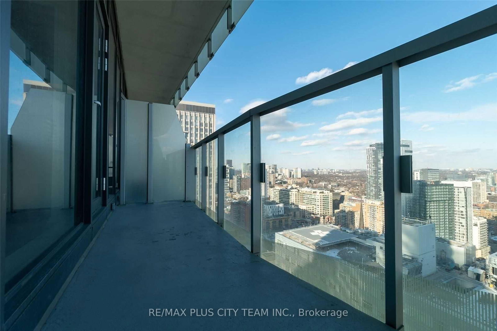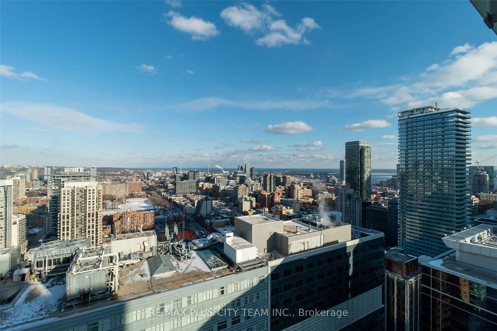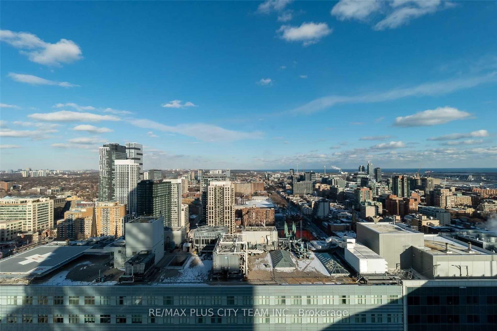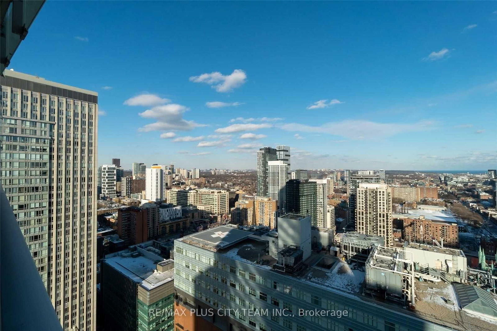2904 - 197 Yonge St
Listing History
Unit Highlights
Property Type:
Condo
Possession Date:
Immediately
Lease Term:
1 Year
Utilities Included:
No
Outdoor Space:
Balcony
Furnished:
No
Exposure:
East
Locker:
None
Amenities
About this Listing
Welcome to Massey Tower! This bright and spacious 1-bedroom unit is located in the heart of downtown Toronto, offering a functional layout with ample storage. The modern kitchen features a center island and built-in appliances, while the primary bedroom boasts double closets for added convenience. Enjoy stunning city and lake views from the walkout balcony. Building amenities include a 24-hour concierge, fitness center, guest suites, outdoor terrace, and party room. Steps from St. Michaels Hospital, Massey Hall, the Financial District, City Hall, TMU, public transit, restaurants, entertainment, and shopping. Situated across from the Eaton Centre and directly above Queen Subway Station, this location offers unmatched convenience and urban living at its finest!
ExtrasBuilt-in Fridge, Dishwasher, Stove Top, W/ Hood Fan, Stainless Steel Microwave and Oven. Stacked Washer & Dryer.
re/max plus city team inc.MLS® #C12010528
Fees & Utilities
Utilities Included
Utility Type
Air Conditioning
Heat Source
Heating
Room Dimensions
Living
Open Concept, Combined with Dining, Walkout To Balcony
Dining
Open Concept, Combined with Living, Walkout To Balcony
Kitchen
Centre Island, Built-in Appliances, Modern Kitchen
Primary
Sliding Doors, Double Closet, Separate Room
Similar Listings
Explore Church - Toronto
Commute Calculator
Demographics
Based on the dissemination area as defined by Statistics Canada. A dissemination area contains, on average, approximately 200 – 400 households.
Building Trends At The Massey Tower
Days on Strata
List vs Selling Price
Or in other words, the
Offer Competition
Turnover of Units
Property Value
Price Ranking
Sold Units
Rented Units
Best Value Rank
Appreciation Rank
Rental Yield
High Demand
Market Insights
Transaction Insights at The Massey Tower
| Studio | 1 Bed | 1 Bed + Den | 2 Bed | 2 Bed + Den | 3 Bed | |
|---|---|---|---|---|---|---|
| Price Range | $600,000 | $470,000 - $639,000 | $598,000 - $648,000 | $808,000 - $980,800 | No Data | $755,000 - $1,179,000 |
| Avg. Cost Per Sqft | $1,740 | $1,031 | $969 | $985 | No Data | $1,172 |
| Price Range | $1,850 - $2,350 | $2,095 - $2,550 | $2,200 - $3,150 | $2,695 - $3,650 | No Data | $3,675 - $4,700 |
| Avg. Wait for Unit Availability | 60 Days | 30 Days | 45 Days | 120 Days | No Data | 100 Days |
| Avg. Wait for Unit Availability | 7 Days | 5 Days | 6 Days | 23 Days | No Data | 27 Days |
| Ratio of Units in Building | 20% | 38% | 29% | 8% | 1% | 7% |
Market Inventory
Total number of units listed and leased in Church - Toronto
