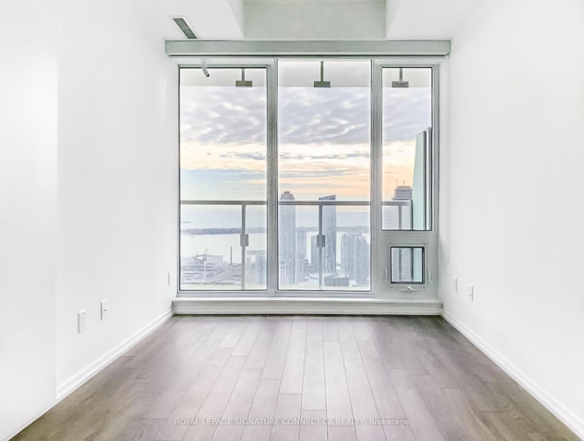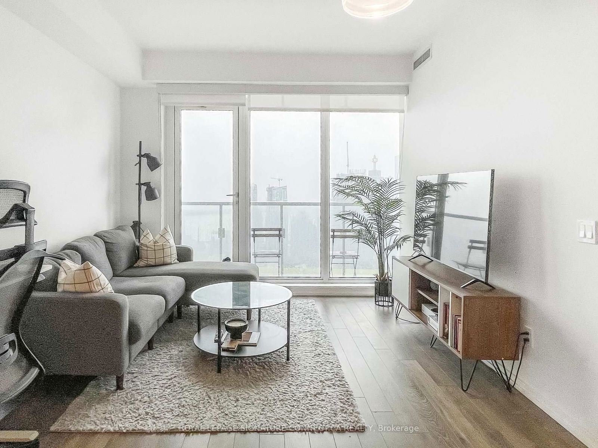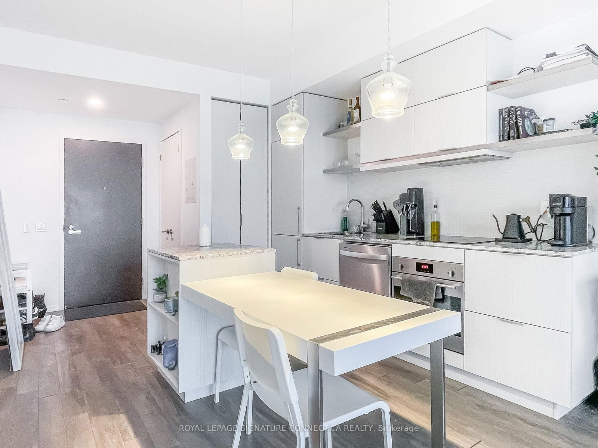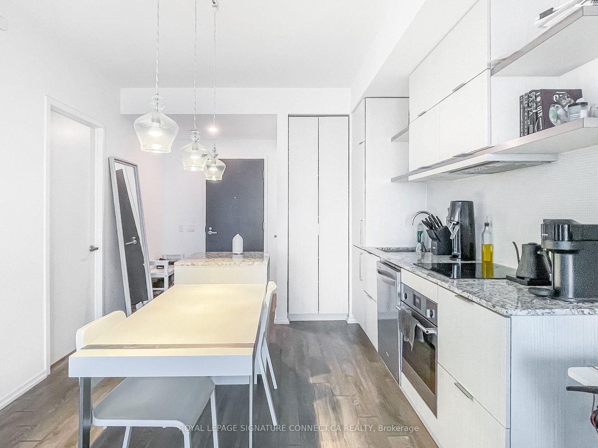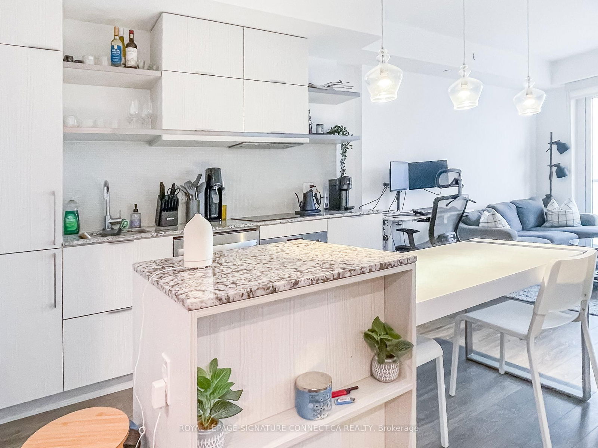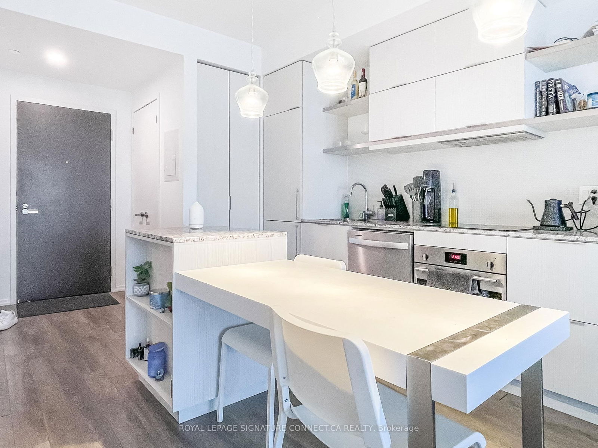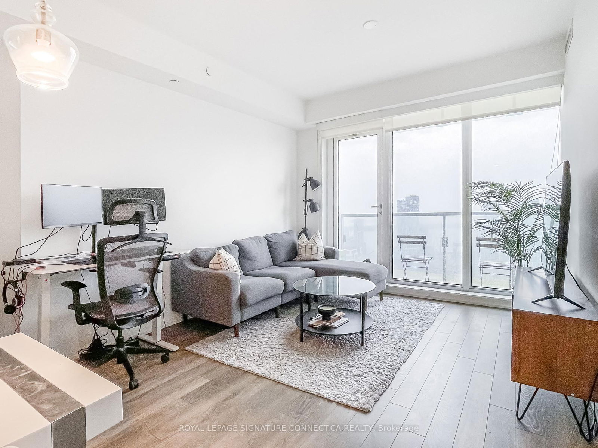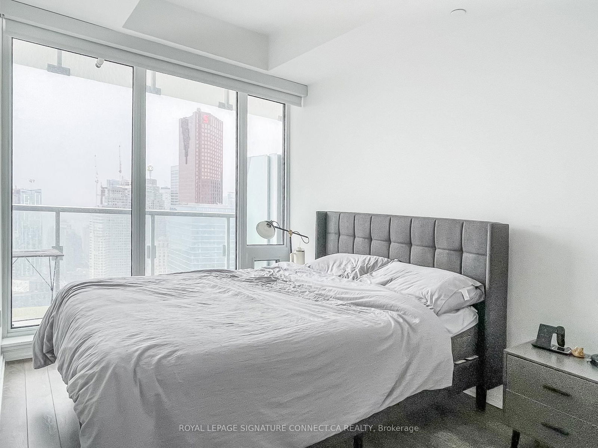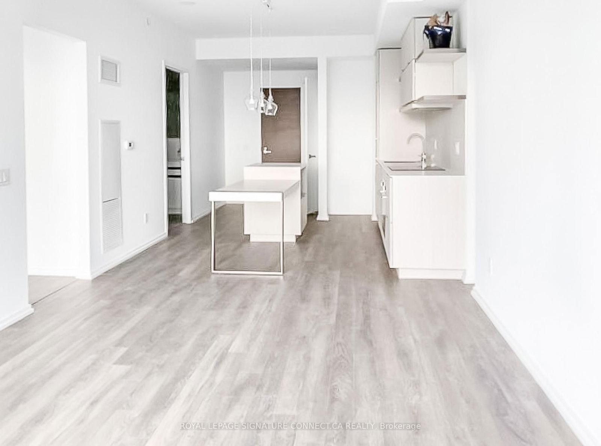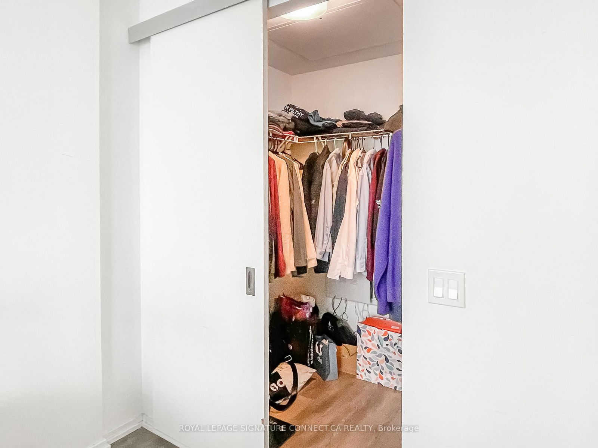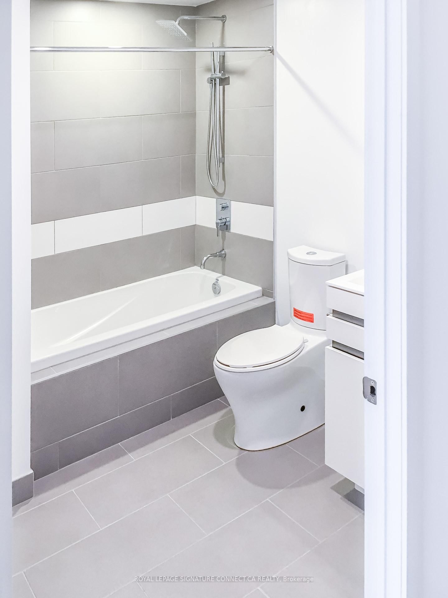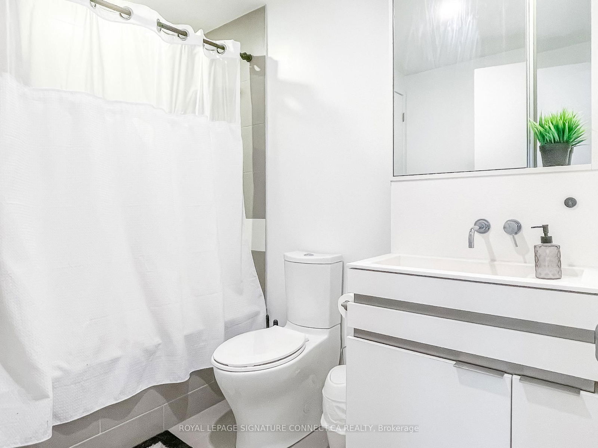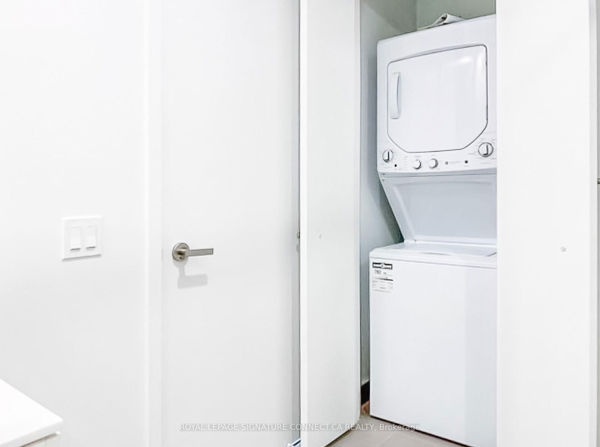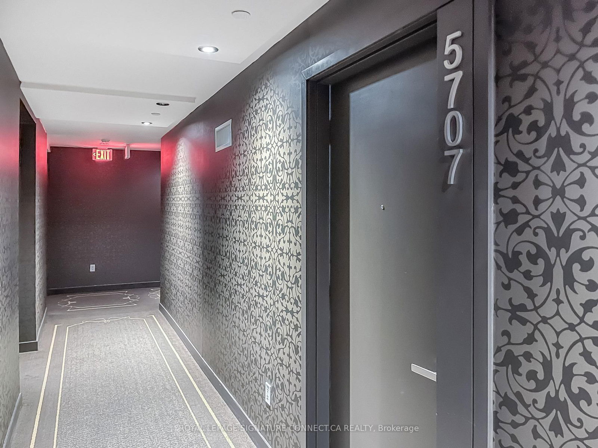5707 - 197 Yonge St
Listing History
Unit Highlights
Property Type:
Condo
Possession Date:
May 1, 2025
Lease Term:
1 Year
Utilities Included:
No
Outdoor Space:
Balcony
Furnished:
No
Exposure:
South
Locker:
None
Amenities
About this Listing
Wake Up 57 Floors High With An Unobstructed Panoramic View Of The City, The Lake, And TheIconic CN TowerYes, You Get It All! This One-Bedroom Dream Condo At The Massey Tower Isn'tJust A Place To Live; Its A Front-Row Seat To Torontos Dazzling Skyline. Located In TheHeart Of Downtown, You're Steps From Eaton Centre, With The Subway Right Below And The City'sBest Dining, Theatre, And Nightlife All Within Walking Distance. Inside, Youll Love TheModern Finishes, A Spacious Kitchen With A Big Island, And A Generous Bedroom With A Walk-InCloset. And Lets Talk AmenitiesA High-End Gym, Steam Room, Sauna, Outdoor Terrace With BBQ,Yoga Studio, Dance Hall, And A Party Room For Entertaining In Style. Whether You're A CityLover, Foodie, Or Nightlife Enthusiast, This Unit Is Your Ultimate Downtown Playground. ReadyTo Live Above It All? Make This Your Home Today!
ExtrasInclude: Stove Cooktop, Hood Fan, Built In Fridge & Dishwasher, Microwave, Washer/Dryer,Window Covering.
royal lepage signature connect.ca realtyMLS® #C12022620
Fees & Utilities
Utilities Included
Utility Type
Air Conditioning
Heat Source
Heating
Room Dimensions
Living
Open Concept
Kitchen
Open Concept
Dining
Open Concept
Bedroom
Walk-in Closet
Similar Listings
Explore Church - Toronto
Commute Calculator
Demographics
Based on the dissemination area as defined by Statistics Canada. A dissemination area contains, on average, approximately 200 – 400 households.
Building Trends At The Massey Tower
Days on Strata
List vs Selling Price
Or in other words, the
Offer Competition
Turnover of Units
Property Value
Price Ranking
Sold Units
Rented Units
Best Value Rank
Appreciation Rank
Rental Yield
High Demand
Market Insights
Transaction Insights at The Massey Tower
| Studio | 1 Bed | 1 Bed + Den | 2 Bed | 2 Bed + Den | 3 Bed | |
|---|---|---|---|---|---|---|
| Price Range | $600,000 | $470,000 - $639,000 | $598,000 - $648,000 | $808,000 - $980,800 | No Data | $755,000 - $1,179,000 |
| Avg. Cost Per Sqft | $1,740 | $1,031 | $969 | $985 | No Data | $1,172 |
| Price Range | $1,850 - $2,350 | $2,095 - $2,550 | $2,200 - $3,150 | $2,695 - $3,650 | No Data | $3,675 - $4,700 |
| Avg. Wait for Unit Availability | 60 Days | 30 Days | 45 Days | 120 Days | No Data | 100 Days |
| Avg. Wait for Unit Availability | 7 Days | 5 Days | 6 Days | 23 Days | No Data | 27 Days |
| Ratio of Units in Building | 20% | 38% | 29% | 8% | 1% | 7% |
Market Inventory
Total number of units listed and leased in Church - Toronto
