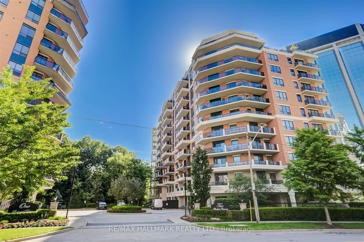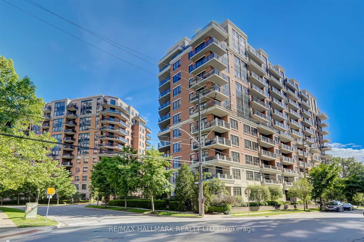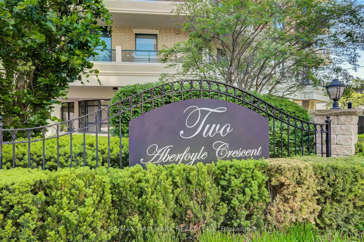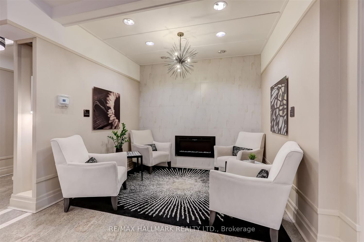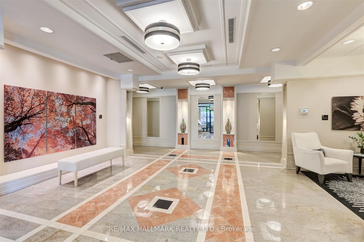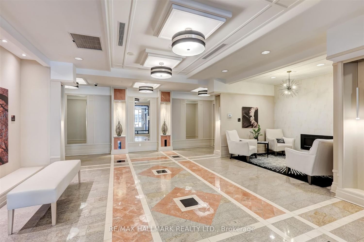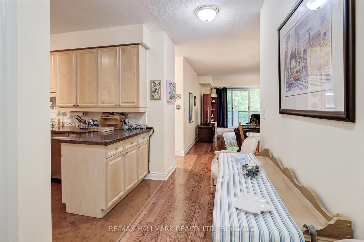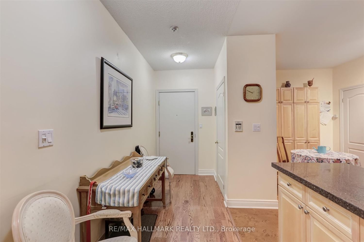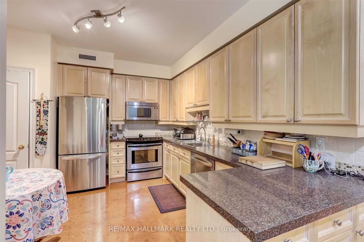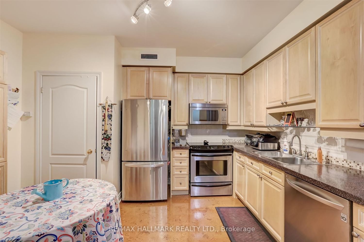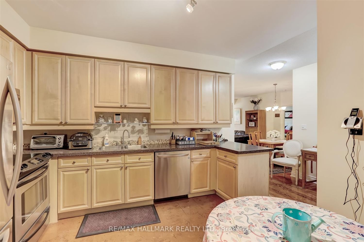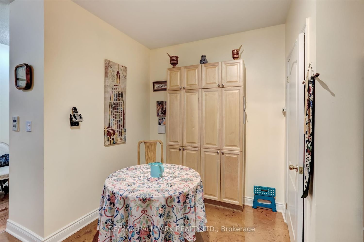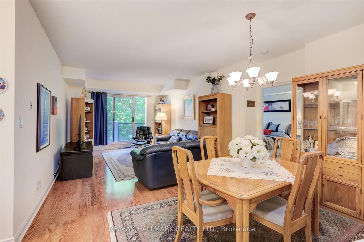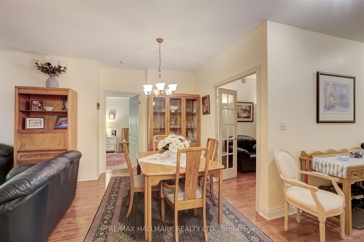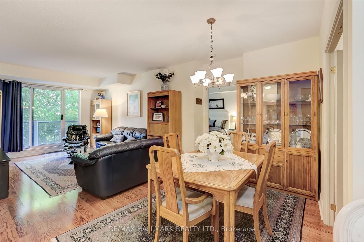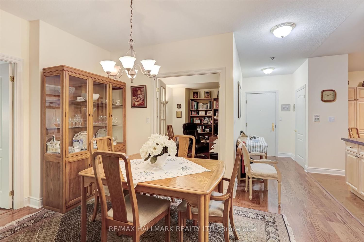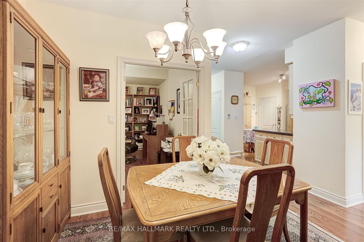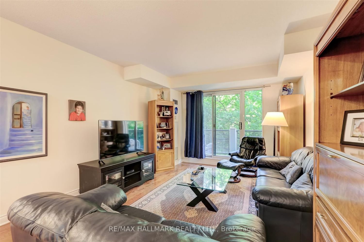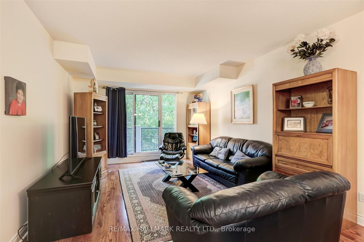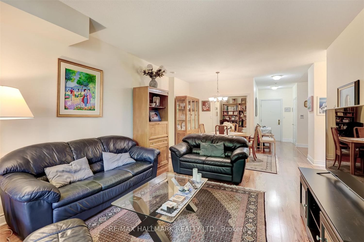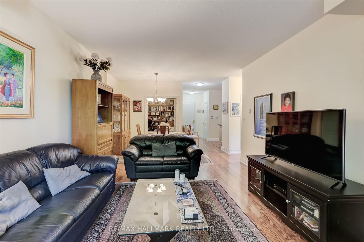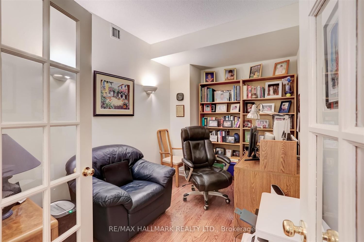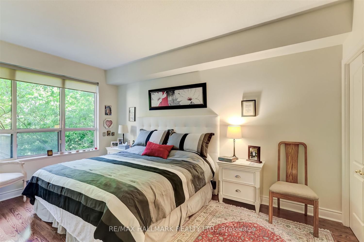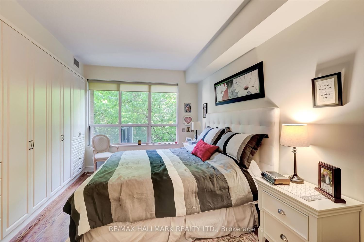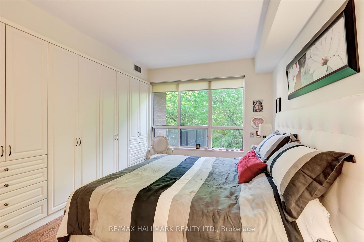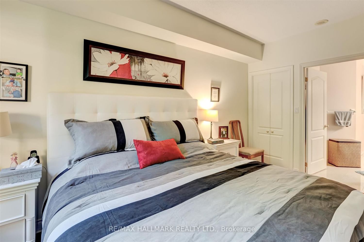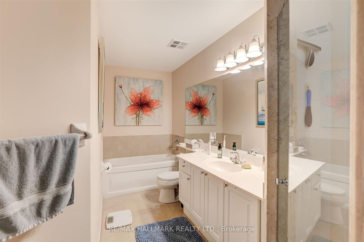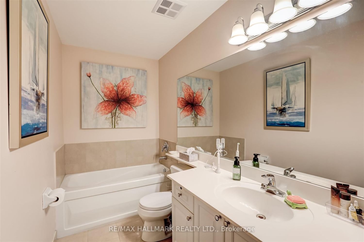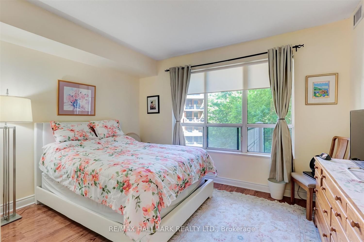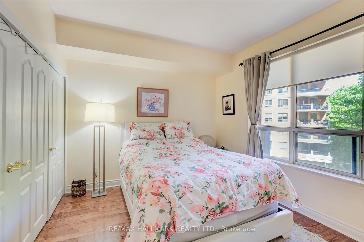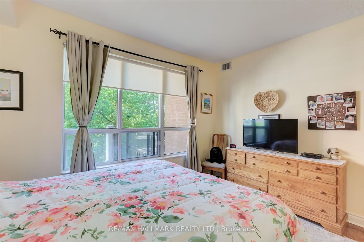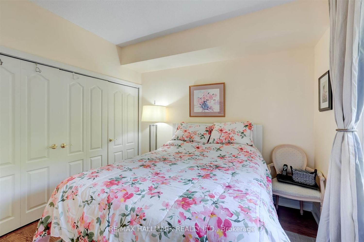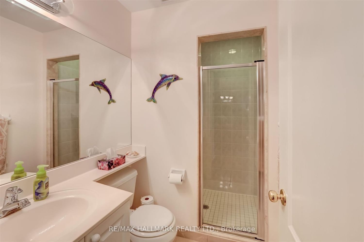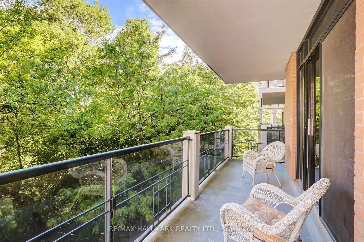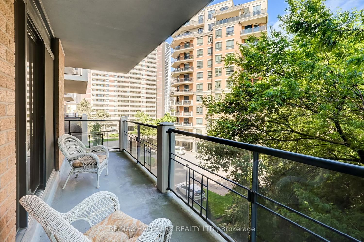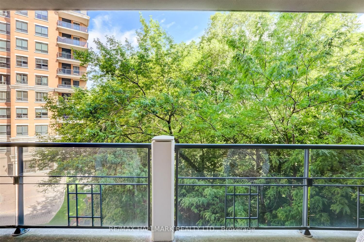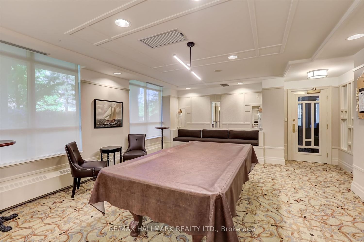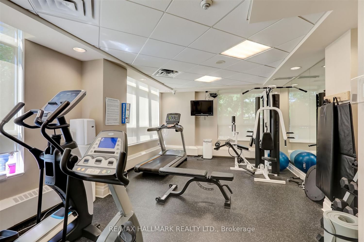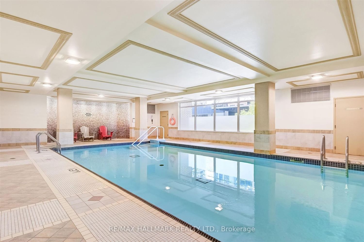407 - 2 Aberfoyle Cres
Listing History
Unit Highlights
Maintenance Fees
Utility Type
- Air Conditioning
- Central Air
- Heat Source
- Gas
- Heating
- Forced Air
Room Dimensions
About this Listing
1295 sq ft Split design spacious 2 bedroom, 2 bath plus den with 175 sq ft balcony over looking park view, primary bedroom with ensuite bath and walk in closet, living room with walk out to balcony, eat in kitchen, 24 hour concierge, pet friendly building with lovely amenities close to Islington subway, Sobeys urban fresh grocery store, shops and restaurants on Bloor St.
ExtrasFridge, stove, microwave, built in dishwasher, washer and dryer, humidifier. All electric light fixtures and window coverings. All appliances are sold "as is".
re/max hallmark realty ltd.MLS® #W8405384
Amenities
Explore Neighbourhood
Similar Listings
Demographics
Based on the dissemination area as defined by Statistics Canada. A dissemination area contains, on average, approximately 200 – 400 households.
Price Trends
Maintenance Fees
Building Trends At Town & Country II Condos
Days on Strata
List vs Selling Price
Offer Competition
Turnover of Units
Property Value
Price Ranking
Sold Units
Rented Units
Best Value Rank
Appreciation Rank
Rental Yield
High Demand
Transaction Insights at 2 Aberfoyle Crescent
| 1 Bed | 2 Bed | 2 Bed + Den | 3 Bed | |
|---|---|---|---|---|
| Price Range | $610,000 - $625,000 | $838,000 | No Data | No Data |
| Avg. Cost Per Sqft | $834 | $975 | No Data | No Data |
| Price Range | No Data | $3,300 | No Data | No Data |
| Avg. Wait for Unit Availability | 639 Days | 145 Days | 224 Days | 821 Days |
| Avg. Wait for Unit Availability | 377 Days | 140 Days | 958 Days | No Data |
| Ratio of Units in Building | 12% | 68% | 20% | 2% |
Transactions vs Inventory
Total number of units listed and sold in Islington | City Centre West
