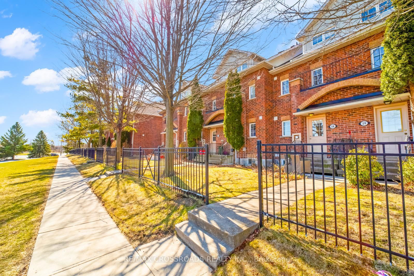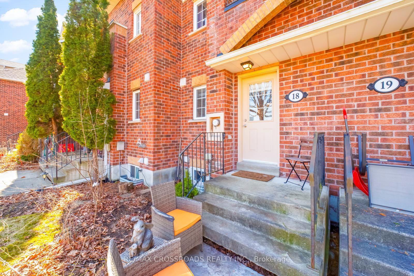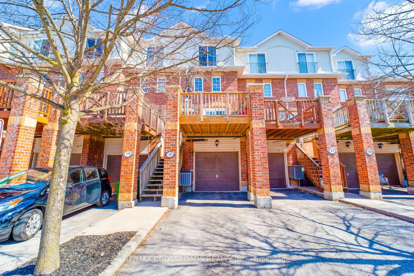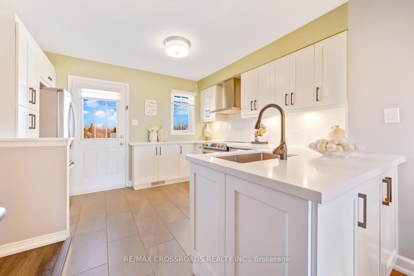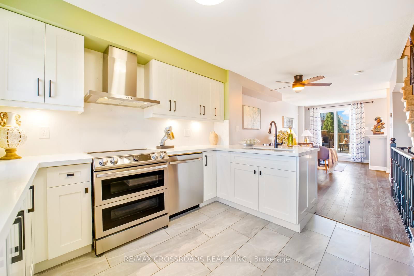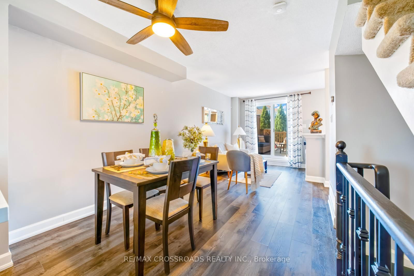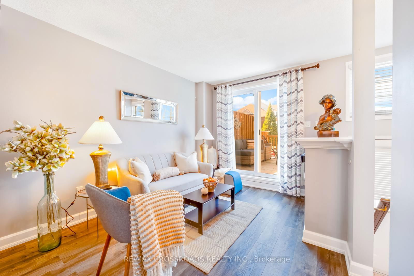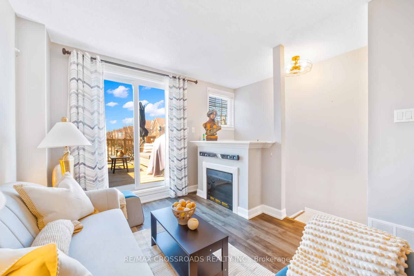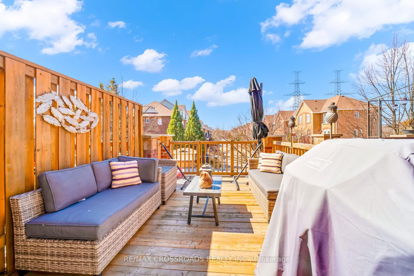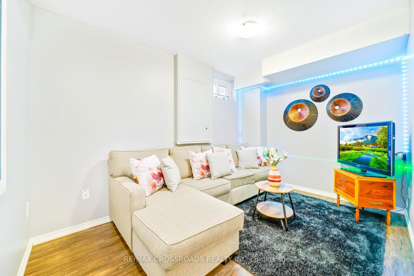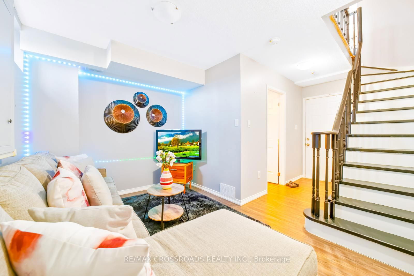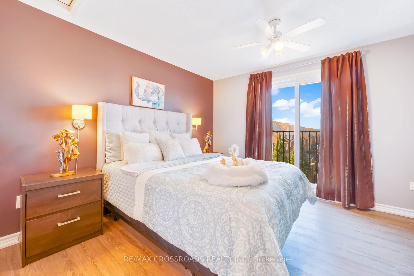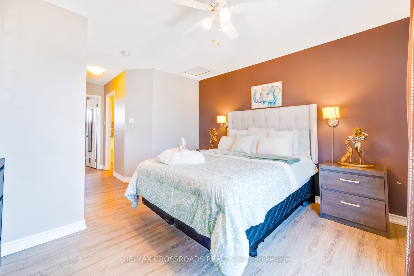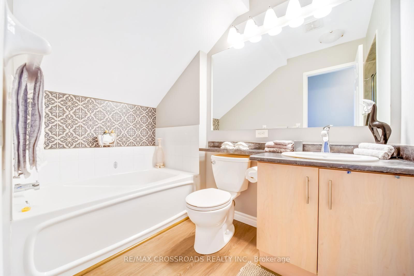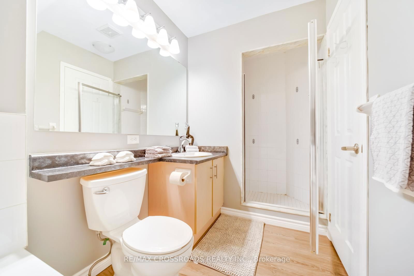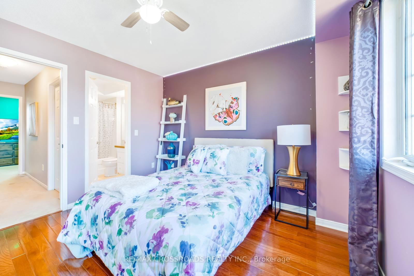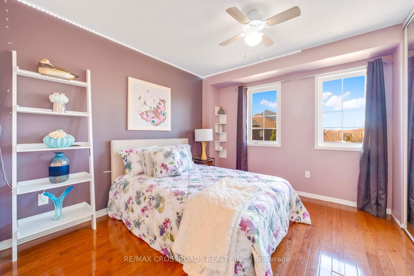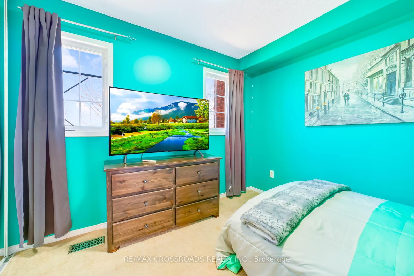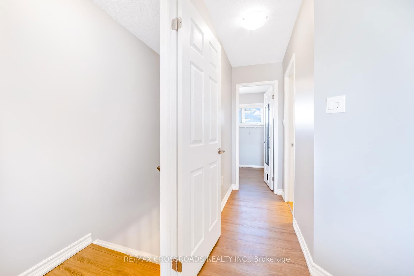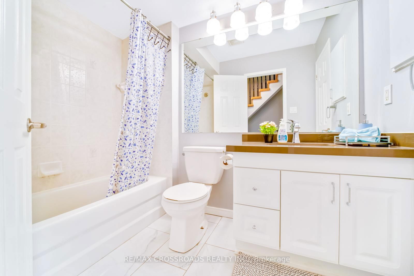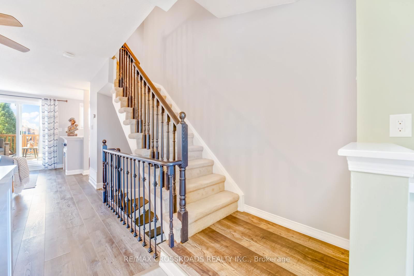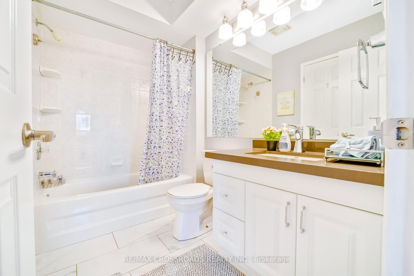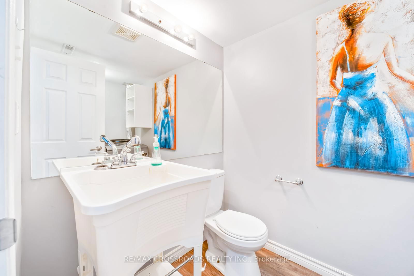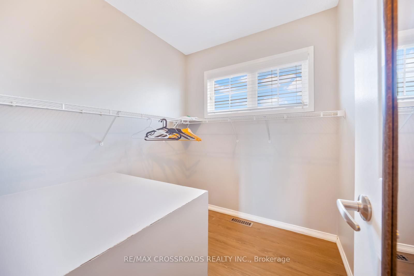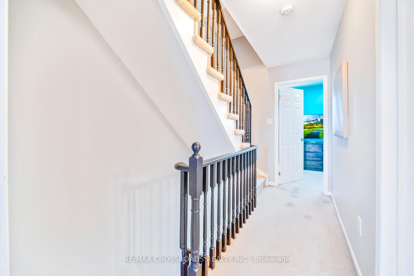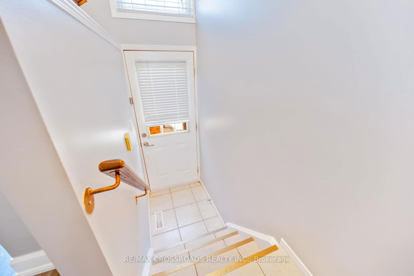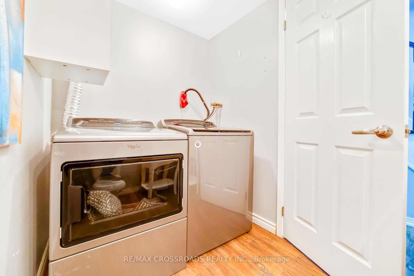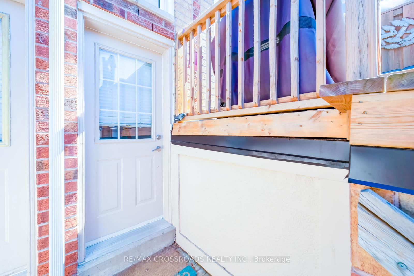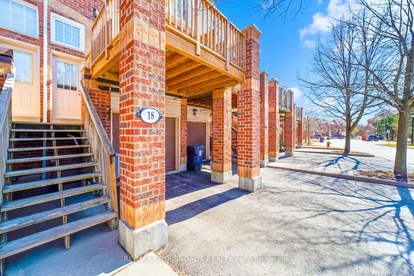18 - 2 Hedge End Rd
Listing History
Details
Ownership Type:
Condominium
Property Type:
Townhouse
Maintenance Fees:
$237/mth
Taxes:
$2,453 (2024)
Cost Per Sqft:
$691/sqft
Outdoor Space:
Juliet Balcony
Locker:
None
Exposure:
East
Possession Date:
Immediately
Amenities
About this Listing
Move-In Ready! Gorgeous 3-Bed, 3-Bath Townhouse In A High-Demand Location, Minutes To Rouge National Park. Features Include An Updated Custom Kitchen With Stainless Steel Appliances, Quartz Countertops, Under-Mount Sink and Extra Cabinets. Open Concept Spacious Living Room With Fireplace and Walk-out To Large Terrace. Painted Thru Out With New Floors, Windows, and Patio Doors. Prime Bedroom With Walk-In Closet, Ensuite Bath, and Juliet Balcony. Large Family Room In Basement With Direct Garage Access. Beautiful Front Yard Backing Onto Conservation Area. Close To GO Station, Hwy 401, Toronto Zoo, TTC, and Great Schools. A Must-See!
ExtrasAll Electrical Light Fixtures, Window Coverings. S/S Appliances Fridge, Stove, Dishwasher and Range Hood. Washer and Dryer.
re/max crossroads realty inc.MLS® #E12068479
Fees & Utilities
Maintenance Fees
Utility Type
Air Conditioning
Heat Source
Heating
Room Dimensions
Living
Vinyl Floor, Walkout To Terrace, Fireplace
Dining
Vinyl Floor, Combined with Living
Kitchen
Porcelain Floor, Backsplash, Stainless Steel Appliances
Primary
Vinyl Floor, Ensuite Bath, Juliette Balcony
2nd Bedroom
hardwood floor, Window, Closet
3rd Bedroom
Carpet, Window, Closet
Family
Vinyl Floor, Access To Garage
Similar Listings
Explore Rouge | Dean Park | Brookside
Commute Calculator
Mortgage Calculator
Demographics
Based on the dissemination area as defined by Statistics Canada. A dissemination area contains, on average, approximately 200 – 400 households.
Building Trends At Harmony North Townhomes
Days on Strata
List vs Selling Price
Offer Competition
Turnover of Units
Property Value
Price Ranking
Sold Units
Rented Units
Best Value Rank
Appreciation Rank
Rental Yield
High Demand
Market Insights
Transaction Insights at Harmony North Townhomes
| 2 Bed | 2 Bed + Den | 3 Bed | 3 Bed + Den | |
|---|---|---|---|---|
| Price Range | No Data | $646,000 | $547,000 - $687,000 | $550,000 |
| Avg. Cost Per Sqft | No Data | $508 | $552 | $492 |
| Price Range | No Data | No Data | $2,400 - $3,200 | $3,000 |
| Avg. Wait for Unit Availability | 65 Days | 382 Days | 37 Days | 157 Days |
| Avg. Wait for Unit Availability | 245 Days | No Data | 292 Days | No Data |
| Ratio of Units in Building | 26% | 10% | 49% | 17% |
Market Inventory
Total number of units listed and sold in Rouge | Dean Park | Brookside
